Mid-Century Modern Living Space Ideas
Refine by:
Budget
Sort by:Popular Today
21 - 40 of 982 photos
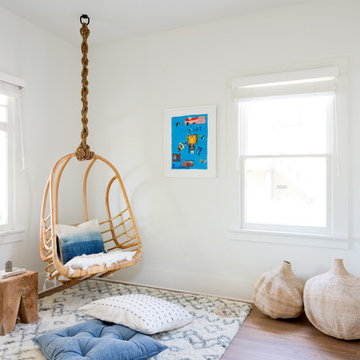
Amy Bartlam
Inspiration for a mid-sized mid-century modern enclosed light wood floor family room library remodel in Los Angeles with white walls
Inspiration for a mid-sized mid-century modern enclosed light wood floor family room library remodel in Los Angeles with white walls
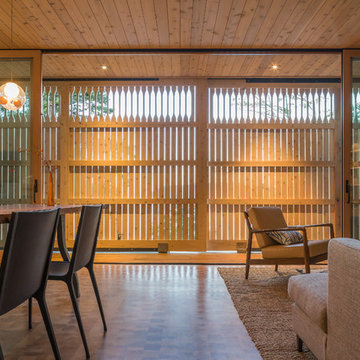
Sean Airhart
Living room library - mid-sized mid-century modern open concept medium tone wood floor living room library idea in Seattle with beige walls
Living room library - mid-sized mid-century modern open concept medium tone wood floor living room library idea in Seattle with beige walls
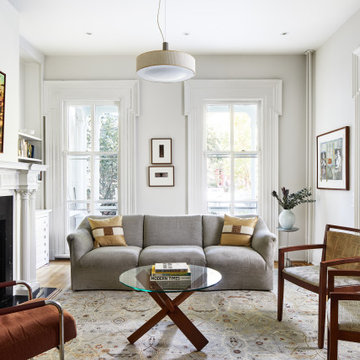
Example of a mid-century modern cork floor living room library design in DC Metro
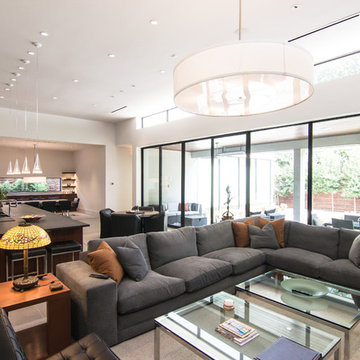
Living room with built in bar.
Large mid-century modern open concept porcelain tile and beige floor living room library photo in Dallas with white walls, a ribbon fireplace, a stone fireplace and a media wall
Large mid-century modern open concept porcelain tile and beige floor living room library photo in Dallas with white walls, a ribbon fireplace, a stone fireplace and a media wall
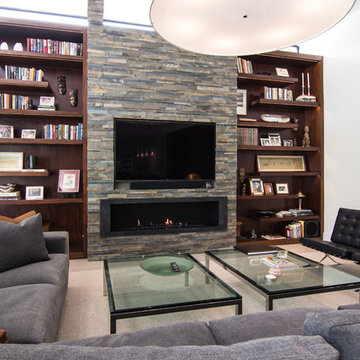
Living room
Living room library - large 1950s open concept porcelain tile and beige floor living room library idea in Dallas with white walls, a ribbon fireplace, a stone fireplace and a media wall
Living room library - large 1950s open concept porcelain tile and beige floor living room library idea in Dallas with white walls, a ribbon fireplace, a stone fireplace and a media wall
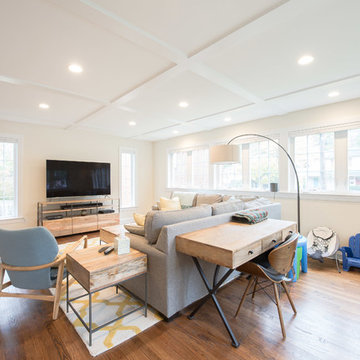
Addition off the side of a typical mid-century post-WWII colonial, including master suite with master bath expansion, first floor family room addition, a complete basement remodel with the addition of new bedroom suite for an AuPair. The clients realized it was more cost effective to do an addition over paying for outside child care for their growing family. Additionally, we helped the clients address some serious drainage issues that were causing settling issues in the home.
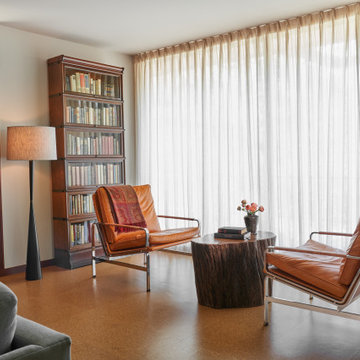
Mid-sized mid-century modern open concept cork floor and brown floor family room library photo in Austin with white walls, no fireplace and no tv
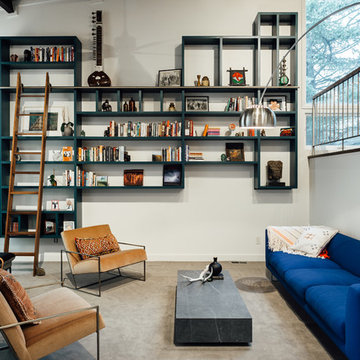
Photo: Kerri Fukui
Mid-sized 1960s loft-style carpeted and beige floor living room library photo in Salt Lake City with white walls
Mid-sized 1960s loft-style carpeted and beige floor living room library photo in Salt Lake City with white walls
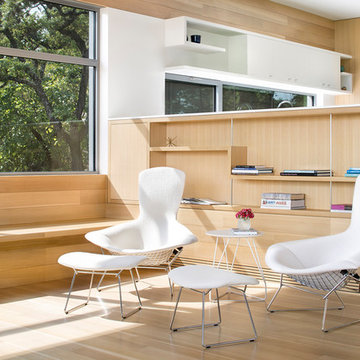
Paul Finkel
Living room library - large 1960s open concept light wood floor living room library idea in Austin with white walls and no fireplace
Living room library - large 1960s open concept light wood floor living room library idea in Austin with white walls and no fireplace
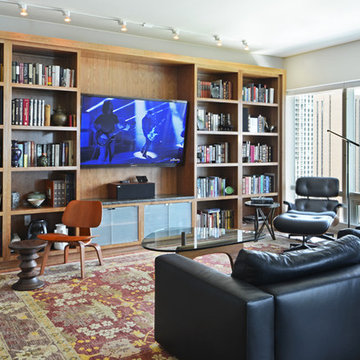
Example of a large 1960s open concept carpeted living room library design in Chicago with white walls and a wall-mounted tv
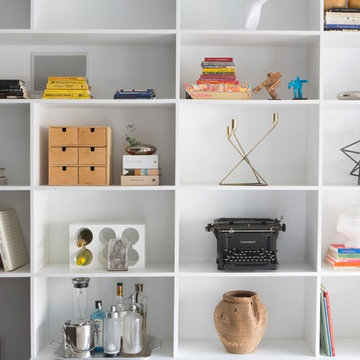
There is nothing wrong with a wall of accessories. Photo Credits- Sigurjón Gudjónsson
Example of a large 1960s open concept light wood floor living room library design in New York with white walls, no fireplace and a media wall
Example of a large 1960s open concept light wood floor living room library design in New York with white walls, no fireplace and a media wall
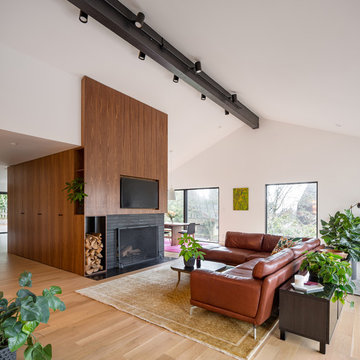
Josh Partee
Inspiration for a mid-sized 1950s open concept light wood floor living room library remodel in Portland with white walls, a standard fireplace and a wood fireplace surround
Inspiration for a mid-sized 1950s open concept light wood floor living room library remodel in Portland with white walls, a standard fireplace and a wood fireplace surround
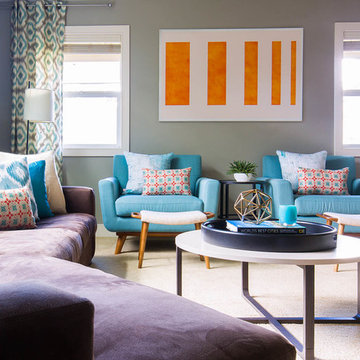
This client came with an existing sofa and wall colors but no idea what to do with the rest of the space. She loves color and pattern but was unsure how to use them. Together, we accented existing neutrals with eye-catching mid-century style chairs and chose shades of turquoise and tangerine to bring interest.
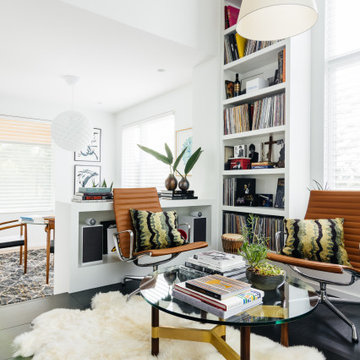
Inspiration for a large 1950s open concept porcelain tile and black floor family room library remodel in Nashville with white walls, a two-sided fireplace, a metal fireplace and no tv

H2D worked with the clients to update their Bellevue midcentury modern home. The living room was remodeled to accent the vaulted wood ceiling. A built-in office space was designed between the living room and kitchen areas. A see-thru fireplace and built-in bookcases provide connection between the living room and dining room.
Design by; Heidi Helgeson, H2D Architecture + Design
Built by: Harjo Construction
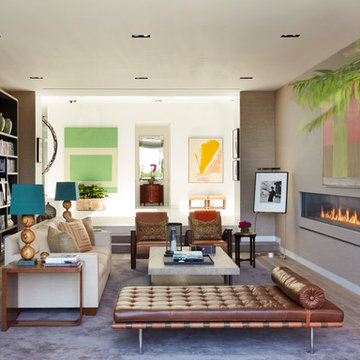
1950s enclosed light wood floor family room library photo in Los Angeles with gray walls, a ribbon fireplace and no tv
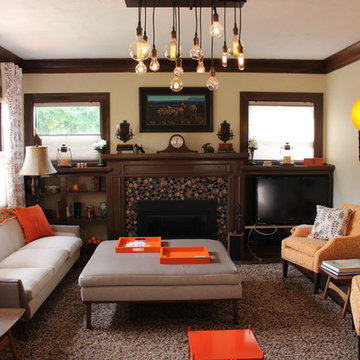
Susan Priddy
Example of a mid-sized 1950s open concept dark wood floor living room library design in Portland with beige walls, a standard fireplace and a media wall
Example of a mid-sized 1950s open concept dark wood floor living room library design in Portland with beige walls, a standard fireplace and a media wall
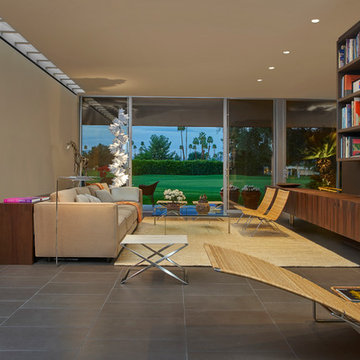
Living Room
Mike Schwartz Photo
Living room library - mid-sized 1950s open concept porcelain tile and brown floor living room library idea in Chicago with beige walls, no fireplace and no tv
Living room library - mid-sized 1950s open concept porcelain tile and brown floor living room library idea in Chicago with beige walls, no fireplace and no tv
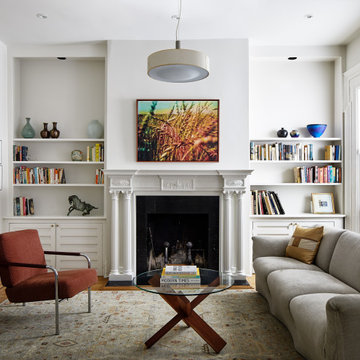
Inspiration for a mid-century modern cork floor living room library remodel in DC Metro
Mid-Century Modern Living Space Ideas
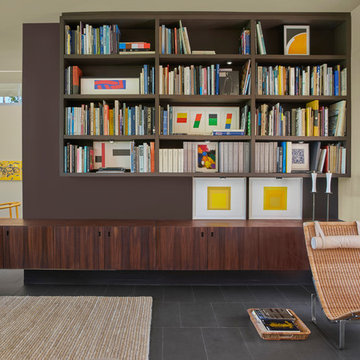
Living Room Bookcase and Cantilevered Rosewood Credenza
Mike Schwartz Photo
Mid-sized mid-century modern open concept porcelain tile and brown floor living room library photo in Chicago with beige walls, no fireplace and no tv
Mid-sized mid-century modern open concept porcelain tile and brown floor living room library photo in Chicago with beige walls, no fireplace and no tv
2









