Mid-Sized Hallway Ideas
Refine by:
Budget
Sort by:Popular Today
141 - 160 of 33,995 photos
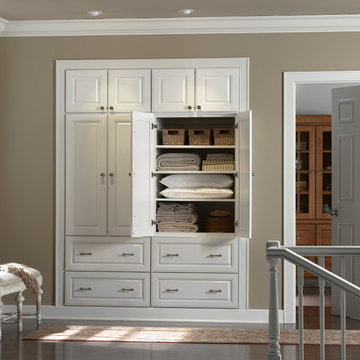
Mid-sized transitional dark wood floor and brown floor hallway photo in Other with beige walls
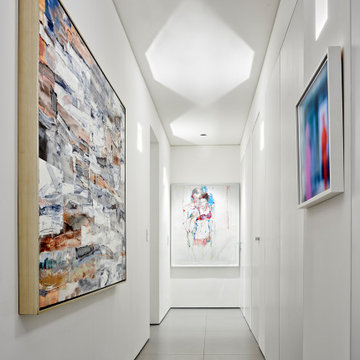
Mid-sized minimalist gray floor hallway photo in San Francisco with white walls
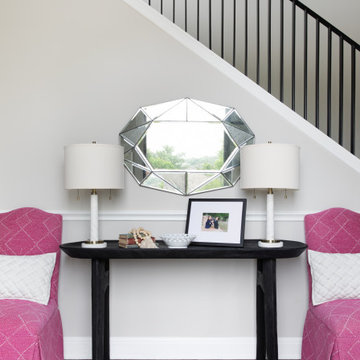
This beautiful home for a family of four got a refreshing new design, making it a true reflection of the homeowners' personalities. The living room was designed to look bright and spacious with a stunning custom white oak coffee table, stylish swivel chairs, and a comfortable pale peach sofa. An antique bejeweled snake light creates an attractive focal point encouraging fun conversations in the living room. In the kitchen, we upgraded the countertops and added a beautiful backsplash, and the dining area was painted a soothing sage green adding color and character to the space. One of the kids' bedrooms got a unique platform bed with a study and storage area below it. The second bedroom was designed with a custom day bed with stylish tassels and a beautiful bulletin board wall with a custom neon light for the young occupant to decorate at will. The guest room, with its earthy tones and textures, has a lovely "California casual" appeal, while the primary bedroom was designed like a haven for relaxation with black-out curtains, a statement chain link chandelier, and a beautiful custom bed. In the primary bath, we added a huge mirror, custom white oak cabinetry, and brass fixtures, creating a luxurious retreat!
---Project designed by Sara Barney’s Austin interior design studio BANDD DESIGN. They serve the entire Austin area and its surrounding towns, with an emphasis on Round Rock, Lake Travis, West Lake Hills, and Tarrytown.
For more about BANDD DESIGN, see here: https://bandddesign.com/
To learn more about this project, see here:
https://bandddesign.com/portfolio/whitemarsh-family-friendly-home-remodel/
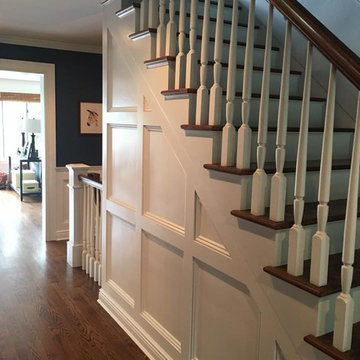
Hallway - mid-sized traditional medium tone wood floor hallway idea in New York with blue walls
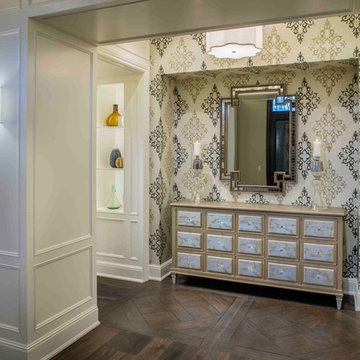
An original custom painted finish on a dresser furniture piece for a entry hall.
Bill Lindhout Photography
Jennifer Butler Interior Design
Inspiration for a mid-sized timeless dark wood floor and brown floor hallway remodel in Grand Rapids with white walls
Inspiration for a mid-sized timeless dark wood floor and brown floor hallway remodel in Grand Rapids with white walls
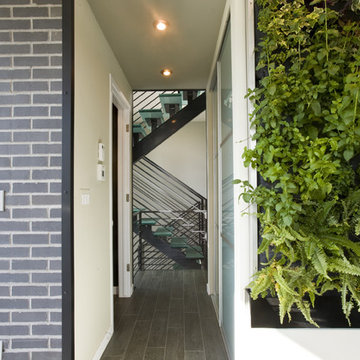
To receive information on products and materials used on this project, please contact me via http://www.iredzine.com
Photos by Jenifer Koskinen- Merritt Design Photo
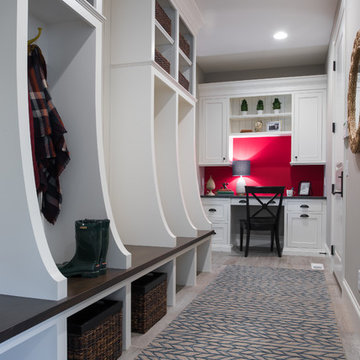
Inspiration for a mid-sized transitional medium tone wood floor and gray floor hallway remodel in Minneapolis with gray walls

Little River Cabin Airbnb
Inspiration for a mid-sized rustic plywood floor, beige floor, exposed beam and wood wall hallway remodel in New York with beige walls
Inspiration for a mid-sized rustic plywood floor, beige floor, exposed beam and wood wall hallway remodel in New York with beige walls
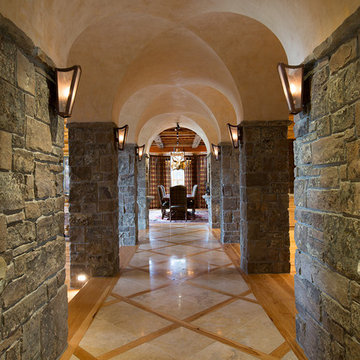
Inspiration for a mid-sized rustic marble floor and beige floor hallway remodel in Jackson with multicolored walls
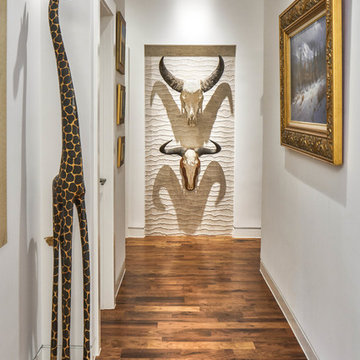
Matthew Neiman
Mid-sized trendy medium tone wood floor and brown floor hallway photo in Austin with white walls
Mid-sized trendy medium tone wood floor and brown floor hallway photo in Austin with white walls
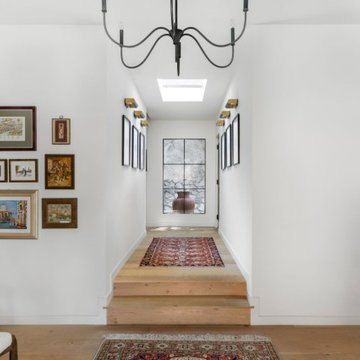
We planned a thoughtful redesign of this beautiful home while retaining many of the existing features. We wanted this house to feel the immediacy of its environment. So we carried the exterior front entry style into the interiors, too, as a way to bring the beautiful outdoors in. In addition, we added patios to all the bedrooms to make them feel much bigger. Luckily for us, our temperate California climate makes it possible for the patios to be used consistently throughout the year.
The original kitchen design did not have exposed beams, but we decided to replicate the motif of the 30" living room beams in the kitchen as well, making it one of our favorite details of the house. To make the kitchen more functional, we added a second island allowing us to separate kitchen tasks. The sink island works as a food prep area, and the bar island is for mail, crafts, and quick snacks.
We designed the primary bedroom as a relaxation sanctuary – something we highly recommend to all parents. It features some of our favorite things: a cognac leather reading chair next to a fireplace, Scottish plaid fabrics, a vegetable dye rug, art from our favorite cities, and goofy portraits of the kids.
---
Project designed by Courtney Thomas Design in La Cañada. Serving Pasadena, Glendale, Monrovia, San Marino, Sierra Madre, South Pasadena, and Altadena.
For more about Courtney Thomas Design, see here: https://www.courtneythomasdesign.com/
To learn more about this project, see here:
https://www.courtneythomasdesign.com/portfolio/functional-ranch-house-design/
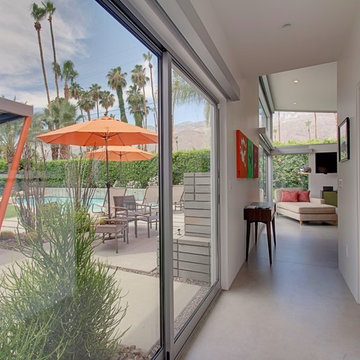
Kelly Peak
Inspiration for a mid-sized 1960s concrete floor hallway remodel in Other with white walls
Inspiration for a mid-sized 1960s concrete floor hallway remodel in Other with white walls
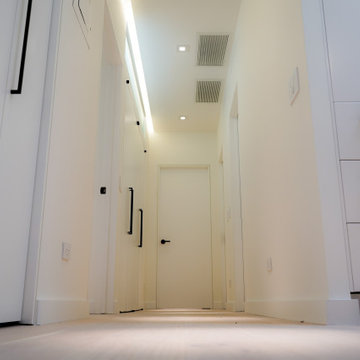
The hallway is decorated in white colors, symbolizing cleanliness, order, tranquility, and comfort. The beige floor matches the white walls and ceiling illuminated by a few small lights embedded in the ceiling. The polished surfaces of the furniture pieces add a touch of color to this hallway interior.
Touch the world of complete comfort and indescribable beauty together with our best interior designers, who will certainly be able to elevate the interior of your hallway so that it can fully meet your tastes, desires, and needs.
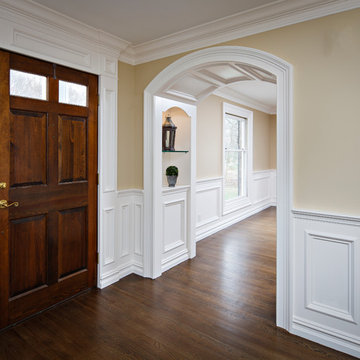
Example of a mid-sized medium tone wood floor hallway design in New York with beige walls
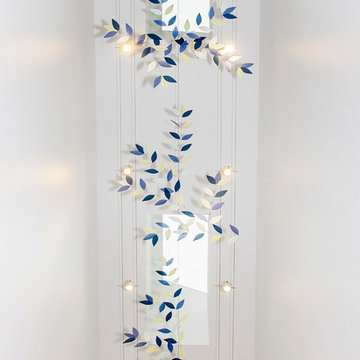
This once dated master suite is now a bright and eclectic space with influence from the homeowners travels abroad. We transformed their overly large bathroom with dysfunctional square footage into cohesive space meant for luxury. We created a large open, walk in shower adorned by a leathered stone slab. The new master closet is adorned with warmth from bird wallpaper and a robin's egg blue chest. We were able to create another bedroom from the excess space in the redesign. The frosted glass french doors, blue walls and special wall paper tie into the feel of the home. In the bathroom, the Bain Ultra freestanding tub below is the focal point of this new space. We mixed metals throughout the space that just work to add detail and unique touches throughout. Design by Hatfield Builders & Remodelers | Photography by Versatile Imaging
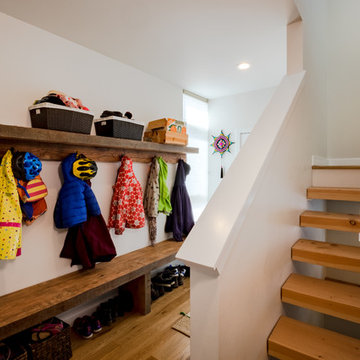
© 2017 AMF Photography
Inspiration for a mid-sized contemporary medium tone wood floor and beige floor hallway remodel in Seattle with white walls
Inspiration for a mid-sized contemporary medium tone wood floor and beige floor hallway remodel in Seattle with white walls
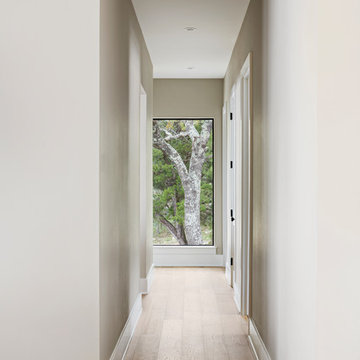
Craig Washburn
Hallway - mid-sized farmhouse light wood floor and brown floor hallway idea in Austin with gray walls
Hallway - mid-sized farmhouse light wood floor and brown floor hallway idea in Austin with gray walls
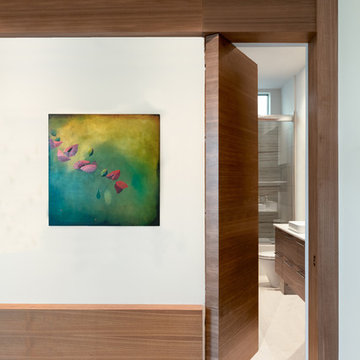
Example of a mid-sized minimalist limestone floor and beige floor hallway design in Tampa with white walls
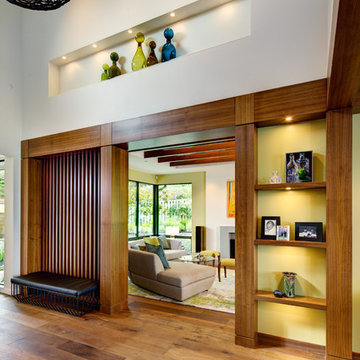
Mid-sized 1950s medium tone wood floor and brown floor hallway photo in San Francisco with beige walls
Mid-Sized Hallway Ideas
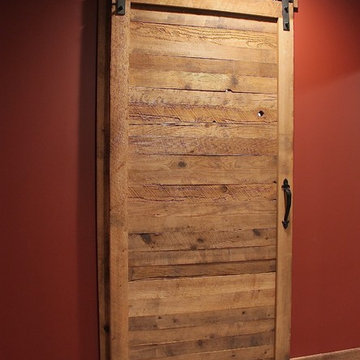
Hallway - mid-sized rustic concrete floor and brown floor hallway idea in Philadelphia with red walls
8





