Pedestal Sinks Mid-Sized Home Design Ideas
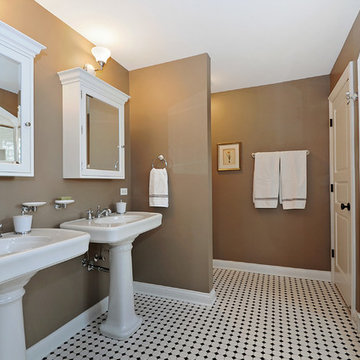
The master bath has a pair of freestanding pedestal sinks. The floor is a black and white diamond and dot tile pattern. The overall effect fits in with the 1880's theme of the house.
Kipnis Architecture + Planning
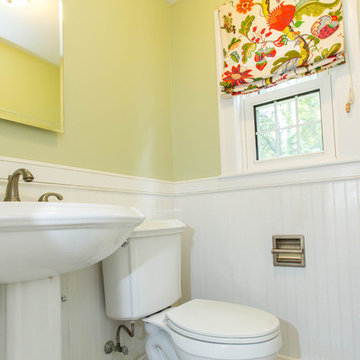
Charming 1930's Colonial with stunning perennial gardens and picturesque grounds. Extensively renovated with a bright and young interior and accented with gleaming hardwood floors, a fabulous front to back living room with a fireplace as well as a sun-filled three season porch. The kitchen has a granite breakfast bar and stainless appliances and opens to a formal dining room with a built-in corner cabinet and a family room with a wood burning stove. Three bedrooms, renovated bathrooms, second floor laundry room, walk-up attic for storage and a spacious finished playroom/media room with a fireplace are features of this special home. The property is enhanced with a storage shed and cobblestone receiving court. - See more at: http://www.5irvingrd.com/#sthash.24xTwVDw.dpuf
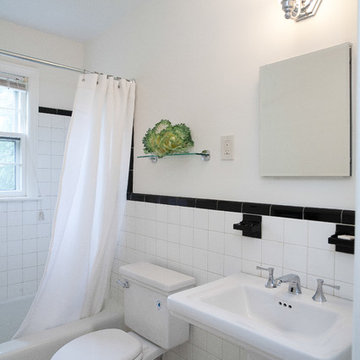
A quick update of a 1940's bathroom with new bathroom appliances and fixtures, and new hexagonal tile on floors. Original tile on walls and original tub.
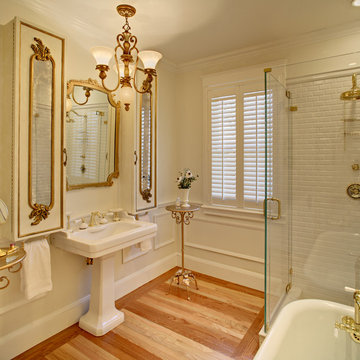
The color palette for this bath is white and gold. A total renovation was necessary to create the free standing glass shower. Oak wood flooring with two different stains. The Victorian claw foot tub is original to the home. The sink is a replica of the original. Cabinetry was custom created from an antique French screen. Victorian lighting and mirrors were installed. The plantation shutters and crown molding to give an elegant finish to this space.
Photography: Wing Wong, MemoriesTTL, LLC
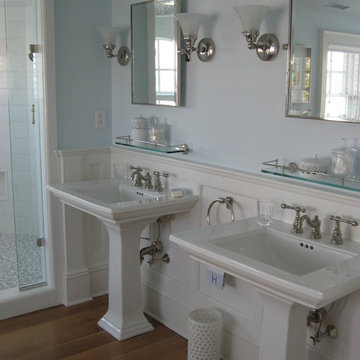
Bathroom - mid-sized coastal light wood floor bathroom idea in Philadelphia with a pedestal sink and blue walls
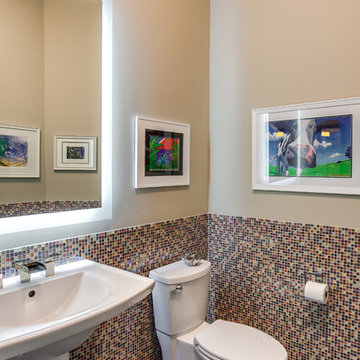
Travis Knoop
Inspiration for a mid-sized contemporary mosaic tile dark wood floor powder room remodel in Seattle with a pedestal sink, a two-piece toilet and beige walls
Inspiration for a mid-sized contemporary mosaic tile dark wood floor powder room remodel in Seattle with a pedestal sink, a two-piece toilet and beige walls
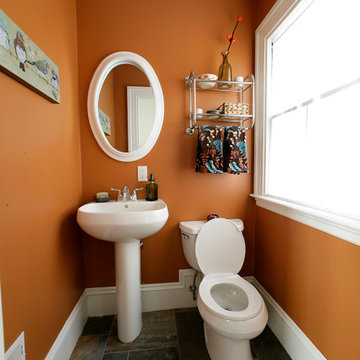
Porcelain or Slate..... Can't tell?
It is a porcelain tile done in a 3 step pattern. It gives the Illusion of slate however the maintenance of porcelain. A continuation from the kitchen to give a sense of flow between the two rooms.
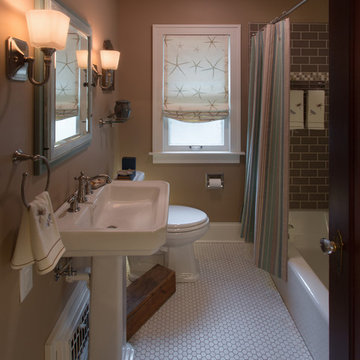
Photo credit: Tom Krueger
Inspiration for a mid-sized timeless multicolored tile and ceramic tile ceramic tile bathroom remodel in Milwaukee with a pedestal sink and a two-piece toilet
Inspiration for a mid-sized timeless multicolored tile and ceramic tile ceramic tile bathroom remodel in Milwaukee with a pedestal sink and a two-piece toilet
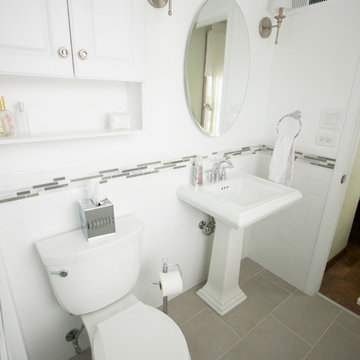
Example of a mid-sized transitional master white tile and porcelain tile porcelain tile bathroom design in Chicago with a pedestal sink, a two-piece toilet and white walls
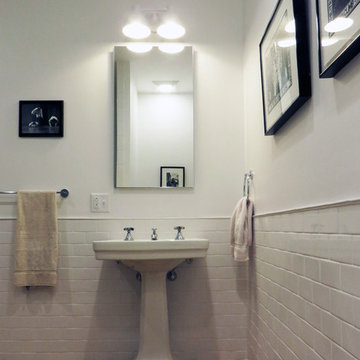
first floor bathroom
Example of a mid-sized classic 3/4 white tile and subway tile medium tone wood floor alcove shower design in Burlington with a pedestal sink, a two-piece toilet and white walls
Example of a mid-sized classic 3/4 white tile and subway tile medium tone wood floor alcove shower design in Burlington with a pedestal sink, a two-piece toilet and white walls
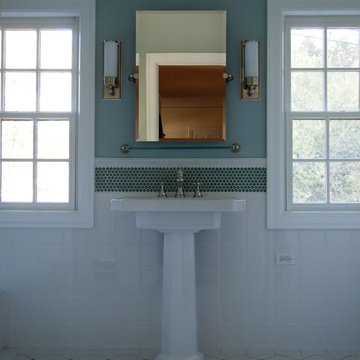
• Pedestal Lav Sink – Kohler Catherine in white
• Faucet – Watermark Designs Buckingham in polished nickel
• Tilt mirror w/ glass shelf - Ginger
Inspiration for a mid-sized timeless 3/4 white tile and porcelain tile ceramic tile and white floor bathroom remodel in San Francisco with a pedestal sink, blue walls and solid surface countertops
Inspiration for a mid-sized timeless 3/4 white tile and porcelain tile ceramic tile and white floor bathroom remodel in San Francisco with a pedestal sink, blue walls and solid surface countertops
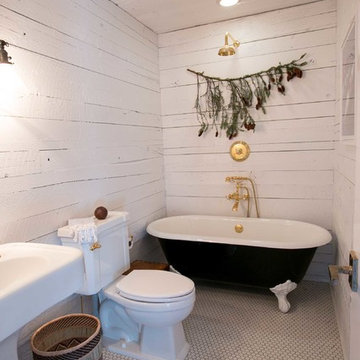
Example of a mid-sized arts and crafts 3/4 mosaic tile floor claw-foot bathtub design in Other with a pedestal sink, a one-piece toilet and white walls
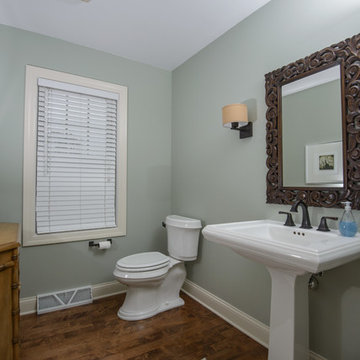
Powder room - mid-sized contemporary medium tone wood floor powder room idea in Milwaukee with a pedestal sink and green walls
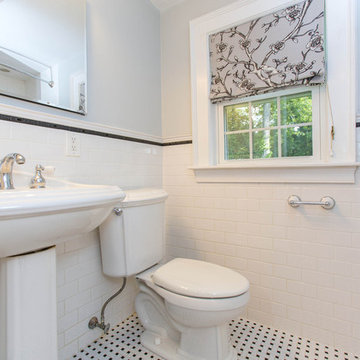
Charming 1930's Colonial with stunning perennial gardens and picturesque grounds. Extensively renovated with a bright and young interior and accented with gleaming hardwood floors, a fabulous front to back living room with a fireplace as well as a sun-filled three season porch. The kitchen has a granite breakfast bar and stainless appliances and opens to a formal dining room with a built-in corner cabinet and a family room with a wood burning stove. Three bedrooms, renovated bathrooms, second floor laundry room, walk-up attic for storage and a spacious finished playroom/media room with a fireplace are features of this special home. The property is enhanced with a storage shed and cobblestone receiving court. - See more at: http://www.5irvingrd.com/#sthash.24xTwVDw.dpuf
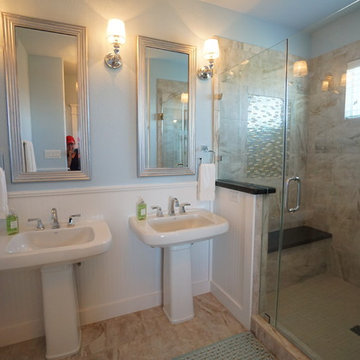
Christa Schreckengost
Example of a mid-sized beach style 3/4 beige tile and porcelain tile travertine floor alcove shower design in Houston with a pedestal sink and blue walls
Example of a mid-sized beach style 3/4 beige tile and porcelain tile travertine floor alcove shower design in Houston with a pedestal sink and blue walls
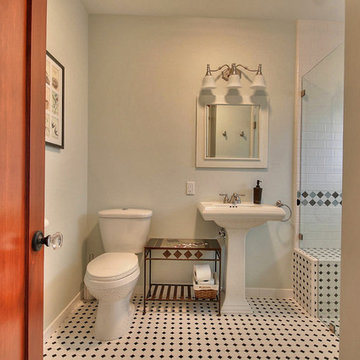
Transitional black and white subway and metro tile bathroom with a curbless glass shower and a pedestal sink.
Inspiration for a mid-sized transitional 3/4 white tile and subway tile walk-in shower remodel in San Francisco with a pedestal sink, a two-piece toilet and green walls
Inspiration for a mid-sized transitional 3/4 white tile and subway tile walk-in shower remodel in San Francisco with a pedestal sink, a two-piece toilet and green walls
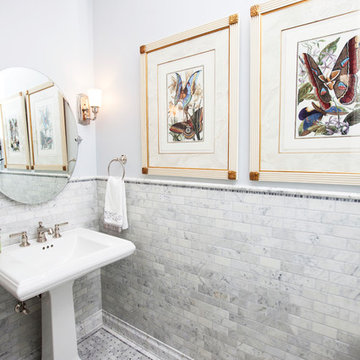
Mid-sized elegant white tile and stone tile marble floor bathroom photo in Other with a pedestal sink and gray walls
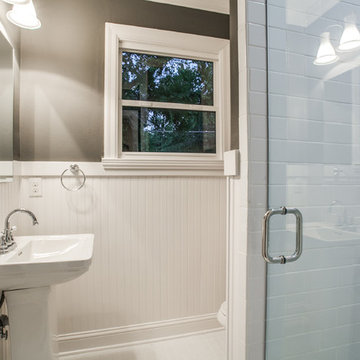
Bathroom - mid-sized transitional 3/4 white tile and subway tile mosaic tile floor bathroom idea in Dallas with a pedestal sink, shaker cabinets, white cabinets, a two-piece toilet and gray walls
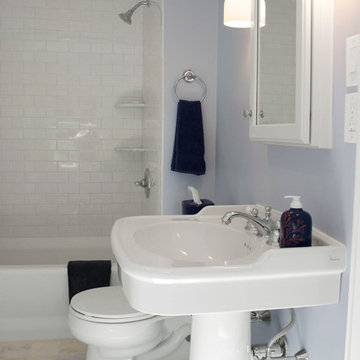
A traditional look and feel was required for this farmhouse full bath remodel. Period touches such as a Carrera marble basket weave floor tile design and Jado’s Savina pedestal sink maximized the visual impact of this bath originally built in the late 1800’s. 3”x6” White Subway tile walls contributed to the clean, simple, yet classic look and feel. Custom wood linen tower and framed medicine cabinet in painted white finish ensure plenty of personal storage and convenience yet provide a streamline appearance, keeping with the period of this lovely antique.
Pedestal Sinks Mid-Sized Home Design Ideas
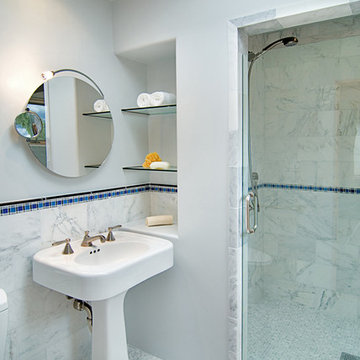
Sleek, cool, honed marble graces the shower walls with cobalt glass accents and complimentary marble mosaic floor. Designed by S. Trowbridge, Santa Fe, NM. Photo: Christopher Martinez Photography
2
























