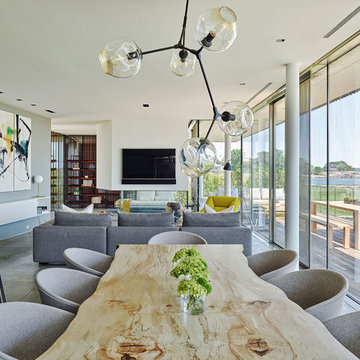Mid-Sized Home Design Ideas

Inspiration for a mid-sized transitional enclosed dark wood floor and brown floor family room remodel in Miami with brown walls, no fireplace and a wall-mounted tv
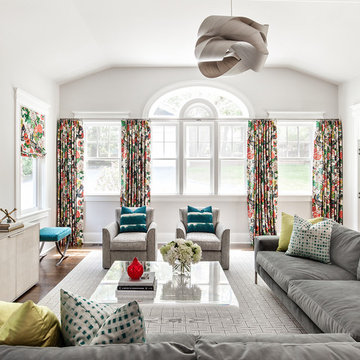
Regan Wood Photography
Inspiration for a mid-sized contemporary open concept dark wood floor family room remodel in New York with white walls and a wall-mounted tv
Inspiration for a mid-sized contemporary open concept dark wood floor family room remodel in New York with white walls and a wall-mounted tv
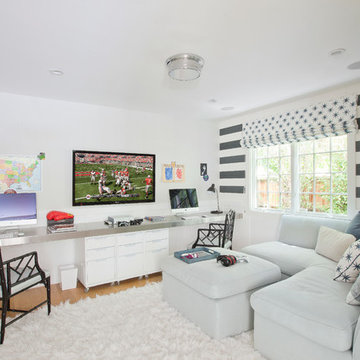
Mid-sized beach style built-in desk medium tone wood floor study room photo in Los Angeles with white walls

Photo by Linda Oyama-Bryan
Example of a mid-sized mountain style open concept medium tone wood floor and brown floor family room design in Chicago with beige walls, a standard fireplace, a wall-mounted tv and a concrete fireplace
Example of a mid-sized mountain style open concept medium tone wood floor and brown floor family room design in Chicago with beige walls, a standard fireplace, a wall-mounted tv and a concrete fireplace
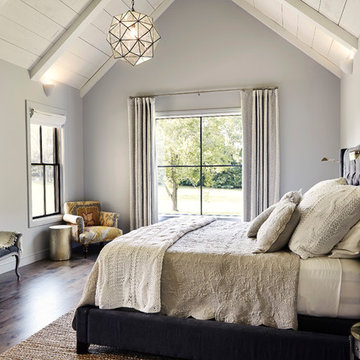
Photography by Starboard & Port of Springfield, Missouri.
Inspiration for a mid-sized farmhouse master dark wood floor and brown floor bedroom remodel in Other with gray walls
Inspiration for a mid-sized farmhouse master dark wood floor and brown floor bedroom remodel in Other with gray walls
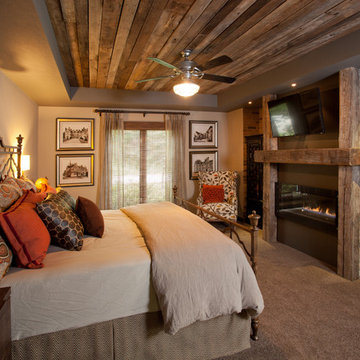
Dan Rockafello
Bedroom - mid-sized rustic master carpeted and beige floor bedroom idea in Other with beige walls, a ribbon fireplace and a wood fireplace surround
Bedroom - mid-sized rustic master carpeted and beige floor bedroom idea in Other with beige walls, a ribbon fireplace and a wood fireplace surround

Mid-sized mountain style open concept medium tone wood floor and gray floor family room photo in Denver with white walls, a ribbon fireplace, a tile fireplace, a wall-mounted tv and a bar
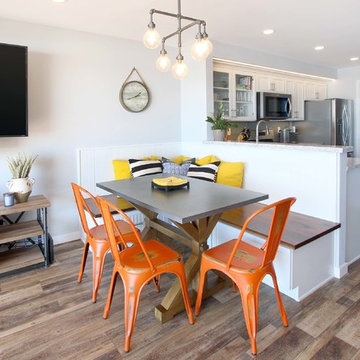
Kitchen/dining room combo - mid-sized coastal brown floor and dark wood floor kitchen/dining room combo idea in Other with white walls and no fireplace

Winner of the 2018 Tour of Homes Best Remodel, this whole house re-design of a 1963 Bennet & Johnson mid-century raised ranch home is a beautiful example of the magic we can weave through the application of more sustainable modern design principles to existing spaces.
We worked closely with our client on extensive updates to create a modernized MCM gem.
Extensive alterations include:
- a completely redesigned floor plan to promote a more intuitive flow throughout
- vaulted the ceilings over the great room to create an amazing entrance and feeling of inspired openness
- redesigned entry and driveway to be more inviting and welcoming as well as to experientially set the mid-century modern stage
- the removal of a visually disruptive load bearing central wall and chimney system that formerly partitioned the homes’ entry, dining, kitchen and living rooms from each other
- added clerestory windows above the new kitchen to accentuate the new vaulted ceiling line and create a greater visual continuation of indoor to outdoor space
- drastically increased the access to natural light by increasing window sizes and opening up the floor plan
- placed natural wood elements throughout to provide a calming palette and cohesive Pacific Northwest feel
- incorporated Universal Design principles to make the home Aging In Place ready with wide hallways and accessible spaces, including single-floor living if needed
- moved and completely redesigned the stairway to work for the home’s occupants and be a part of the cohesive design aesthetic
- mixed custom tile layouts with more traditional tiling to create fun and playful visual experiences
- custom designed and sourced MCM specific elements such as the entry screen, cabinetry and lighting
- development of the downstairs for potential future use by an assisted living caretaker
- energy efficiency upgrades seamlessly woven in with much improved insulation, ductless mini splits and solar gain

Inspiration for a mid-sized contemporary black floor multiuse home gym remodel in Minneapolis with brown walls

Tricia Shay Photography
Example of a mid-sized trendy formal and open concept dark wood floor and brown floor living room design in Milwaukee with a metal fireplace, white walls, a ribbon fireplace and a wall-mounted tv
Example of a mid-sized trendy formal and open concept dark wood floor and brown floor living room design in Milwaukee with a metal fireplace, white walls, a ribbon fireplace and a wall-mounted tv

An Indoor Lady
Example of a mid-sized trendy open concept concrete floor living room design in Austin with gray walls, a two-sided fireplace, a wall-mounted tv and a tile fireplace
Example of a mid-sized trendy open concept concrete floor living room design in Austin with gray walls, a two-sided fireplace, a wall-mounted tv and a tile fireplace
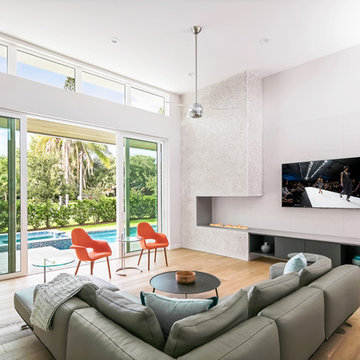
Ryan Gamma
Example of a mid-sized trendy open concept light wood floor and beige floor living room design in Tampa with white walls, a ribbon fireplace, a concrete fireplace and a wall-mounted tv
Example of a mid-sized trendy open concept light wood floor and beige floor living room design in Tampa with white walls, a ribbon fireplace, a concrete fireplace and a wall-mounted tv
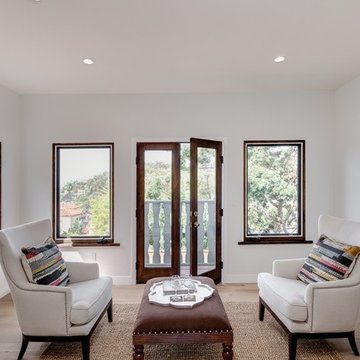
Mid-sized transitional formal light wood floor living room photo in Los Angeles with a wall-mounted tv
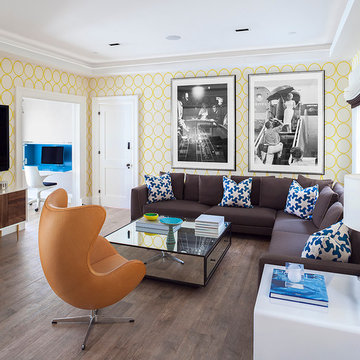
Interiors by Morris & Woodhouse Interiors LLC, Architecture by ARCHONSTRUCT LLC
© Robert Granoff
Family room - mid-sized contemporary enclosed dark wood floor family room idea in New York with yellow walls and a wall-mounted tv
Family room - mid-sized contemporary enclosed dark wood floor family room idea in New York with yellow walls and a wall-mounted tv
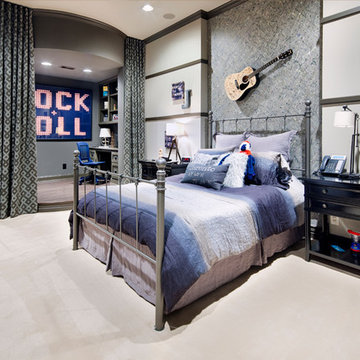
Piston Design
Example of a mid-sized trendy kids' room design in Houston
Example of a mid-sized trendy kids' room design in Houston
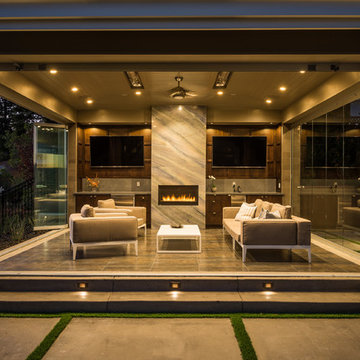
Example of a mid-sized trendy formal and open concept living room design in San Francisco with a ribbon fireplace and a wall-mounted tv
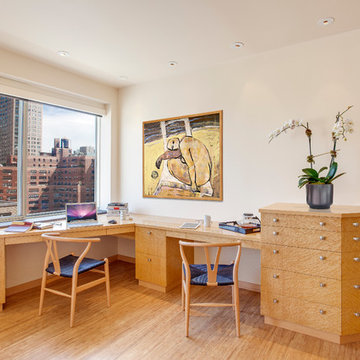
This Manhattan Upper East side apartment renovation introduces memories of California into a New York setting for clients who embrace the Big Apple lifestyle but didn’t want to give up their Marin County, California comforts. The carved out ceilings and walls add a new dimension to the space; while the blond color woods and curved shapes bring memories of a calmer life. The overall result of the apartment design is a fun, warm and relaxing refuge from their current, higher energy lives.
Photography: Charles Callister Jr.
Mid-Sized Home Design Ideas
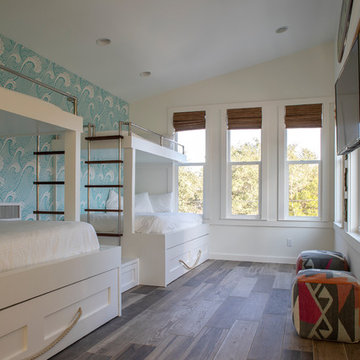
jack gardner photography
Kids' room - mid-sized coastal brown floor kids' room idea in Other with blue walls
Kids' room - mid-sized coastal brown floor kids' room idea in Other with blue walls
1

























