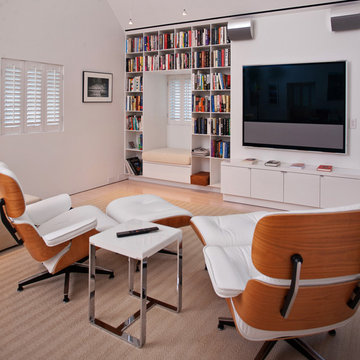Home Design Ideas
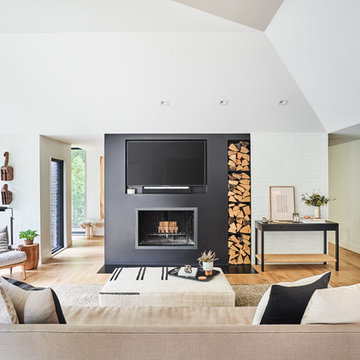
Example of a trendy light wood floor and brown floor living room design in Kansas City with black walls, a standard fireplace and a wall-mounted tv
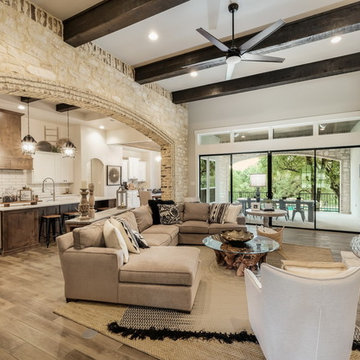
Transitional open concept medium tone wood floor and brown floor living room photo in Austin with white walls, a standard fireplace, a stone fireplace and a wall-mounted tv
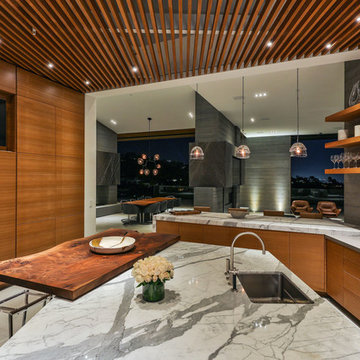
Large trendy u-shaped beige floor open concept kitchen photo in Los Angeles with an undermount sink, flat-panel cabinets, an island, light wood cabinets, marble countertops, gray backsplash and stainless steel appliances
Find the right local pro for your project

Basement Over $100,000 (John Kraemer and Sons)
Elegant single-wall dark wood floor and brown floor seated home bar photo in Minneapolis with an undermount sink, glass-front cabinets, dark wood cabinets and metal backsplash
Elegant single-wall dark wood floor and brown floor seated home bar photo in Minneapolis with an undermount sink, glass-front cabinets, dark wood cabinets and metal backsplash

Family Room & WIne Bar Addition - Haddonfield
This new family gathering space features custom cabinetry, two wine fridges, two skylights, two sets of patio doors, and hidden storage.
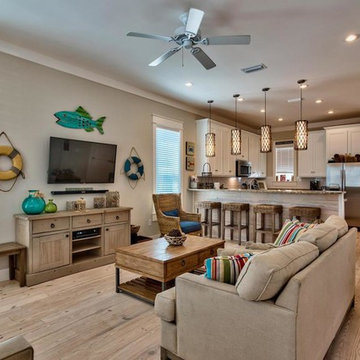
Beach style open concept light wood floor family room photo in Miami with gray walls and a wall-mounted tv

Inspiration for a mid-sized transitional enclosed dark wood floor and brown floor family room remodel in Miami with brown walls, no fireplace and a wall-mounted tv

Living room with custom built fireplace and cabinetry and large picture windows facing the backyard. Photo by Scott Hargis.
Inspiration for a large contemporary open concept light wood floor and brown floor living room remodel in San Francisco with white walls, a plaster fireplace, a wall-mounted tv and a two-sided fireplace
Inspiration for a large contemporary open concept light wood floor and brown floor living room remodel in San Francisco with white walls, a plaster fireplace, a wall-mounted tv and a two-sided fireplace
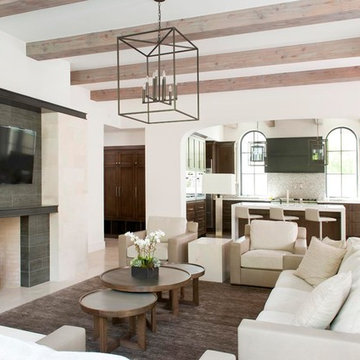
Tatum Brown Custom Homes
{Photo credit: Danny Piassick}
{Architectural credit: Enrique Montenegro of Stocker Hoesterey Montenegro Architects}
Example of a trendy living room design in Dallas with a stone fireplace
Example of a trendy living room design in Dallas with a stone fireplace
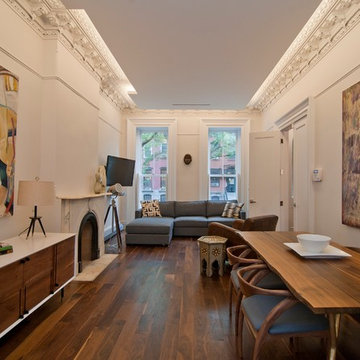
The home maintains beautiful original detail including lovely arched double entry way doors, thick frames and pocket doors and elaborate crown moldings. There is also a lovely, very large garden.
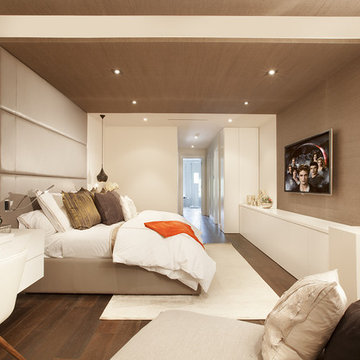
Miami Interior Designers - Residential Interior Design Project in Aventura, FL. A classic Mediterranean home turns Transitional and Contemporary by DKOR Interiors. Photo: Alexia Fodere Interior Design by Miami and Ft. Lauderdale Interior Designers, DKOR Interiors. www.dkorinteriors.com
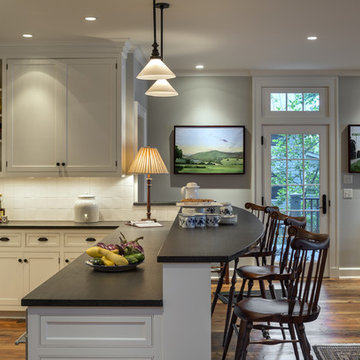
Rob Karosis
Elegant eat-in kitchen photo in New York with shaker cabinets, beige cabinets, stainless steel appliances and white backsplash
Elegant eat-in kitchen photo in New York with shaker cabinets, beige cabinets, stainless steel appliances and white backsplash

Photo by Vance Fox showing the dramatic Great Room, which is open to the Kitchen and Dining (not shown) & Rec Loft above. A large sliding glass door wall spills out onto both covered and uncovered terrace areas, for dining, relaxing by the fire or in the sunken spa.
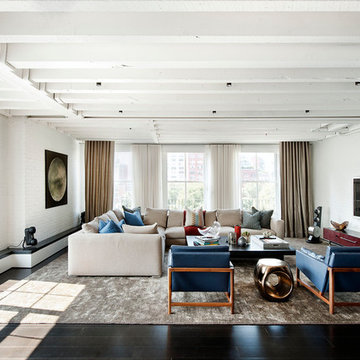
Copyright @ Emily Andrews. All rights reserved.
Urban living room photo in New York with white walls and a wall-mounted tv
Urban living room photo in New York with white walls and a wall-mounted tv
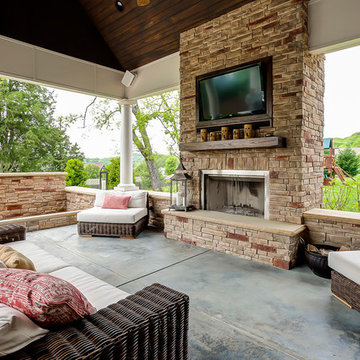
Patio - large traditional backyard concrete patio idea in Nashville with a roof extension and a fireplace

Located on a small infill lot in central Austin, this residence was designed to meet the needs of a growing family and an ambitious program. The program had to address challenging city and neighborhood restrictions while maintaining an open floor plan. The exterior materials are employed to define volumes and translate between the defined forms. This vocabulary continues visually inside the home. On this tight lot, it was important to openly connect the main living areas with the exterior, integrating the rear screened-in terrace with the backyard and pool. The Owner's Suite maintains privacy on the quieter corner of the lot. Natural light was an important factor in design. Glazing works in tandem with the deep overhangs to provide ambient lighting and allows for the most pleasing views. Natural materials and light, which were critical to the clients, help define the house to achieve a simplistic, clean demeanor in this historic neighborhood.
Photography by Adam Steiner
Home Design Ideas

Example of a trendy medium tone wood floor bedroom design in Las Vegas with beige walls, a stone fireplace and a two-sided fireplace
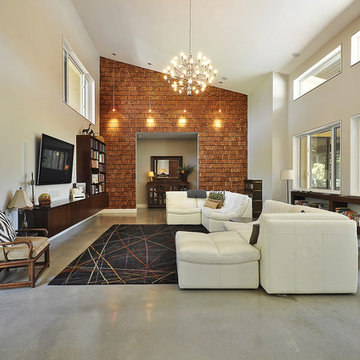
great room. looking from dining. feature wall - cedar post cross-sections.
Photo credit: Allison Cartwright, TwistArt LLC
Inspiration for a modern living room remodel in Austin with beige walls and a wall-mounted tv
Inspiration for a modern living room remodel in Austin with beige walls and a wall-mounted tv
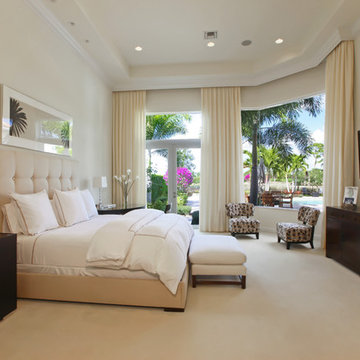
Robert Stevens, ;hotographer
www.robertstevens.com
Bedroom - traditional beige floor bedroom idea in Miami with beige walls
Bedroom - traditional beige floor bedroom idea in Miami with beige walls
1

























