Mid-Sized Kitchen with Quartzite Countertops Ideas
Refine by:
Budget
Sort by:Popular Today
21 - 40 of 59,029 photos

Inspiration for a mid-sized transitional medium tone wood floor and brown floor open concept kitchen remodel in San Diego with a farmhouse sink, shaker cabinets, white cabinets, quartzite countertops, white backsplash, stainless steel appliances and a peninsula

Builder: John Kraemer & Sons | Photographer: Landmark Photography
Inspiration for a mid-sized contemporary l-shaped medium tone wood floor and gray floor eat-in kitchen remodel in Minneapolis with flat-panel cabinets, an island, an undermount sink, black cabinets, quartzite countertops and paneled appliances
Inspiration for a mid-sized contemporary l-shaped medium tone wood floor and gray floor eat-in kitchen remodel in Minneapolis with flat-panel cabinets, an island, an undermount sink, black cabinets, quartzite countertops and paneled appliances

This young couple wanted to maximize their odd kitchen and dining room for entertaining their family and friends. With a separate formal dining space elsewhere, we opted for a more casual kitchen island for working, eating, baking, and having an occasional glass of wine with a friend. We agreed on maintaining the original galley style kitchen floorpan but decided to shift a few appliances in order to improve efficiency. We added a large island allowing for additional storage, seating, and countertop space and then created a dedicated “beverage bar” to house the espresso machine and large wine refrigerator. We had a lot of fun playing with finishes in this space. We layered a mix of “cool” and “warm” tones to create a multi-depth effect which registers as eclectic and pulled together.
Interior Design by Bennett Design Co.
Photo by Mike Kaskel

Kitchen - mid-sized transitional u-shaped brown floor and medium tone wood floor kitchen idea in Seattle with a farmhouse sink, shaker cabinets, gray cabinets, quartzite countertops, multicolored backsplash, mosaic tile backsplash, stainless steel appliances, a peninsula and white countertops
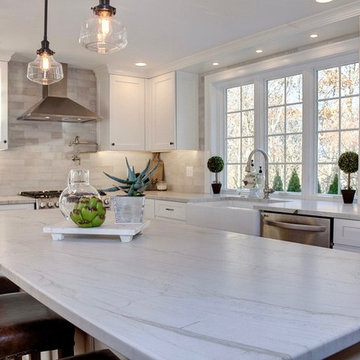
The gorgeous "Mont Blanc Leathered" quartzite has a very soft tone and gives the space a quiet elegance!
Mid-sized transitional l-shaped medium tone wood floor and brown floor eat-in kitchen photo in Boston with a farmhouse sink, recessed-panel cabinets, white cabinets, quartzite countertops, gray backsplash, stone tile backsplash, stainless steel appliances and an island
Mid-sized transitional l-shaped medium tone wood floor and brown floor eat-in kitchen photo in Boston with a farmhouse sink, recessed-panel cabinets, white cabinets, quartzite countertops, gray backsplash, stone tile backsplash, stainless steel appliances and an island

Photography by Melissa M Mills, Designer by Terri Sears
Example of a mid-sized transitional u-shaped porcelain tile kitchen design in Nashville with a farmhouse sink, beige cabinets, quartzite countertops, white backsplash, ceramic backsplash, stainless steel appliances, no island and glass-front cabinets
Example of a mid-sized transitional u-shaped porcelain tile kitchen design in Nashville with a farmhouse sink, beige cabinets, quartzite countertops, white backsplash, ceramic backsplash, stainless steel appliances, no island and glass-front cabinets
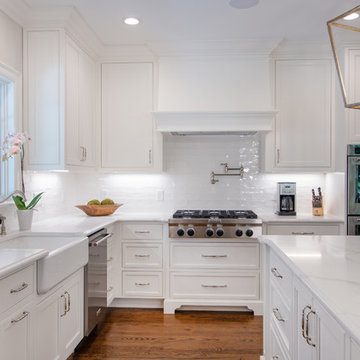
This bright and open kitchen has the perfect amount of farmhouse elements and is chic at the same time.
Kitchen - mid-sized country l-shaped medium tone wood floor kitchen idea in Charlotte with a farmhouse sink, beaded inset cabinets, white cabinets, quartzite countertops, white backsplash, subway tile backsplash, stainless steel appliances, an island and white countertops
Kitchen - mid-sized country l-shaped medium tone wood floor kitchen idea in Charlotte with a farmhouse sink, beaded inset cabinets, white cabinets, quartzite countertops, white backsplash, subway tile backsplash, stainless steel appliances, an island and white countertops
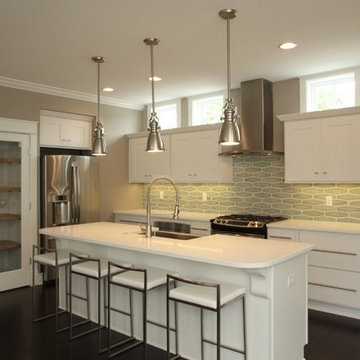
Elongated hexagon tile back splash adds elegance to this transitional space.
Inspiration for a mid-sized transitional l-shaped dark wood floor open concept kitchen remodel in Cedar Rapids with a farmhouse sink, shaker cabinets, white cabinets, quartzite countertops, green backsplash, ceramic backsplash and stainless steel appliances
Inspiration for a mid-sized transitional l-shaped dark wood floor open concept kitchen remodel in Cedar Rapids with a farmhouse sink, shaker cabinets, white cabinets, quartzite countertops, green backsplash, ceramic backsplash and stainless steel appliances

3x9 Star Milky Way Stellar-Gloss Square Edge Field Tile
Inspiration for a mid-sized transitional u-shaped medium tone wood floor and brown floor enclosed kitchen remodel in DC Metro with an undermount sink, shaker cabinets, white cabinets, quartzite countertops, white backsplash, subway tile backsplash, stainless steel appliances, a peninsula and gray countertops
Inspiration for a mid-sized transitional u-shaped medium tone wood floor and brown floor enclosed kitchen remodel in DC Metro with an undermount sink, shaker cabinets, white cabinets, quartzite countertops, white backsplash, subway tile backsplash, stainless steel appliances, a peninsula and gray countertops

The builder we partnered with for this beauty original wanted to use his cabinet person (who builds and finishes on site) but the clients advocated for manufactured cabinets - and we agree with them! These homeowners were just wonderful to work with and wanted materials that were a little more "out of the box" than the standard "white kitchen" you see popping up everywhere today - and their dog, who came along to every meeting, agreed to something with longevity, and a good warranty!
The cabinets are from WW Woods, their Eclipse (Frameless, Full Access) line in the Aspen door style
- a shaker with a little detail. The perimeter kitchen and scullery cabinets are a Poplar wood with their Seagull stain finish, and the kitchen island is a Maple wood with their Soft White paint finish. The space itself was a little small, and they loved the cabinetry material, so we even paneled their built in refrigeration units to make the kitchen feel a little bigger. And the open shelving in the scullery acts as the perfect go-to pantry, without having to go through a ton of doors - it's just behind the hood wall!
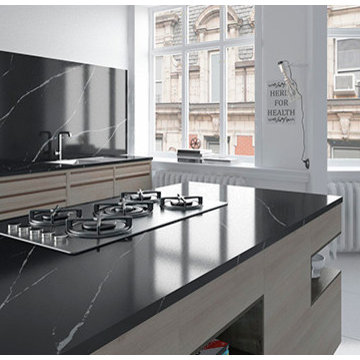
Inspiration for a mid-sized contemporary l-shaped white floor open concept kitchen remodel in New York with a double-bowl sink, flat-panel cabinets, beige cabinets, quartzite countertops, black backsplash, stone slab backsplash, stainless steel appliances and an island

Tiled kitchen with birch cabinetry opens to outdoor dining beyond windows. Entry with stair to second floor and dining room.
Example of a mid-sized trendy u-shaped concrete floor and gray floor open concept kitchen design in Los Angeles with an undermount sink, flat-panel cabinets, light wood cabinets, quartzite countertops, beige backsplash, ceramic backsplash, stainless steel appliances, an island and beige countertops
Example of a mid-sized trendy u-shaped concrete floor and gray floor open concept kitchen design in Los Angeles with an undermount sink, flat-panel cabinets, light wood cabinets, quartzite countertops, beige backsplash, ceramic backsplash, stainless steel appliances, an island and beige countertops

Grey Mirror from UGM's uQuartz collection! All uQuartz products are backed by a 15 year warranty.
Example of a mid-sized minimalist galley marble floor open concept kitchen design in Milwaukee with flat-panel cabinets, black cabinets, quartzite countertops, stainless steel appliances and an island
Example of a mid-sized minimalist galley marble floor open concept kitchen design in Milwaukee with flat-panel cabinets, black cabinets, quartzite countertops, stainless steel appliances and an island
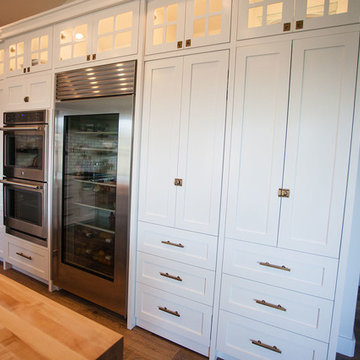
Closeup of the door to the hidden pantry. False panels and hardware to match the rest of the bank of cabinets.
We custom made all of the kitchen cabinetry and shelving. The kitchen was a small area so maximizing usable space with function and design was crucial.
The transitional design features a pantry wall with the Sub Zero all glass door refrigerator and oven cabinet centered and equal size pantry cabinets to either side with 3 large storage drawers below and rollout shelves and work surfaces behind the door cabinets above in each with a hidden walk-in pantry door next to the Sub Zero. The cabinets on the range wall all have large storage drawers with wood organizers in the top drawer for spices and utensils. The client also wanted floating shelves to either side of the steel hood which were made from re-sawn maple to look like cut pieces from an old beam, each shelf is lit from the underside with LED flush mounted puck lights.
The island was our biggest challenge. It needed to house several appliances of different size, a farmhouse sink and be able to have function from all 4 sides and still have room for seating space on the backside. The sink side has the farmhouse sink centered with storage drawers to the right that feature wood organizers and a double middle drawer to help hold all the small utensils and still maintain the 3 drawer look from the front view that matches the integrated dishwasher to the left. The right side contains both the integrated soft close trash unit and an icemaker with a third false panel door to maintain the size balance for all three. The left side houses the Sub Zero undercounter freezer. I wanted the face to look like six equal sized drawers, which left the integrated drawer fronts for the freezer overlapping the side panel for the dishwasher. The back of the island has storage tucked up under the seating space. The quartz countertop meets up against the maple butcher block to create a stunning island top. All in all the end result of this kitchen is a beautiful space with wonderful function.
We finished the false beams in our exclusive hand-rubbed cappuccino stain.
Photos: Kimball Ungerman

Embark on a culinary crave with this classic gray and white family kitchen. We chose a warm neutral color for the cabinetry and enhanced this warmth with champagne gold cabinet hardware. These warm gray cabinets can be found at your neighborhood Lowes while the champagne hardware are designed by Atlas. Add another accent of shine to your kitchen and check out the mother of pearl diamond mosaic tile backsplash by Jeffrey Court, as seen here. Adding this hint of sparkle to your small space will allow your kitchen to stay bright and chic. Don't be afraid to mix metals or color. This island houses the glass cook top with a stainless steel hood above the island, and we added a matte black as our finish for the Edison lighting as well as black bar stool seating to tie it all together. The Taj Mahal white Quartzite counter tops are a beauty. The contrast in color creates dimension to your small kitchen layout and will continually catch your eye.
Designed by Dani Perkins @ DANIELLE Interior Design & Decor
Taylor Abeel Photography
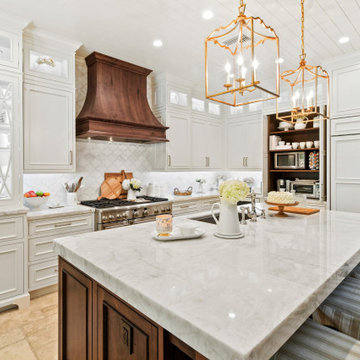
Gorgeous French Country style kitchen featuring a rustic cherry hood with coordinating island. White inset cabinetry frames the dark cherry creating a timeless design.

This mid-century modern was a full restoration back to this home's former glory. The vertical grain fir ceilings were reclaimed, refinished, and reinstalled. The floors were a special epoxy blend to imitate terrazzo floors that were so popular during this period. The quartz countertops waterfall on both ends and the handmade tile accents the backsplash. Reclaimed light fixtures, hardware, and appliances put the finishing touches on this remodel.
Photo credit - Inspiro 8 Studios

Example of a mid-sized transitional l-shaped slate floor and gray floor eat-in kitchen design in San Diego with a farmhouse sink, shaker cabinets, quartzite countertops, stainless steel appliances, an island, gray countertops, white cabinets and white backsplash
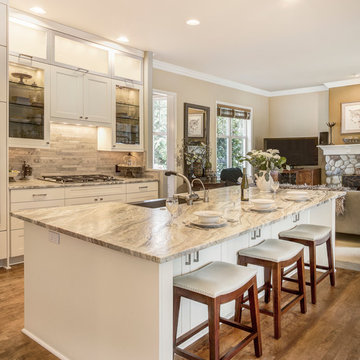
Tom Marks Photo
Example of a mid-sized transitional l-shaped medium tone wood floor kitchen design in Seattle with a single-bowl sink, shaker cabinets, white cabinets, quartzite countertops, gray backsplash, stone tile backsplash, white appliances and an island
Example of a mid-sized transitional l-shaped medium tone wood floor kitchen design in Seattle with a single-bowl sink, shaker cabinets, white cabinets, quartzite countertops, gray backsplash, stone tile backsplash, white appliances and an island
Mid-Sized Kitchen with Quartzite Countertops Ideas

Inspiration for a mid-sized transitional l-shaped medium tone wood floor open concept kitchen remodel in Dallas with a farmhouse sink, recessed-panel cabinets, white cabinets, quartzite countertops, white backsplash, ceramic backsplash, stainless steel appliances, an island and white countertops
2





