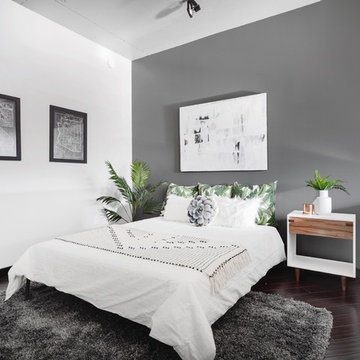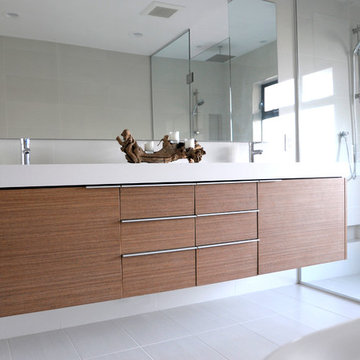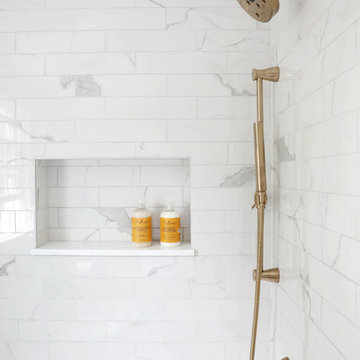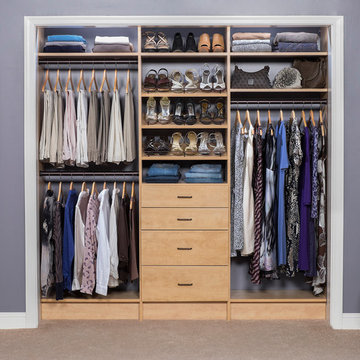Modern Gray Home Design Ideas

landscape design by merge studio © ramsay photography
Inspiration for a large modern backyard rectangular lap pool remodel in San Francisco
Inspiration for a large modern backyard rectangular lap pool remodel in San Francisco

Master Bathroom remodel in North Fork vacation house. The marble tile floor flows straight through to the shower eliminating the need for a curb. A stationary glass panel keeps the water in and eliminates the need for a door. Glass tile on the walls compliments the marble on the floor while maintaining the modern feel of the space.

New Master Bathroom. Photo by William Rossoto, Rossoto Art LLC
Mid-sized minimalist master gray tile and marble tile marble floor and gray floor bathroom photo in Other with shaker cabinets, gray cabinets, a two-piece toilet, gray walls, an undermount sink, marble countertops and white countertops
Mid-sized minimalist master gray tile and marble tile marble floor and gray floor bathroom photo in Other with shaker cabinets, gray cabinets, a two-piece toilet, gray walls, an undermount sink, marble countertops and white countertops

Roehner + Ryan
Example of a minimalist dark wood floor bedroom design in Phoenix with gray walls
Example of a minimalist dark wood floor bedroom design in Phoenix with gray walls

The custom built vanity is wall-mounted (floating) with a 3 inch thick mitered countertop edge. The shower glass is mounted using U-channels rather than clamps to create a cleaner, seamless look. The shower tile continues outside the shower and runs around the vanity and the mirror. The mirror is mounted on plywood and thus appears to float above the tile.

Scott DuBose Photography
Eat-in kitchen - mid-sized modern medium tone wood floor and brown floor eat-in kitchen idea in San Francisco with an undermount sink, white cabinets, quartz countertops, white backsplash, glass tile backsplash, stainless steel appliances, no island and white countertops
Eat-in kitchen - mid-sized modern medium tone wood floor and brown floor eat-in kitchen idea in San Francisco with an undermount sink, white cabinets, quartz countertops, white backsplash, glass tile backsplash, stainless steel appliances, no island and white countertops

Modular meets modern, enhanced by the Modern Linear fireplace's panoramic view
Inspiration for a mid-sized modern light wood floor living room remodel in Albuquerque with a ribbon fireplace, a plaster fireplace, beige walls and no tv
Inspiration for a mid-sized modern light wood floor living room remodel in Albuquerque with a ribbon fireplace, a plaster fireplace, beige walls and no tv

Open concept kitchen - large modern galley concrete floor open concept kitchen idea in New York with a double-bowl sink, flat-panel cabinets, gray cabinets, solid surface countertops, brown backsplash, stainless steel appliances and an island

Photography: Michael S. Koryta
Custom Metalwork: Ludwig Design & Production
Bathroom - small modern master glass tile and green tile gray floor and terrazzo floor bathroom idea in Baltimore with a vessel sink, flat-panel cabinets, solid surface countertops, a one-piece toilet, white walls and gray cabinets
Bathroom - small modern master glass tile and green tile gray floor and terrazzo floor bathroom idea in Baltimore with a vessel sink, flat-panel cabinets, solid surface countertops, a one-piece toilet, white walls and gray cabinets

Mid-sized minimalist porcelain tile and gray floor open shower photo in Los Angeles with open cabinets, a wall-mount toilet, gray walls, a vessel sink and tile countertops

This modern bathroom has a wood look porcelain floor tile called Wood 3 and a marble look porcelain tile on the walls called Stone 1. There are different colors and styles available. This material is great for indoor and outdoor use.

Open concept kitchen - large modern single-wall concrete floor open concept kitchen idea in New York with a double-bowl sink, flat-panel cabinets, gray cabinets, solid surface countertops, brown backsplash, stainless steel appliances and an island

Bathroom with blue vanity, satin gold hardware and plumbing fixtures
Bathroom - mid-sized modern porcelain tile bathroom idea in New York with shaker cabinets, blue cabinets, gray walls, quartz countertops, white countertops and an undermount sink
Bathroom - mid-sized modern porcelain tile bathroom idea in New York with shaker cabinets, blue cabinets, gray walls, quartz countertops, white countertops and an undermount sink

This Zen minimalist master bathroom was designed to be a soothing space to relax, soak, and restore. Clean lines and natural textures keep the room refreshingly simple.
Designer: Fumiko Faiman, Photographer: Jeri Koegel

Robert Madrid Photography
Example of a large minimalist master gray tile and marble tile ceramic tile and gray floor bathroom design in Miami with flat-panel cabinets, dark wood cabinets, a vessel sink, marble countertops, beige walls and a hinged shower door
Example of a large minimalist master gray tile and marble tile ceramic tile and gray floor bathroom design in Miami with flat-panel cabinets, dark wood cabinets, a vessel sink, marble countertops, beige walls and a hinged shower door

Example of a large minimalist look-out carpeted and beige floor basement design in Chicago with gray walls and a ribbon fireplace

Living room - modern living room idea in New York with a ribbon fireplace and a stone fireplace

Modern Draw front in Secret.
Reach-in closet - small modern women's carpeted reach-in closet idea in New York with flat-panel cabinets and light wood cabinets
Reach-in closet - small modern women's carpeted reach-in closet idea in New York with flat-panel cabinets and light wood cabinets

Camden Grace LLC
Bathroom - mid-sized modern 3/4 white tile and subway tile ceramic tile and black floor bathroom idea in New York with flat-panel cabinets, white cabinets, a one-piece toilet, black walls, an integrated sink, solid surface countertops and white countertops
Bathroom - mid-sized modern 3/4 white tile and subway tile ceramic tile and black floor bathroom idea in New York with flat-panel cabinets, white cabinets, a one-piece toilet, black walls, an integrated sink, solid surface countertops and white countertops
Modern Gray Home Design Ideas

Bathroom Remodel with new walk-in shower and enclosed wet area with free standing tub. Modern zellige shower wall tiles that go all the way to the ceiling height, show color variation by the hand-made hand-glazed white tiles. We did matte black plumbing fixtures to "pop" against the white backdrop and matte black hexagon floor tiles for contrast.
3
























