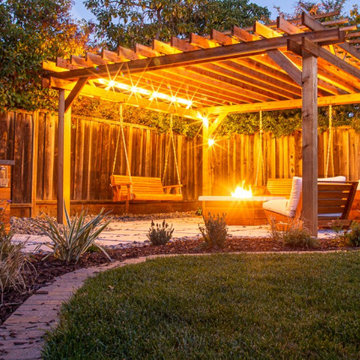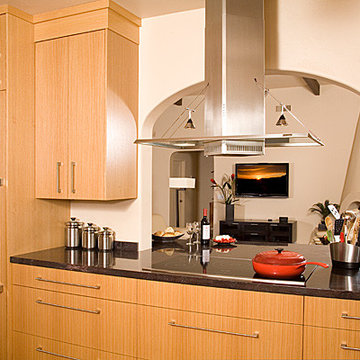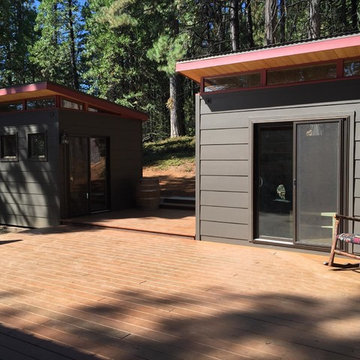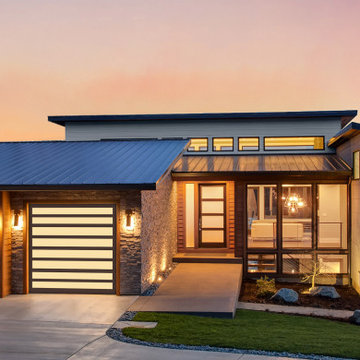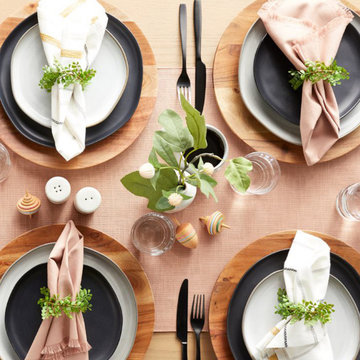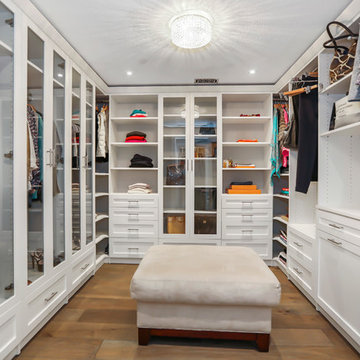Modern Orange Home Design Ideas
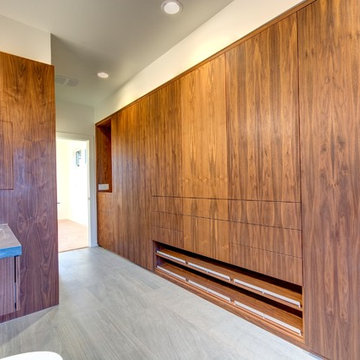
A Beautiful Dominion
Corner shower - large modern master gray tile and stone tile porcelain tile corner shower idea in Portland with flat-panel cabinets, medium tone wood cabinets, an undermount tub, a two-piece toilet, white walls, an integrated sink and concrete countertops
Corner shower - large modern master gray tile and stone tile porcelain tile corner shower idea in Portland with flat-panel cabinets, medium tone wood cabinets, an undermount tub, a two-piece toilet, white walls, an integrated sink and concrete countertops
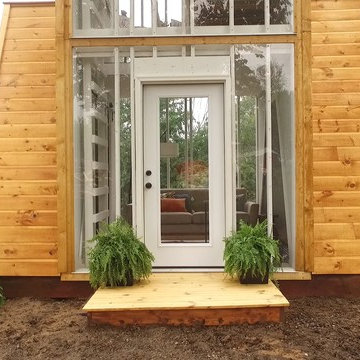
Example of a small minimalist two-story wood exterior home design in Other

Our long-time clients wanted a bit of outdoor entertainment space at their Boston penthouse, and while there were some challenges due to location and footprint, we agreed to help. The views are amazing as this space overlooks the harbor and Boston’s bustling Seaport below. With Logan Airport just on the other side of the Boston Harbor, the arriving jets are a mesmerizing site as their lights line up in preparation to land.
The entire space we had to work with is less than 10 feet wide and 45 feet long (think bowling-alley-lane dimensions), so we worked extremely hard to get as much programmable space as possible without forcing any of the areas. The gathering spots are delineated by granite and IPE wood floor tiles supported on a custom pedestal system designed to protect the rubber roof below.
The gas grill and wine fridge are installed within a custom-built IPE cabinet topped by jet-mist granite countertops. This countertop extends to a slightly-raised bar area for the ultimate view beyond and terminates as a waterfall of granite meets the same jet-mist floor tiles… custom-cut and honed to match, of course.
Moving along the length of the space, the floor transitions from granite to wood, and is framed by sculptural containers and plants. Low-voltage lighting warms the space and creates a striking display that harmonizes with the city lights below. Once again, the floor transitions, this time back to granite in the seating area consisting of two counter-height chairs.
"This purposeful back-and-forth of the floor really helps define the space and our furniture choices create these niches that are both aesthetically pleasing and functional.” - Russell
The terrace concludes with a large trough planter filled with ornamental grasses in the summer months and a seasonal holiday arrangements throughout the winter. An ‘L’-shaped couch offers a spot for multiple guests to relax and take in the sounds of a custom sound system — all hidden and out of sight — which adds to the magical feel of this ultimate night spot.
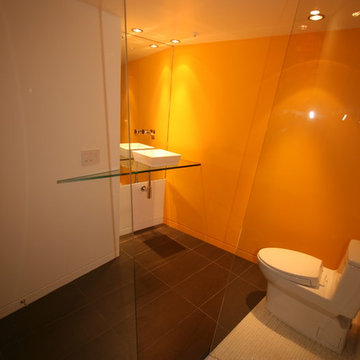
Bathroom: Glass shower walls, glass vanity and simple details made this existing small, windowless bathroom feel brighter and more open. The recessed mirror helps expand the space and reflects the brightly colored wall.
Photo: Couture Architecture
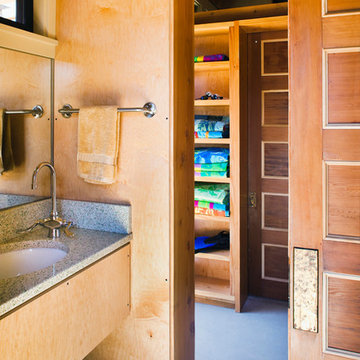
A small bath in the poolhouse features plywood as the finished walls, and exposed concrete floors.
Photography ©Edward Caldwell
Example of a small minimalist concrete floor bathroom design in San Francisco with light wood cabinets and recycled glass countertops
Example of a small minimalist concrete floor bathroom design in San Francisco with light wood cabinets and recycled glass countertops
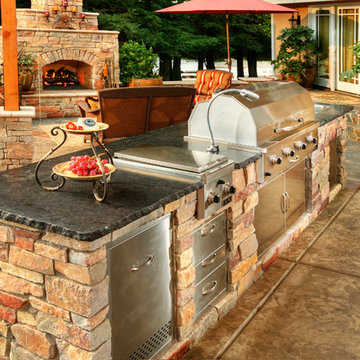
Galaxy Outdoor is the nation’s premier designer and builder of custom outdoor kitchens. They manufacture custom built cabinets for outdoor kitchen islands, fire pits, fire tables, Kamado Smoker Grills and other outdoor accessories. Contact Imagine Backyard Living to make your outdoor dream a reality with Galaxy Outdoor!
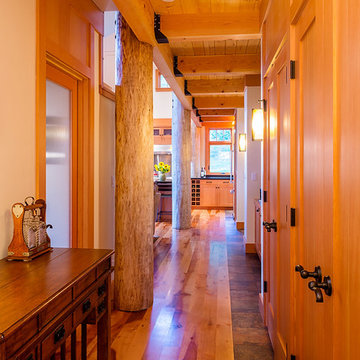
Using a slate closet runner and floor tile keeps any outside materials off of the wood floors in an easy to clean, waterproof manner. Will Austin
Mid-sized minimalist medium tone wood floor hallway photo in Seattle with beige walls
Mid-sized minimalist medium tone wood floor hallway photo in Seattle with beige walls
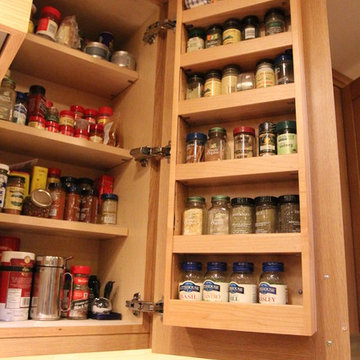
Inspiration for a huge modern l-shaped porcelain tile eat-in kitchen remodel in San Francisco with an undermount sink, shaker cabinets, medium tone wood cabinets, quartz countertops, beige backsplash, porcelain backsplash, paneled appliances and an island
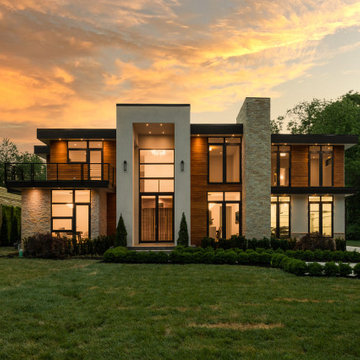
Modern Contemporary Villa exterior with black aluminum tempered full pane windows and doors, that brings in natural lighting. Featuring contrasting textures on the exterior with stucco, limestone and teak. Cans and black exterior sconces to bring light to exterior. Landscaping with beautiful hedge bushes, arborvitae trees, fresh sod and japanese cherry blossom. 4 car garage seen at right and concrete 25 car driveway. Custom treated lumber retention wall.
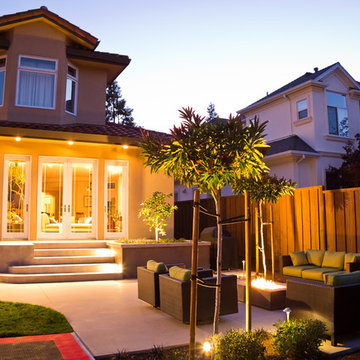
Installed by Lifescape Custom Landscaping, Inc.
Designed by Juanita Salisbury, LA
Kelsey Schweickert Photography
Example of a mid-sized minimalist backyard concrete patio design in San Francisco with a fire pit and no cover
Example of a mid-sized minimalist backyard concrete patio design in San Francisco with a fire pit and no cover
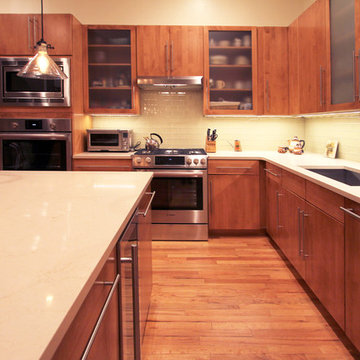
The delicate natural veining in the otherwise pristine white quartz countertops from Silestone adds to the warmth of this mid-century modern space.
Eat-in kitchen - large modern l-shaped medium tone wood floor and brown floor eat-in kitchen idea in Philadelphia with an undermount sink, flat-panel cabinets, medium tone wood cabinets, quartzite countertops, yellow backsplash, glass tile backsplash, stainless steel appliances, an island and white countertops
Eat-in kitchen - large modern l-shaped medium tone wood floor and brown floor eat-in kitchen idea in Philadelphia with an undermount sink, flat-panel cabinets, medium tone wood cabinets, quartzite countertops, yellow backsplash, glass tile backsplash, stainless steel appliances, an island and white countertops
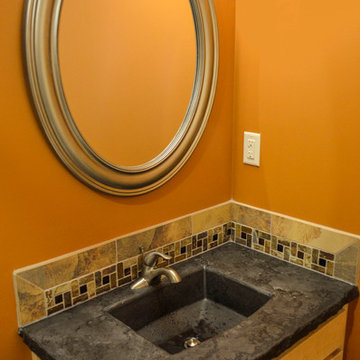
The simplistic multi-colored pinwheel tile pattern ties the bold orange walls and black concrete counter tops together.
Example of a mid-sized minimalist 3/4 multicolored tile and cement tile concrete floor bathroom design in Kansas City with an integrated sink, shaker cabinets, light wood cabinets, concrete countertops and orange walls
Example of a mid-sized minimalist 3/4 multicolored tile and cement tile concrete floor bathroom design in Kansas City with an integrated sink, shaker cabinets, light wood cabinets, concrete countertops and orange walls
Modern Orange Home Design Ideas

Example of a small minimalist kids' white tile and marble tile porcelain tile, gray floor and double-sink bathroom design in Other with shaker cabinets, gray cabinets, a bidet, white walls, a drop-in sink, quartz countertops, white countertops, a niche and a freestanding vanity
6

























