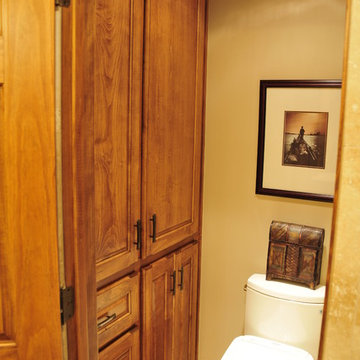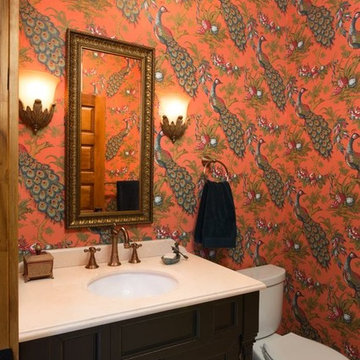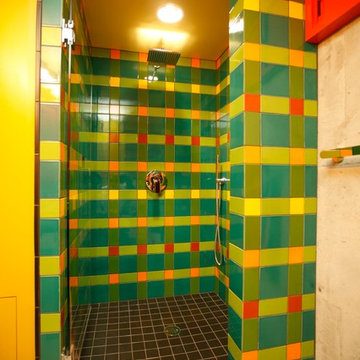Orange Bathroom Ideas
Refine by:
Budget
Sort by:Popular Today
2161 - 2180 of 25,327 photos
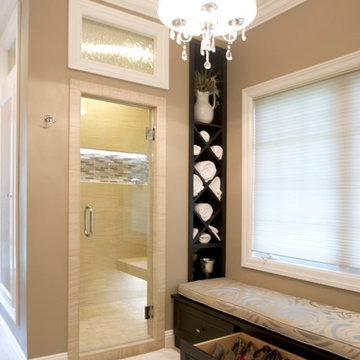
Project by Wiles Design Group. Their Cedar Rapids-based design studio serves the entire Midwest, including Iowa City, Dubuque, Davenport, and Waterloo, as well as North Missouri and St. Louis.
For more about Wiles Design Group, see here: https://wilesdesigngroup.com/
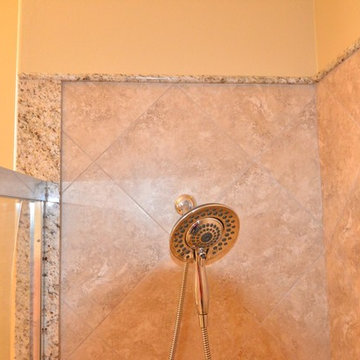
12" x 12" Legacy Desert tile with a Venetian Listelle boarder.
Inspiration for a bathroom remodel in Phoenix
Inspiration for a bathroom remodel in Phoenix
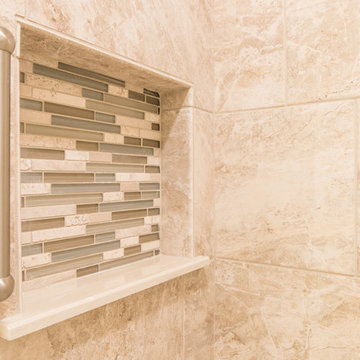
Designer: Brittany Hutt
Photographer: www.flsportsguy.com
Example of a small transitional beige tile and porcelain tile porcelain tile walk-in shower design in Orlando with shaker cabinets, white cabinets, a two-piece toilet, green walls, an undermount sink and quartz countertops
Example of a small transitional beige tile and porcelain tile porcelain tile walk-in shower design in Orlando with shaker cabinets, white cabinets, a two-piece toilet, green walls, an undermount sink and quartz countertops
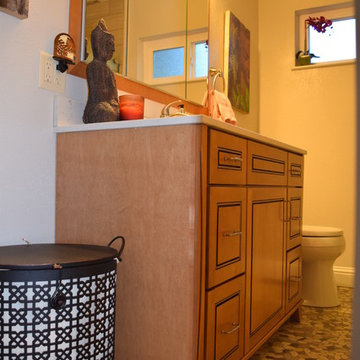
Example of a small asian master pebble tile floor and beige floor bathroom design in Other with raised-panel cabinets, medium tone wood cabinets, a two-piece toilet, gray walls, an undermount sink, quartz countertops and white countertops
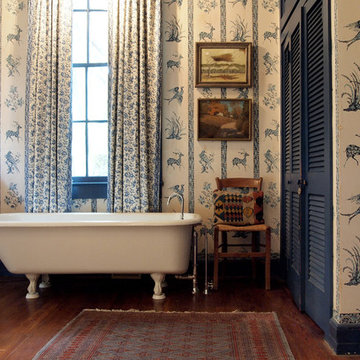
Photo: Kayla Stark © 2015 Houzz
Inspiration for a timeless dark wood floor claw-foot bathtub remodel in New Orleans with flat-panel cabinets
Inspiration for a timeless dark wood floor claw-foot bathtub remodel in New Orleans with flat-panel cabinets
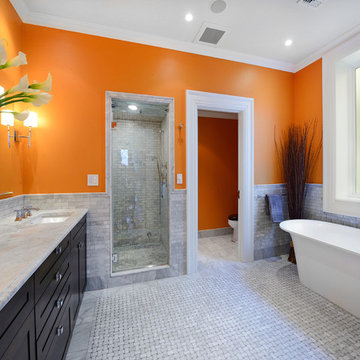
Extraordinary 28-foot wide Queen Anne mansion perched on historic Hudson Street, one of Hoboken’s most coveted blocks. Custom built in 1901, this home has been respectfully restored to showcase the original features and thoughtfully renovated to include an elevator servicing all four levels of this exceptional 6,600+ square foot, 7+ bedroom, 5½ bathroom home. Anchored on a 40×100 foot lot with a timeless façade and storybook stone turret, 925 Hudson Street’s appeal is further enhanced by beautifully scaled rooms, balanced with intimate spaces thus transforming this house into a true family home. The parlor level takes careful consideration to function and flow beginning at the dramatic foyer, flanked by an original fireplace mantle and pocket doors. The drawing room opens to a formal dining room, elevator and powder room. At the rear of the home, the great room provides a flexible, family friendly space with dining nook and an open kitchen with access to the rear yard. Glittering with natural light, the second floor master retreat encompasses a lounge warmed by a working gas fireplace with original mantle and surround, sleeping quarters, dressing hall and en-suite bath. Luxurious and functional, the master bathroom is well appointed with an oversized marble steam shower with barrel ceiling, free standing Victoria + Albert volcanic limestone bath, radiant heat flooring and separate water closet. The remainder of the second and third floors are comprised of five additional bedrooms, home office, three full baths and crowned by an original oval sky light and wide top floor corridor featuring a full wet bar with stone counter and refrigerator. From the terraced front area with mature plantings, to the newly finished side and back yards, the 925 Hudson Street is surrounded by greenery and inviting outdoor spaces. The rear lawn features an Ipé deck, low maintenance SynLawn, fire and water features. An automatic drip irrigation system services the planting beds and the wall of Hornbeam trees provide beauty in every season. Ideal for au pair suite, guest quarters or revenue generating rental, the garden level includes a private 1,000 sq. ft., 2 bedroom 1 bath apartment with a separate entrance. This floor is further outfitted with ample built-in storage, wine closet, and laundry room. Truly a one of a kind home with intricate hardwood flooring, classic plaster moldings, soaring ceilings, original pocket doors, shutters, 3 decorative fireplace mantles and 3 working gas fireplaces, 7 zone central heating and cooling system and a state of the art Control4 fully automated home with security, sound, lighting and HVAC controls. Call today to schedule a private viewing.
- See more at: 925hudson.com
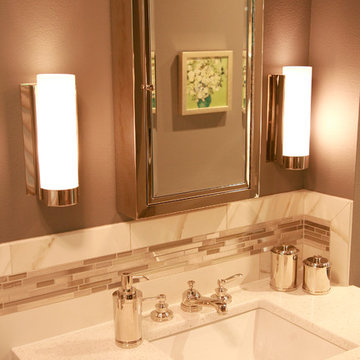
Walk-in shower - large contemporary master beige tile and marble tile marble floor and white floor walk-in shower idea in Other with flat-panel cabinets, beige cabinets, brown walls, an undermount sink, granite countertops, a one-piece toilet and a hinged shower door
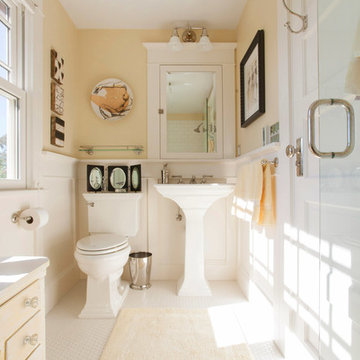
© Rick Keating Photographer, all rights reserved, http://www.rickkeatingphotographer.com
Rhonda Larson, dba RL Design Studio
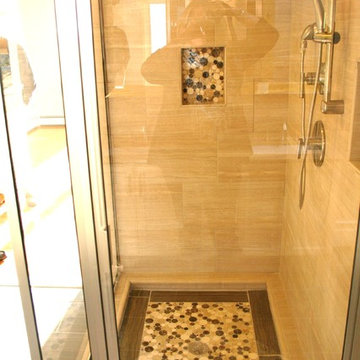
Bathroom - large contemporary master beige tile porcelain tile bathroom idea in Providence with shaker cabinets, white cabinets, marble countertops, a two-piece toilet, a drop-in sink and beige walls
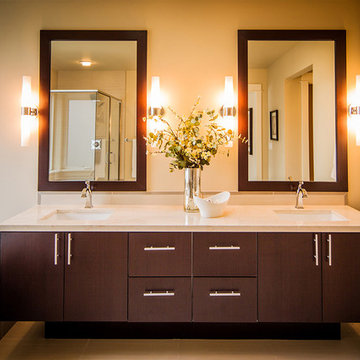
Please go to http://www.merithomesinc.com/plan/plan-1b/ for more information on this floor plan from Merit Homes, Inc., building Northwest Contemporary homes with modern finishes in Kirkland and Redmond (Seattle, WA area).
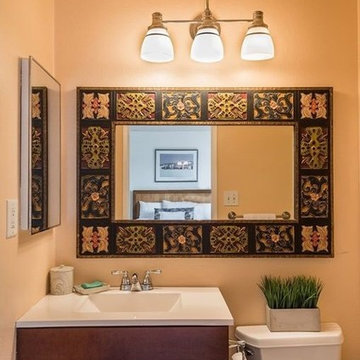
Candy
Bathroom - small contemporary master beige tile and ceramic tile ceramic tile and beige floor bathroom idea in Los Angeles with furniture-like cabinets, brown cabinets, a two-piece toilet, beige walls, a trough sink, solid surface countertops and white countertops
Bathroom - small contemporary master beige tile and ceramic tile ceramic tile and beige floor bathroom idea in Los Angeles with furniture-like cabinets, brown cabinets, a two-piece toilet, beige walls, a trough sink, solid surface countertops and white countertops
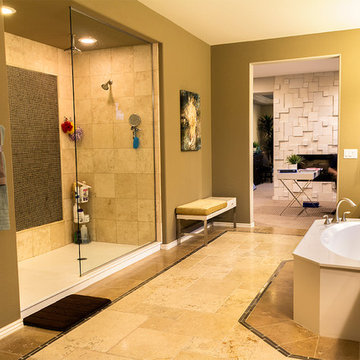
photo by scott gustke
scottgustke.portfoliobox.net
Bathroom - modern master ceramic tile bathroom idea in Phoenix
Bathroom - modern master ceramic tile bathroom idea in Phoenix
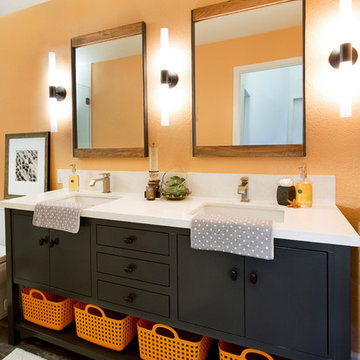
Photo credit: Fran Kuhn Photography
Inspiration for a contemporary bathroom remodel in Los Angeles
Inspiration for a contemporary bathroom remodel in Los Angeles
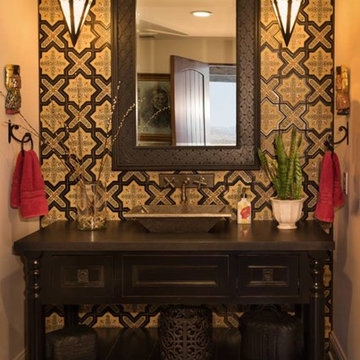
The Coachella Series; handcrafted tiles made in California. This tile can be used on floors and walls, exterior and interior.
Example of a classic dark wood floor bathroom design in Orlando with furniture-like cabinets, dark wood cabinets, beige walls and a vessel sink
Example of a classic dark wood floor bathroom design in Orlando with furniture-like cabinets, dark wood cabinets, beige walls and a vessel sink
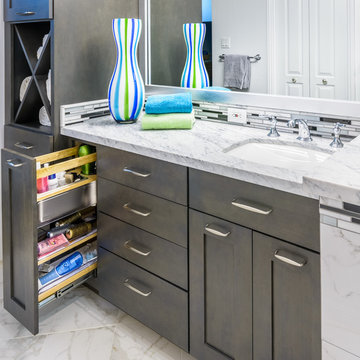
Blue Gator Photography
Bathroom - mid-sized transitional black and white tile and porcelain tile porcelain tile bathroom idea in San Francisco with shaker cabinets, gray cabinets, a one-piece toilet, gray walls, an undermount sink and marble countertops
Bathroom - mid-sized transitional black and white tile and porcelain tile porcelain tile bathroom idea in San Francisco with shaker cabinets, gray cabinets, a one-piece toilet, gray walls, an undermount sink and marble countertops
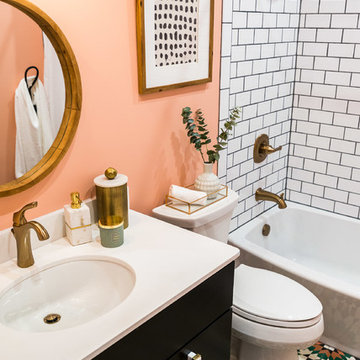
We splurged on the floor and custom vanity and saved some money on the basic white subway tile so the budget worked but the bathroom feels high end.
Mid-sized trendy 3/4 white tile and subway tile multicolored floor and ceramic tile bathroom photo in DC Metro with recessed-panel cabinets, black cabinets, a two-piece toilet, pink walls, an undermount sink, solid surface countertops and white countertops
Mid-sized trendy 3/4 white tile and subway tile multicolored floor and ceramic tile bathroom photo in DC Metro with recessed-panel cabinets, black cabinets, a two-piece toilet, pink walls, an undermount sink, solid surface countertops and white countertops
Orange Bathroom Ideas
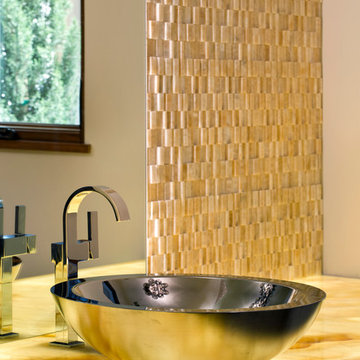
Bernard Andre
Inspiration for a contemporary bathroom remodel in San Francisco
Inspiration for a contemporary bathroom remodel in San Francisco
109






