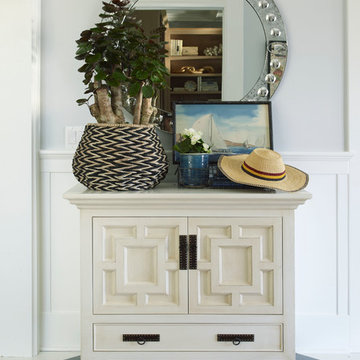Painted Wood Floor and Concrete Floor Entryway Ideas
Refine by:
Budget
Sort by:Popular Today
1 - 20 of 7,749 photos
Item 1 of 3

Inspiration for a country concrete floor entryway remodel in San Francisco with gray walls and a dark wood front door
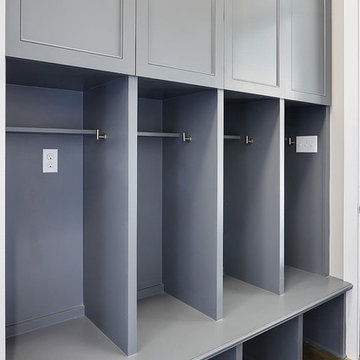
Inspiration for a mid-sized contemporary concrete floor and beige floor mudroom remodel in New Orleans with gray walls

The entry leads to an open plan parlor floor. with adjacent living room at the front, dining in the middle and open kitchen in the back of the house.. One hidden surprise is the paneled door that opens to reveal a tiny guest bath under the existing staircase. Executive Saarinen arm chairs from are reupholstered in a shiny Knoll 'Tryst' fabric which adds texture and compliments the black lacquer mushroom 1970's table and shiny silver frame of the large round mirror.
Photo: Ward Roberts
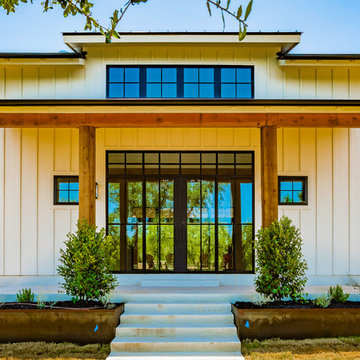
Inspiration for a farmhouse concrete floor and gray floor entryway remodel in Austin with white walls and a glass front door

Entryway - large modern concrete floor and gray floor entryway idea in Los Angeles with a medium wood front door and white walls

Anna Stathaki
Example of a mid-sized danish painted wood floor and beige floor entryway design in London with white walls and a blue front door
Example of a mid-sized danish painted wood floor and beige floor entryway design in London with white walls and a blue front door

White Oak screen and planks for doors. photo by Whit Preston
1960s concrete floor entryway photo in Austin with white walls and a medium wood front door
1960s concrete floor entryway photo in Austin with white walls and a medium wood front door

Example of a trendy concrete floor and gray floor entryway design in Atlanta with a gray front door
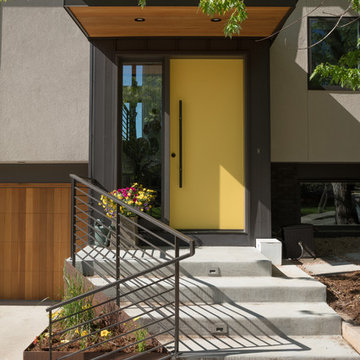
Example of a trendy concrete floor and gray floor entryway design in Denver with gray walls and a yellow front door

Brian McWeeney
Entryway - transitional concrete floor and beige floor entryway idea in Dallas with an orange front door and beige walls
Entryway - transitional concrete floor and beige floor entryway idea in Dallas with an orange front door and beige walls
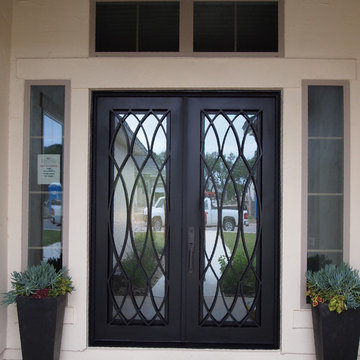
Wrought Iron Double Door - Elliptic by Porte, Color Black, Clear Glass.
Small elegant concrete floor double front door photo in Austin with a metal front door and beige walls
Small elegant concrete floor double front door photo in Austin with a metal front door and beige walls

Large minimalist concrete floor entryway photo in Los Angeles with gray walls and a metal front door

Inspiration for a large craftsman concrete floor entryway remodel in Denver with a medium wood front door

Front Entry: 41 West Coastal Retreat Series reveals creative, fresh ideas, for a new look to define the casual beach lifestyle of Naples.
More than a dozen custom variations and sizes are available to be built on your lot. From this spacious 3,000 square foot, 3 bedroom model, to larger 4 and 5 bedroom versions ranging from 3,500 - 10,000 square feet, including guest house options.

Large cottage concrete floor and gray floor entryway photo in Other with gray walls and a dark wood front door

Trendy concrete floor and gray floor entryway photo in Los Angeles with gray walls and a medium wood front door
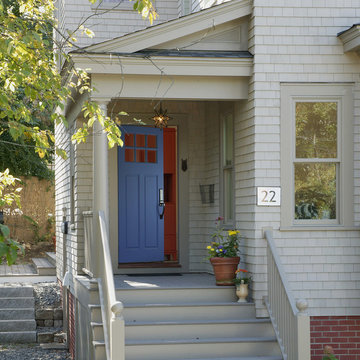
Front porch detail
Photo: Rob Yagid for Fine Homebuilding.
Inspiration for a transitional painted wood floor entryway remodel in Portland Maine with beige walls and a blue front door
Inspiration for a transitional painted wood floor entryway remodel in Portland Maine with beige walls and a blue front door

Example of a transitional concrete floor and gray floor mudroom design in Philadelphia with white walls
Painted Wood Floor and Concrete Floor Entryway Ideas
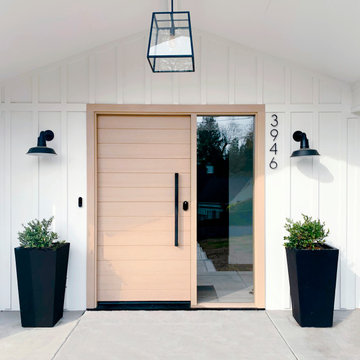
Horizontal saw kerf Rift White Oak entry door with direct set sidelight with clear insulated tempered glass. Long door pull with key less entry dead bolt.
1






