Patio Kitchen with a Gazebo Ideas
Refine by:
Budget
Sort by:Popular Today
41 - 60 of 4,317 photos
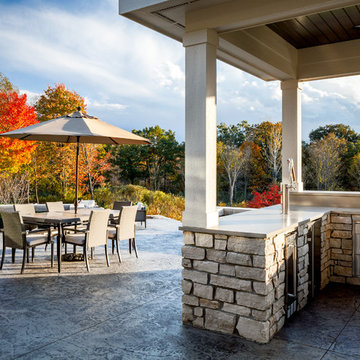
The Cicero is a modern styled home for today’s contemporary lifestyle. It features sweeping facades with deep overhangs, tall windows, and grand outdoor patio. The contemporary lifestyle is reinforced through a visually connected array of communal spaces. The kitchen features a symmetrical plan with large island and is connected to the dining room through a wide opening flanked by custom cabinetry. Adjacent to the kitchen, the living and sitting rooms are connected to one another by a see-through fireplace. The communal nature of this plan is reinforced downstairs with a lavish wet-bar and roomy living space, perfect for entertaining guests. Lastly, with vaulted ceilings and grand vistas, the master suite serves as a cozy retreat from today’s busy lifestyle.
Photographer: Brad Gillette
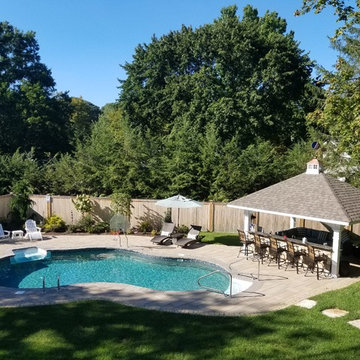
Example of a large classic backyard stone patio kitchen design in Philadelphia with a gazebo
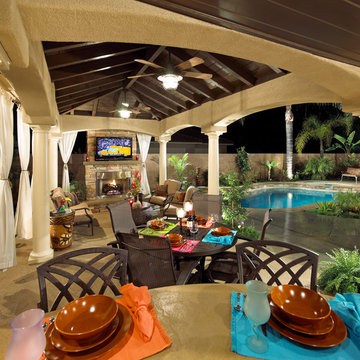
Gentili Custom Pools
Patio kitchen - large mediterranean backyard concrete patio kitchen idea in Los Angeles with a gazebo
Patio kitchen - large mediterranean backyard concrete patio kitchen idea in Los Angeles with a gazebo
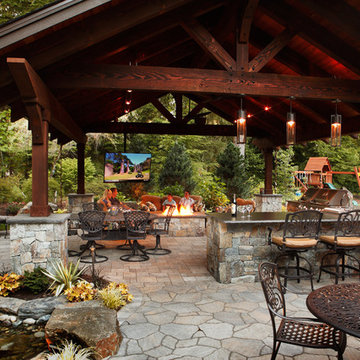
www.Parkscreative.com
Patio kitchen - large traditional backyard stone patio kitchen idea in Seattle with a gazebo
Patio kitchen - large traditional backyard stone patio kitchen idea in Seattle with a gazebo
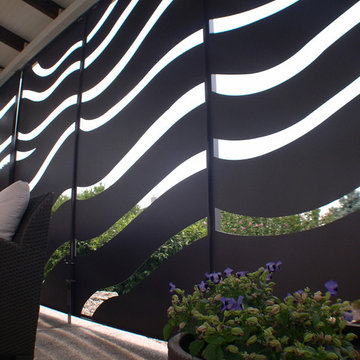
Betsy & Matt have a beautiful pool and patio, but an exposed location on a links golf course left nowhere to escape the afternoon sun and incessant wind. SCD was engaged to design and build an oasis of shade for lounging and entertaining as the focal point of this spectacular outdoor living space.
Design Criteria:
- Provide shelter from the sun and wind.
- Create a light and open area – avoid creating an enveloping “building”. More like a large umbrella than a small building.
- Design to harmonize with the client’s modern tastes, as expressed in the home’s interior.
- Create space for soft seating, bar seating and cooking, all within the “shade footprint” during the afternoon.
Special Features:
- Transitional/Modern design.
- Custom welded steel frame structure
- Roof framed with oversized Douglas Fir timbers.
- Custom fabricated sliding wind/sun screen panels. Laser-cut aluminum panels feature the work of local artist Chris Borai.
- Bar and outdoor kitchen area features granite tile countertops and stainless steel appliances.
- Technology features include Sunbrite outdoor televison, Apple TV & Sonos music systems.
- Sunbrella fabric canopies extend the shade over the bar and grill area.
Less
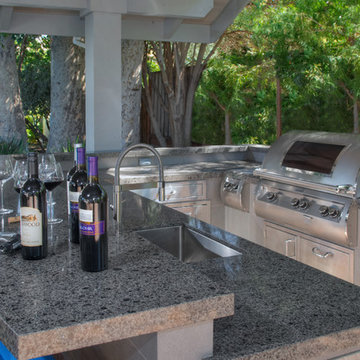
Our client, a young executive in the cosmetics industry, wanted to take advantage of a very large, empty space between her house and pool to create a beautiful and functional outdoor living space to entertain family and clients, and to hold business meetings.
Gayler Design Build, in collaboration with Jeff Culbertson/Culbertson Durst Interiors, designed and built this gorgeous Outdoor Great Room.
She needed a place that could accommodate a small group of 8 for Sunday brunch, to a large corporate gathering of 35 colleagues. She wanted the outdoor great room to be contemporary (so that it coordinated with the interior of her home), comfortable and inviting.
Clear span roof design allowed for maximum space underneath and heaters and fans were added for climate control, along with 2 TVs and a stereo system for entertaining. The bar seats 6, and has a large Fire Magic BBQ and 2 burner cooktop, 2 under counter refrigerators, a warming drawer and assorted cabinets and drawers.
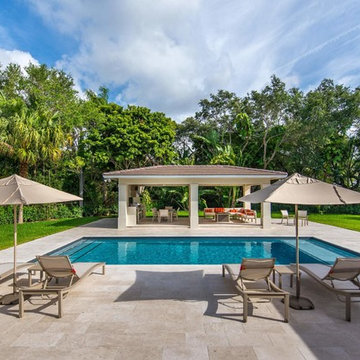
With the pool re-oriented, not only is the view from the house stunning, but the utility of the space is improved. The wide apron of natural stone pavers provides plenty of space for lounging, recreation, and entertaining.
Photo by Justin Namon @ ra-haus fotografie
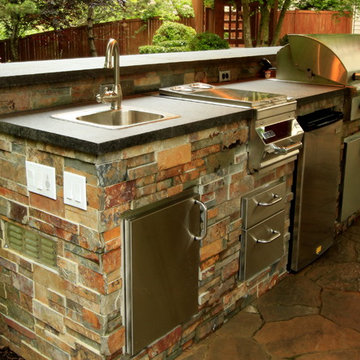
Inspiration for a large contemporary backyard stone patio kitchen remodel in Seattle with a gazebo
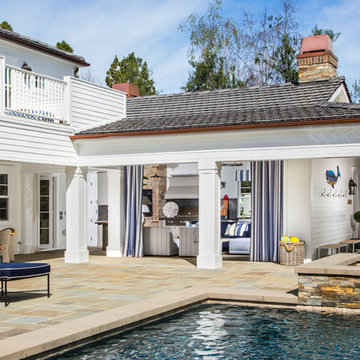
Legacy Custom Homes, Inc
Toblesky-Green Architects
Kelly Nutt Designs
Patio kitchen - large transitional backyard stone patio kitchen idea in Orange County with a gazebo
Patio kitchen - large transitional backyard stone patio kitchen idea in Orange County with a gazebo
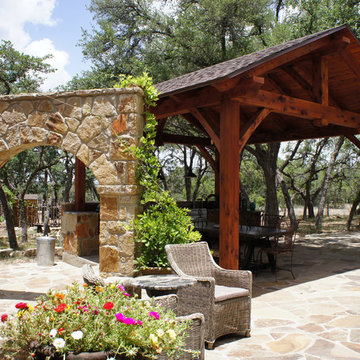
Example of a large arts and crafts backyard stone patio kitchen design in Austin with a gazebo
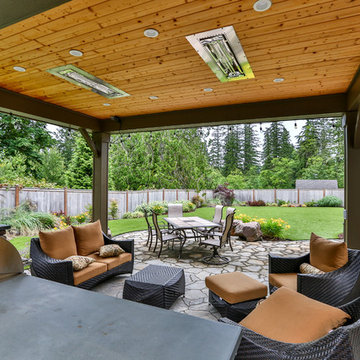
Hip style patio cover with full outdoor kitchen. The patio cover is equipped with recessed electric heaters by Infratech and wicker patio furniture. The whole backyard is covered in turf and landscaped by Alderwood Landscaping.
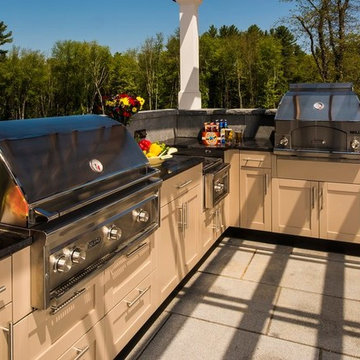
This beautiful oasis nestled among the forest is a patio designed by Danver!
Mid-sized transitional backyard concrete paver patio kitchen photo in Houston with a gazebo
Mid-sized transitional backyard concrete paver patio kitchen photo in Houston with a gazebo
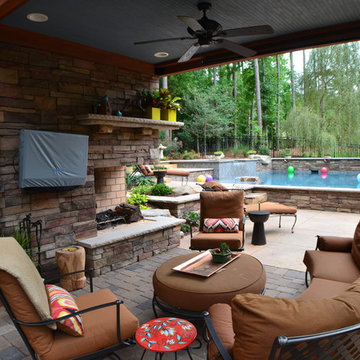
Raleigh outdoor living space by the pool © 2012 Ben Case, Down to Earth Designs, Inc.
Patio kitchen - mid-sized traditional backyard concrete paver patio kitchen idea in Raleigh with a gazebo
Patio kitchen - mid-sized traditional backyard concrete paver patio kitchen idea in Raleigh with a gazebo
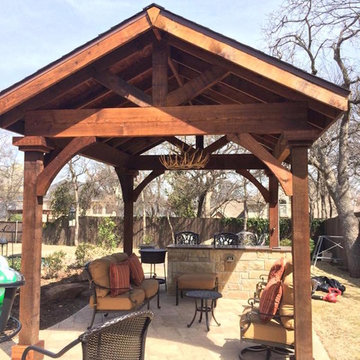
Example of a mid-sized mountain style backyard stone patio kitchen design in Dallas with a gazebo
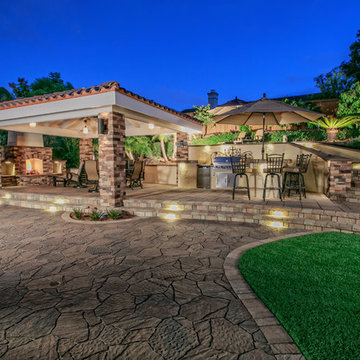
Inspiration for a mid-sized timeless backyard stone patio kitchen remodel in San Diego with a gazebo
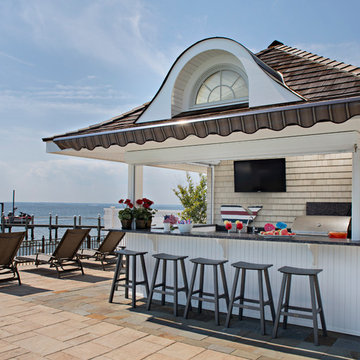
Custom Wood Product's - Atlantis Outdoor Cabinetry. "Naples" door style in Classic White on Perma-Tek. "Blue Sapphire Leathered" Granite countertops. Photo: John Martinelli, Contractor: Thomas J. Keller
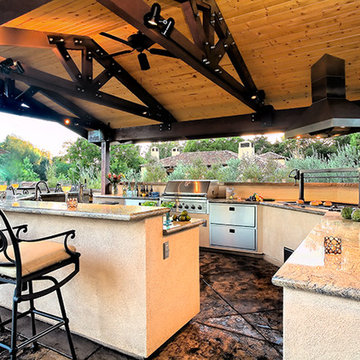
Eclectic style outdoor kitchen with high end appliances and finishes, open wood structure, ceiling fans, recessed lighting, outdoor cooking vent, bar and natural stone floors.
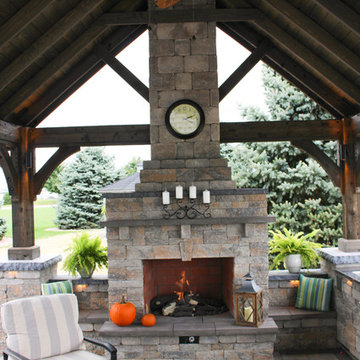
This patio with a pavilion was specially designed and built as a space where relationships can be built. With tasteful outdoor lighting and amenities including a sink, grill with side burner, and a ceiling fan for the warm days, this paver patio in rural Lancaster County will be a gathering place for many years to come! Like what you see? Check out the Patio with a Pergola in Downingtown, PA
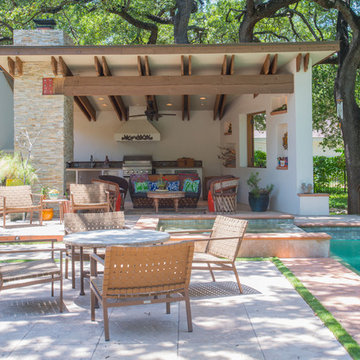
The designer worked with the contractor and pool company to design this outdoor cabana and pool that has a waterfall edge with a view to an expansive backyard and art studio.
Patio Kitchen with a Gazebo Ideas
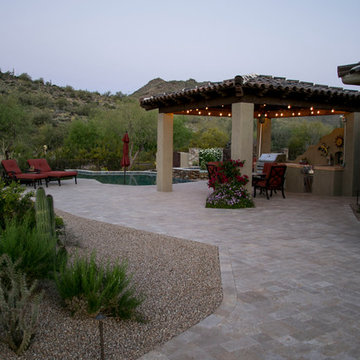
Robby Brown
Inspiration for a large southwestern backyard concrete paver patio kitchen remodel in Phoenix with a gazebo
Inspiration for a large southwestern backyard concrete paver patio kitchen remodel in Phoenix with a gazebo
3





