Playroom Design Ideas
Refine by:
Budget
Sort by:Popular Today
161 - 180 of 10,598 photos
Kids' room - transitional gender-neutral dark wood floor and gray floor kids' room idea in Phoenix with gray walls

Baron Construction & Remodeling
Design Build Remodel Renovate
Victorian Home Renovation & Remodel
Kitchen Remodel and Relocation
2 Bathroom Additions and Remodel
1000 square foot deck
Interior Staircase
Exterior Staircase
New Front Porch
New Playroom
New Flooring
New Plumbing
New Electrical
New HVAC
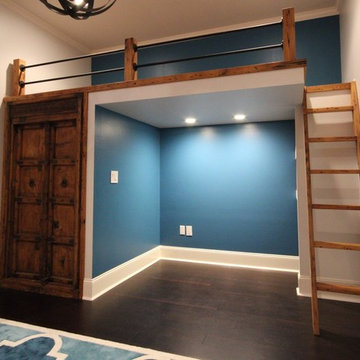
A turnkey reclaimed design/build project that we completed for a client's imagination-inspiring playroom addition.
Example of a large trendy gender-neutral dark wood floor and brown floor kids' room design in Charlotte with blue walls
Example of a large trendy gender-neutral dark wood floor and brown floor kids' room design in Charlotte with blue walls
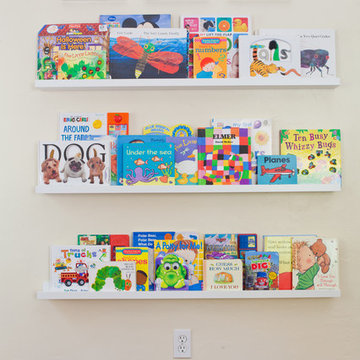
This home showcases a joyful palette with printed upholstery, bright pops of color, and unexpected design elements. It's all about balancing style with functionality as each piece of decor serves an aesthetic and practical purpose.
---
Project designed by Pasadena interior design studio Amy Peltier Interior Design & Home. They serve Pasadena, Bradbury, South Pasadena, San Marino, La Canada Flintridge, Altadena, Monrovia, Sierra Madre, Los Angeles, as well as surrounding areas.
For more about Amy Peltier Interior Design & Home, click here: https://peltierinteriors.com/
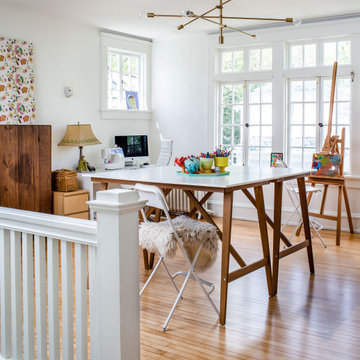
Elegant medium tone wood floor and brown floor playroom photo in Atlanta with white walls
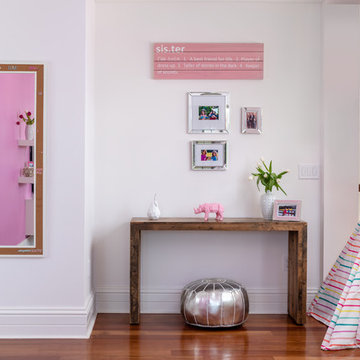
Example of a transitional girl medium tone wood floor and brown floor kids' room design in Miami with white walls
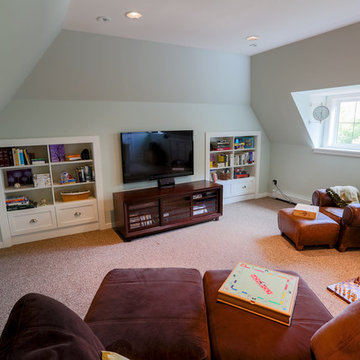
Haas & Haas Photography
Kids' room - small traditional gender-neutral carpeted kids' room idea in Milwaukee with green walls
Kids' room - small traditional gender-neutral carpeted kids' room idea in Milwaukee with green walls
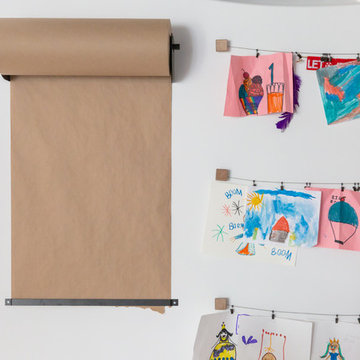
Intentional. Elevated. Artisanal.
With three children under the age of 5, our clients were starting to feel the confines of their Pacific Heights home when the expansive 1902 Italianate across the street went on the market. After learning the home had been recently remodeled, they jumped at the chance to purchase a move-in ready property. We worked with them to infuse the already refined, elegant living areas with subtle edginess and handcrafted details, and also helped them reimagine unused space to delight their little ones.
Elevated furnishings on the main floor complement the home’s existing high ceilings, modern brass bannisters and extensive walnut cabinetry. In the living room, sumptuous emerald upholstery on a velvet side chair balances the deep wood tones of the existing baby grand. Minimally and intentionally accessorized, the room feels formal but still retains a sharp edge—on the walls moody portraiture gets irreverent with a bold paint stroke, and on the the etagere, jagged crystals and metallic sculpture feel rugged and unapologetic. Throughout the main floor handcrafted, textured notes are everywhere—a nubby jute rug underlies inviting sofas in the family room and a half-moon mirror in the living room mixes geometric lines with flax-colored fringe.
On the home’s lower level, we repurposed an unused wine cellar into a well-stocked craft room, with a custom chalkboard, art-display area and thoughtful storage. In the adjoining space, we installed a custom climbing wall and filled the balance of the room with low sofas, plush area rugs, poufs and storage baskets, creating the perfect space for active play or a quiet reading session. The bold colors and playful attitudes apparent in these spaces are echoed upstairs in each of the children’s imaginative bedrooms.
Architect + Developer: McMahon Architects + Studio, Photographer: Suzanna Scott Photography

Example of a mid-sized classic gender-neutral laminate floor, gray floor, coffered ceiling and wood wall kids' room design in New York with white walls
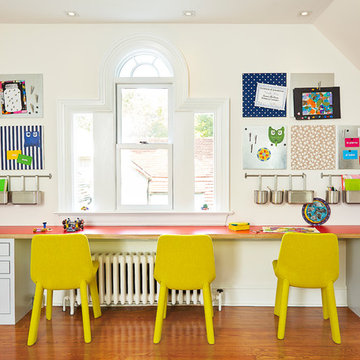
alyssa kirsten
Inspiration for a large transitional gender-neutral medium tone wood floor and brown floor kids' room remodel in New York with white walls
Inspiration for a large transitional gender-neutral medium tone wood floor and brown floor kids' room remodel in New York with white walls
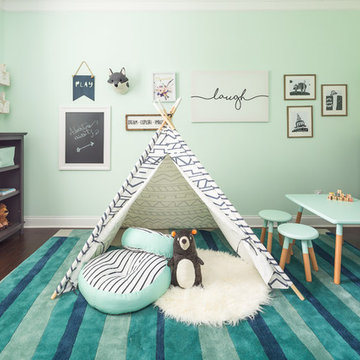
In this project we added paneling to the existing kitchen island and updated lighting, transformed a bonus space into a fun kids play area, added new furnishings and accessories in the main living room. The staircase got a face lift with new bold wallpaper and a family gallery wall. We also finished the upstairs loft with new wall paint, furnishings, and lighting. Bold art and wallpaper make an appearance in these spaces marrying style and function in the complete design.
Photo Credit: Bob Fortner
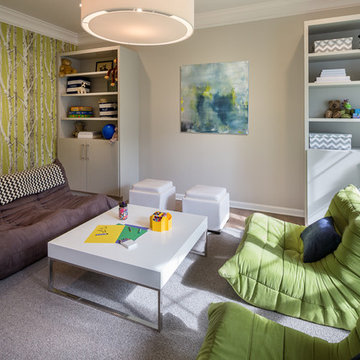
Murdoch & Company Photography
Playroom - mid-sized modern gender-neutral dark wood floor playroom idea in New York
Playroom - mid-sized modern gender-neutral dark wood floor playroom idea in New York
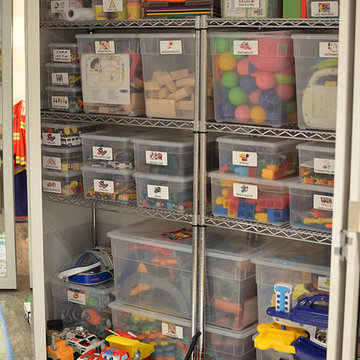
Kate Hart Photography
Kids' room - rustic gender-neutral kids' room idea in New York
Kids' room - rustic gender-neutral kids' room idea in New York
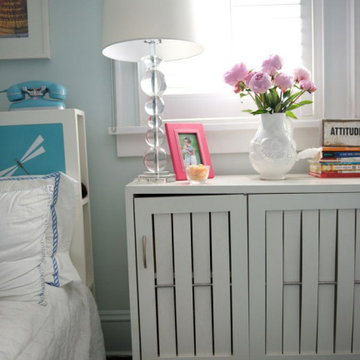
A cottage in The Hamptons dressed in classic black and white. The large open kitchen features an interesting combination of crisp whites, dark espressos, and black accents. We wanted to contrast traditional cottage design with a more modern aesthetic, including classsic shaker cabinets, wood plank kitchen island, and an apron sink. Contemporary lighting, artwork, and open display shelves add a touch of current trends while optimizing the overall function.
We wanted the master bathroom to be chic and timeless, which the custom makeup vanity and uniquely designed Wetstyle tub effortlessly created. A large Merida area rug softens the high contrast color palette while complementing the espresso hardwood floors and Stone Source wall tiles.
Project Location: The Hamptons. Project designed by interior design firm, Betty Wasserman Art & Interiors. From their Chelsea base, they serve clients in Manhattan and throughout New York City, as well as across the tri-state area and in The Hamptons.
For more about Betty Wasserman, click here: https://www.bettywasserman.com/
To learn more about this project, click here: https://www.bettywasserman.com/spaces/designers-cottage/
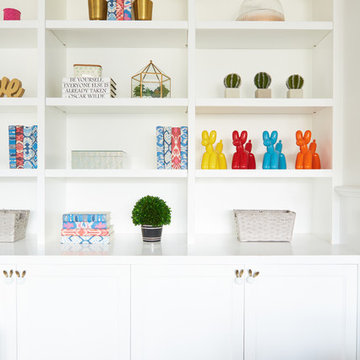
Photo by Madeline Tolle
Transitional gender-neutral kids' room photo in Los Angeles
Transitional gender-neutral kids' room photo in Los Angeles
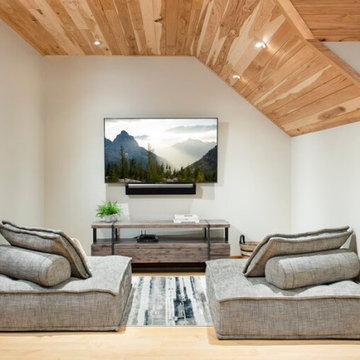
Great space for the kids to watch TV or Gaming. Super Comfy Bean bag seating.
Kids' room - small contemporary gender-neutral light wood floor and wood ceiling kids' room idea in Other
Kids' room - small contemporary gender-neutral light wood floor and wood ceiling kids' room idea in Other
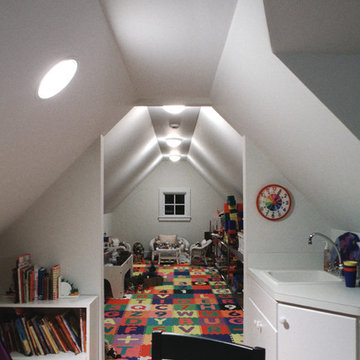
Children's loft playroom. This play space is accessed by a spiral stair off the landing of the main stair and is a child-sized space in the attic of the bedroom wing.
Fred Golden Photography
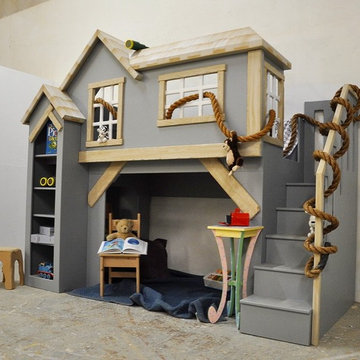
The Spanky's Clubhouse is a great fit for a play room in any home. It is an excellent design for Grandparents to encourage grandkids to visit and maybe even stay the night.
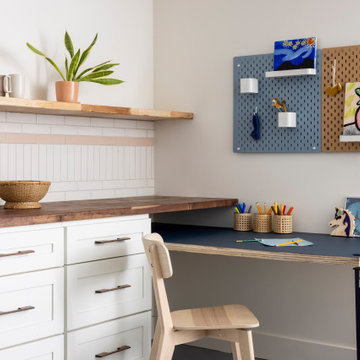
Custom built craft nook lends itself to both functionality and fun!
Inspiration for a small transitional gender-neutral linoleum floor and blue floor playroom remodel in Sacramento with white walls
Inspiration for a small transitional gender-neutral linoleum floor and blue floor playroom remodel in Sacramento with white walls
Playroom Design Ideas
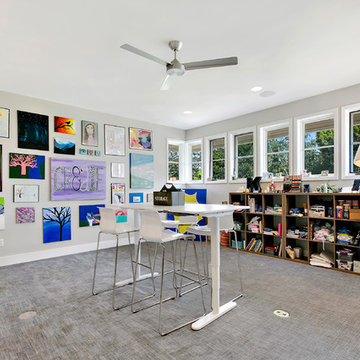
Trendy gender-neutral carpeted and gray floor playroom photo in Austin with gray walls
9







