Plywood Floor Kitchen with an Island Ideas
Refine by:
Budget
Sort by:Popular Today
41 - 60 of 1,197 photos
Item 1 of 3
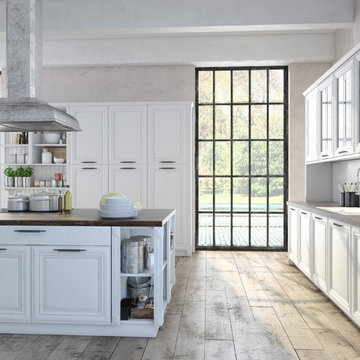
Inspiration for a transitional plywood floor and beige floor enclosed kitchen remodel in San Francisco with a double-bowl sink, raised-panel cabinets, white cabinets, wood countertops, white backsplash, wood backsplash, an island and brown countertops
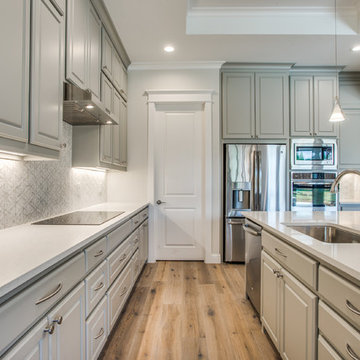
Open concept kitchen - large transitional l-shaped plywood floor open concept kitchen idea in Dallas with an undermount sink, raised-panel cabinets, gray cabinets, stainless steel appliances and an island
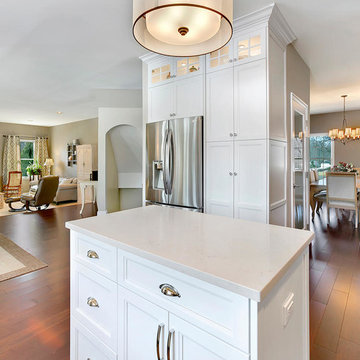
Nettie Einhorn
Designer Rene Costabile
Example of a mid-sized transitional u-shaped plywood floor eat-in kitchen design in New York with a farmhouse sink, shaker cabinets, white cabinets, solid surface countertops, multicolored backsplash, mosaic tile backsplash, stainless steel appliances and an island
Example of a mid-sized transitional u-shaped plywood floor eat-in kitchen design in New York with a farmhouse sink, shaker cabinets, white cabinets, solid surface countertops, multicolored backsplash, mosaic tile backsplash, stainless steel appliances and an island
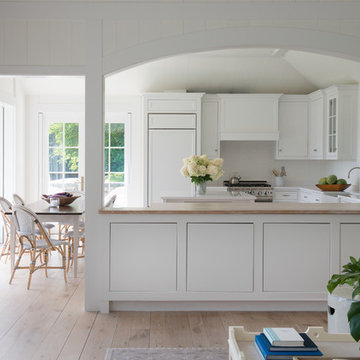
Example of a large country galley plywood floor and brown floor eat-in kitchen design in San Francisco with a drop-in sink, flat-panel cabinets, white cabinets, wood countertops, white backsplash, stainless steel appliances, an island and white countertops
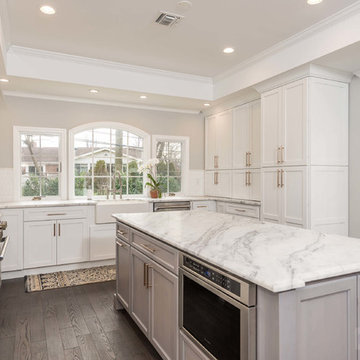
This Alder and Maple kitchen was designed with Starmark cabinets in the Bridgeport and Stratford door styles. Featuring Driftwood Stain and White Tinted Varnish finishes, the Super White quartzite countertop completes the overall appeal of this beautiful kitchen.
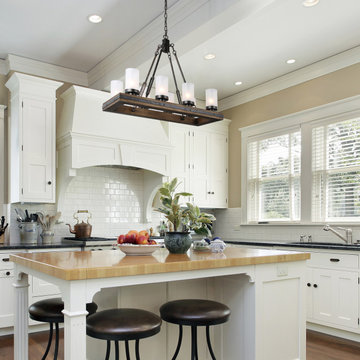
LALUZ Home offers more than just distinctively beautiful home products. We've also backed each style with award-winning craftsmanship, unparalleled quality
and superior service. We believe that the products you choose from LALUZ Home should exceed functionality and transform your spaces into stunning, inspiring settings.
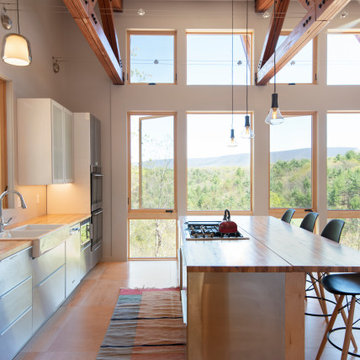
The kitchen at Camp May was outfitted with Ikea Cabinetry.
Eat-in kitchen - modern plywood floor and exposed beam eat-in kitchen idea with a farmhouse sink, stainless steel cabinets, wood countertops, stainless steel appliances and an island
Eat-in kitchen - modern plywood floor and exposed beam eat-in kitchen idea with a farmhouse sink, stainless steel cabinets, wood countertops, stainless steel appliances and an island
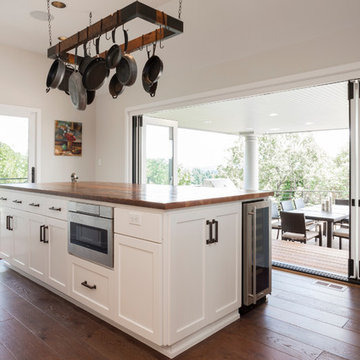
This kitchen beautifully combines a classic white kitchen with an old-time feel. From the reclaimed wood of the hanging pot holder to the oversized island with wooden countertops.
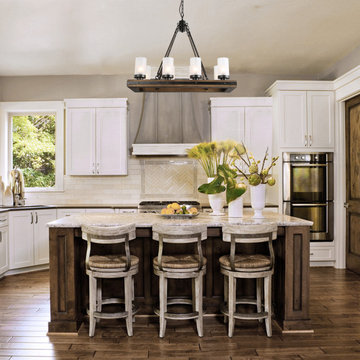
LALUZ Home offers more than just distinctively beautiful home products. We've also backed each style with award-winning craftsmanship, unparalleled quality
and superior service. We believe that the products you choose from LALUZ Home should exceed functionality and transform your spaces into stunning, inspiring settings.
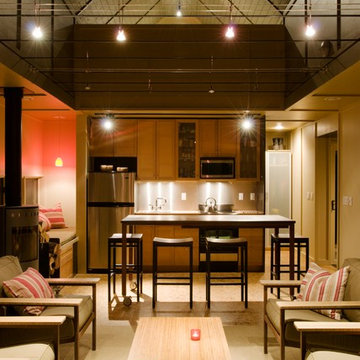
derikolsen.com
Example of a small trendy single-wall plywood floor eat-in kitchen design in Other with a single-bowl sink, shaker cabinets, light wood cabinets, wood countertops, metallic backsplash, metal backsplash, stainless steel appliances, an island and brown countertops
Example of a small trendy single-wall plywood floor eat-in kitchen design in Other with a single-bowl sink, shaker cabinets, light wood cabinets, wood countertops, metallic backsplash, metal backsplash, stainless steel appliances, an island and brown countertops
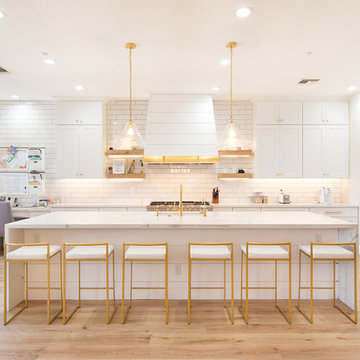
Cottage single-wall plywood floor and brown floor open concept kitchen photo in Phoenix with a farmhouse sink, flat-panel cabinets, white cabinets, granite countertops, white backsplash, subway tile backsplash, stainless steel appliances, an island and white countertops
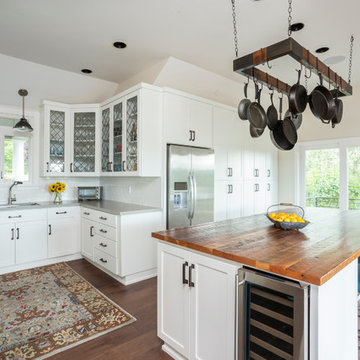
This expansive kitchen features high ceilings, an oversized kitchen island, and gorgeous design details.
Eat-in kitchen - large transitional l-shaped plywood floor and brown floor eat-in kitchen idea in Portland with a drop-in sink, shaker cabinets, white cabinets, wood countertops, white backsplash, subway tile backsplash, stainless steel appliances, an island and brown countertops
Eat-in kitchen - large transitional l-shaped plywood floor and brown floor eat-in kitchen idea in Portland with a drop-in sink, shaker cabinets, white cabinets, wood countertops, white backsplash, subway tile backsplash, stainless steel appliances, an island and brown countertops
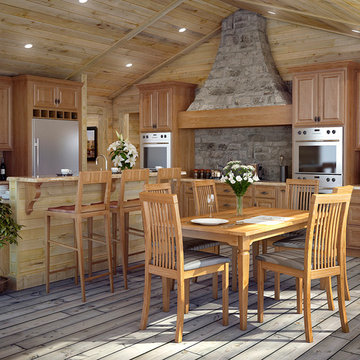
Eat-in kitchen - large craftsman l-shaped plywood floor eat-in kitchen idea in Tampa with raised-panel cabinets, light wood cabinets, limestone countertops, multicolored backsplash, stone slab backsplash, stainless steel appliances, an island and an undermount sink
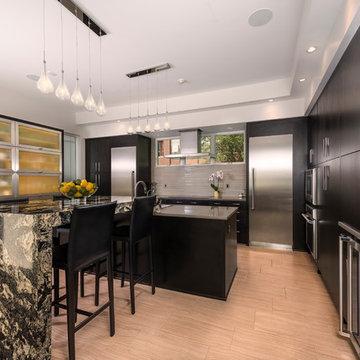
Example of a mid-sized minimalist l-shaped plywood floor kitchen design in Detroit with flat-panel cabinets, black cabinets, stainless steel appliances and an island
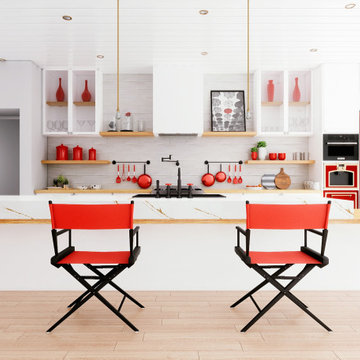
Hi everyone:
My contemporary kitchen design
ready to work as B2B with interior designers
www.mscreationandmore.com/services
Eat-in kitchen - large contemporary single-wall plywood floor, beige floor and shiplap ceiling eat-in kitchen idea in Cleveland with a farmhouse sink, flat-panel cabinets, white cabinets, quartzite countertops, white backsplash, ceramic backsplash, colored appliances, an island and white countertops
Eat-in kitchen - large contemporary single-wall plywood floor, beige floor and shiplap ceiling eat-in kitchen idea in Cleveland with a farmhouse sink, flat-panel cabinets, white cabinets, quartzite countertops, white backsplash, ceramic backsplash, colored appliances, an island and white countertops
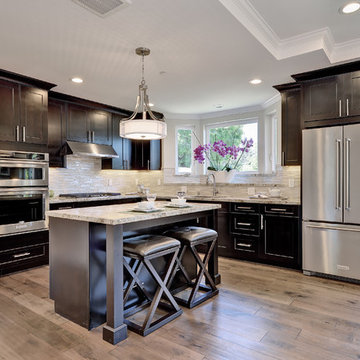
Example of a mid-sized classic l-shaped plywood floor and brown floor kitchen design in Los Angeles with an island
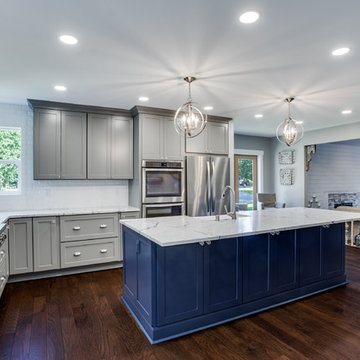
Removed load bearing wall, opened up large space for new entertaining kitchen. Combined blue and gray for dramatic look.
Eat-in kitchen - large transitional l-shaped plywood floor and brown floor eat-in kitchen idea in Portland with a farmhouse sink, shaker cabinets, gray cabinets, quartz countertops, white backsplash, ceramic backsplash, stainless steel appliances, an island and white countertops
Eat-in kitchen - large transitional l-shaped plywood floor and brown floor eat-in kitchen idea in Portland with a farmhouse sink, shaker cabinets, gray cabinets, quartz countertops, white backsplash, ceramic backsplash, stainless steel appliances, an island and white countertops
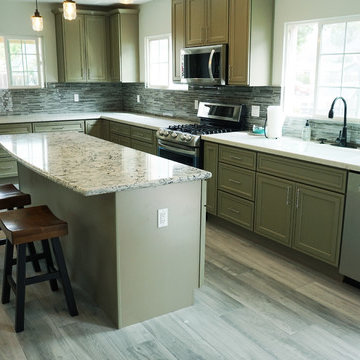
Olive Green Cabinets, Combined the dinning room and Kitchen area.
Eat-in kitchen - mid-sized transitional l-shaped plywood floor and gray floor eat-in kitchen idea in San Francisco with a double-bowl sink, green cabinets, quartzite countertops, gray backsplash, stainless steel appliances, an island, recessed-panel cabinets, matchstick tile backsplash and white countertops
Eat-in kitchen - mid-sized transitional l-shaped plywood floor and gray floor eat-in kitchen idea in San Francisco with a double-bowl sink, green cabinets, quartzite countertops, gray backsplash, stainless steel appliances, an island, recessed-panel cabinets, matchstick tile backsplash and white countertops
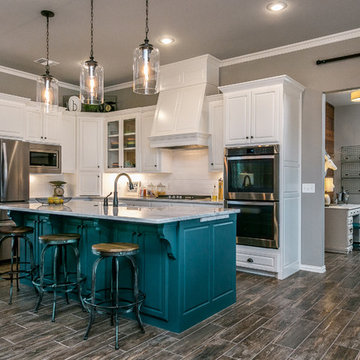
Inspiration for a large contemporary l-shaped plywood floor and brown floor open concept kitchen remodel in Dallas with a farmhouse sink, raised-panel cabinets, white cabinets, quartz countertops, white backsplash, subway tile backsplash, stainless steel appliances and an island
Plywood Floor Kitchen with an Island Ideas
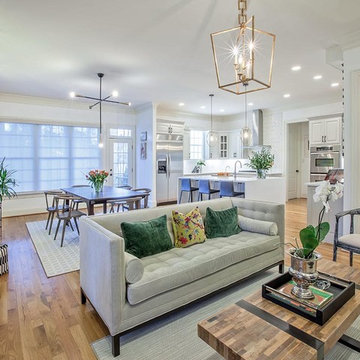
Julie Shuey Photography
Example of a mid-sized minimalist l-shaped plywood floor and yellow floor eat-in kitchen design in Raleigh with a double-bowl sink, raised-panel cabinets, beige cabinets, quartzite countertops, white backsplash, marble backsplash, stainless steel appliances, an island and white countertops
Example of a mid-sized minimalist l-shaped plywood floor and yellow floor eat-in kitchen design in Raleigh with a double-bowl sink, raised-panel cabinets, beige cabinets, quartzite countertops, white backsplash, marble backsplash, stainless steel appliances, an island and white countertops
3





