Porcelain Tile Dedicated Laundry Room Ideas
Refine by:
Budget
Sort by:Popular Today
121 - 140 of 4,491 photos
Item 1 of 3
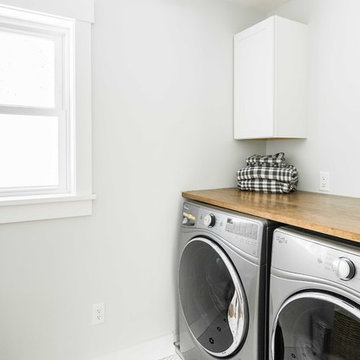
Rustic and modern design elements complement one another in this 2,480 sq. ft. three bedroom, two and a half bath custom modern farmhouse. Abundant natural light and face nailed wide plank white pine floors carry throughout the entire home along with plenty of built-in storage, a stunning white kitchen, and cozy brick fireplace.
Photos by Tessa Manning
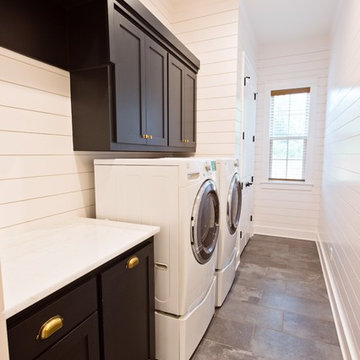
Transitional single-wall porcelain tile and gray floor dedicated laundry room photo with shaker cabinets, blue cabinets, white walls and a side-by-side washer/dryer
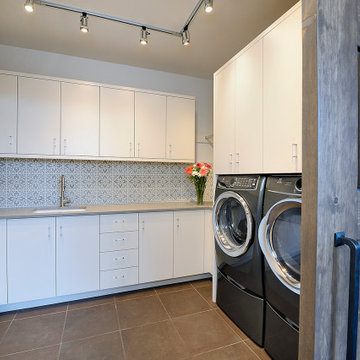
Mid-sized southwest u-shaped porcelain tile and brown floor dedicated laundry room photo in Albuquerque with an undermount sink, flat-panel cabinets, white cabinets, quartz countertops, a side-by-side washer/dryer and gray countertops
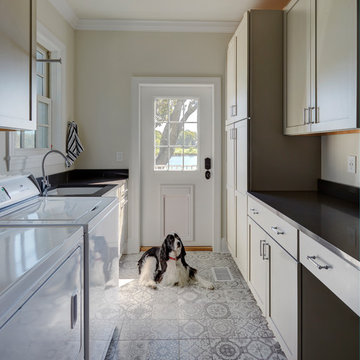
Inspiration for a mid-sized transitional galley porcelain tile dedicated laundry room remodel in Jacksonville with an undermount sink, shaker cabinets, gray cabinets, quartz countertops, white walls and a side-by-side washer/dryer
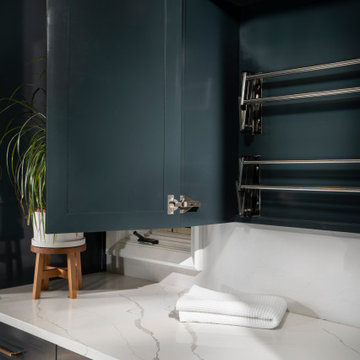
Dedicated laundry room - mid-sized transitional galley porcelain tile and gray floor dedicated laundry room idea in Other with an undermount sink, shaker cabinets, blue cabinets, white walls, a side-by-side washer/dryer and white countertops
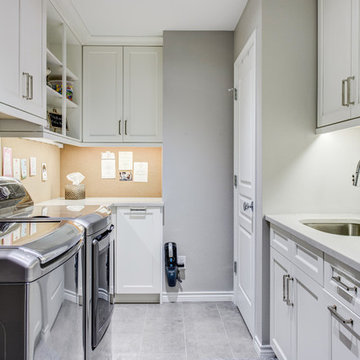
This laundry room features Kitchen Craft Integra cabinetry in a Maple wood and Lexington door style with an Alabaster painted finish. The countertops are a 3cm Maestro Raffles Grey quartz, the backsplash is a Renaissance Tile Cloud Nine Penny Round in a polished marble, and a cork board backsplash opposite the sink wall. The plumbing fixtures include: Faucet- Blanco Sonoma pull-Down in a Stainless Steel finish, Sink- Blanco ONE Satin Polish finish.
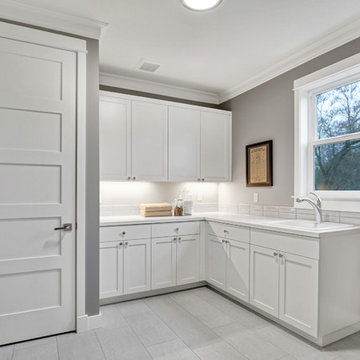
Inspiration for a craftsman l-shaped porcelain tile dedicated laundry room remodel in Seattle with recessed-panel cabinets, white cabinets, beige walls, a side-by-side washer/dryer, an utility sink and solid surface countertops
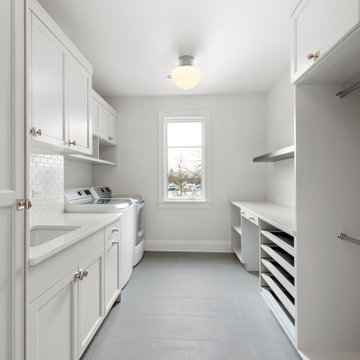
Laundry
Example of a large transitional galley porcelain tile and gray floor dedicated laundry room design in Chicago with an undermount sink, recessed-panel cabinets, gray cabinets, quartz countertops, gray walls, a side-by-side washer/dryer and gray countertops
Example of a large transitional galley porcelain tile and gray floor dedicated laundry room design in Chicago with an undermount sink, recessed-panel cabinets, gray cabinets, quartz countertops, gray walls, a side-by-side washer/dryer and gray countertops
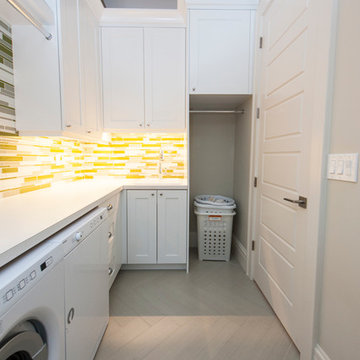
Example of a mid-sized danish l-shaped porcelain tile and gray floor dedicated laundry room design in Salt Lake City with shaker cabinets, white cabinets, laminate countertops, white walls and a side-by-side washer/dryer
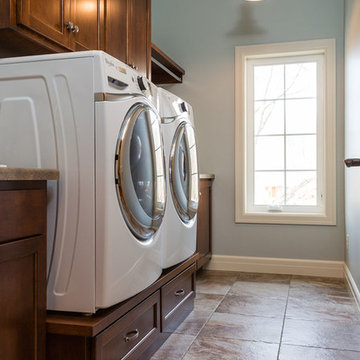
Updated farmhouse styling creates the timeless aesthetic and architectural soul of this newly built home.
Designer: Katie Krause
Photo by Mary Santaga Photography
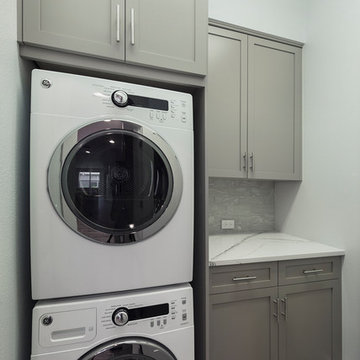
The interior of this single family residential home was in need of a remodel. The space was enhanced aesthetically, re-worked for better functionality, and opened up for more natural light and space. The Key areas of focus were the kitchen, master bathroom, and master walk in closet. These areas were most changed architecturally. The spaces we reconfigured to make them more user friendly, adding storage and better foot traffic paths. A wall was removed that divided the kitchen and the living space providing better lighting and an open concept peninsula. The kitchen layout was also re-worked moving the refrigerator, stove, and sink to provide a better configuration for cooking and entertaining. The rest of the home was remodeled to coordinate with the finishes and selections of the master bath and kitchen.
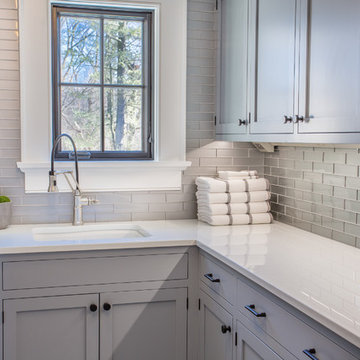
Example of a large cottage porcelain tile dedicated laundry room design in New York with an undermount sink, shaker cabinets, gray cabinets, gray walls and a side-by-side washer/dryer
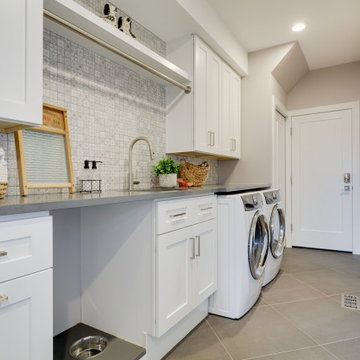
Large elegant single-wall porcelain tile and gray floor dedicated laundry room photo in Seattle with an undermount sink, shaker cabinets, white cabinets, quartz countertops, beige walls, a side-by-side washer/dryer and gray countertops

Dedicated laundry room - large country single-wall porcelain tile and gray floor dedicated laundry room idea in Seattle with an undermount sink, shaker cabinets, white cabinets, quartz countertops, gray walls, a side-by-side washer/dryer and white countertops
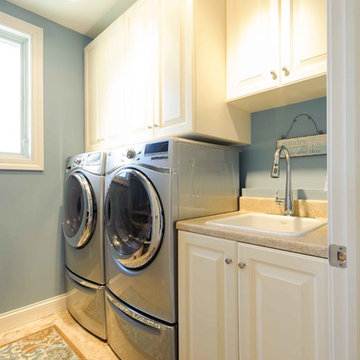
Example of a mid-sized transitional single-wall porcelain tile and brown floor dedicated laundry room design in Other with a drop-in sink, raised-panel cabinets, white cabinets, laminate countertops, blue walls and a side-by-side washer/dryer
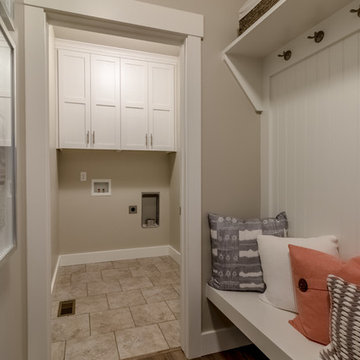
This Visionary Homes Cambridge home plan is simply breathtaking. It features grand windows, an open-floor plan and a grand master suite. You’ll love the open feel of this beautiful home. Call Visionary Homes for details on construction status, plans and finishes at 435-228-4702. Agents welcome!
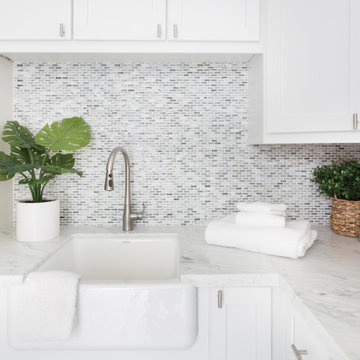
Inspiration for a mid-sized transitional l-shaped porcelain tile and beige floor dedicated laundry room remodel in Santa Barbara with a farmhouse sink, shaker cabinets, white cabinets, white walls, a side-by-side washer/dryer, white countertops and marble countertops

Inspiration for a small timeless galley porcelain tile and white floor dedicated laundry room remodel in Seattle with recessed-panel cabinets, white cabinets, quartz countertops, white walls, a stacked washer/dryer and white countertops
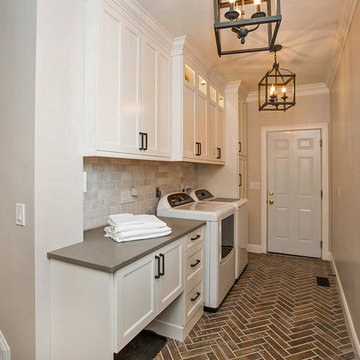
Neal's Design Remodel
Example of a mid-sized cottage chic single-wall porcelain tile and brown floor dedicated laundry room design in Cincinnati with shaker cabinets, white cabinets, quartz countertops, gray walls and a side-by-side washer/dryer
Example of a mid-sized cottage chic single-wall porcelain tile and brown floor dedicated laundry room design in Cincinnati with shaker cabinets, white cabinets, quartz countertops, gray walls and a side-by-side washer/dryer
Porcelain Tile Dedicated Laundry Room Ideas
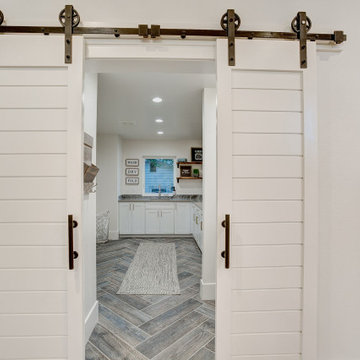
Mid-sized minimalist l-shaped porcelain tile and blue floor dedicated laundry room photo in Denver with an undermount sink, shaker cabinets, white cabinets, quartz countertops, white walls, a side-by-side washer/dryer and gray countertops
7





