Porcelain Tile Kitchen with a Single-Bowl Sink Ideas
Refine by:
Budget
Sort by:Popular Today
81 - 100 of 9,096 photos
Item 1 of 3
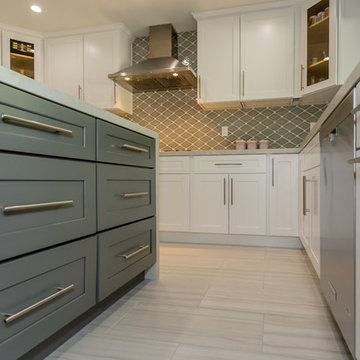
Open concept kitchen - large transitional u-shaped porcelain tile open concept kitchen idea in Los Angeles with a single-bowl sink, shaker cabinets, white cabinets, quartzite countertops, gray backsplash, porcelain backsplash, stainless steel appliances and an island
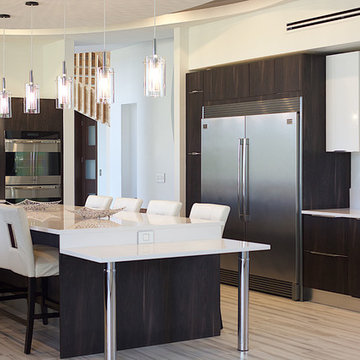
WHITE LACQUERED NICHE BETWEEN UPPERS
customer Choice: The fridge is the Professional series Frigidaire, side by side.
CARLOS ARISTOBAL, PHOTOGRAPHER
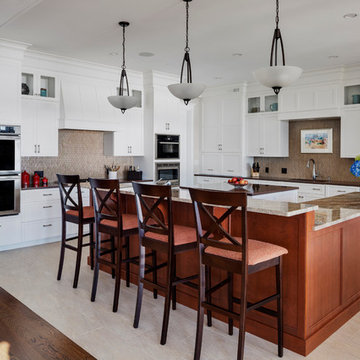
This Oceanside home, built to take advantage of majestic rocky views of the North Atlantic, incorporates outside living with inside glamor.
Sunlight streams through the large exterior windows that overlook the ocean. The light filters through to the back of the home with the clever use of over sized door frames with transoms, and a large pass through opening from the kitchen/living area to the dining area.
Retractable mosquito screens were installed on the deck to create an outdoor- dining area, comfortable even in the mid summer bug season. Photography: Greg Premru
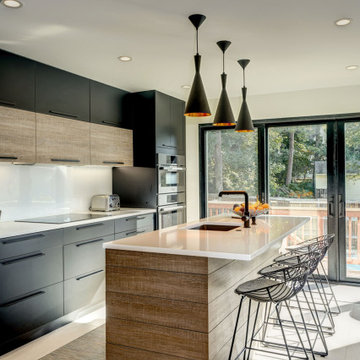
Example of a mid-sized trendy single-wall porcelain tile and beige floor eat-in kitchen design in DC Metro with a single-bowl sink, flat-panel cabinets, black cabinets, quartzite countertops, white backsplash, glass sheet backsplash, stainless steel appliances, an island and white countertops
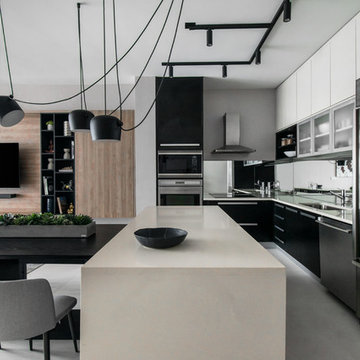
Large trendy l-shaped porcelain tile and gray floor open concept kitchen photo in Miami with a single-bowl sink, flat-panel cabinets, quartzite countertops, stainless steel appliances, an island, mirror backsplash and white countertops
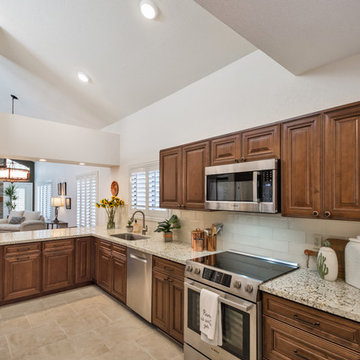
Enclosed kitchen - mid-sized transitional l-shaped porcelain tile and beige floor enclosed kitchen idea in Phoenix with a single-bowl sink, raised-panel cabinets, brown cabinets, granite countertops, beige backsplash, glass tile backsplash, stainless steel appliances, no island and multicolored countertops
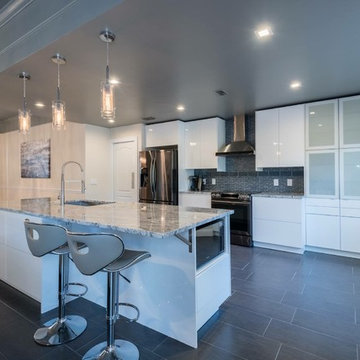
Inspiration for a mid-sized modern single-wall porcelain tile and gray floor eat-in kitchen remodel in Miami with a single-bowl sink, flat-panel cabinets, white cabinets, granite countertops, gray backsplash, porcelain backsplash, stainless steel appliances, an island and gray countertops
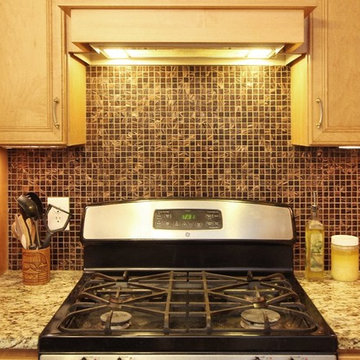
2 tone kitchen with Maple cabinets on the main kitchen & cherry cabinets on the island. Santa Cecelia granite on the entire kitchen.
Example of a mid-sized classic l-shaped porcelain tile eat-in kitchen design in New York with a single-bowl sink, flat-panel cabinets, medium tone wood cabinets, granite countertops, metallic backsplash, stainless steel appliances and an island
Example of a mid-sized classic l-shaped porcelain tile eat-in kitchen design in New York with a single-bowl sink, flat-panel cabinets, medium tone wood cabinets, granite countertops, metallic backsplash, stainless steel appliances and an island
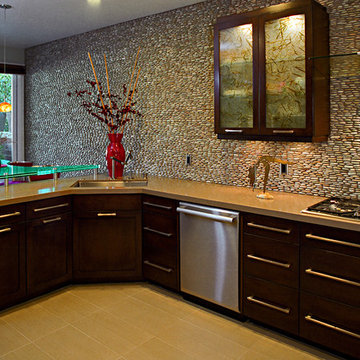
Ken Henry
Eat-in kitchen - galley porcelain tile eat-in kitchen idea in Orange County with a single-bowl sink, flat-panel cabinets, dark wood cabinets, quartz countertops, multicolored backsplash, stone tile backsplash, stainless steel appliances and a peninsula
Eat-in kitchen - galley porcelain tile eat-in kitchen idea in Orange County with a single-bowl sink, flat-panel cabinets, dark wood cabinets, quartz countertops, multicolored backsplash, stone tile backsplash, stainless steel appliances and a peninsula
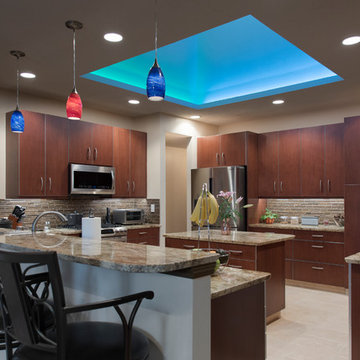
Crisp clean lines and warm colors come alive with the stunning LED color light display up in the skylight. The colors up in the skylight are ever-changing from one soft color to another. Brookhaven custom cabinets by Wood-Mode offer an abundance of storage amenities and sleek contemporary styling. The rich stained maple cabinet doors with aluminum edge-banding offer a unique option to ordinary slab doors & drawers. LED can lights and LED under-cabinet strips illuminate the kitchen, and clean, clutter-free backsplashes are made possible with the use of angled power strips below the upper cabinets.
Photos by Zac Campbell Photography
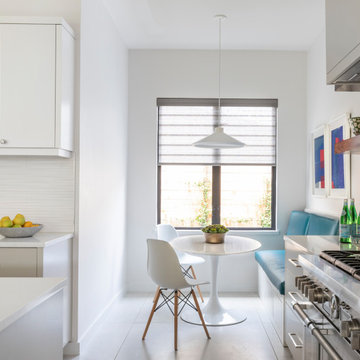
2019 Addition/Remodel by Steven Allen Designs, LLC - Featuring Clean Subtle lines + 42" Front Door + 48" Italian Tiles + Quartz Countertops + Custom Shaker Cabinets + Oak Slat Wall and Trim Accents + Design Fixtures + Artistic Tiles + Wild Wallpaper + Top of Line Appliances
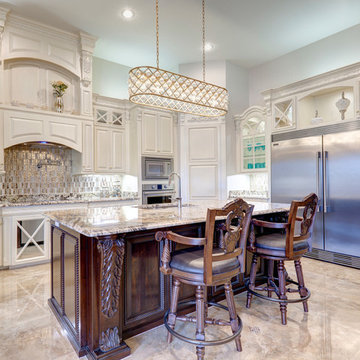
Example of a large tuscan l-shaped porcelain tile and beige floor open concept kitchen design in Austin with a single-bowl sink, beaded inset cabinets, beige cabinets, granite countertops, metallic backsplash, mosaic tile backsplash, stainless steel appliances and an island
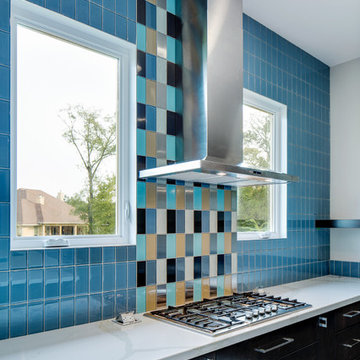
Kitchen - mid-sized contemporary l-shaped porcelain tile kitchen idea in Austin with flat-panel cabinets, dark wood cabinets, quartz countertops, multicolored backsplash, glass tile backsplash, an island, stainless steel appliances and a single-bowl sink
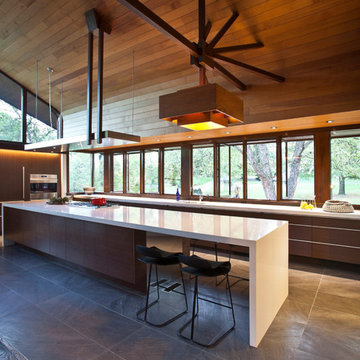
Remodel of 1967 Richard Savage-designed kitchen.
RVP Photography
Large 1960s galley porcelain tile eat-in kitchen photo in Cincinnati with a single-bowl sink, flat-panel cabinets, medium tone wood cabinets, quartz countertops, stainless steel appliances and an island
Large 1960s galley porcelain tile eat-in kitchen photo in Cincinnati with a single-bowl sink, flat-panel cabinets, medium tone wood cabinets, quartz countertops, stainless steel appliances and an island
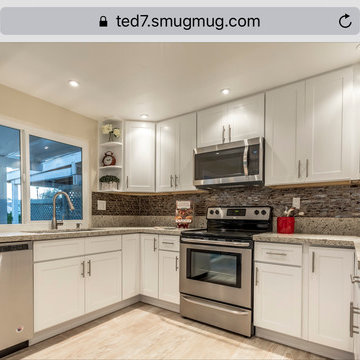
Shaker White Kitchen Cabinets with Quartz Countertop. Porcelain Tile Flooring
Example of a mid-sized classic u-shaped porcelain tile and beige floor eat-in kitchen design in Orange County with a single-bowl sink, shaker cabinets, white cabinets, quartz countertops, beige backsplash, mosaic tile backsplash, stainless steel appliances, an island and beige countertops
Example of a mid-sized classic u-shaped porcelain tile and beige floor eat-in kitchen design in Orange County with a single-bowl sink, shaker cabinets, white cabinets, quartz countertops, beige backsplash, mosaic tile backsplash, stainless steel appliances, an island and beige countertops
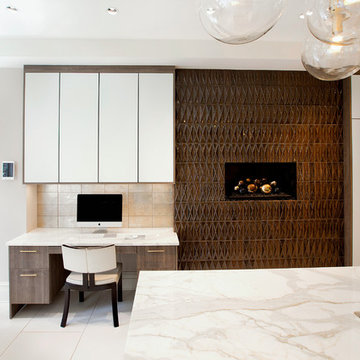
Large trendy porcelain tile eat-in kitchen photo in New York with a single-bowl sink, flat-panel cabinets, brown cabinets, marble countertops, metallic backsplash, porcelain backsplash, stainless steel appliances and an island
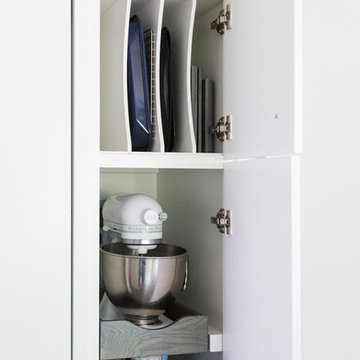
A colonial waterfront home in Mamaroneck was renovated to add this expansive, light filled kitchen with a rustic modern vibe. Solid maple cabinetry with inset slab doors color matched to Benjamin Moore Super White. Brick backsplash with white cabinetry adds warmth to the cool tones in this kitchen.
A rift sawn oak island features plank style doors and drawers is a rustic contrast to the clean white perimeter cabinetry. Perimeter countertops in Caesarstone are complimented by the White Macauba island top with mitered edge.
Concrete look porcelain tiles are low maintenance and sleek. Copper pendants from Blu Dot mix in warm metal tones. Cabinetry and design by Studio Dearborn. Appliances--Wolf, refrigerator/freezer columns Thermador; Bar stools Emeco; countertops White Macauba. Photography Tim Lenz. APPLIANCE PANTRY
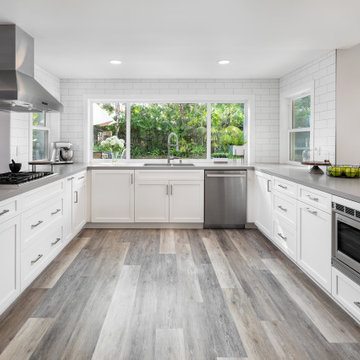
Contemporary kitchen open concept in Long Beach, CA with clean lines and soft grey color palette.
Eat-in kitchen - large contemporary u-shaped porcelain tile and gray floor eat-in kitchen idea in Los Angeles with a single-bowl sink, shaker cabinets, white cabinets, quartz countertops, white backsplash, porcelain backsplash, stainless steel appliances, two islands and gray countertops
Eat-in kitchen - large contemporary u-shaped porcelain tile and gray floor eat-in kitchen idea in Los Angeles with a single-bowl sink, shaker cabinets, white cabinets, quartz countertops, white backsplash, porcelain backsplash, stainless steel appliances, two islands and gray countertops
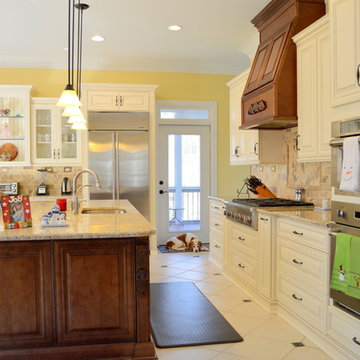
This kitchen remodel was completed for a wonderful couple in Milton, GA. The original design of their kitchen was attractive, but very impractical for a family who enjoys functionality. There was a massive lack of counter space, and the storage that was present was awkward and bulky, and the medium cabinets and dark island were outdated and made the space seem cramped. Johnny Rhino Residential Remodelers stepped in and transformed this kitchen into a bright, airy, and totally functional space while maintaining an amazing sense of design and beauty. This design includes a custom-made, wooden vent hood as well as a custom-made bookcase/charging station.
Tabitha Stephens
Porcelain Tile Kitchen with a Single-Bowl Sink Ideas
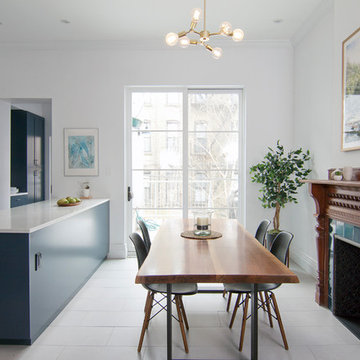
Example of a mid-sized danish l-shaped porcelain tile and gray floor eat-in kitchen design in New York with a single-bowl sink, shaker cabinets, blue cabinets, quartz countertops, white backsplash, brick backsplash, stainless steel appliances and an island
5





