Powder Room with an Integrated Sink and a Wall-Mount Sink Ideas
Refine by:
Budget
Sort by:Popular Today
1 - 20 of 8,574 photos
Item 1 of 3
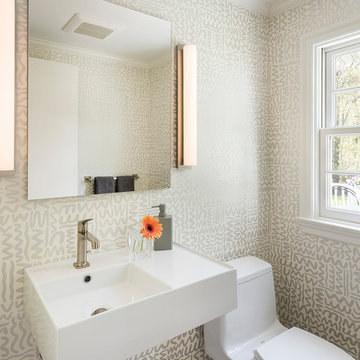
Inspiration for a transitional powder room remodel in Boston with gray walls and a wall-mount sink
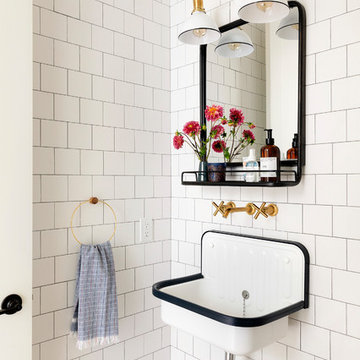
Inspiration for a country white tile powder room remodel in Minneapolis with white walls and a wall-mount sink

No strangers to remodeling, the new owners of this St. Paul tudor knew they could update this decrepit 1920 duplex into a single-family forever home.
A list of desired amenities was a catalyst for turning a bedroom into a large mudroom, an open kitchen space where their large family can gather, an additional exterior door for direct access to a patio, two home offices, an additional laundry room central to bedrooms, and a large master bathroom. To best understand the complexity of the floor plan changes, see the construction documents.
As for the aesthetic, this was inspired by a deep appreciation for the durability, colors, textures and simplicity of Norwegian design. The home’s light paint colors set a positive tone. An abundance of tile creates character. New lighting reflecting the home’s original design is mixed with simplistic modern lighting. To pay homage to the original character several light fixtures were reused, wallpaper was repurposed at a ceiling, the chimney was exposed, and a new coffered ceiling was created.
Overall, this eclectic design style was carefully thought out to create a cohesive design throughout the home.
Come see this project in person, September 29 – 30th on the 2018 Castle Home Tour.
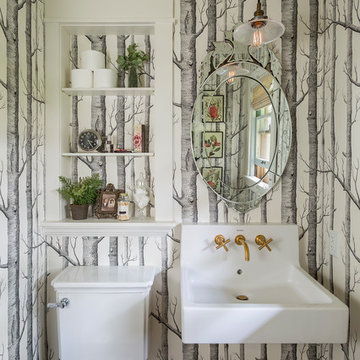
Example of a classic medium tone wood floor and brown floor powder room design in Los Angeles with a two-piece toilet, multicolored walls and a wall-mount sink
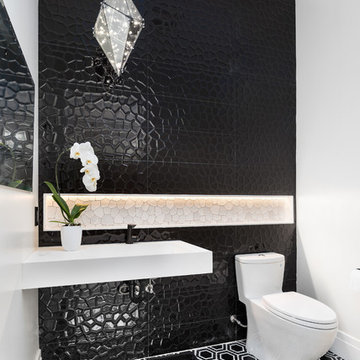
Inspiration for a contemporary black tile multicolored floor powder room remodel in Other with white walls, a wall-mount sink and gray countertops
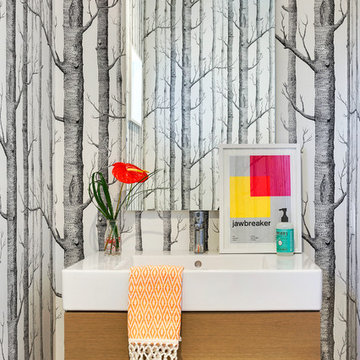
Interior Design: Lucy Interior Design
Architect: Charlie & Co. Design
Builder: Elevation Homes
Photographer: SPACECRAFTING
Trendy powder room photo in Minneapolis with flat-panel cabinets, medium tone wood cabinets, multicolored walls and an integrated sink
Trendy powder room photo in Minneapolis with flat-panel cabinets, medium tone wood cabinets, multicolored walls and an integrated sink

A distinctive private and gated modern home brilliantly designed including a gorgeous rooftop with spectacular views. Open floor plan with pocket glass doors leading you straight to the sparkling pool and a captivating splashing water fall, framing the backyard for a flawless living and entertaining experience. Custom European style kitchen cabinetry with Thermador and Wolf appliances and a built in coffee maker. Calcutta marble top island taking this chef's kitchen to a new level with unparalleled design elements. Three of the bedrooms are masters but the grand master suite in truly one of a kind with a huge walk-in closet and Stunning master bath. The combination of Large Italian porcelain and white oak wood flooring throughout is simply breathtaking. Smart home ready with camera system and sound.

Small transitional porcelain tile powder room photo in Chicago with a wall-mount sink and black walls
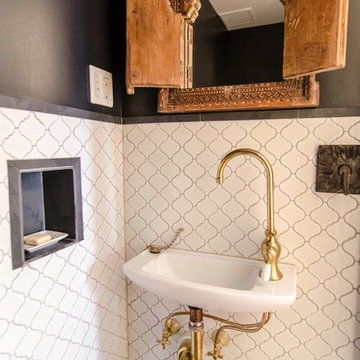
powder room: antique haveli shutter mirror frame, tiny sink w/ unlacquered brass single-hole gooseneck fixture & recessed slate soap nook.
indigo & ochre design
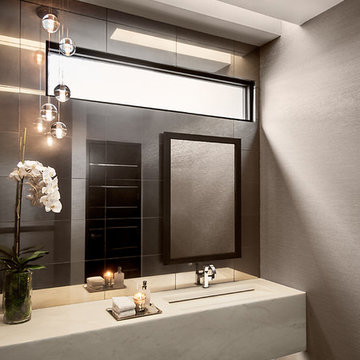
Minimalist Mountainside
Mark Boisclair Photography
Powder room - contemporary black tile powder room idea in Phoenix with an integrated sink and gray walls
Powder room - contemporary black tile powder room idea in Phoenix with an integrated sink and gray walls

Inspiration for a large modern concrete floor, gray floor, wall paneling and wallpaper powder room remodel in Los Angeles with black cabinets, a one-piece toilet, multicolored walls, an integrated sink, marble countertops, black countertops and a freestanding vanity
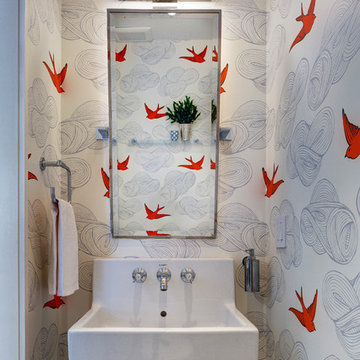
Francis Dzikowski
Transitional powder room photo in New York with multicolored walls and a wall-mount sink
Transitional powder room photo in New York with multicolored walls and a wall-mount sink

Inspiration for a mid-sized country brown floor and medium tone wood floor powder room remodel in Charleston with furniture-like cabinets, white cabinets, blue walls, an integrated sink, quartz countertops and white countertops
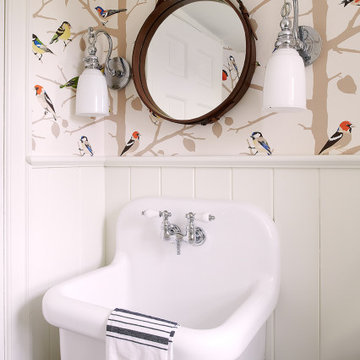
Transitional wall paneling, wainscoting and wallpaper powder room photo in Philadelphia with multicolored walls and a wall-mount sink
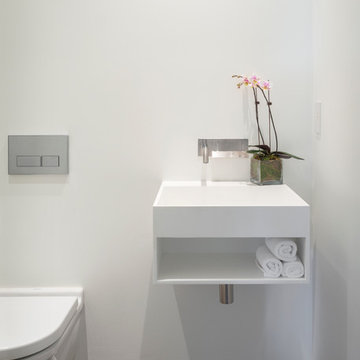
Aaron Leitz
Inspiration for a contemporary powder room remodel in San Francisco with a wall-mount sink, open cabinets, white cabinets and a wall-mount toilet
Inspiration for a contemporary powder room remodel in San Francisco with a wall-mount sink, open cabinets, white cabinets and a wall-mount toilet
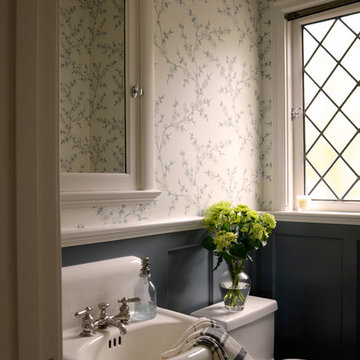
Powder room - small traditional powder room idea in Portland with a one-piece toilet, blue walls and a wall-mount sink

The small powder room by the entry introduces texture and contrasts the dark stacked stone wall tile and floating shelf to the white fixtures and white porcelain floors.
Photography: Geoffrey Hodgdon

For this classic San Francisco William Wurster house, we complemented the iconic modernist architecture, urban landscape, and Bay views with contemporary silhouettes and a neutral color palette. We subtly incorporated the wife's love of all things equine and the husband's passion for sports into the interiors. The family enjoys entertaining, and the multi-level home features a gourmet kitchen, wine room, and ample areas for dining and relaxing. An elevator conveniently climbs to the top floor where a serene master suite awaits.
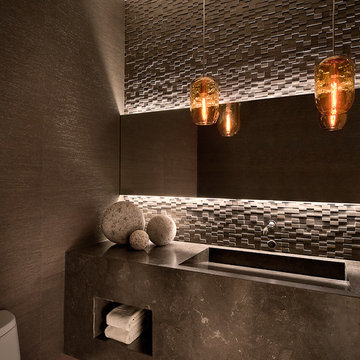
Photo Credit: Mark Boisclair Photography
Trendy stone tile powder room photo in Phoenix with an integrated sink and gray countertops
Trendy stone tile powder room photo in Phoenix with an integrated sink and gray countertops
Powder Room with an Integrated Sink and a Wall-Mount Sink Ideas

Moroccan Fish Scales in all white were the perfect choice to brighten and liven this small partial bath! Using a unique tile shape while keeping a monochromatic white theme is a great way to add pizazz to a bathroom that you and all your guests will love.
Large Moroccan Fish Scales – 301 Marshmallow
1





