Powder Room with an Undermount Sink and a Console Sink Ideas
Refine by:
Budget
Sort by:Popular Today
1 - 20 of 12,316 photos
Item 1 of 3

The farmhouse feel flows from the kitchen, through the hallway and all of the way to the powder room. This hall bathroom features a rustic vanity with an integrated sink. The vanity hardware is an urban rubbed bronze and the faucet is in a brushed nickel finish. The bathroom keeps a clean cut look with the installation of the wainscoting.
Photo credit Janee Hartman.

Powder room - transitional medium tone wood floor, brown floor and wallpaper powder room idea in Tampa with flat-panel cabinets, white cabinets, a two-piece toilet, multicolored walls, an undermount sink and a freestanding vanity

photo by katsuya taira
Powder room - mid-sized modern vinyl floor and beige floor powder room idea in Kobe with beaded inset cabinets, white cabinets, green walls, an undermount sink, solid surface countertops and white countertops
Powder room - mid-sized modern vinyl floor and beige floor powder room idea in Kobe with beaded inset cabinets, white cabinets, green walls, an undermount sink, solid surface countertops and white countertops
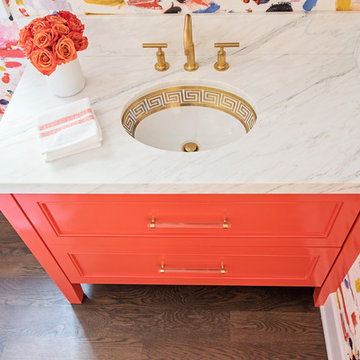
Wow! Pop of modern art in this traditional home! Coral color lacquered sink vanity compliments the home's original Sherle Wagner gilded greek key sink. What a treasure to be able to reuse this treasure of a sink! Lucite and gold play a supporting role to this amazing wallpaper! Powder Room favorite! Photographer Misha Hettie. Wallpaper is 'Arty' from Pierre Frey. Find details and sources for this bath in this feature story linked here: https://www.houzz.com/ideabooks/90312718/list/colorful-confetti-wallpaper-makes-for-a-cheerful-powder-room
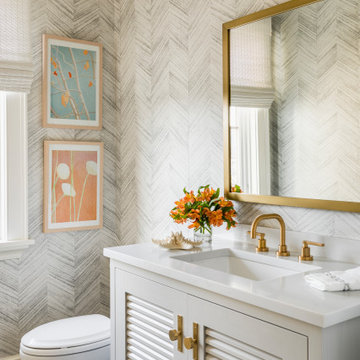
BATHROOM DESIGN - VANITY, PLUMBING FIXTURES & LIGHTING BY HEIDI PIRON DESIGN.
Example of a beach style gray floor powder room design in New York with louvered cabinets, gray cabinets, gray walls, an undermount sink and white countertops
Example of a beach style gray floor powder room design in New York with louvered cabinets, gray cabinets, gray walls, an undermount sink and white countertops
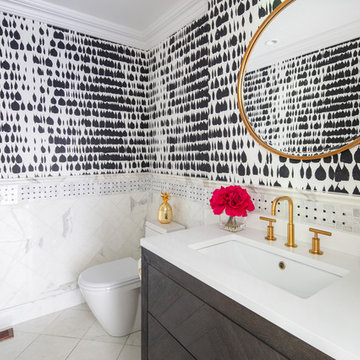
Example of an eclectic powder room design in Boston with flat-panel cabinets, dark wood cabinets, an undermount sink and white countertops

Beach style gray floor powder room photo in Manchester with flat-panel cabinets, light wood cabinets, multicolored walls, an undermount sink and gray countertops
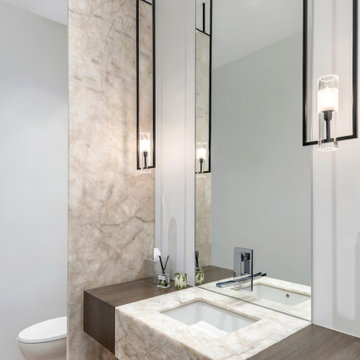
Example of a trendy beige floor powder room design in Phoenix with an undermount sink and a floating vanity

Example of a trendy white tile and mosaic tile powder room design in San Francisco with flat-panel cabinets, medium tone wood cabinets, white walls, an undermount sink, white countertops and a built-in vanity

After gutting this bathroom, we created an updated look with details such as crown molding, built-in shelving, new vanity and contemporary lighting. Jeff Kaufman Photography

Example of a transitional wallpaper powder room design in Houston with recessed-panel cabinets, gray cabinets, white walls, an undermount sink, white countertops and a built-in vanity

Dramatic transformation of a builder's powder room into an elegant and unique space inspired by faraway lands and times. The intense cobalt blue color complements the intricate stone work and creates a luxurious and exotic ambiance.
Bob Narod, Photographer

This powder room room use to have plaster walls and popcorn ceilings until we transformed this bathroom to something fun and cheerful so your guest will always be wow'd when they use it. The fun palm tree wallpaper really brings a lot of fun to this space. This space is all about the wallpaper. Decorative Moulding was applied on the crown to give this space more detail.
JL Interiors is a LA-based creative/diverse firm that specializes in residential interiors. JL Interiors empowers homeowners to design their dream home that they can be proud of! The design isn’t just about making things beautiful; it’s also about making things work beautifully. Contact us for a free consultation Hello@JLinteriors.design _ 310.390.6849_ www.JLinteriors.design

Photography: Werner Straube
Small transitional powder room photo in Chicago with gray cabinets, black walls, an undermount sink, marble countertops, recessed-panel cabinets and white countertops
Small transitional powder room photo in Chicago with gray cabinets, black walls, an undermount sink, marble countertops, recessed-panel cabinets and white countertops

Powder Room
Powder room - transitional white tile and marble tile marble floor powder room idea in San Diego with furniture-like cabinets, black cabinets, a one-piece toilet, an undermount sink and marble countertops
Powder room - transitional white tile and marble tile marble floor powder room idea in San Diego with furniture-like cabinets, black cabinets, a one-piece toilet, an undermount sink and marble countertops

Example of a classic dark wood floor powder room design in Minneapolis with an undermount sink, black cabinets and multicolored walls

A bright, inviting powder room with beautiful tile accents behind the taps. A built-in dark-wood furniture vanity with plenty of space for needed items. A red oak hardwood floor pairs well with the burnt orange wall color. The wall paint is AF-280 Salsa Dancing from Benjamin Moore.

This home was a complete gut, so it got a major face-lift in each room. In the powder and hall baths, we decided to try to make a huge impact in these smaller spaces, and so guests get a sense of "wow" when they need to wash up!
Powder Bath:
The freestanding sink basin is from Stone Forest, Harbor Basin with Carrara Marble and the console base is Palmer Industries Jamestown in satin brass with a glass shelf. The faucet is from Newport Brass and is their wall mount Jacobean in satin brass. With the small space, we installed the Toto Eco Supreme One-Piece round bowl, which was a huge floor space saver. Accessories are from the Newport Brass Aylesbury collection.
Hall Bath:
The vanity and floating shelves are from WW Woods Shiloh Cabinetry, Poplar wood with their Cadet stain which is a gorgeous blue-hued gray. Plumbing products - the faucet and shower fixtures - are from the Brizo Rook collection in chrome, with accessories to match. The commode is a Toto Drake II 2-piece. Toto was also used for the sink, which sits in a Caesarstone Pure White quartz countertop.
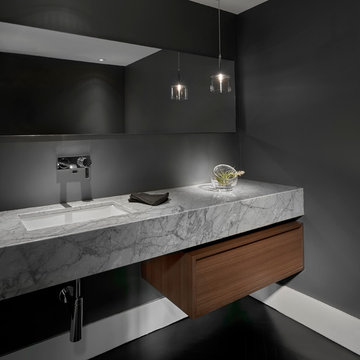
Example of a mid-sized trendy powder room design in Chicago with flat-panel cabinets, gray walls, dark wood cabinets, an undermount sink and gray countertops
Powder Room with an Undermount Sink and a Console Sink Ideas

Example of a mid-sized transitional medium tone wood floor, brown floor and wallpaper powder room design in Chicago with a two-piece toilet, multicolored walls, an undermount sink, marble countertops, white countertops and a freestanding vanity
1





