Powder Room with Black Countertops Ideas
Refine by:
Budget
Sort by:Popular Today
1 - 20 of 408 photos
Item 1 of 3
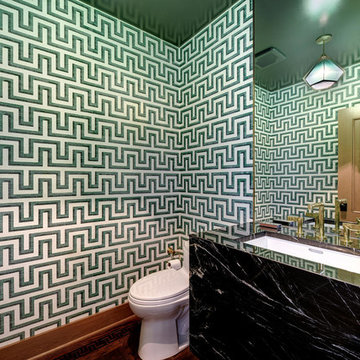
Example of a mid-sized transitional medium tone wood floor and brown floor powder room design in Austin with green walls, an undermount sink, a one-piece toilet, marble countertops and black countertops
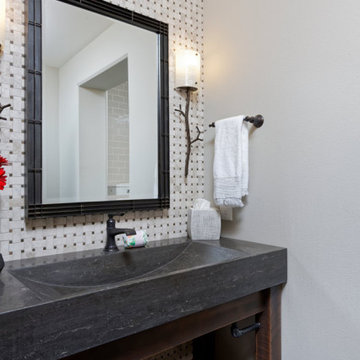
Our Denver studio designed this home to reflect the stunning mountains that it is surrounded by. See how we did it.
---
Project designed by Denver, Colorado interior designer Margarita Bravo. She serves Denver as well as surrounding areas such as Cherry Hills Village, Englewood, Greenwood Village, and Bow Mar.
For more about MARGARITA BRAVO, click here: https://www.margaritabravo.com/
To learn more about this project, click here: https://www.margaritabravo.com/portfolio/mountain-chic-modern-rustic-home-denver/
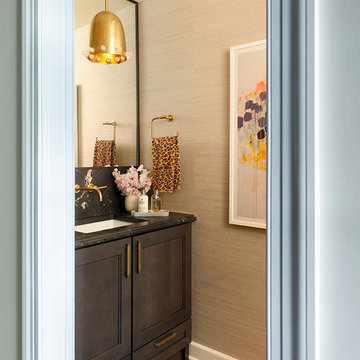
Emily Gilbert
Inspiration for a small transitional mosaic tile floor, brown floor and wallpaper powder room remodel in New York with shaker cabinets, an undermount sink, marble countertops, dark wood cabinets, beige walls and black countertops
Inspiration for a small transitional mosaic tile floor, brown floor and wallpaper powder room remodel in New York with shaker cabinets, an undermount sink, marble countertops, dark wood cabinets, beige walls and black countertops
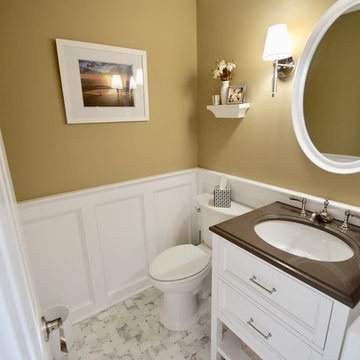
Complete powder room remodel. This Islip condo went from drab to fabulous. The powder room was gutted and completely remodeled. They wanted a traditional style with a warm and inviting feel for their guests when entertaining. Wainscoting and basket weave carrara tile helped complete that look
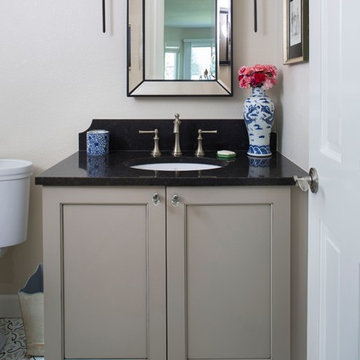
Example of a small transitional ceramic tile and multicolored floor powder room design in Denver with shaker cabinets, beige cabinets, beige walls, an undermount sink, quartz countertops and black countertops
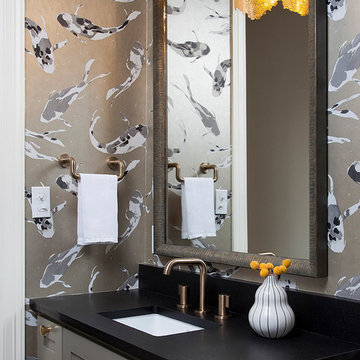
Inspiration for a mid-sized transitional powder room remodel in Austin with raised-panel cabinets, gray cabinets, a two-piece toilet, gray walls, an undermount sink, granite countertops and black countertops
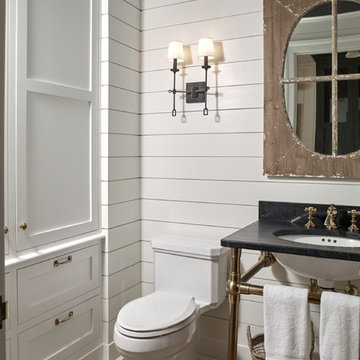
Darren Setlow Photography
Powder room - mid-sized traditional porcelain tile powder room idea in Other with flat-panel cabinets, white cabinets, white walls, soapstone countertops and black countertops
Powder room - mid-sized traditional porcelain tile powder room idea in Other with flat-panel cabinets, white cabinets, white walls, soapstone countertops and black countertops
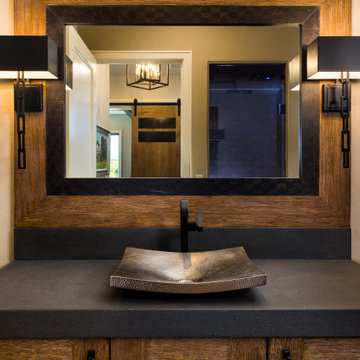
Looking into the home's powder room you see yet another texture-- rustic, wire-wheeled cabinet and mirror surround with a tile inset around the mirror. In the mirror you can see the steam shower that is also incorporated into the powder.

Our clients had just recently closed on their new house in Stapleton and were excited to transform it into their perfect forever home. They wanted to remodel the entire first floor to create a more open floor plan and develop a smoother flow through the house that better fit the needs of their family. The original layout consisted of several small rooms that just weren’t very functional, so we decided to remove the walls that were breaking up the space and restructure the first floor to create a wonderfully open feel.
After removing the existing walls, we rearranged their spaces to give them an office at the front of the house, a large living room, and a large dining room that connects seamlessly with the kitchen. We also wanted to center the foyer in the home and allow more light to travel through the first floor, so we replaced their existing doors with beautiful custom sliding doors to the back yard and a gorgeous walnut door with side lights to greet guests at the front of their home.
Living Room
Our clients wanted a living room that could accommodate an inviting sectional, a baby grand piano, and plenty of space for family game nights. So, we transformed what had been a small office and sitting room into a large open living room with custom wood columns. We wanted to avoid making the home feel too vast and monumental, so we designed custom beams and columns to define spaces and to make the house feel like a home. Aesthetically we wanted their home to be soft and inviting, so we utilized a neutral color palette with occasional accents of muted blues and greens.
Dining Room
Our clients were also looking for a large dining room that was open to the rest of the home and perfect for big family gatherings. So, we removed what had been a small family room and eat-in dining area to create a spacious dining room with a fireplace and bar. We added custom cabinetry to the bar area with open shelving for displaying and designed a custom surround for their fireplace that ties in with the wood work we designed for their living room. We brought in the tones and materiality from the kitchen to unite the spaces and added a mixed metal light fixture to bring the space together
Kitchen
We wanted the kitchen to be a real show stopper and carry through the calm muted tones we were utilizing throughout their home. We reoriented the kitchen to allow for a big beautiful custom island and to give us the opportunity for a focal wall with cooktop and range hood. Their custom island was perfectly complimented with a dramatic quartz counter top and oversized pendants making it the real center of their home. Since they enter the kitchen first when coming from their detached garage, we included a small mud-room area right by the back door to catch everyone’s coats and shoes as they come in. We also created a new walk-in pantry with plenty of open storage and a fun chalkboard door for writing notes, recipes, and grocery lists.
Office
We transformed the original dining room into a handsome office at the front of the house. We designed custom walnut built-ins to house all of their books, and added glass french doors to give them a bit of privacy without making the space too closed off. We painted the room a deep muted blue to create a glimpse of rich color through the french doors
Powder Room
The powder room is a wonderful play on textures. We used a neutral palette with contrasting tones to create dramatic moments in this little space with accents of brushed gold.
Master Bathroom
The existing master bathroom had an awkward layout and outdated finishes, so we redesigned the space to create a clean layout with a dream worthy shower. We continued to use neutral tones that tie in with the rest of the home, but had fun playing with tile textures and patterns to create an eye-catching vanity. The wood-look tile planks along the floor provide a soft backdrop for their new free-standing bathtub and contrast beautifully with the deep ash finish on the cabinetry.

Our studio designed this luxury home by incorporating the house's sprawling golf course views. This resort-like home features three stunning bedrooms, a luxurious master bath with a freestanding tub, a spacious kitchen, a stylish formal living room, a cozy family living room, and an elegant home bar.
We chose a neutral palette throughout the home to amplify the bright, airy appeal of the home. The bedrooms are all about elegance and comfort, with soft furnishings and beautiful accessories. We added a grey accent wall with geometric details in the bar area to create a sleek, stylish look. The attractive backsplash creates an interesting focal point in the kitchen area and beautifully complements the gorgeous countertops. Stunning lighting, striking artwork, and classy decor make this lovely home look sophisticated, cozy, and luxurious.
---
Project completed by Wendy Langston's Everything Home interior design firm, which serves Carmel, Zionsville, Fishers, Westfield, Noblesville, and Indianapolis.
For more about Everything Home, see here: https://everythinghomedesigns.com/
To learn more about this project, see here:
https://everythinghomedesigns.com/portfolio/modern-resort-living/

Mike Maloney
Small mountain style medium tone wood floor and brown floor powder room photo in Other with furniture-like cabinets, dark wood cabinets, a two-piece toilet, beige walls, a vessel sink, marble countertops and black countertops
Small mountain style medium tone wood floor and brown floor powder room photo in Other with furniture-like cabinets, dark wood cabinets, a two-piece toilet, beige walls, a vessel sink, marble countertops and black countertops

Solomon Home
Photos: Christiana Gianzanti, Arley Wholesale
Small transitional beige tile, brown tile and stone tile dark wood floor and brown floor powder room photo in New York with recessed-panel cabinets, gray cabinets, a two-piece toilet, beige walls, a vessel sink, granite countertops and black countertops
Small transitional beige tile, brown tile and stone tile dark wood floor and brown floor powder room photo in New York with recessed-panel cabinets, gray cabinets, a two-piece toilet, beige walls, a vessel sink, granite countertops and black countertops
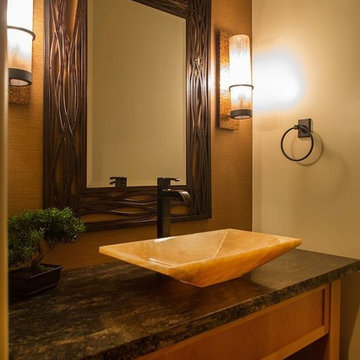
We put wallpaper behind the vanity to add texture
Example of a small trendy dark wood floor and brown floor powder room design in Sacramento with shaker cabinets, light wood cabinets, beige walls, a vessel sink, granite countertops and black countertops
Example of a small trendy dark wood floor and brown floor powder room design in Sacramento with shaker cabinets, light wood cabinets, beige walls, a vessel sink, granite countertops and black countertops
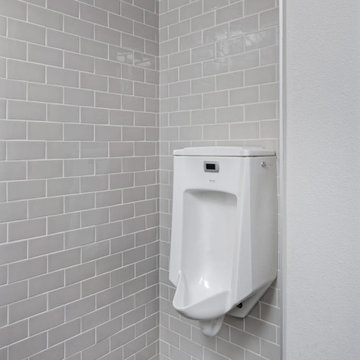
Our Denver studio designed this home to reflect the stunning mountains that it is surrounded by. See how we did it.
---
Project designed by Denver, Colorado interior designer Margarita Bravo. She serves Denver as well as surrounding areas such as Cherry Hills Village, Englewood, Greenwood Village, and Bow Mar.
For more about MARGARITA BRAVO, click here: https://www.margaritabravo.com/
To learn more about this project, click here: https://www.margaritabravo.com/portfolio/mountain-chic-modern-rustic-home-denver/
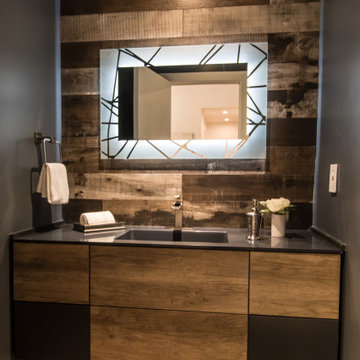
Modern powder room with flat panel floating vanity, chic mirror, and faucets.
Powder room - mid-sized contemporary light wood floor, beige floor and wood wall powder room idea in Los Angeles with flat-panel cabinets, medium tone wood cabinets, a one-piece toilet, black walls, an integrated sink, quartz countertops, black countertops and a floating vanity
Powder room - mid-sized contemporary light wood floor, beige floor and wood wall powder room idea in Los Angeles with flat-panel cabinets, medium tone wood cabinets, a one-piece toilet, black walls, an integrated sink, quartz countertops, black countertops and a floating vanity
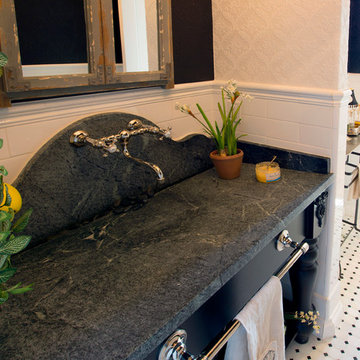
Mid-sized 1960s white tile and ceramic tile mosaic tile floor powder room photo in Dallas with open cabinets, black cabinets, a two-piece toilet, black walls, an undermount sink, marble countertops and black countertops
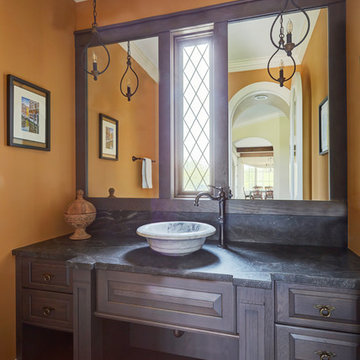
A custom-designed, wall-to-wall vanity was created to look like a piece of high-end, well-crafted furniture. A gray-stained finish bridges the home's French country aesthetic and the family's modern lifestyle needs. Functional drawers above and open shelf keep towels and other items close at hand.
Design Challenges:
While we might naturally place a mirror above the sink, this basin is located under a window. Moving the window would compromise the home's exterior aesthetic, so the window became part of the design. Matching custom framing around the mirrors looks brings the elements together.
Faucet is Brizo Tresa single handle single hole vessel in Venetian Bronze finish.
Photo by Mike Kaskel.
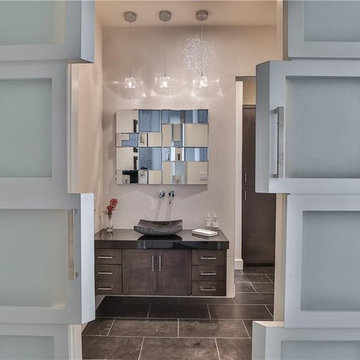
Unique sliding doors with grey limestone floors. Floating cabinet with tiled wall.
Inspiration for a mid-sized contemporary porcelain tile and brown floor powder room remodel in Dallas with flat-panel cabinets, dark wood cabinets, beige walls, a vessel sink, granite countertops and black countertops
Inspiration for a mid-sized contemporary porcelain tile and brown floor powder room remodel in Dallas with flat-panel cabinets, dark wood cabinets, beige walls, a vessel sink, granite countertops and black countertops
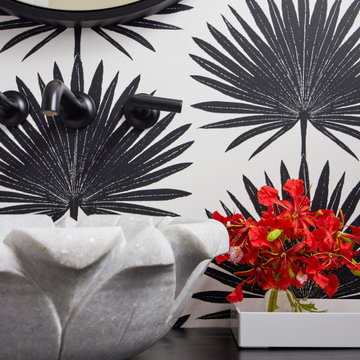
Powder room in black and white color scheme with large scale pattern wallpaper, Chinese tea table turned into a vanity, carved marble vessel sink and black plumbing fixtures by Jason Wu for Brizo.
Powder Room with Black Countertops Ideas
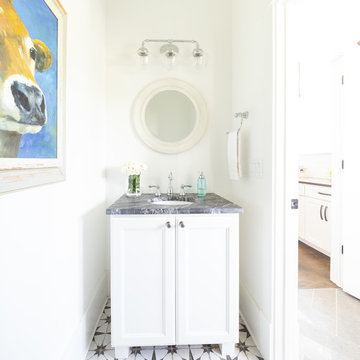
A little pattern goes a long way in this powder bath. The strong lines of the pattern floor tile complement the strong veining in the Black Forrest granite countertop
1





