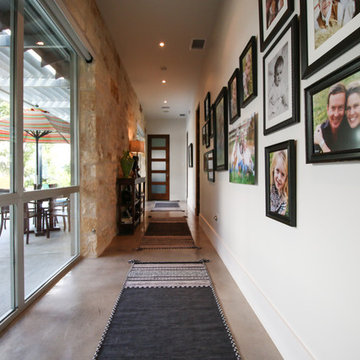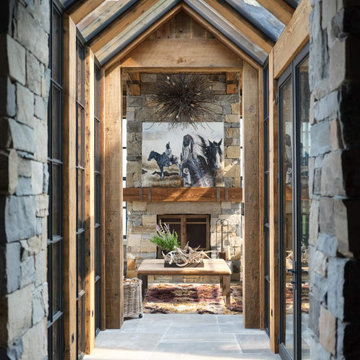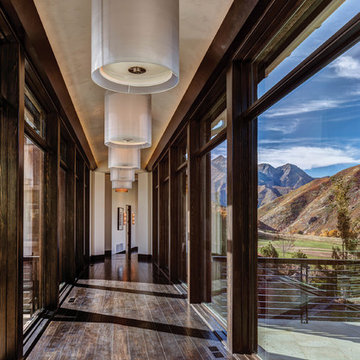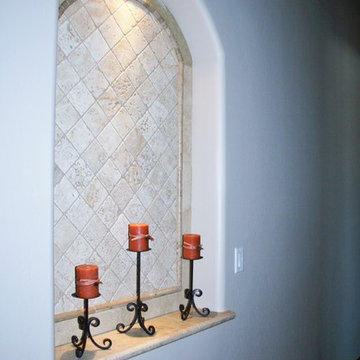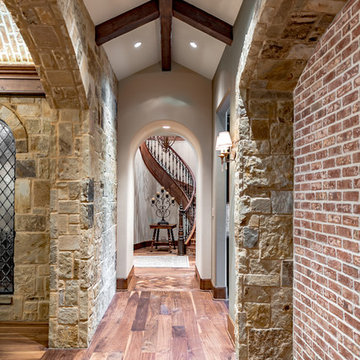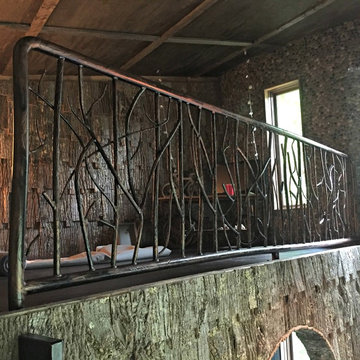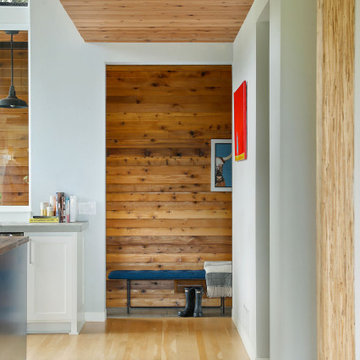Rustic Hallway Ideas
Refine by:
Budget
Sort by:Popular Today
281 - 300 of 7,237 photos
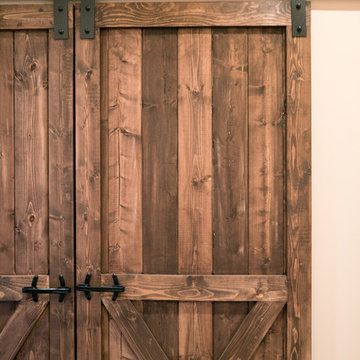
Barn style doors are a unique focal point and add rustic charm to any interior. Sliding barn doors are also space savers since they are level with the wall when opened; keeping spaces open and airy. Made in the US at our Pacific Northwest facility, each of our hand-crafted barn doors are made to order and come fully assembled, ready to hang. Choose from several configurations including Two Panel Plank, Crossbuck, Double Crossbuck and Arch Top. Doors are constructed of special-grade Pacific Northwest Douglas Fir, kiln-dried to prevent wood movement with full-dimension framing on front and back for added strength. Doors are sold unfinished allowing you to paint, stain or distress to suit your individual décor. All doors ship for a flat $50 fee within the continental US. See the Barn Pros website for more information.
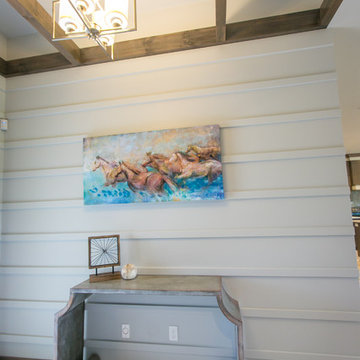
The foyer ceiling mimics the dining room ceiling accent. The walls have equally spaced trim to add dimension to the space.
Mid-sized mountain style hallway photo in Other with white walls
Mid-sized mountain style hallway photo in Other with white walls
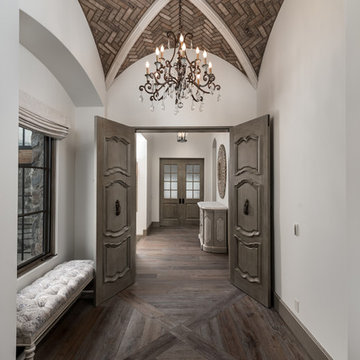
Brick ceiling, the double doors, custom millwork, molding, and wood floors.
Inspiration for a huge rustic dark wood floor, brown floor and exposed beam hallway remodel in Phoenix with beige walls
Inspiration for a huge rustic dark wood floor, brown floor and exposed beam hallway remodel in Phoenix with beige walls
Find the right local pro for your project
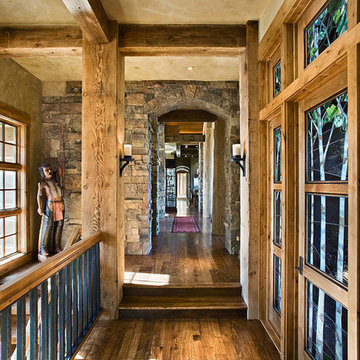
Beautiful wood and arched stone hallways. Stained-glass doors and transoms of birch trees. No detail left behind.
Hallway - rustic hallway idea in Other
Hallway - rustic hallway idea in Other
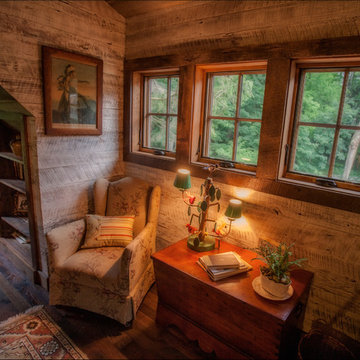
This cozy cabin was designed with comfort in mind. Small spaces can be utilized to express style and comfort all in one. This 620 sq. ft quest house has been lovingly named the She Shack. The homeowner wanted to create a cozy yet first-class spot for guests to stay. Flanked with hand hewn veneers on the exterior, guests are taken back to yesteryears while the interior is clade with modern painted barn wood and wide plank flooring.
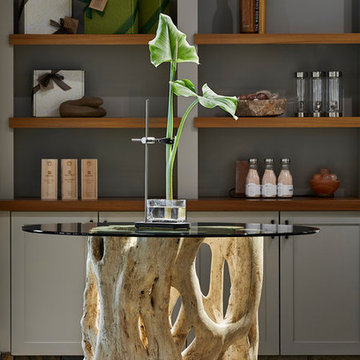
Feature foraged foliage in brand-new ways. Display branches up to five feet tall, picture frames, or the stem of a single flower. The Table Mount is a 9” long weighted platform with a 20.5” vertical rod. Clamps or accessories attach to the rod, enabling a flexible mounting system for home décor.
Photo credit: Adrian Gregorutti
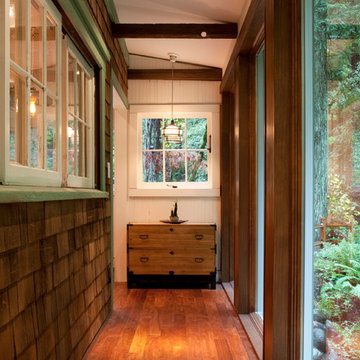
New hallway connecting the existing cottage to the new livng room addition. Photo: Eric Rorer
Hallway - mid-sized rustic medium tone wood floor hallway idea in San Francisco with brown walls
Hallway - mid-sized rustic medium tone wood floor hallway idea in San Francisco with brown walls
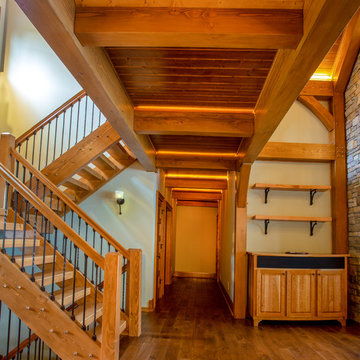
Our clients already had a cottage on Torch Lake that they loved to visit. It was a 1960s ranch that worked just fine for their needs. However, the lower level walkout became entirely unusable due to water issues. After purchasing the lot next door, they hired us to design a new cottage. Our first task was to situate the home in the center of the two parcels to maximize the view of the lake while also accommodating a yard area. Our second task was to take particular care to divert any future water issues. We took necessary precautions with design specifications to water proof properly, establish foundation and landscape drain tiles / stones, set the proper elevation of the home per ground water height and direct the water flow around the home from natural grade / drive. Our final task was to make appealing, comfortable, living spaces with future planning at the forefront. An example of this planning is placing a master suite on both the main level and the upper level. The ultimate goal of this home is for it to one day be at least a 3/4 of the year home and designed to be a multi-generational heirloom.
- Jacqueline Southby Photography
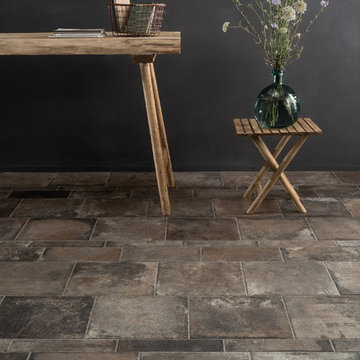
Photo Credit: Sant'Agostino Ceramiche
Tileshop
16216 Raymer Street
Van Nuys, CA 91406
Other California Locations: Berkeley and San Jose
Hallway - rustic porcelain tile hallway idea in San Francisco
Hallway - rustic porcelain tile hallway idea in San Francisco
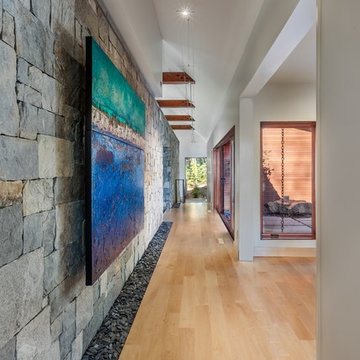
Example of a large mountain style light wood floor and beige floor hallway design in Other with white walls
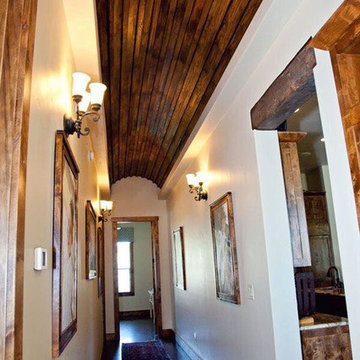
Hallway - large rustic concrete floor and brown floor hallway idea in Austin with white walls

Karl Neumann
Large mountain style concrete floor hallway photo in Other with beige walls
Large mountain style concrete floor hallway photo in Other with beige walls
Rustic Hallway Ideas
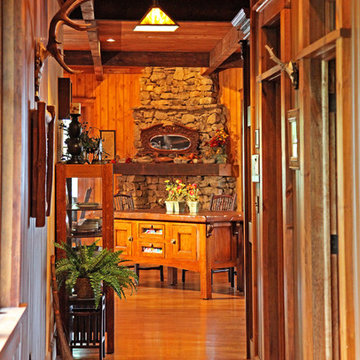
This welcoming family lake retreat was custom designed by MossCreek to allow for large gatherings of friends and family. It features a completely open design with several areas for entertaining. It is also perfectly designed to maximize the potential of a beautiful lakefront site. Photo by Erwin Loveland
15






