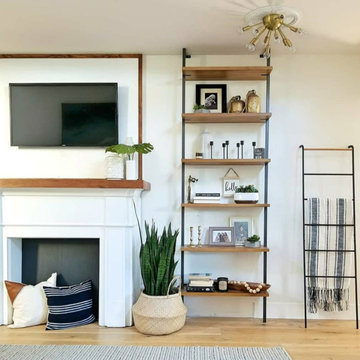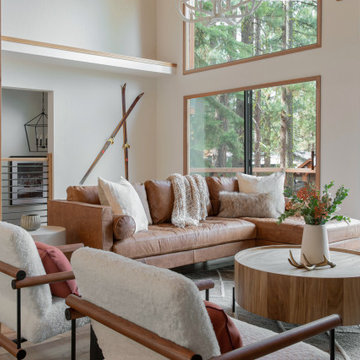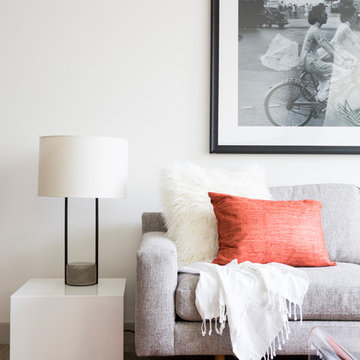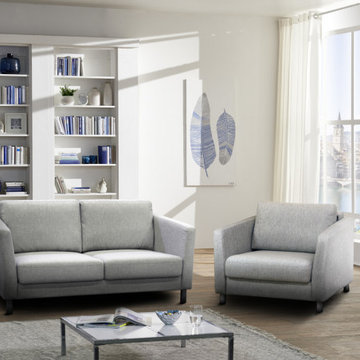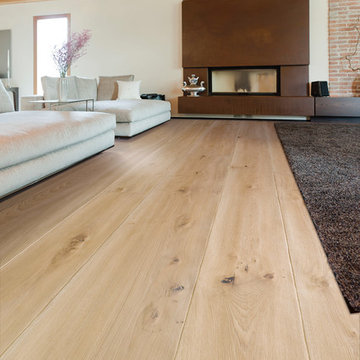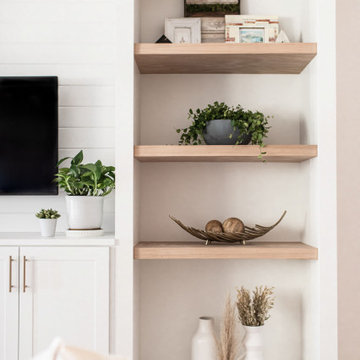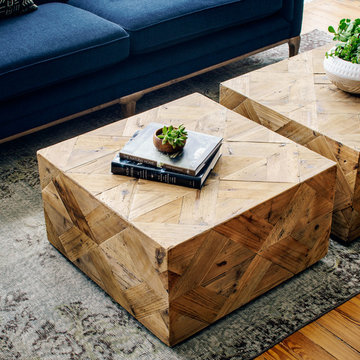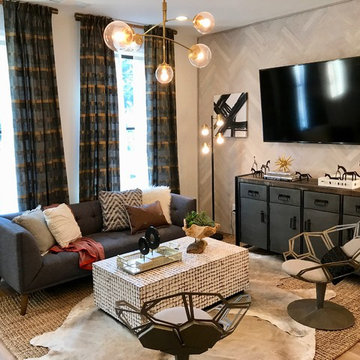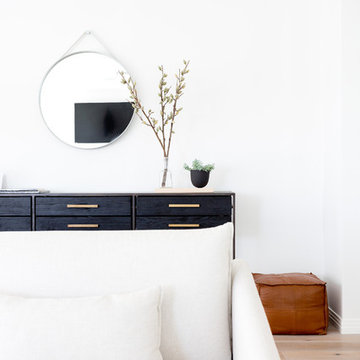Scandinavian Living Room Ideas
Refine by:
Budget
Sort by:Popular Today
121 - 140 of 47,387 photos
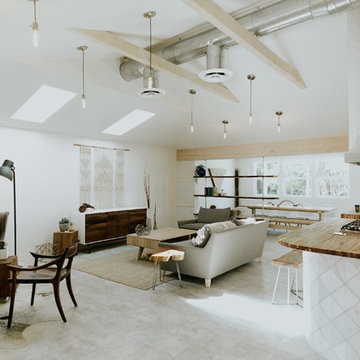
Inspiration for a mid-sized scandinavian formal and open concept porcelain tile and gray floor living room remodel in Phoenix with white walls, no fireplace and no tv
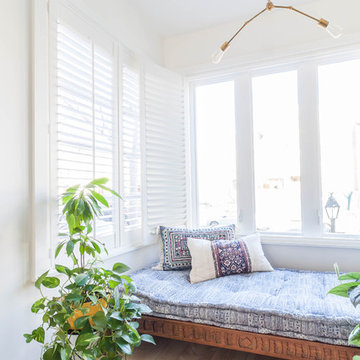
Luna Grey
Example of a mid-sized danish open concept light wood floor living room design in New York with white walls and a wall-mounted tv
Example of a mid-sized danish open concept light wood floor living room design in New York with white walls and a wall-mounted tv
Find the right local pro for your project
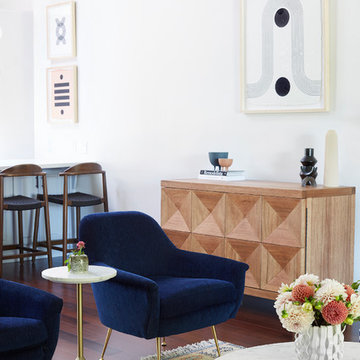
Mid-sized danish open concept dark wood floor and brown floor living room photo in Orange County with a standard fireplace and a tile fireplace
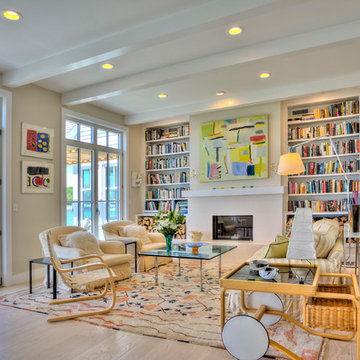
David Lindsay
Mid-sized danish open concept light wood floor and beige floor living room photo in New York with beige walls, a standard fireplace and a plaster fireplace
Mid-sized danish open concept light wood floor and beige floor living room photo in New York with beige walls, a standard fireplace and a plaster fireplace
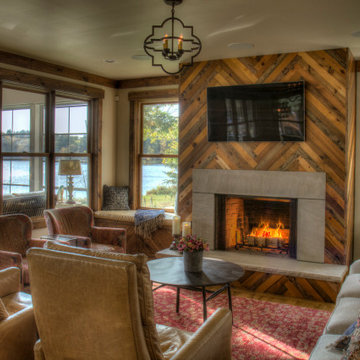
Living room - mid-sized scandinavian open concept medium tone wood floor and brown floor living room idea in Minneapolis with white walls, a standard fireplace, a wood fireplace surround and a wall-mounted tv
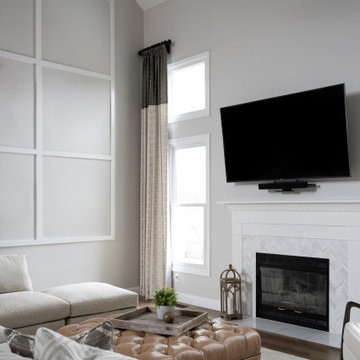
Our design studio gave the main floor of this home a minimalist, Scandinavian-style refresh while actively focusing on creating an inviting and welcoming family space. We achieved this by upgrading all of the flooring for a cohesive flow and adding cozy, custom furnishings and beautiful rugs, art, and accent pieces to complement a bright, lively color palette.
In the living room, we placed the TV unit above the fireplace and added stylish furniture and artwork that holds the space together. The powder room got fresh paint and minimalist wallpaper to match stunning black fixtures, lighting, and mirror. The dining area was upgraded with a gorgeous wooden dining set and console table, pendant lighting, and patterned curtains that add a cheerful tone.
---
Project completed by Wendy Langston's Everything Home interior design firm, which serves Carmel, Zionsville, Fishers, Westfield, Noblesville, and Indianapolis.
For more about Everything Home, see here: https://everythinghomedesigns.com/
To learn more about this project, see here:
https://everythinghomedesigns.com/portfolio/90s-transformation/
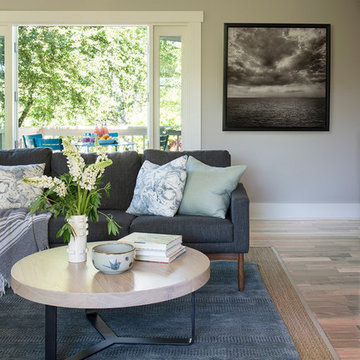
Andy Beers
Example of a small danish open concept light wood floor and beige floor living room design in Seattle with gray walls, a wood stove and a stone fireplace
Example of a small danish open concept light wood floor and beige floor living room design in Seattle with gray walls, a wood stove and a stone fireplace
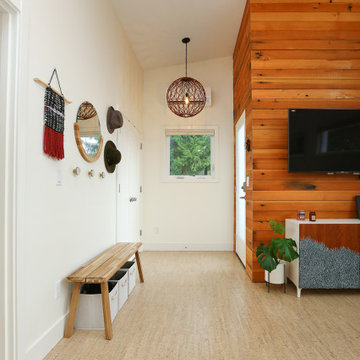
Small danish open concept cork floor living room photo in Seattle with white walls and a wall-mounted tv
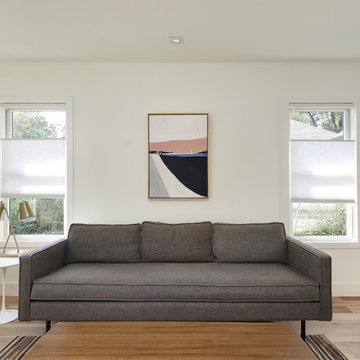
Living room - small scandinavian open concept light wood floor and brown floor living room idea in Austin with white walls and a wall-mounted tv
Scandinavian Living Room Ideas
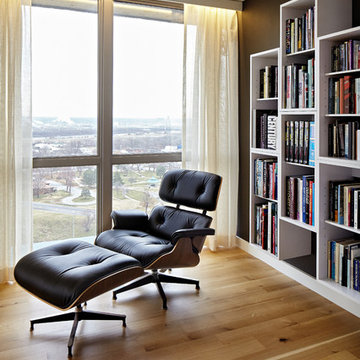
A smaller display unit was made for the homeowner's reading/book area where they can relax in a comfy chair overlooking the condo's view of Kansas City.
Photos by Mike Sinclair Photography
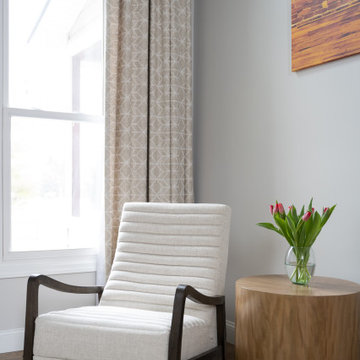
Our design studio gave the main floor of this home a minimalist, Scandinavian-style refresh while actively focusing on creating an inviting and welcoming family space. We achieved this by upgrading all of the flooring for a cohesive flow and adding cozy, custom furnishings and beautiful rugs, art, and accent pieces to complement a bright, lively color palette.
In the living room, we placed the TV unit above the fireplace and added stylish furniture and artwork that holds the space together. The powder room got fresh paint and minimalist wallpaper to match stunning black fixtures, lighting, and mirror. The dining area was upgraded with a gorgeous wooden dining set and console table, pendant lighting, and patterned curtains that add a cheerful tone.
---
Project completed by Wendy Langston's Everything Home interior design firm, which serves Carmel, Zionsville, Fishers, Westfield, Noblesville, and Indianapolis.
For more about Everything Home, see here: https://everythinghomedesigns.com/
To learn more about this project, see here:
https://everythinghomedesigns.com/portfolio/90s-transformation/
7






