Single-Wall Kitchen with White Appliances Ideas
Refine by:
Budget
Sort by:Popular Today
21 - 40 of 4,433 photos
Item 1 of 3
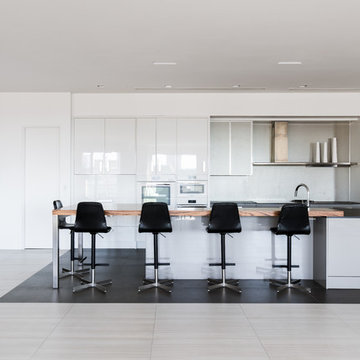
Costa Christ
Eat-in kitchen - large contemporary single-wall porcelain tile and gray floor eat-in kitchen idea in Dallas with an undermount sink, flat-panel cabinets, white cabinets, quartz countertops, gray backsplash, porcelain backsplash, white appliances and an island
Eat-in kitchen - large contemporary single-wall porcelain tile and gray floor eat-in kitchen idea in Dallas with an undermount sink, flat-panel cabinets, white cabinets, quartz countertops, gray backsplash, porcelain backsplash, white appliances and an island
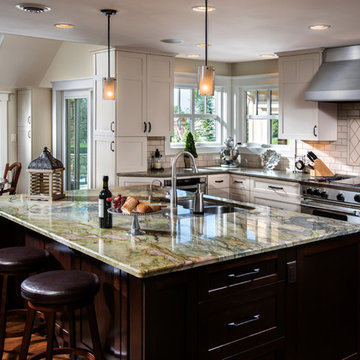
Eat-in kitchen - mid-sized farmhouse single-wall medium tone wood floor eat-in kitchen idea in Houston with a double-bowl sink, shaker cabinets, white cabinets, marble countertops, white backsplash, subway tile backsplash, white appliances and an island
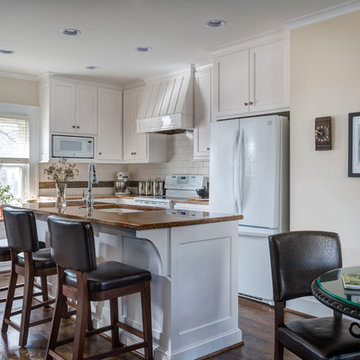
MSC ENTERPRISES & ORION DESIGN
www.mscenterpriseskc.com www.designbyorion.com
Kitchen
A total redesign was needed to dramatically transform this space into a modern kitchen, laundry and powder room. Walls were removed and the kitchen was relocated into what was once the dining room. We also moved the back door to improve the flow through the laundry/pantry, and the powder room was conveniently located. Utilizing clean white cabinetry and unique granite tops the space feels like home and fits the character of the home. A custom wood hutch was added to the eat-in area for a bit of nostalgia. Come see what great design and fine craftsmanship can achieve!
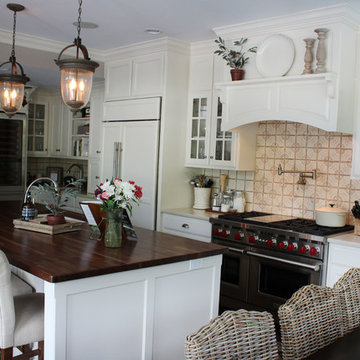
Painted kitchen featuring brick pizza oven. Large island with walnut counter-top. Photo by Justin and Elizabeth Taylor.
Eat-in kitchen - large traditional single-wall dark wood floor eat-in kitchen idea in Wilmington with shaker cabinets, beige backsplash, an island, a farmhouse sink, white cabinets, wood countertops, ceramic backsplash and white appliances
Eat-in kitchen - large traditional single-wall dark wood floor eat-in kitchen idea in Wilmington with shaker cabinets, beige backsplash, an island, a farmhouse sink, white cabinets, wood countertops, ceramic backsplash and white appliances
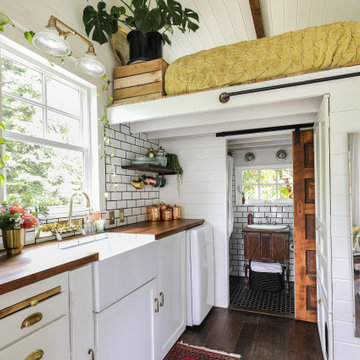
A modern-meets-vintage farmhouse-style tiny house designed and built by Parlour & Palm in Portland, Oregon. This adorable space may be small, but it is mighty, and includes a kitchen, bathroom, living room, sleeping loft, and outdoor deck. Many of the features - including cabinets, shelves, hardware, lighting, furniture, and outlet covers - are salvaged and recycled.
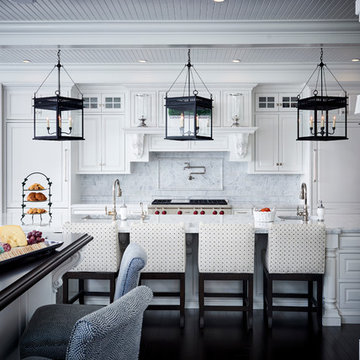
Brazilian Cherry (Jatoba Ebony-Expresso Stain with 35% sheen) Solid Prefinished 3/4" x 3 1/4" x RL 1'-7' Premium/A Grade 22.7 sqft per box X 237 boxes = 5390 sqft
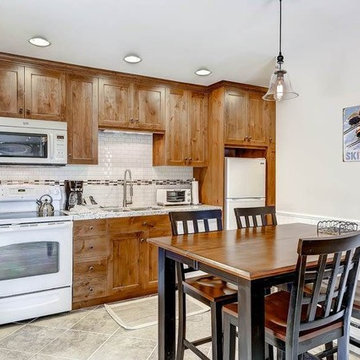
Eat-in kitchen - traditional single-wall porcelain tile eat-in kitchen idea in Salt Lake City with an undermount sink, shaker cabinets, light wood cabinets, granite countertops, white backsplash, subway tile backsplash and white appliances
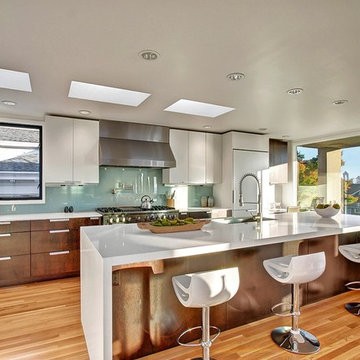
Example of a large minimalist single-wall medium tone wood floor eat-in kitchen design in Seattle with flat-panel cabinets, white cabinets, green backsplash, white appliances and an island
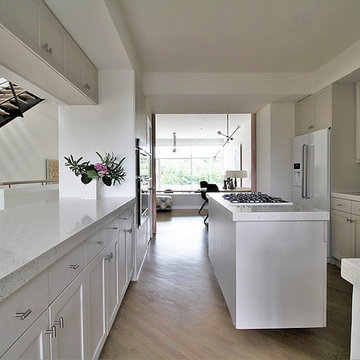
Beautiful kitchen remodel. Matte finish cxabinet paint with quartz counters. All white appliances. More images on our website: http://www.romero-obeji-interiordesign.com
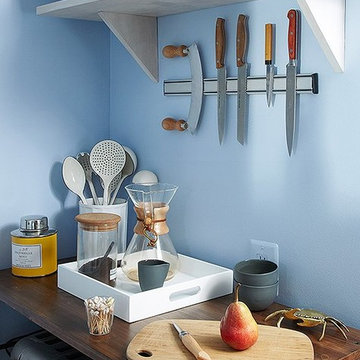
Bonus Solution: Slim Storage AFTER: To make up for the lack of counter and storage space. Megan brought in a skinny console table with shelving and added a few whitewashed shelves above it. Now everything is in easy reach, and I have a space to chop, stir, and make my morning café au lait (all of which used to happen on my dining room table).
Photos by Lesley Unruh.
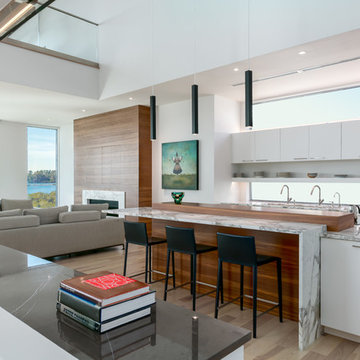
Inspiration for a large contemporary single-wall medium tone wood floor and brown floor open concept kitchen remodel in Tampa with flat-panel cabinets, white cabinets, marble countertops, window backsplash, white appliances, an island and white countertops
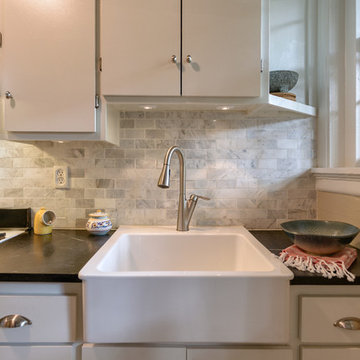
Some spaces are best understood before and after. Our Carytown Kitchen project demonstrates how a small space can be transformed for minimal expense.
First and foremost was maximizing space. With only 9 sf of built-in counter space we understood these work surfaces needed to be kept free of small appliances and clutter - and that meant extra storage. The introduction of high wall cabinets provides much needed storage for occasional use equipment and helps keep everything dust-free in the process.
Photograph by Stephen Barling.
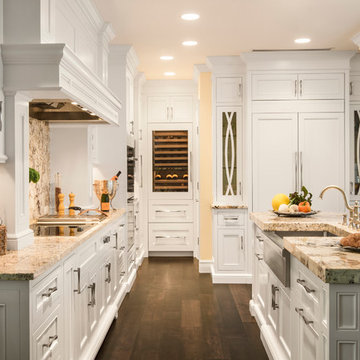
Amber Fredreiksen Photography
Example of a mid-sized transitional single-wall medium tone wood floor and brown floor eat-in kitchen design in Miami with a farmhouse sink, recessed-panel cabinets, white cabinets, granite countertops, multicolored backsplash, stone slab backsplash, white appliances and an island
Example of a mid-sized transitional single-wall medium tone wood floor and brown floor eat-in kitchen design in Miami with a farmhouse sink, recessed-panel cabinets, white cabinets, granite countertops, multicolored backsplash, stone slab backsplash, white appliances and an island
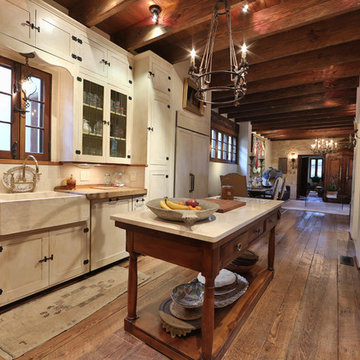
Inspiration for a mid-sized rustic single-wall medium tone wood floor and brown floor open concept kitchen remodel in Austin with a farmhouse sink, shaker cabinets, white cabinets, an island, limestone countertops, multicolored backsplash, ceramic backsplash and white appliances
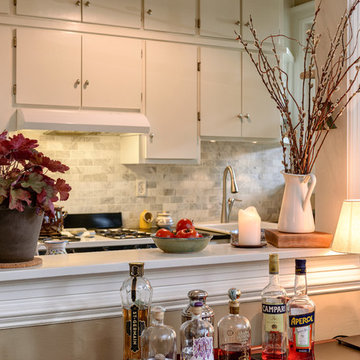
Some spaces are best understood before and after. Our Carytown Kitchen project demonstrates how a small space can be transformed for minimal expense.
First and foremost was maximizing space. With only 9 sf of built-in counter space we understood these work surfaces needed to be kept free of small appliances and clutter - and that meant extra storage. The introduction of high wall cabinets provides much needed storage for occasional use equipment and helps keep everything dust-free in the process.
Photograph by Stephen Barling.
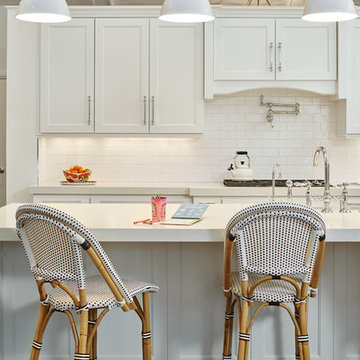
Photographer: David Patterson
Open concept kitchen - large transitional single-wall dark wood floor open concept kitchen idea in Denver with white cabinets, white backsplash, white appliances, an island, a farmhouse sink, shaker cabinets, solid surface countertops and subway tile backsplash
Open concept kitchen - large transitional single-wall dark wood floor open concept kitchen idea in Denver with white cabinets, white backsplash, white appliances, an island, a farmhouse sink, shaker cabinets, solid surface countertops and subway tile backsplash
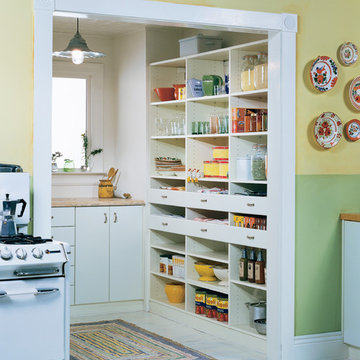
Cubies offer storage for dishes and provisions.
Example of a mid-sized cottage chic single-wall painted wood floor kitchen pantry design in Nashville with open cabinets, white cabinets, wood countertops and white appliances
Example of a mid-sized cottage chic single-wall painted wood floor kitchen pantry design in Nashville with open cabinets, white cabinets, wood countertops and white appliances
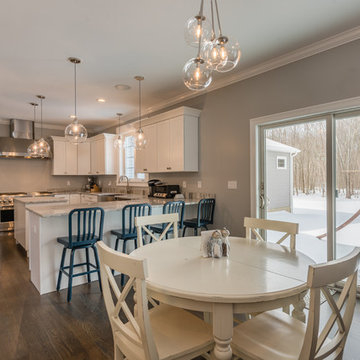
Example of a mid-sized transitional single-wall dark wood floor and brown floor open concept kitchen design in New York with white cabinets, granite countertops, white appliances, an island, shaker cabinets and a farmhouse sink
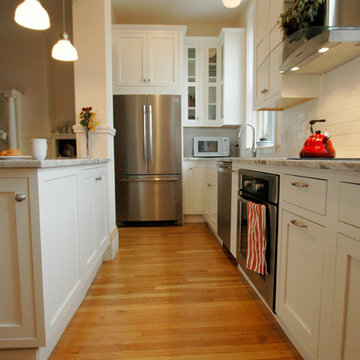
Formerly a cramped, dark, and poorly laid out galley kitchen, NEDC transformed this space by knocking out a wall and replacing it with a beautiful breakfast bar. We lightened up the space by using lighter finishes like white cabinets and backsplash with a lighter granite counter top that has flecks of cranberry throughout to warm it up. Opening up the wall enabled more natural light to permeate the space.
Photos by Kara Wilson
Single-Wall Kitchen with White Appliances Ideas
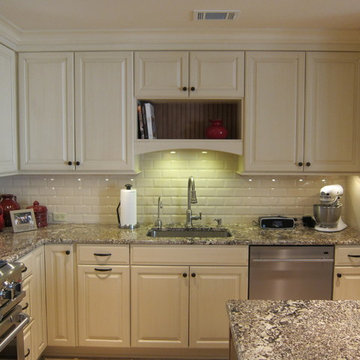
Comfortable kitchen with custom cupboards cabinetry and star beach granite
Kitchens Unlimited, Dottie Petrilak, AKBD
Eat-in kitchen - mid-sized traditional single-wall porcelain tile eat-in kitchen idea in Omaha with an undermount sink, raised-panel cabinets, white cabinets, granite countertops, white backsplash, ceramic backsplash, white appliances and an island
Eat-in kitchen - mid-sized traditional single-wall porcelain tile eat-in kitchen idea in Omaha with an undermount sink, raised-panel cabinets, white cabinets, granite countertops, white backsplash, ceramic backsplash, white appliances and an island
2





