Single-Wall Kitchen with White Appliances Ideas
Refine by:
Budget
Sort by:Popular Today
41 - 60 of 4,433 photos
Item 1 of 3
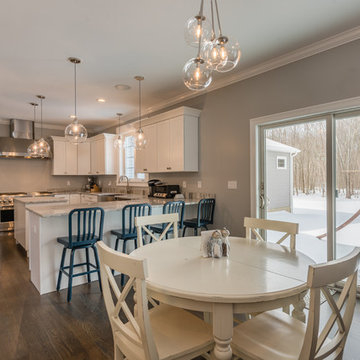
Example of a mid-sized transitional single-wall dark wood floor and brown floor open concept kitchen design in New York with white cabinets, granite countertops, white appliances, an island, shaker cabinets and a farmhouse sink
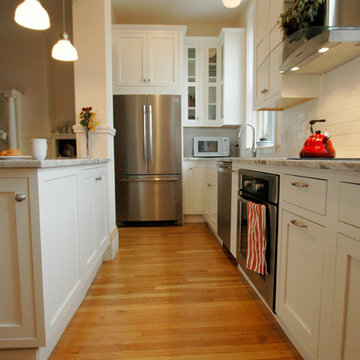
Formerly a cramped, dark, and poorly laid out galley kitchen, NEDC transformed this space by knocking out a wall and replacing it with a beautiful breakfast bar. We lightened up the space by using lighter finishes like white cabinets and backsplash with a lighter granite counter top that has flecks of cranberry throughout to warm it up. Opening up the wall enabled more natural light to permeate the space.
Photos by Kara Wilson
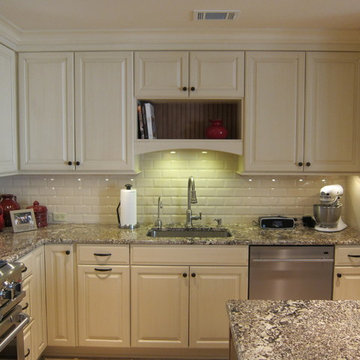
Comfortable kitchen with custom cupboards cabinetry and star beach granite
Kitchens Unlimited, Dottie Petrilak, AKBD
Eat-in kitchen - mid-sized traditional single-wall porcelain tile eat-in kitchen idea in Omaha with an undermount sink, raised-panel cabinets, white cabinets, granite countertops, white backsplash, ceramic backsplash, white appliances and an island
Eat-in kitchen - mid-sized traditional single-wall porcelain tile eat-in kitchen idea in Omaha with an undermount sink, raised-panel cabinets, white cabinets, granite countertops, white backsplash, ceramic backsplash, white appliances and an island
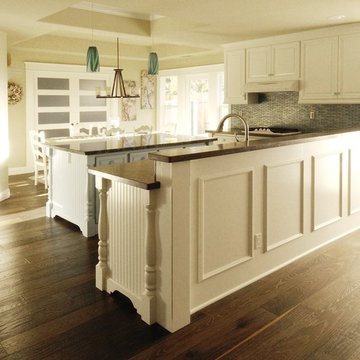
Beach themed traditional kitchen with incredible island granite top and shades of turquoise/aqua blue. Sea shells and beach colored theme carries throughout the kitchen and into the adjacent outdoor patio/pool.
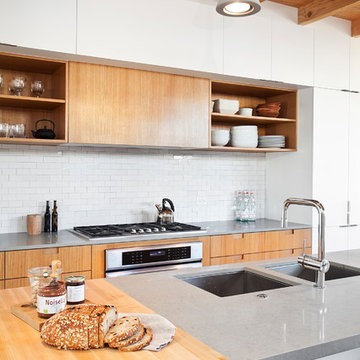
Adrian Tiemens Photography
Large trendy single-wall concrete floor and gray floor kitchen photo in Los Angeles with an undermount sink, flat-panel cabinets, white cabinets, white backsplash, subway tile backsplash, white appliances, an island and gray countertops
Large trendy single-wall concrete floor and gray floor kitchen photo in Los Angeles with an undermount sink, flat-panel cabinets, white cabinets, white backsplash, subway tile backsplash, white appliances, an island and gray countertops
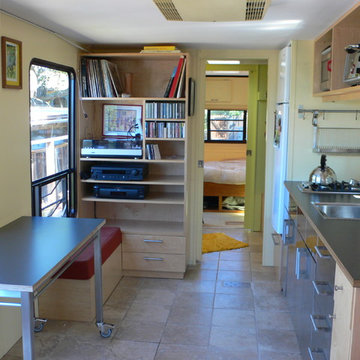
Libby Barnes
Example of a small eclectic single-wall ceramic tile eat-in kitchen design in San Francisco with a drop-in sink, flat-panel cabinets, light wood cabinets, white appliances and no island
Example of a small eclectic single-wall ceramic tile eat-in kitchen design in San Francisco with a drop-in sink, flat-panel cabinets, light wood cabinets, white appliances and no island
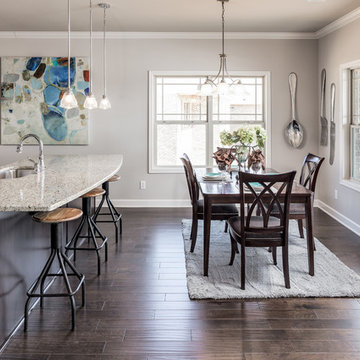
Inspiration for a mid-sized transitional single-wall dark wood floor eat-in kitchen remodel in Other with an undermount sink, recessed-panel cabinets, dark wood cabinets, granite countertops, white backsplash, subway tile backsplash, white appliances and an island
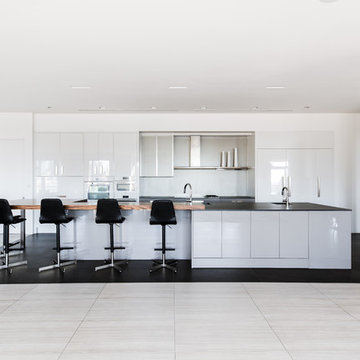
Costa Christ
Example of a large trendy single-wall porcelain tile and gray floor eat-in kitchen design in Dallas with an undermount sink, flat-panel cabinets, white cabinets, quartz countertops, gray backsplash, porcelain backsplash, white appliances and an island
Example of a large trendy single-wall porcelain tile and gray floor eat-in kitchen design in Dallas with an undermount sink, flat-panel cabinets, white cabinets, quartz countertops, gray backsplash, porcelain backsplash, white appliances and an island
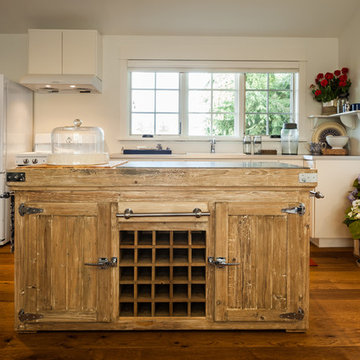
Cozy guesthouse with a rustic casual kitchen. Vintage appliances and a furniture grade island.
Inspiration for a mid-sized farmhouse single-wall light wood floor eat-in kitchen remodel in Seattle with an undermount sink, recessed-panel cabinets, light wood cabinets, zinc countertops, white backsplash, ceramic backsplash, white appliances and an island
Inspiration for a mid-sized farmhouse single-wall light wood floor eat-in kitchen remodel in Seattle with an undermount sink, recessed-panel cabinets, light wood cabinets, zinc countertops, white backsplash, ceramic backsplash, white appliances and an island
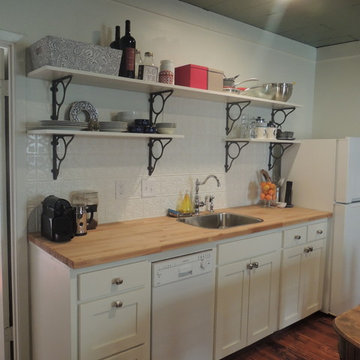
Small elegant single-wall dark wood floor open concept kitchen photo in Dallas with an undermount sink, shaker cabinets, white cabinets, wood countertops, white backsplash, white appliances and no island
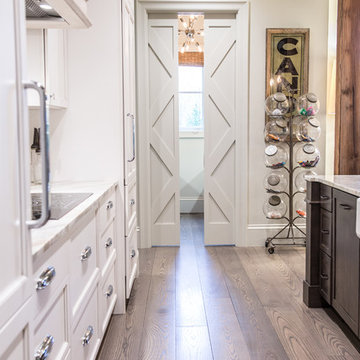
Eat-in kitchen - large rustic single-wall medium tone wood floor eat-in kitchen idea in St Louis with a farmhouse sink, shaker cabinets, white cabinets, marble countertops, white backsplash, subway tile backsplash, white appliances and an island
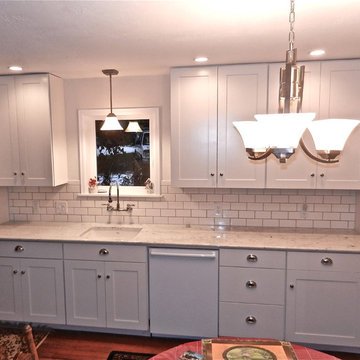
Example of an arts and crafts single-wall medium tone wood floor eat-in kitchen design in Seattle with an undermount sink, shaker cabinets, white cabinets, marble countertops, white backsplash, subway tile backsplash and white appliances
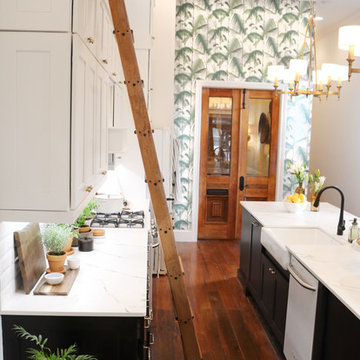
The shotgun house came into style when owners were taxed by the city for the width of their homes. It's also said that you can shoot a shotgun from the front door to the back, which is where they style derived it's name. In keeping with the historic design, the original heart-pine floors were saved and the double glass doors, which Sarah found in a local architectural salvage shop were added. The glass doors continue the open feeling into the office, which doubles as a guest room.
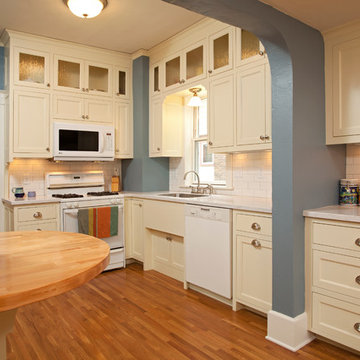
Inspiration for a mid-sized craftsman single-wall light wood floor and beige floor enclosed kitchen remodel in Minneapolis with an undermount sink, recessed-panel cabinets, white cabinets, marble countertops, white backsplash, subway tile backsplash, white appliances and no island
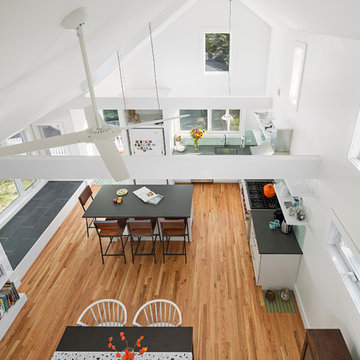
Sam Oberter Photography
Example of a mid-sized trendy single-wall medium tone wood floor and brown floor eat-in kitchen design in New York with an island, shaker cabinets, white cabinets, quartz countertops, green backsplash, glass tile backsplash, white appliances and an undermount sink
Example of a mid-sized trendy single-wall medium tone wood floor and brown floor eat-in kitchen design in New York with an island, shaker cabinets, white cabinets, quartz countertops, green backsplash, glass tile backsplash, white appliances and an undermount sink
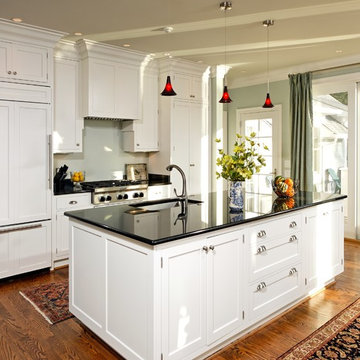
Inspiration for a large coastal single-wall medium tone wood floor open concept kitchen remodel in DC Metro with an undermount sink, white cabinets, white appliances and an island
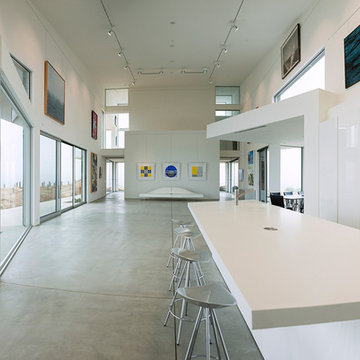
Designed by San Diego based Architects, Batter Kay Associates
Eat-in kitchen - large contemporary single-wall concrete floor eat-in kitchen idea in San Diego with flat-panel cabinets, white cabinets, white backsplash, white appliances and an island
Eat-in kitchen - large contemporary single-wall concrete floor eat-in kitchen idea in San Diego with flat-panel cabinets, white cabinets, white backsplash, white appliances and an island
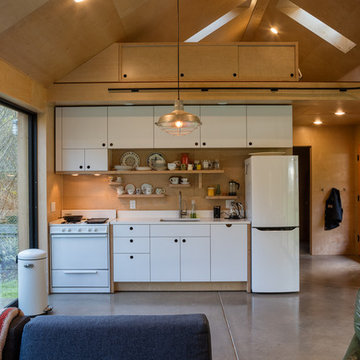
Small trendy single-wall concrete floor open concept kitchen photo in Portland with flat-panel cabinets, light wood cabinets, marble countertops, white appliances and no island
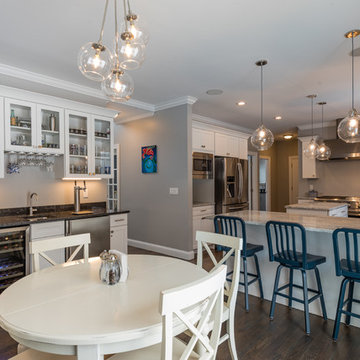
Open concept kitchen - mid-sized transitional single-wall dark wood floor and brown floor open concept kitchen idea in New York with glass-front cabinets, white cabinets, granite countertops, white appliances, an island and a farmhouse sink
Single-Wall Kitchen with White Appliances Ideas
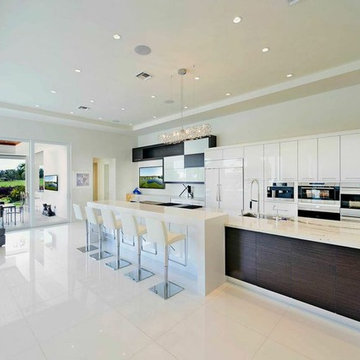
Large minimalist single-wall open concept kitchen photo in Miami with flat-panel cabinets, white cabinets, white appliances and an island
3





