Single-Wall Kitchen with White Appliances Ideas
Refine by:
Budget
Sort by:Popular Today
121 - 140 of 4,433 photos
Item 1 of 3

Inspiration for a small craftsman single-wall enclosed kitchen remodel in Other with an undermount sink, shaker cabinets, medium tone wood cabinets, granite countertops, green backsplash, ceramic backsplash, white appliances, an island and multicolored countertops
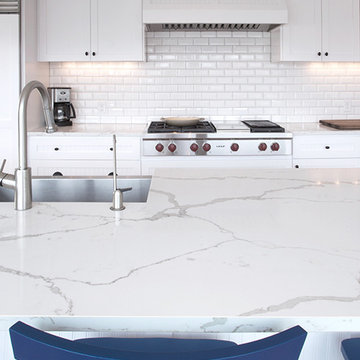
Inspiration for a farmhouse single-wall kitchen remodel in Austin with a farmhouse sink, shaker cabinets, white cabinets, marble countertops, white backsplash, subway tile backsplash, white appliances, an island and white countertops
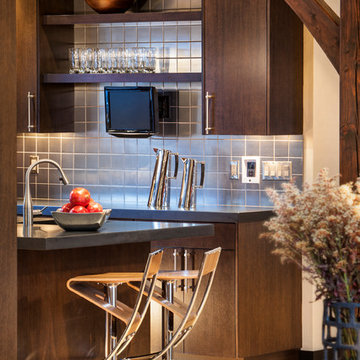
AMG Marketing
Mid-sized trendy single-wall light wood floor and beige floor eat-in kitchen photo in Denver with an undermount sink, flat-panel cabinets, dark wood cabinets, gray backsplash, metal backsplash, white appliances and an island
Mid-sized trendy single-wall light wood floor and beige floor eat-in kitchen photo in Denver with an undermount sink, flat-panel cabinets, dark wood cabinets, gray backsplash, metal backsplash, white appliances and an island
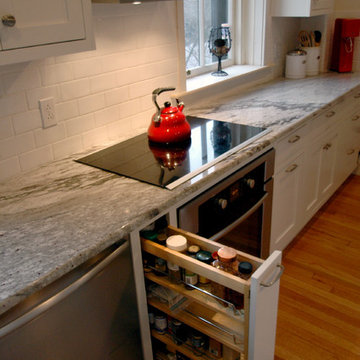
Formerly a cramped, dark, and poorly laid out galley kitchen, NEDC transformed this space by knocking out a wall and replacing it with a beautiful breakfast bar. We lightened up the space by using lighter finishes like white cabinets and backsplash with a lighter granite counter top that has flecks of cranberry throughout to warm it up. Opening up the wall enabled more natural light to permeate the space.
Photos by Kara Wilson
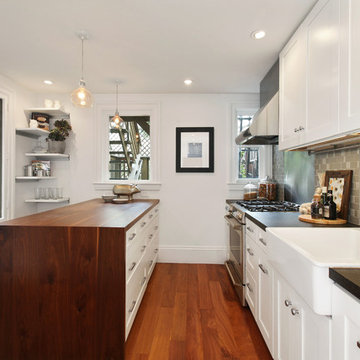
Large transitional single-wall medium tone wood floor enclosed kitchen photo in San Francisco with a farmhouse sink, shaker cabinets, white cabinets, wood countertops, white appliances and a peninsula
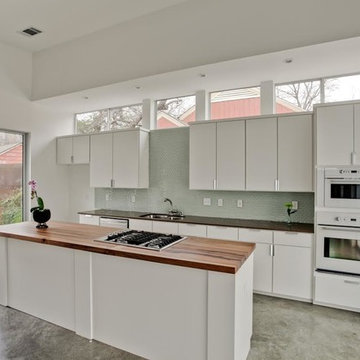
Inspiration for a mid-sized modern single-wall concrete floor eat-in kitchen remodel in Dallas with flat-panel cabinets, white cabinets, wood countertops, gray backsplash, an island, an undermount sink, ceramic backsplash and white appliances
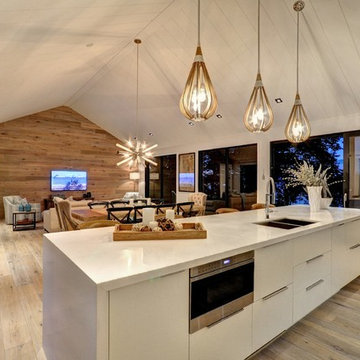
Example of a mid-sized trendy single-wall light wood floor open concept kitchen design in Toronto with a double-bowl sink, flat-panel cabinets, white cabinets, quartz countertops, gray backsplash, stone slab backsplash, white appliances and an island
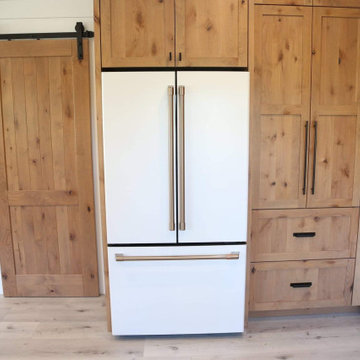
She sourced the Cafe line from GE for the appliances, and they really elevate the space beautifully.
Large minimalist single-wall laminate floor, gray floor and exposed beam eat-in kitchen photo in Other with a farmhouse sink, shaker cabinets, white cabinets, quartz countertops, white backsplash, quartz backsplash, white appliances, an island and white countertops
Large minimalist single-wall laminate floor, gray floor and exposed beam eat-in kitchen photo in Other with a farmhouse sink, shaker cabinets, white cabinets, quartz countertops, white backsplash, quartz backsplash, white appliances, an island and white countertops
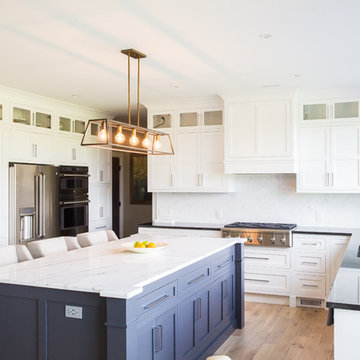
A blend of transitional and contemporary home design to create a beautiful open concept kitchen with large island fitted with ample seating. Amish built custom cabinets were design perfectly for the home and the whole home renovation that spanned the entire first floor the home.

Designer Laurie March transformed her 100 year old home's kitchen into a space that acknowledges the roots of its past while laying a stunning foundation to bring the outside, in. The Heritage Series' iconic lines bring an undeniably classic look to any kitchen. This range becomes the protagonist to the design, as it is adorned with real gold finials from Collezione Metalli. Explore the full kitchen.
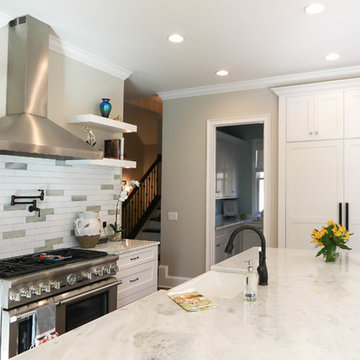
Inspiration for a mid-sized transitional single-wall dark wood floor and brown floor eat-in kitchen remodel in Other with a farmhouse sink, shaker cabinets, white cabinets, marble countertops, white backsplash, subway tile backsplash, white appliances, an island and white countertops
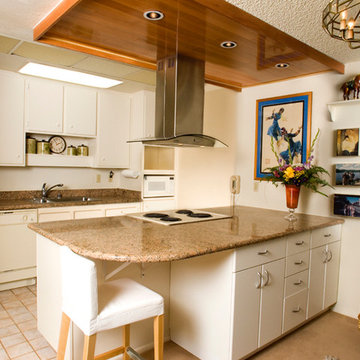
Inspiration for a mid-sized contemporary single-wall ceramic tile eat-in kitchen remodel in San Francisco with a double-bowl sink, flat-panel cabinets, white cabinets, granite countertops, brown backsplash, stone slab backsplash, white appliances and an island
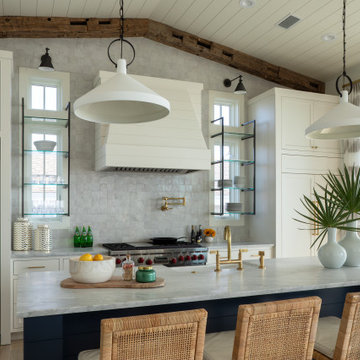
Example of a large beach style single-wall painted wood floor, beige floor and exposed beam open concept kitchen design in Other with a farmhouse sink, recessed-panel cabinets, white cabinets, granite countertops, gray backsplash, ceramic backsplash, white appliances, an island and gray countertops
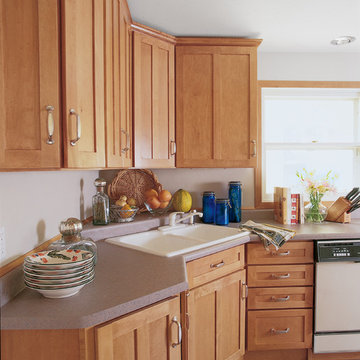
The kitchen was created with Lancaster door style in Maple wood type finished in Honey. Special features include optional five-piece drawer headers.
Mid-sized elegant single-wall eat-in kitchen photo in Other with a drop-in sink, recessed-panel cabinets, light wood cabinets, white appliances and no island
Mid-sized elegant single-wall eat-in kitchen photo in Other with a drop-in sink, recessed-panel cabinets, light wood cabinets, white appliances and no island
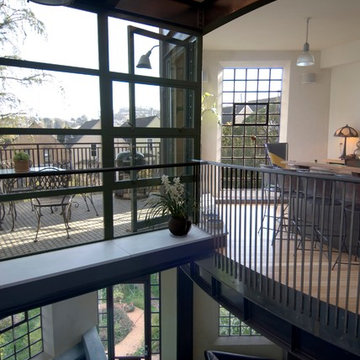
Photo by Judy Reed
Mid-sized trendy single-wall bamboo floor eat-in kitchen photo in San Francisco with an undermount sink, flat-panel cabinets, distressed cabinets, white appliances, an island and wood countertops
Mid-sized trendy single-wall bamboo floor eat-in kitchen photo in San Francisco with an undermount sink, flat-panel cabinets, distressed cabinets, white appliances, an island and wood countertops
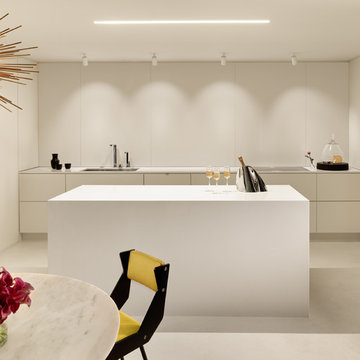
Cesar Rubio
Example of a small minimalist single-wall concrete floor eat-in kitchen design in San Francisco with an undermount sink, flat-panel cabinets, white cabinets, quartz countertops, white backsplash, stone slab backsplash, white appliances and an island
Example of a small minimalist single-wall concrete floor eat-in kitchen design in San Francisco with an undermount sink, flat-panel cabinets, white cabinets, quartz countertops, white backsplash, stone slab backsplash, white appliances and an island
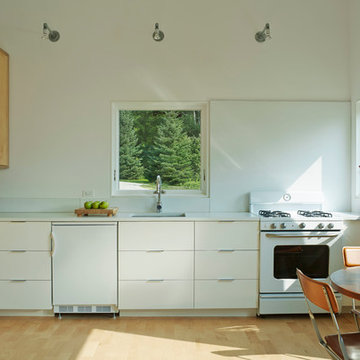
While open in plan, the Micro House's living level was sculpted so that each of the different areas of use have definition and a sense of place, without being static or confining, and so that the house could comfortably accommodate visitors.
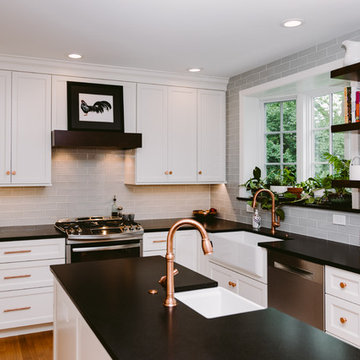
Transitional style custom kitchen in American University Park in NW Washington DC designed with custom cabinets and white subway tile. Copper metal and wood accents with copper cabinet pulls and knobs and copper kitchen faucets. 2 kitchen sinks with farmhouse sinks and one hidden sink with a wood butcher block counter insert. Custom hidden counter outlets and LED cabinet lighting and under cabinet lighting. Glass cabinet doors for decorative display and a large island with black soapstone counters.
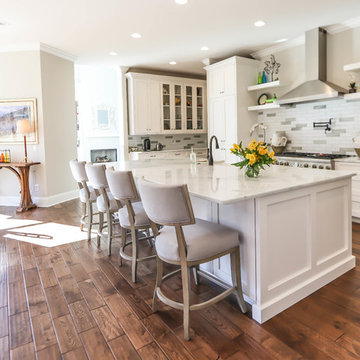
Eat-in kitchen - mid-sized contemporary single-wall dark wood floor and brown floor eat-in kitchen idea in Other with a farmhouse sink, shaker cabinets, white cabinets, marble countertops, white backsplash, subway tile backsplash, white appliances, an island and white countertops
Single-Wall Kitchen with White Appliances Ideas
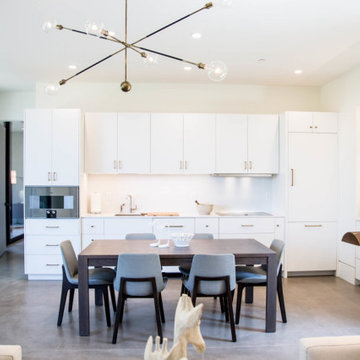
Example of a small minimalist single-wall concrete floor and gray floor open concept kitchen design in San Luis Obispo with flat-panel cabinets, white cabinets and white appliances
7





