Single-Wall Kitchen with White Appliances Ideas
Refine by:
Budget
Sort by:Popular Today
101 - 120 of 4,433 photos
Item 1 of 3
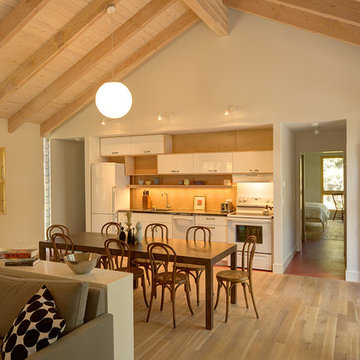
Inspiration for a small 1960s single-wall medium tone wood floor and beige floor open concept kitchen remodel in Birmingham with an undermount sink, flat-panel cabinets, white cabinets, white appliances and no island
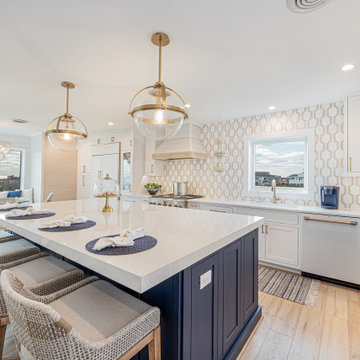
I always love when a client says “do what you think”. I had the best time designing this beach house for another adorable family. When I learned the homes history and the families Greek heritage, my brain entered Mykonos mode. They agreed and let me run with it. Both floors of the home went thru some major overhaul (pictures to come). Luckily I had a dream of a contractor and some magical tradespeople to work with. Not the quickest reno but I’ve learned in this business, nothing pretty comes easy or fast.
Big thanks to: @ocgranite, @millmansappliances, @blindfactoryinc, @moegrimes, @joe57bc1, @firstclasshomeservices, @tilemarketofdelaware @mikes_carpet_connection, @generations_oc, @nwilson8503, @savannah_lawyer @dalecropper, @love.letters.oc
@rickyjohnson6687
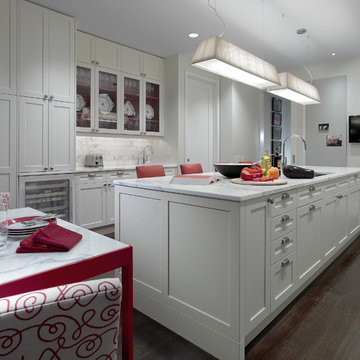
This kitchen required functional, general, and decorative lighting. This was achieved through the use of undercabinet lighting, general downlights, and the pendants above the kitchen island. The pendants provide a soft light with a fixture that compliments the kitchen design.
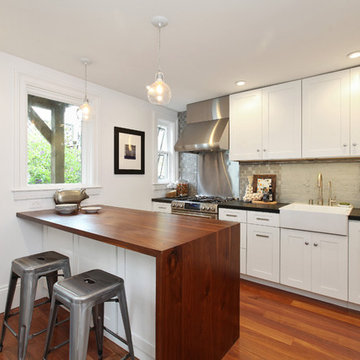
Large transitional single-wall medium tone wood floor enclosed kitchen photo in San Francisco with a farmhouse sink, shaker cabinets, white cabinets, wood countertops, white appliances and a peninsula
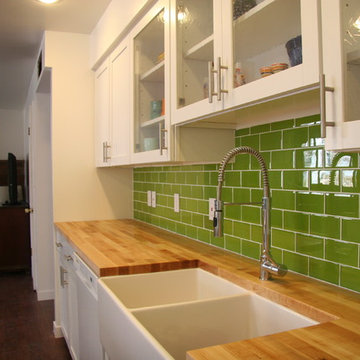
Kitchen - mid-sized farmhouse single-wall dark wood floor kitchen idea in Phoenix with a farmhouse sink, glass-front cabinets, white cabinets, wood countertops, green backsplash, subway tile backsplash, white appliances and an island
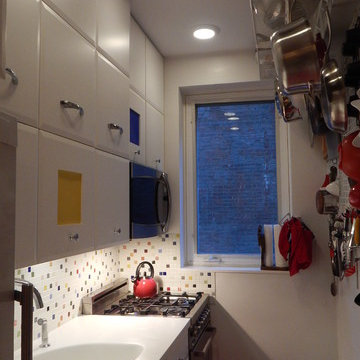
The multi-colored tile backsplash was the catalyst for the vinyl tile floor color and the cabinet composition. Square door panels are paired together as swinging doors, lift up or flip up. The inserts are also vinyl tile. An integral Corian bowl and counter top provides a single, unified surface instead of breaking up the visual if a stainless steel sink was used.
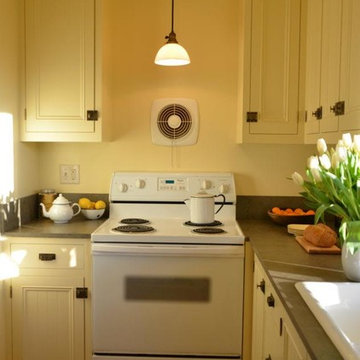
Inspiration for a mid-sized timeless single-wall eat-in kitchen remodel in Other with a farmhouse sink, beaded inset cabinets, white cabinets, solid surface countertops, white backsplash and white appliances
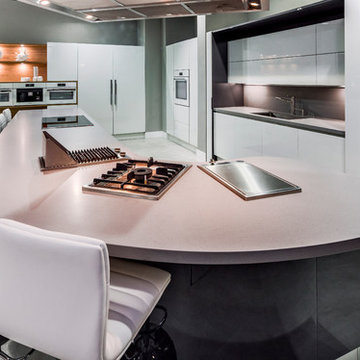
The chef/client wanted a spectacular, functional island for entertaining guests. He got more than expected with this stunning, curved Pedini island from the Integra line in an unbelievable gloss lacquer finish in Anthracite. Enough front row seating for 10 the guests will never miss a beat while there hosts dazzle them at the ample cooking stations. Perfectly positioned Miele combi-sets include an indoor barbecue, 28K BTU Wok burner and convenient deep-fat fryer, as well as a 36" induction cook top.
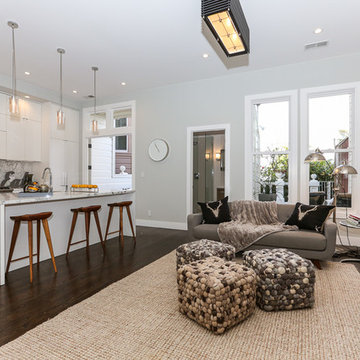
Kitchen-Family Room
Adam Willis Photography
Eat-in kitchen - mid-sized contemporary single-wall dark wood floor and brown floor eat-in kitchen idea in San Francisco with an undermount sink, flat-panel cabinets, white cabinets, marble countertops, gray backsplash, stone slab backsplash, white appliances, an island and gray countertops
Eat-in kitchen - mid-sized contemporary single-wall dark wood floor and brown floor eat-in kitchen idea in San Francisco with an undermount sink, flat-panel cabinets, white cabinets, marble countertops, gray backsplash, stone slab backsplash, white appliances, an island and gray countertops
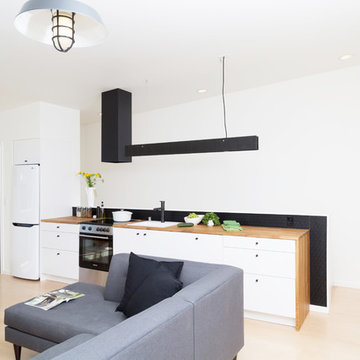
Custom kitchen light fixtures and exhaust hood, butcher block countertops, slim appliances and an integrated dishwasher give the kitchen a streamlined look.
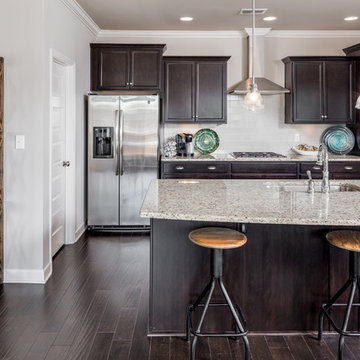
Eat-in kitchen - mid-sized transitional single-wall dark wood floor eat-in kitchen idea in Other with an undermount sink, recessed-panel cabinets, dark wood cabinets, granite countertops, white backsplash, subway tile backsplash, white appliances and an island
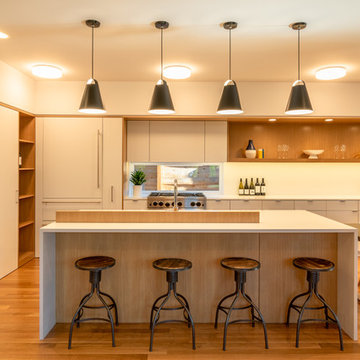
We think kitchens are not just for making food, they are the center of the family universe, the place to create and connect, to eat and share. The family spends so much time here, we like to make them beautiful and functional spaces. So we take time to consider the visual lines as well as the lines of travel, the work zones, the bottlenecks, and the seating areas. Here we can see the built in pantry to the left as part of a generous aisle next to the kitchen island. The paneled refrigerator holds the corner next to the gas range.
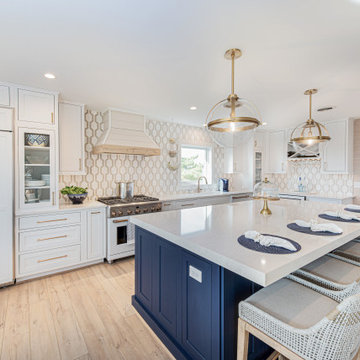
I always love when a client says “do what you think”. I had the best time designing this beach house for another adorable family. When I learned the homes history and the families Greek heritage, my brain entered Mykonos mode. They agreed and let me run with it. Both floors of the home went thru some major overhaul (pictures to come). Luckily I had a dream of a contractor and some magical tradespeople to work with. Not the quickest reno but I’ve learned in this business, nothing pretty comes easy or fast.
Big thanks to: @ocgranite, @millmansappliances, @blindfactoryinc, @moegrimes, @joe57bc1, @firstclasshomeservices, @tilemarketofdelaware @mikes_carpet_connection, @generations_oc, @nwilson8503, @savannah_lawyer @dalecropper, @love.letters.oc
@rickyjohnson6687
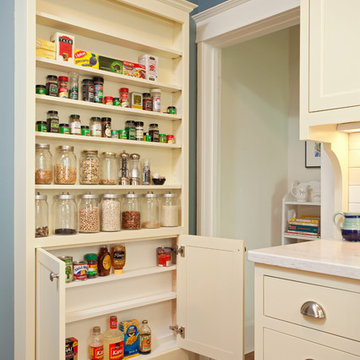
Inspiration for a mid-sized craftsman single-wall light wood floor and beige floor enclosed kitchen remodel in Minneapolis with an undermount sink, recessed-panel cabinets, white cabinets, marble countertops, white backsplash, subway tile backsplash, white appliances and no island
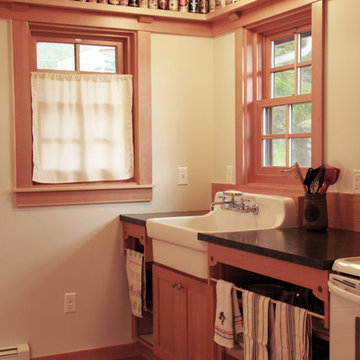
Photo by Lewis E. Johnson
Example of a small classic single-wall bamboo floor and brown floor open concept kitchen design in Portland with a farmhouse sink, open cabinets, medium tone wood cabinets, solid surface countertops, brown backsplash, white appliances and no island
Example of a small classic single-wall bamboo floor and brown floor open concept kitchen design in Portland with a farmhouse sink, open cabinets, medium tone wood cabinets, solid surface countertops, brown backsplash, white appliances and no island
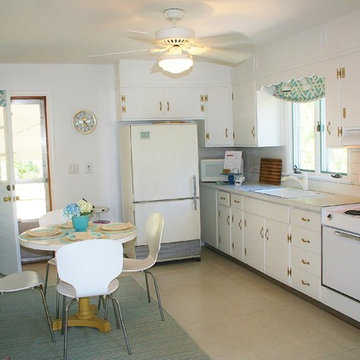
This kitchen and cabinets were painted a bright white to freshen up the space.
Example of a small transitional single-wall linoleum floor enclosed kitchen design in Bridgeport with a drop-in sink, flat-panel cabinets, white cabinets, laminate countertops, white backsplash, ceramic backsplash and white appliances
Example of a small transitional single-wall linoleum floor enclosed kitchen design in Bridgeport with a drop-in sink, flat-panel cabinets, white cabinets, laminate countertops, white backsplash, ceramic backsplash and white appliances
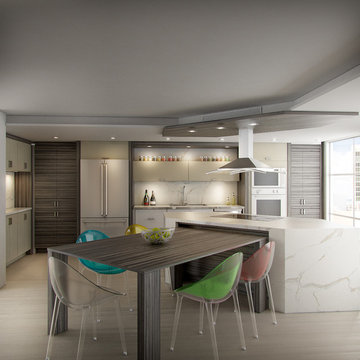
Inspiration for a mid-sized modern single-wall eat-in kitchen remodel in Miami with a double-bowl sink, flat-panel cabinets, dark wood cabinets, white backsplash, white appliances and an island
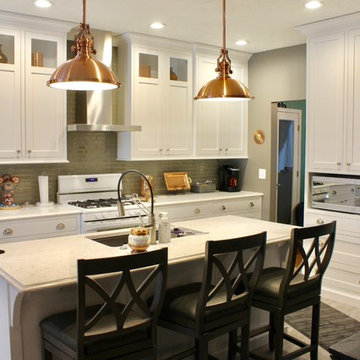
Mid-sized transitional single-wall vinyl floor eat-in kitchen photo in St Louis with a farmhouse sink, shaker cabinets, white cabinets, quartz countertops, gray backsplash, glass tile backsplash, white appliances and an island
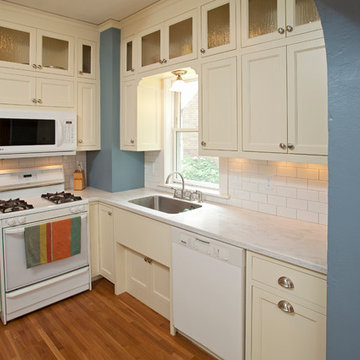
Mid-sized arts and crafts single-wall light wood floor and beige floor enclosed kitchen photo in Minneapolis with an undermount sink, recessed-panel cabinets, white cabinets, marble countertops, white backsplash, subway tile backsplash, white appliances and no island
Single-Wall Kitchen with White Appliances Ideas
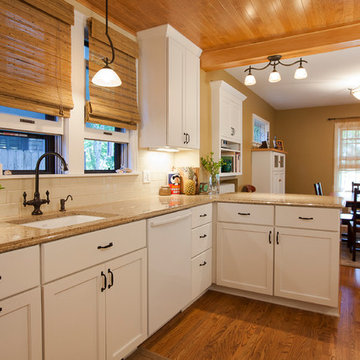
Eat-in kitchen - mid-sized traditional single-wall medium tone wood floor eat-in kitchen idea in Minneapolis with recessed-panel cabinets, white cabinets, a peninsula, white backsplash, subway tile backsplash, an undermount sink, quartz countertops and white appliances
6





