Small Home Design Ideas

Home bar - small traditional single-wall dark wood floor home bar idea in Los Angeles with white cabinets, quartzite countertops, no sink and shaker cabinets
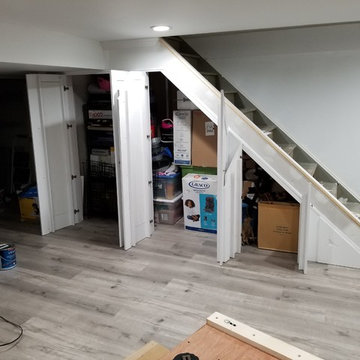
This basement needed to utilize every square foot of storage. These shaker style doors were built to hide the stored items under the stairs.
Staircase - small traditional wooden straight staircase idea in New York
Staircase - small traditional wooden straight staircase idea in New York

Moroccan Fish Scales in all white were the perfect choice to brighten and liven this small partial bath! Using a unique tile shape while keeping a monochromatic white theme is a great way to add pizazz to a bathroom that you and all your guests will love.
Large Moroccan Fish Scales – 301 Marshmallow

Enlarged Masterbath by adding square footage from girl's bath, in medium sized ranch, Boulder CO
Small trendy 3/4 glass tile ceramic tile and gray floor bathroom photo in Denver with flat-panel cabinets, white cabinets, a wall-mount toilet, purple walls, an integrated sink, solid surface countertops and white countertops
Small trendy 3/4 glass tile ceramic tile and gray floor bathroom photo in Denver with flat-panel cabinets, white cabinets, a wall-mount toilet, purple walls, an integrated sink, solid surface countertops and white countertops
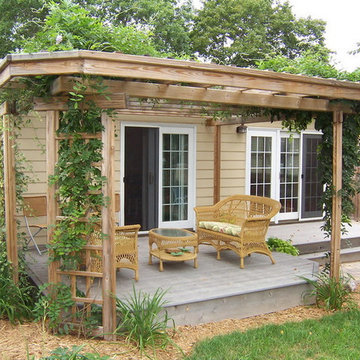
The following many photos are a representative sampling of our past work.
Small mountain style backyard deck photo in Minneapolis with a pergola
Small mountain style backyard deck photo in Minneapolis with a pergola

A family friendly powder room renovation in a lake front home with a farmhouse vibe and easy to maintain finishes.
Inspiration for a small farmhouse ceramic tile and shiplap wall powder room remodel in Chicago with white cabinets, a freestanding vanity, gray walls and a pedestal sink
Inspiration for a small farmhouse ceramic tile and shiplap wall powder room remodel in Chicago with white cabinets, a freestanding vanity, gray walls and a pedestal sink
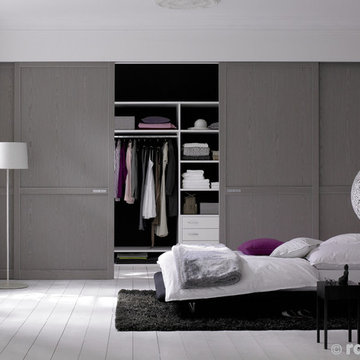
Small cottage chic light wood floor bedroom photo in San Francisco with white walls and no fireplace

This beautiful transitional powder room with wainscot paneling and wallpaper was transformed from a 1990's raspberry pink and ornate room. The space now breathes and feels so much larger. The vanity was a custom piece using an old chest of drawers. We removed the feet and added the custom metal base. The original hardware was then painted to match the base.
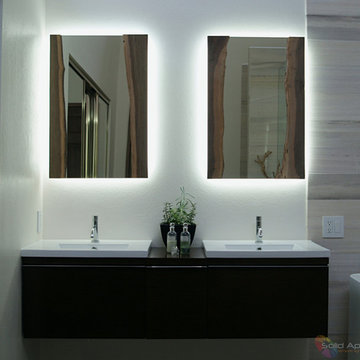
Justin Moorland. Solid Apollo LED. Here Waterproof Pure White LED Strip Lights were added behind the bathroom mirrors, as back lighting, for an incredible indirect lighting effect. The soft glow from the strip light not only adds to the modern layout of the bathroom, but also keeps with the simplistic design as no lighting fixtures disturb the well planned design. The Waterproof LED Strip Lights are easy to control and easy to dim for just the right amount of light. Here the LED Strip Light was placed along the edges of the back of the mirrors, and then the mirror was hung just over an inch away from the wall to avoid creating hot spots (where individual LED's are shown) for a completely smooth linear lighting effect all around the mirror.
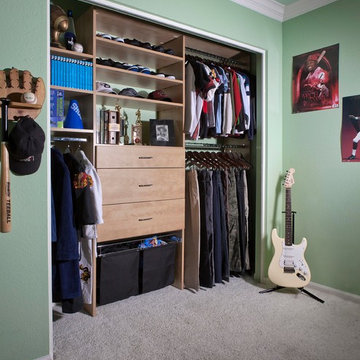
Boy's reach in closet in secret modern panel.
Example of a small transitional men's carpeted reach-in closet design in Phoenix with flat-panel cabinets and light wood cabinets
Example of a small transitional men's carpeted reach-in closet design in Phoenix with flat-panel cabinets and light wood cabinets

Matt Bolt, Charleston Home + Design Magazine
Example of a small classic enclosed medium tone wood floor living room library design in Charleston with yellow walls
Example of a small classic enclosed medium tone wood floor living room library design in Charleston with yellow walls
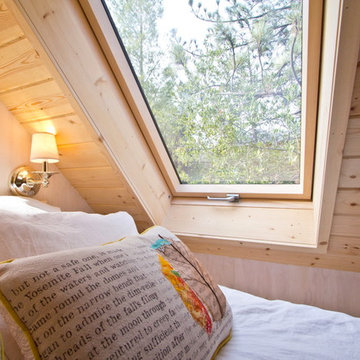
The bedroom loft has a large operable skylight. Photo by Eileen Descallar Ringwald
Bedroom - small contemporary loft-style light wood floor bedroom idea in Los Angeles with white walls and no fireplace
Bedroom - small contemporary loft-style light wood floor bedroom idea in Los Angeles with white walls and no fireplace
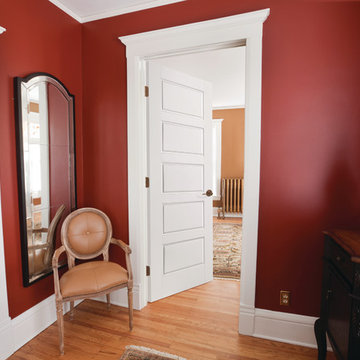
HomeStory Orange County
Inspiration for a small victorian bedroom remodel in Chicago
Inspiration for a small victorian bedroom remodel in Chicago

SF Mission District Loft Renovation -- Kitchen Pantry
Eat-in kitchen - small contemporary galley concrete floor and gray floor eat-in kitchen idea in San Francisco with an undermount sink, flat-panel cabinets, black cabinets, wood countertops, white backsplash, ceramic backsplash, stainless steel appliances, an island and multicolored countertops
Eat-in kitchen - small contemporary galley concrete floor and gray floor eat-in kitchen idea in San Francisco with an undermount sink, flat-panel cabinets, black cabinets, wood countertops, white backsplash, ceramic backsplash, stainless steel appliances, an island and multicolored countertops

Tarn Trail is a custom home for a couple who recently retired. The Owners had a limited construction budget & a fixed income, so the project had to be simple & efficient to build as well as be economical to maintain. However, the end result is delightfully livable and feels bigger and nicer than the budget would indicate (>$500K). The floor plan is very efficient and open with 1836 SF of livable space & a 568 SF 2-car garage. Tarn Trail features passive solar design, and has views of the Goose Pasture Tarn in Blue River CO. Thebeau Construction Built this house.
Photo by: Bob Winsett

A neutral color scheme and unassuming accessories create a style that's the perfect blend of old and new. The sleek lines of a minimalist design are showcase in the Sofia Platform bed, complemented by modern, understated bedding. Amidst the warm, walnut wood finishes and beige backdrop, the bedspread's warm gray fabric and accent chair's charcoal upholstery add dimension to the space. A soft, fleece-white rug underfoot references the bed's headboard and brings an airy and inviting sense to the overall design.
Sofia Midcentury Modern Platform Bed in Walnut+Sofia Midcentury Modern Nightstand in Walnut+Sofia Midcentury Modern Dresser and Mirror in Walnut+Sofia Midcentury Modern Chest in Walnut+Ava Contemporary Accent Chair in Dark Gray Linen

Alcove shower - small contemporary 3/4 white tile and subway tile porcelain tile, white floor and single-sink alcove shower idea in Atlanta with shaker cabinets, dark wood cabinets, an undermount sink, marble countertops, a hinged shower door, a niche and a freestanding vanity

Inspiration for a small timeless dark wood floor home bar remodel in Los Angeles with recessed-panel cabinets, white cabinets, quartzite countertops, gray backsplash and no sink
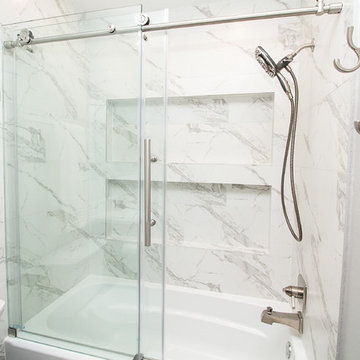
Designed By: Robby & Lisa Griffin
Photos By: Desired Photo
Example of a small transitional 3/4 white tile and porcelain tile porcelain tile and gray floor bathroom design in Houston with shaker cabinets, gray cabinets, gray walls, an undermount sink and quartz countertops
Example of a small transitional 3/4 white tile and porcelain tile porcelain tile and gray floor bathroom design in Houston with shaker cabinets, gray cabinets, gray walls, an undermount sink and quartz countertops
Small Home Design Ideas

Small trendy single-wall concrete floor and yellow floor open concept kitchen photo in Portland with flat-panel cabinets, dark wood cabinets, quartz countertops, white backsplash, subway tile backsplash, stainless steel appliances, no island and an undermount sink
2
























