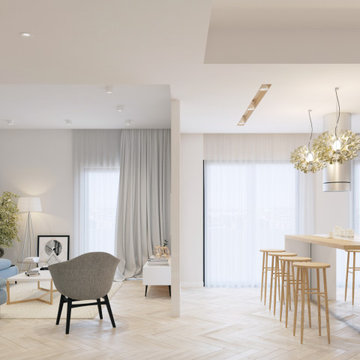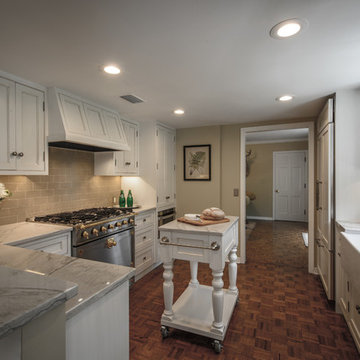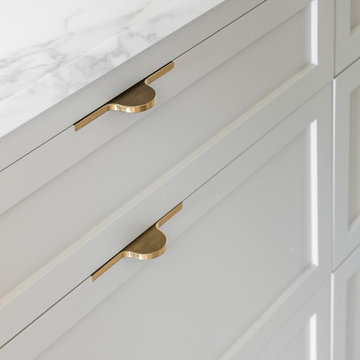Small Home Design Ideas

Compact bathroom with freestanding tub and frameless shower.
Example of a small minimalist master concrete floor, gray floor and wood wall bathroom design in Denver with gray walls and a hinged shower door
Example of a small minimalist master concrete floor, gray floor and wood wall bathroom design in Denver with gray walls and a hinged shower door

A conceptual kitchen design in Arlington, Virginia with decor and materials inspired by African art, handicrafts and organic materials juxtaposted with modern lines, materials, and fixtures.
Floating marble shelves are used in lieu of wall cabinets to allow for easy-access to kitchenware and to display decorative items and cookbooks.
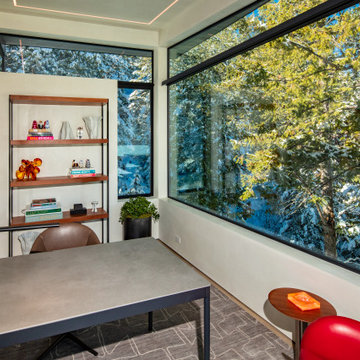
The office/library is the only program on the uppermost level of the residence, which is not part of the Master Bedroom suite. Expansive windows create a tree house feeling and the appearance of a room much larger than its footprint suggests .
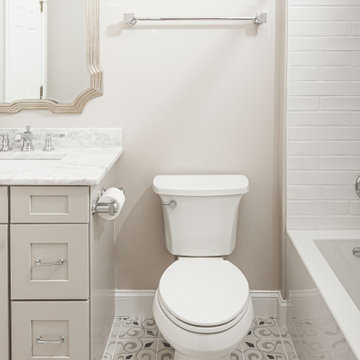
This beautiful secondary bathroom is a welcoming space that will spoil and comfort any guest. The 8x8 decorative Nola Orleans tile is the focal point of the room and creates movement in the design. The 3x12 cotton white subway tile and deep white Kohler tub provide a clean backdrop to allow the flooring to take center stage, while making the room appear spacious. A shaker style vanity in Harbor finish and shadow storm vanity top elevate the space and Kohler chrome fixtures throughout add a perfect touch of sparkle. We love the mirror that was chosen by our client which compliments the floor pattern and ties the design perfectly together in an elegant way.
You don’t have to feel limited when it comes to the design of your secondary bathroom. We can design a space for you that every one of your guests will love and that you will be proud to showcase in your home.

2021 - 3,100 square foot Coastal Farmhouse Style Residence completed with French oak hardwood floors throughout, light and bright with black and natural accents.

The second floor hallway. The stair landings are fashioned from solid boards with open gaps. Light filters down from a 3rd-floor skylight.
Example of a small minimalist wooden floating glass railing staircase design in Boston with glass risers
Example of a small minimalist wooden floating glass railing staircase design in Boston with glass risers
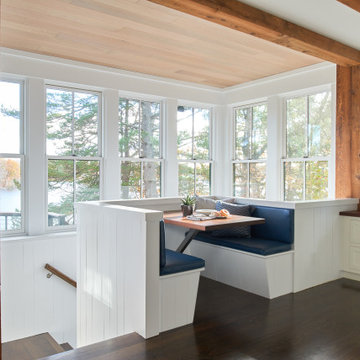
Kitchen/dining room combo - small coastal dark wood floor and brown floor kitchen/dining room combo idea in New York with beige walls and no fireplace
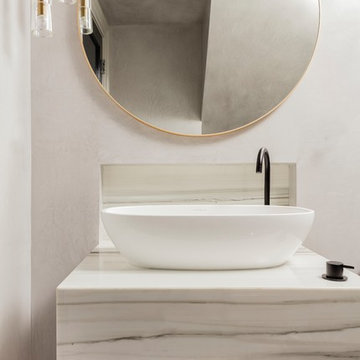
Photography by Michael J. Lee
Example of a small transitional mosaic tile floor and gray floor powder room design in Boston with a one-piece toilet, gray walls, a vessel sink and marble countertops
Example of a small transitional mosaic tile floor and gray floor powder room design in Boston with a one-piece toilet, gray walls, a vessel sink and marble countertops
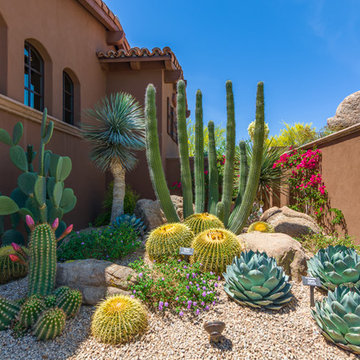
Tim Bibb
Design ideas for a small southwestern partial sun courtyard landscaping in Phoenix.
Design ideas for a small southwestern partial sun courtyard landscaping in Phoenix.
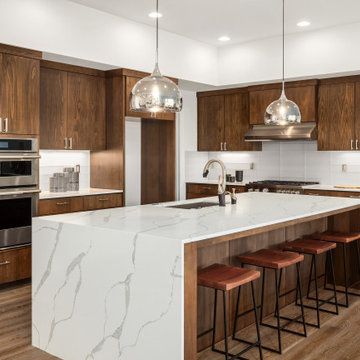
Beautiful chestnut wood grain cabinets pop with translucent white subway tile backsplash and a gorgeous marble look quartz waterfall island.
Example of a small 1950s l-shaped light wood floor and brown floor eat-in kitchen design in New York with an undermount sink, flat-panel cabinets, dark wood cabinets, quartz countertops, multicolored backsplash, quartz backsplash, stainless steel appliances, an island and white countertops
Example of a small 1950s l-shaped light wood floor and brown floor eat-in kitchen design in New York with an undermount sink, flat-panel cabinets, dark wood cabinets, quartz countertops, multicolored backsplash, quartz backsplash, stainless steel appliances, an island and white countertops
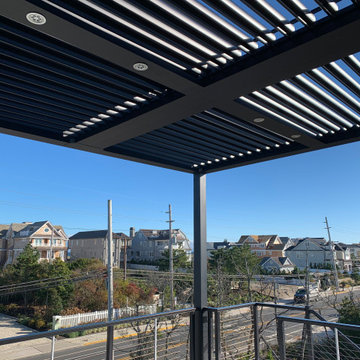
Smart Pergola Louvered Roof System Installed to Cover Deck to provide protection from the elements. Louvered Roof lets you control the amount of Light or Shade on your deck. Louvers Open and close to Regulate Sun and Air Flow.
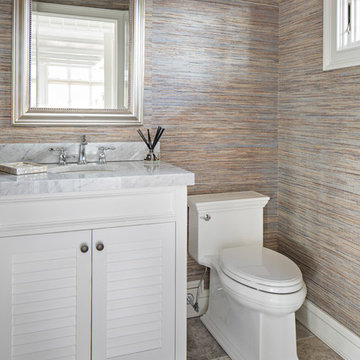
John Martinelli
Powder room - small transitional limestone floor and beige floor powder room idea in New York with white cabinets, a two-piece toilet and marble countertops
Powder room - small transitional limestone floor and beige floor powder room idea in New York with white cabinets, a two-piece toilet and marble countertops
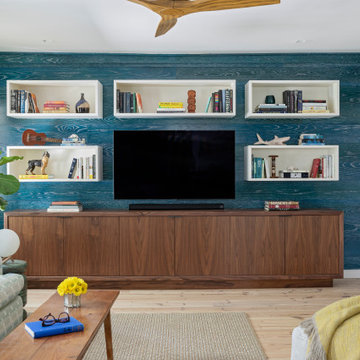
Example of a small beach style enclosed light wood floor and wood wall family room design in Charleston with blue walls and a wall-mounted tv
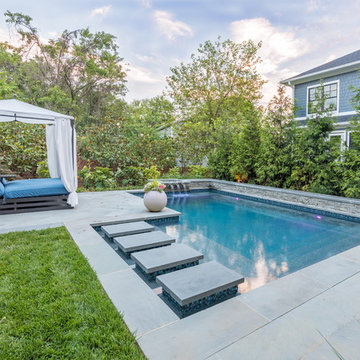
Example of a small minimalist backyard stone and rectangular pool fountain design in DC Metro
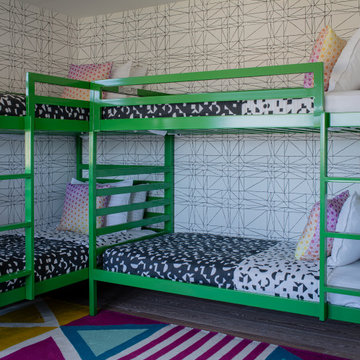
Small trendy light wood floor and wallpaper kids' room photo in Boston with white walls
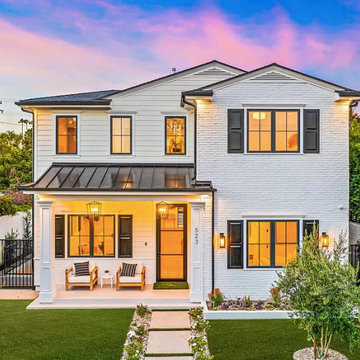
Corona Del Mar Orange County California front landscape remodel, grass pavers, artificial turf
Inspiration for a small contemporary exterior home remodel in Orange County
Inspiration for a small contemporary exterior home remodel in Orange County
Small Home Design Ideas
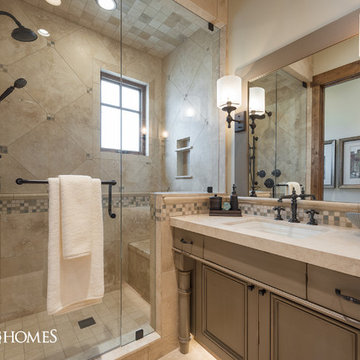
Stunning bathroom in this Park City, Utah home we built for the Park City Area Showcase of Homes.
Picture Credit: Lucy Call
http://cameohomesinc.com/
5

























