Small Home Design Ideas

Powder room with table style vanity that was fabricated in our exclusive Bay Area cabinet shop. Ann Sacks Clodagh Shield tiled wall adds interest to this very small powder room that had previously been a hallway closet.

Interior Design, Interior Architecture, Custom Furniture Design, AV Design, Landscape Architecture, & Art Curation by Chango & Co.
Photography by Ball & Albanese

Downstairs bathroom
black walls, white subway tile, black and white hexagon floor
Inspiration for a small cottage 3/4 white tile and subway tile porcelain tile and black floor corner shower remodel in Seattle with a two-piece toilet, black walls, a vessel sink, quartz countertops, a hinged shower door and white countertops
Inspiration for a small cottage 3/4 white tile and subway tile porcelain tile and black floor corner shower remodel in Seattle with a two-piece toilet, black walls, a vessel sink, quartz countertops, a hinged shower door and white countertops

Inspiration for a small contemporary master beige tile and stone slab limestone floor doorless shower remodel in San Francisco with flat-panel cabinets, dark wood cabinets, a wall-mount toilet, beige walls, an undermount sink and quartz countertops

Laundry room designed in small room with high ceiling. This wall unit has enough storage cabinets, foldable ironing board, laminate countertop, hanging rod for clothes, and vacuum cleaning storage.

The walkway that we closed up in the kitchen is now home to the new stainless steel oven and matching hood vent. Previously, the oven sat on the reverse side of the kitchen which did not allow for an overhead vent. Our clients will certainly notice a difference in cooking now that the space is properly ventilated!
The new wall also allows for additional cabinet storage. A space-saving Lazy Suzan sits in the lower cabinets to the left of the oven, while a stack of wide utensil drawers conveniently occupies the right side.
Final photos by Impressia Photography.

Open concept kitchen - small traditional u-shaped medium tone wood floor and brown floor open concept kitchen idea in Oklahoma City with a farmhouse sink, shaker cabinets, green cabinets, quartz countertops, white backsplash, porcelain backsplash, stainless steel appliances, an island and white countertops
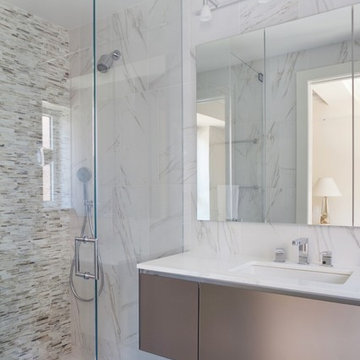
Francine Fleischer
Example of a small trendy master stone tile porcelain tile alcove shower design in New York with white walls, flat-panel cabinets, a one-piece toilet, a drop-in sink and marble countertops
Example of a small trendy master stone tile porcelain tile alcove shower design in New York with white walls, flat-panel cabinets, a one-piece toilet, a drop-in sink and marble countertops

This classic vintage bathroom has it all. Claw-foot tub, mosaic black and white hexagon marble tile, glass shower and custom vanity.
Inspiration for a small timeless master green tile marble floor, multicolored floor, single-sink and wainscoting bathroom remodel in Los Angeles with white cabinets, a one-piece toilet, green walls, a drop-in sink, marble countertops, a hinged shower door, white countertops, a built-in vanity and recessed-panel cabinets
Inspiration for a small timeless master green tile marble floor, multicolored floor, single-sink and wainscoting bathroom remodel in Los Angeles with white cabinets, a one-piece toilet, green walls, a drop-in sink, marble countertops, a hinged shower door, white countertops, a built-in vanity and recessed-panel cabinets

This Brookline remodel took a very compartmentalized floor plan with hallway, separate living room, dining room, kitchen, and 3-season porch, and transformed it into one open living space with cathedral ceilings and lots of light.
photos: Abby Woodman

Photography: Stacy Zarin Goldberg
Small trendy l-shaped porcelain tile and brown floor open concept kitchen photo in DC Metro with a farmhouse sink, shaker cabinets, blue cabinets, wood countertops, white backsplash, ceramic backsplash, an island, white appliances and brown countertops
Small trendy l-shaped porcelain tile and brown floor open concept kitchen photo in DC Metro with a farmhouse sink, shaker cabinets, blue cabinets, wood countertops, white backsplash, ceramic backsplash, an island, white appliances and brown countertops
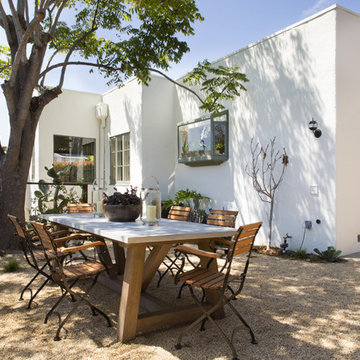
Holly Lepere
Home design - small mediterranean home design idea in Santa Barbara
Home design - small mediterranean home design idea in Santa Barbara
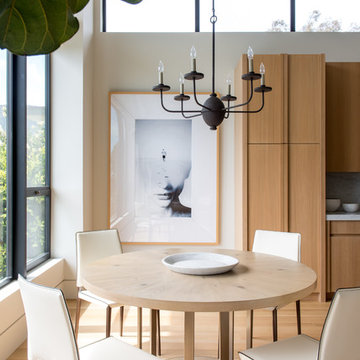
Example of a small trendy light wood floor and beige floor kitchen/dining room combo design in Los Angeles with white walls and no fireplace

Chris Perez + Jamie Leisure
Small trendy galley concrete floor enclosed kitchen photo in Austin with a double-bowl sink, flat-panel cabinets, medium tone wood cabinets, granite countertops, white backsplash, ceramic backsplash, stainless steel appliances and no island
Small trendy galley concrete floor enclosed kitchen photo in Austin with a double-bowl sink, flat-panel cabinets, medium tone wood cabinets, granite countertops, white backsplash, ceramic backsplash, stainless steel appliances and no island
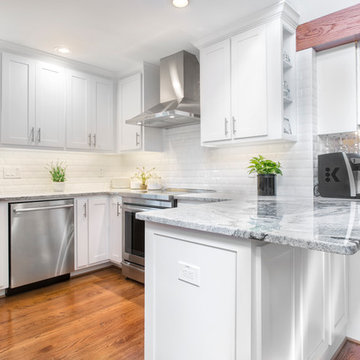
One of the most exciting times for our clients during a kitchen remodel is selecting their countertop material at the stone yard and then seeing the fabricated pieces installed in their home. It’s one thing to fall in love with the material by itself, but seeing it in place with the rest of your remodeled kitchen is truly a thrilling experience! For this project, our clients chose a beautiful 3cm Viscount white granite with intricate, unique veining. The portion they really loved featured a large dark wave swirled across the white. Our talented fabricator was able to template the granite so that this beautiful design was on display across the peninsula. The end result is a stunning, one-of-a-kind look that really accentuates the new kitchen.
Final photos by Impressia Photography.
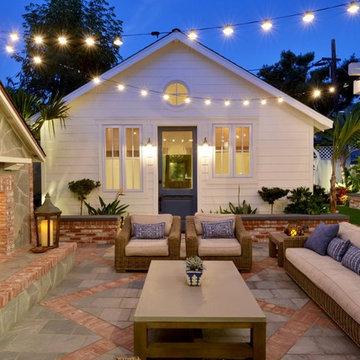
Martin Mann photographer
Patio - small coastal backyard tile patio idea in San Diego with a fire pit and no cover
Patio - small coastal backyard tile patio idea in San Diego with a fire pit and no cover

Reflecting Walls Photography
Inspiration for a small transitional galley travertine floor and beige floor open concept kitchen remodel in Phoenix with shaker cabinets, medium tone wood cabinets, granite countertops, beige backsplash, mosaic tile backsplash, stainless steel appliances, no island and beige countertops
Inspiration for a small transitional galley travertine floor and beige floor open concept kitchen remodel in Phoenix with shaker cabinets, medium tone wood cabinets, granite countertops, beige backsplash, mosaic tile backsplash, stainless steel appliances, no island and beige countertops
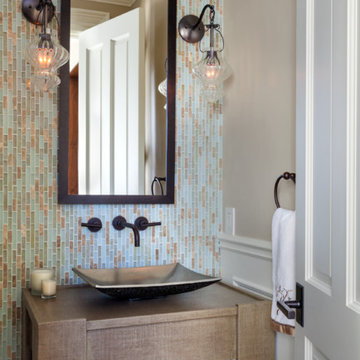
Powder room - small traditional multicolored tile and glass tile powder room idea in Boston with beige walls and a vessel sink
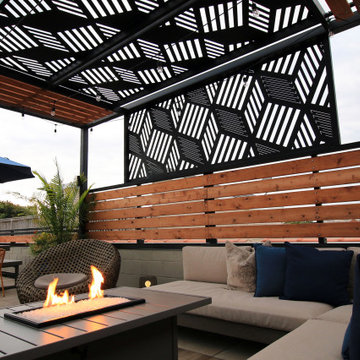
This cozy sanctuary has been transformed from a drab sun-blasted deck into an inspirational home-above-home get away! Our clients work and relax out here on the daily, and when entertaining is cool again, they plan to host friends in their beautiful new space. The old deck was removed, the roof was repaired and new paver flooring, railings, a pergola and gorgeous garden furnishings & features were installed to create a one of a kind urban escape.
Small Home Design Ideas
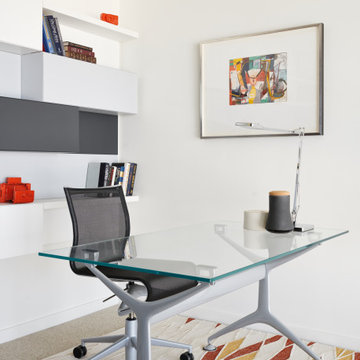
Example of a small trendy freestanding desk carpeted and beige floor home office design in San Francisco with white walls
3
























