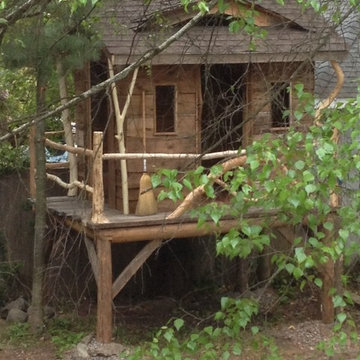Small Home Design Ideas
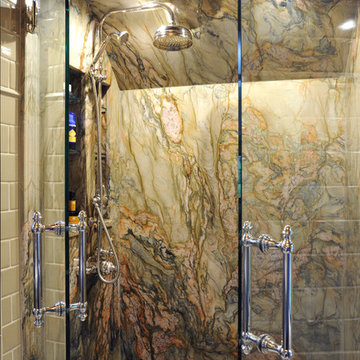
Tiny Master Bathroom in Bexley Ohio remodeled to maximize storage and style. Designed by Monica Lewis, CMKBD, MCR, UDCP and remodeled by J.S. Brown & Co. Professional photography by Daniel Feldkamp, featured in HouseTrends Magazine.
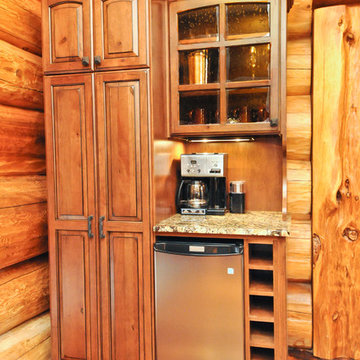
Located just off of the main kitchen this coffee bar is handy, allowing the family to access tea and coffee without having to be in the kitchen itself. When entertaining this is especially valuable space.
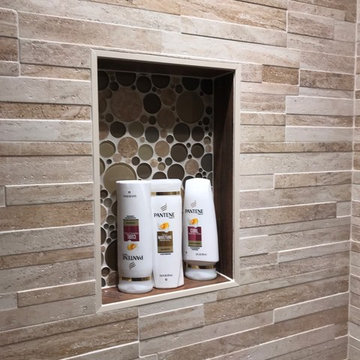
Mixing mosaic tile with the ledger tile and wood tile really added depth and interest. Client was nice enough to take this photo.
Inspiration for a small modern 3/4 beige tile and porcelain tile porcelain tile and brown floor bathroom remodel in Seattle with brown cabinets, a one-piece toilet, beige walls, an undermount sink, marble countertops, a hinged shower door and white countertops
Inspiration for a small modern 3/4 beige tile and porcelain tile porcelain tile and brown floor bathroom remodel in Seattle with brown cabinets, a one-piece toilet, beige walls, an undermount sink, marble countertops, a hinged shower door and white countertops
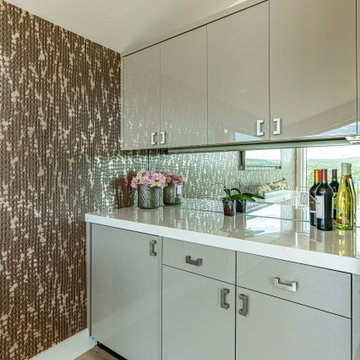
Upper cabinets were added to the bar area, as well as a wine fridge.
Builder: Oliver Custom Homes
Architect: Barley|Pfeiffer
Interior Designer: Panache Interiors
Photographer: Mark Adams Media
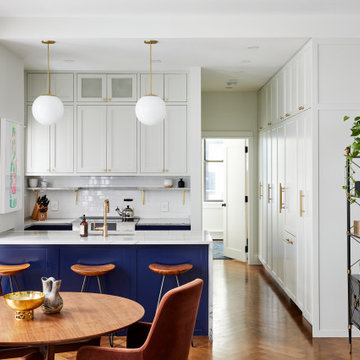
This NYC duplex is notoriously narrow, like many pre-war homes. Storage has been thoughtfully and beautifully added in the hallway. The small kitchen makes a classy splash by mixing pure white and a historical prominent blue.
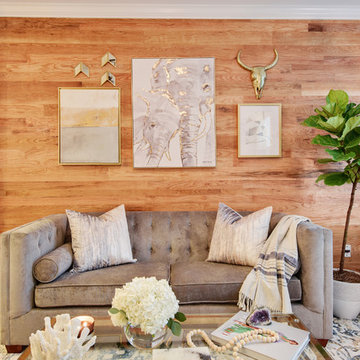
Family room - small 1950s open concept medium tone wood floor and brown floor family room idea in Atlanta with blue walls, no fireplace and a wall-mounted tv
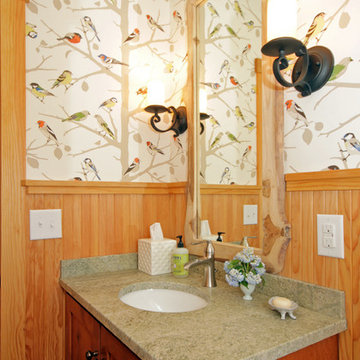
whimsical bird wallpaper adds character to the powder room
Example of a small arts and crafts bathroom design in Richmond with recessed-panel cabinets and dark wood cabinets
Example of a small arts and crafts bathroom design in Richmond with recessed-panel cabinets and dark wood cabinets
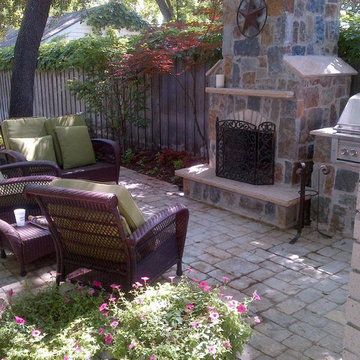
Noemi Quillin
Patio - small traditional backyard stone patio idea in Dallas with a fire pit
Patio - small traditional backyard stone patio idea in Dallas with a fire pit
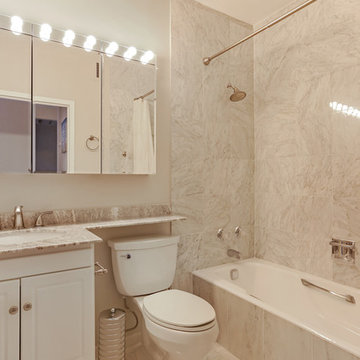
Bathroom staging. My contractor, J. Christopher Interiors re-polished the stone. I had already purchased a new shower curtain and towels for the space and had to revisit that task because the clarity of the colors in the stone. post-polishing, were so different. The bathroom looks brand new.
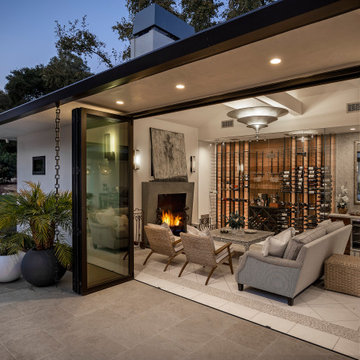
Example of a small minimalist wine cellar design in Santa Barbara with storage racks
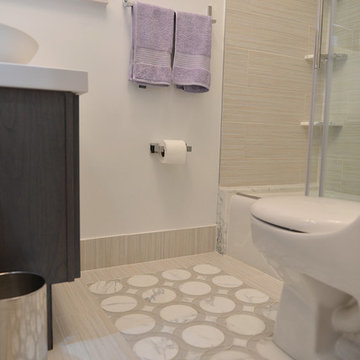
This bathroom was designed as a place of refuge. The open glass barrier encourages light circulation. The soap / shampoo storage is built into the wall. There are two robe / towel hooks that flank the entry door. There are two types of tile used to add visual interest to the space. The shower glass creates a tranquil division from the outside. The door has frosted horizontal panels to allow light to pass through. The cabinets and door are comprised of grey wood.
Pierreji.com
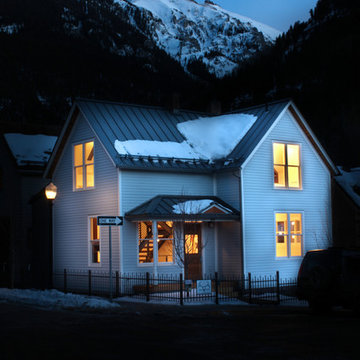
Shift-Architects, Telluride Co
Small traditional blue three-story wood gable roof idea in Denver
Small traditional blue three-story wood gable roof idea in Denver
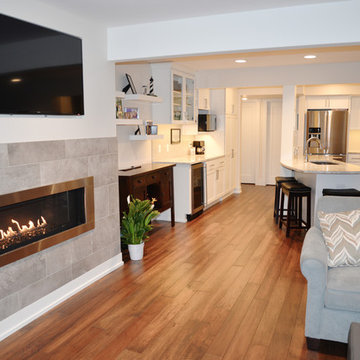
The 1980's kitchen in this condominium was tiny and closed in. The old oak U-shaped kitchen had a dropped ceiling and a pass-thru to the dining area. My client wanted to open it up and create a more open feel, with a great new island. The contractor started removing the dropped ceiling, only to find hidden heat ducts and load bearing beams that could not be removed or relocated. His original plan had to be scrapped and the client was afraid she might have to keep the original layout, forgoing the island she dreamed of. After several sketches and proposals, we came up with a solution that incorporated the beam and post into an interesting architectural element, ultimately acheiving the open concept with a functional island and snack bar she had longed for - See more at: http://wmnkba.org/tours/kitchen-17-by-standale-interiors/#sthash.KoTPtUwF.dpuf

Example of a small urban master white tile and porcelain tile porcelain tile and white floor corner shower design in Las Vegas with medium tone wood cabinets, a one-piece toilet, white walls, a vessel sink, quartzite countertops, a hinged shower door and gray countertops
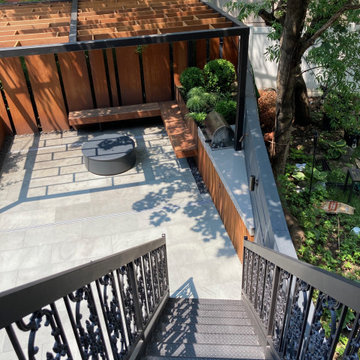
Pergola, kitchen, bench, Corten wall, bluestone paving
Inspiration for a small modern backyard landscaping in New York.
Inspiration for a small modern backyard landscaping in New York.
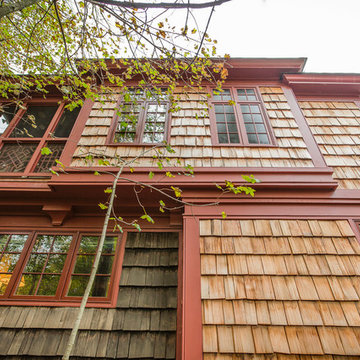
Exterior view of new Asian addition. Left side is the three season porch. The right paired windows at top are blind because there is an elevator behind them. Created to balance the elevation.
Bill Meyer Photography
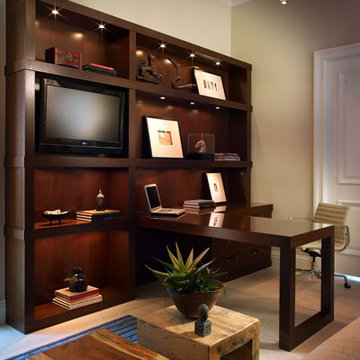
Contemporary Home Office
Study room - small contemporary built-in desk carpeted study room idea in Miami with beige walls
Study room - small contemporary built-in desk carpeted study room idea in Miami with beige walls
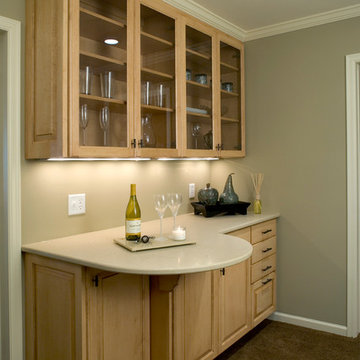
Photography: Landmark Photography
Small elegant single-wall carpeted wet bar photo in Minneapolis with raised-panel cabinets, light wood cabinets and no sink
Small elegant single-wall carpeted wet bar photo in Minneapolis with raised-panel cabinets, light wood cabinets and no sink
Small Home Design Ideas
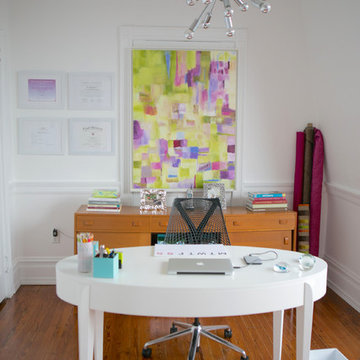
This client loved pink and spring time. We chose elements to highlight her favorite shade of pink in a manner that accurately expressed the client's palette needs. This resulted in a space that was completely feminine, bright, sophisticated and modern. Perfect place to work and be creative.
Photo Credits: Inna Spivakova
7

























