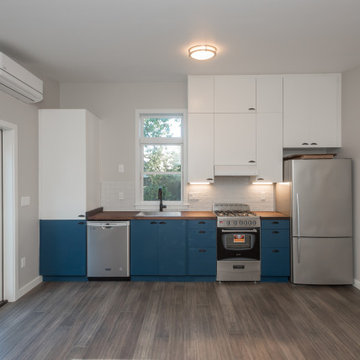Small Kitchen Ideas & Designs
Refine by:
Budget
Sort by:Popular Today
5101 - 5120 of 106,350 photos
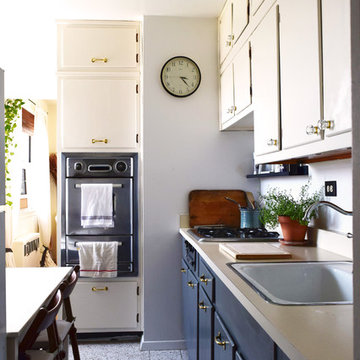
A simple kitchen update with paint and new brass hardware
Example of a small transitional galley linoleum floor kitchen pantry design in New York with a drop-in sink, flat-panel cabinets, white cabinets, laminate countertops, white backsplash, stainless steel appliances and no island
Example of a small transitional galley linoleum floor kitchen pantry design in New York with a drop-in sink, flat-panel cabinets, white cabinets, laminate countertops, white backsplash, stainless steel appliances and no island

Benjamin Benschneider
Eat-in kitchen - small modern galley medium tone wood floor eat-in kitchen idea in Seattle with an undermount sink, flat-panel cabinets, medium tone wood cabinets, quartzite countertops, beige backsplash, glass sheet backsplash and paneled appliances
Eat-in kitchen - small modern galley medium tone wood floor eat-in kitchen idea in Seattle with an undermount sink, flat-panel cabinets, medium tone wood cabinets, quartzite countertops, beige backsplash, glass sheet backsplash and paneled appliances
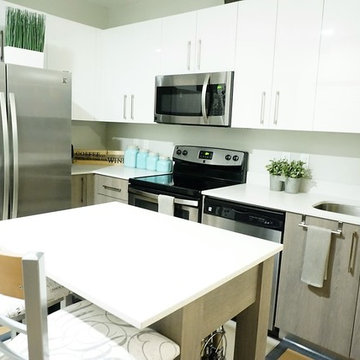
Andrea Howard
Inspiration for a small transitional l-shaped open concept kitchen remodel in Miami with a double-bowl sink, flat-panel cabinets, white cabinets, stainless steel appliances and an island
Inspiration for a small transitional l-shaped open concept kitchen remodel in Miami with a double-bowl sink, flat-panel cabinets, white cabinets, stainless steel appliances and an island
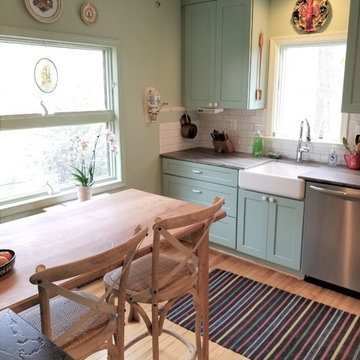
Example of a small eclectic u-shaped light wood floor and brown floor enclosed kitchen design in DC Metro with a farmhouse sink, shaker cabinets, blue cabinets, soapstone countertops, white backsplash, subway tile backsplash, stainless steel appliances and no island
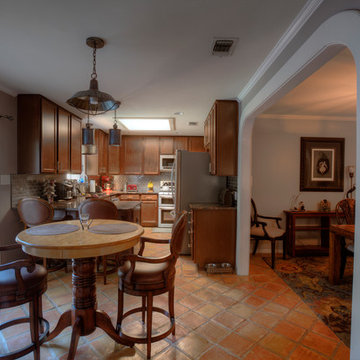
This kitchen still had the original cabinets when we started this renovation. The client wanted new, dark cabinets. The footprint of the kitchen is original because the client wanted to preserve the Saltillo terra-cotta tile which had been installed a few years after the home was built.
Greg Coleman, LensPortraits Photography
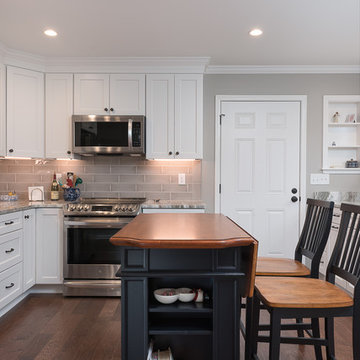
Small elegant l-shaped dark wood floor and brown floor eat-in kitchen photo in Other with an undermount sink, shaker cabinets, white cabinets, granite countertops, gray backsplash, subway tile backsplash, stainless steel appliances, an island and multicolored countertops
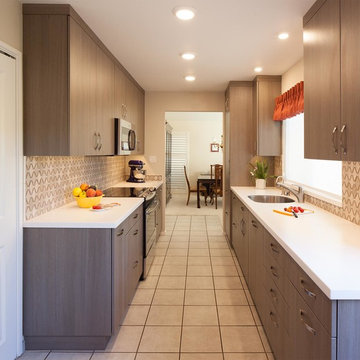
Francis Combes
Inspiration for a small modern galley ceramic tile enclosed kitchen remodel in San Francisco with an undermount sink, flat-panel cabinets, dark wood cabinets, solid surface countertops, beige backsplash, stone tile backsplash, paneled appliances and no island
Inspiration for a small modern galley ceramic tile enclosed kitchen remodel in San Francisco with an undermount sink, flat-panel cabinets, dark wood cabinets, solid surface countertops, beige backsplash, stone tile backsplash, paneled appliances and no island

Kim Meyer
Open concept kitchen - small transitional galley cork floor and brown floor open concept kitchen idea in Boston with an undermount sink, raised-panel cabinets, gray cabinets, quartz countertops, white backsplash, wood backsplash, stainless steel appliances and a peninsula
Open concept kitchen - small transitional galley cork floor and brown floor open concept kitchen idea in Boston with an undermount sink, raised-panel cabinets, gray cabinets, quartz countertops, white backsplash, wood backsplash, stainless steel appliances and a peninsula
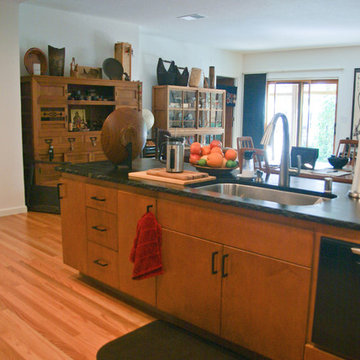
Kacie Young
Small trendy u-shaped medium tone wood floor eat-in kitchen photo in Sacramento with a drop-in sink, flat-panel cabinets, medium tone wood cabinets, soapstone countertops, black appliances and a peninsula
Small trendy u-shaped medium tone wood floor eat-in kitchen photo in Sacramento with a drop-in sink, flat-panel cabinets, medium tone wood cabinets, soapstone countertops, black appliances and a peninsula
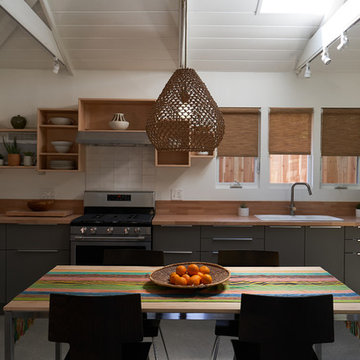
The studio has an open plan layout with natural light filtering the space with skylights and french doors to the outside. The kitchen is open to the living area and has plenty of storage. The open shelving is a playful arrangement of boxes on the wall. It also disguises the A/C unit!
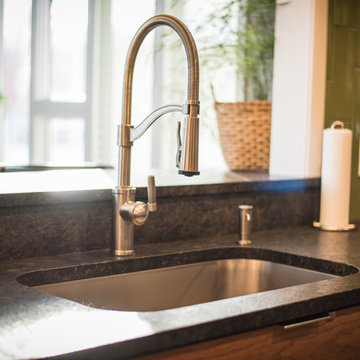
Small 1960s galley linoleum floor and blue floor kitchen photo in Other with an undermount sink, flat-panel cabinets, medium tone wood cabinets, granite countertops, green backsplash, ceramic backsplash and stainless steel appliances
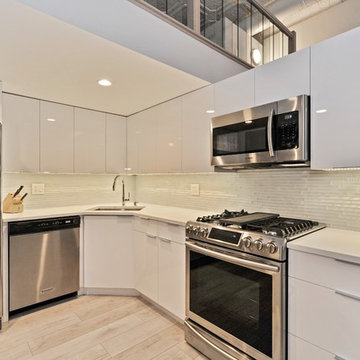
Refrigerator with water and ice dispenser, and a new flat panel dishwasher. Stainless steel appliances. New Samsung range and 5 burner stove. Island with breakfast bar. Under-mount stainless steel with Kohler Pull-Down kitchen faucet in brush nickel. Glass tile backsplash with detailed marble herringbone inlay. LED under cabinet lighting. High gloss white cabinets. Pure white quartz counter top.
VHT-Jim Young

Simple and clean lines naturally create an effortless impact.
Inspiration for a small modern single-wall concrete floor, gray floor and vaulted ceiling eat-in kitchen remodel in Los Angeles with a single-bowl sink, flat-panel cabinets, black cabinets, gray backsplash, black appliances, an island and gray countertops
Inspiration for a small modern single-wall concrete floor, gray floor and vaulted ceiling eat-in kitchen remodel in Los Angeles with a single-bowl sink, flat-panel cabinets, black cabinets, gray backsplash, black appliances, an island and gray countertops
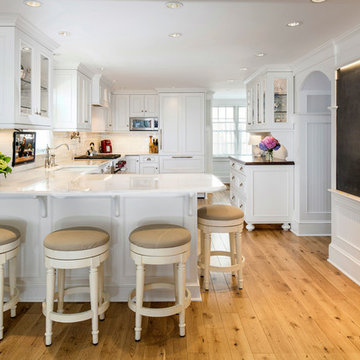
White cottage kitchen designed by Gail Bolling
Milford, Connecticut
To get more detailed information contact rachel@thekitchencompany.com Photographer, Dennis Carbo
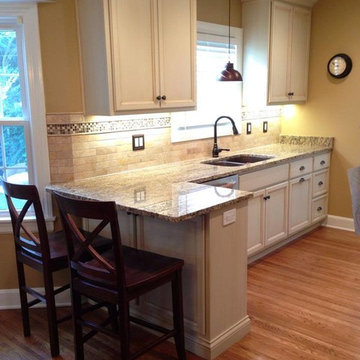
Omar Tatum
Eat-in kitchen - small transitional l-shaped medium tone wood floor eat-in kitchen idea in Louisville with an undermount sink, recessed-panel cabinets, beige cabinets, granite countertops, beige backsplash, glass tile backsplash, stainless steel appliances and a peninsula
Eat-in kitchen - small transitional l-shaped medium tone wood floor eat-in kitchen idea in Louisville with an undermount sink, recessed-panel cabinets, beige cabinets, granite countertops, beige backsplash, glass tile backsplash, stainless steel appliances and a peninsula
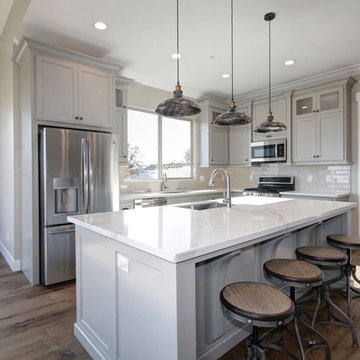
Small minimalist l-shaped medium tone wood floor and brown floor eat-in kitchen photo in Sacramento with a drop-in sink, beaded inset cabinets, gray cabinets, marble countertops, white backsplash, ceramic backsplash, stainless steel appliances, an island and white countertops

Pairing cream colored Medallion Silverline kitchen cabinets with a vibrant blue and gold color scheme, this kitchen design in Haslett achieves the ideal French country style. Cambria quartz countertops and Jeffrey Alexander hardware beautifully accent the cabinetry. A custom hutch in matching cabinet finish offers extra storage and glass front cabinets for displaying dishes and glassware. A Blanco undermount sink fits in perfectly with this design, along with the Eclipse single lever faucet. The tile selection really sets the tone for this kitchen design, with Jeffrey Court blue and gold backsplash tile giving the kitchen a splash of color. The hexagonal shaped floor tile from Artistic Tile Saigon collection is a practical and stylish addition.
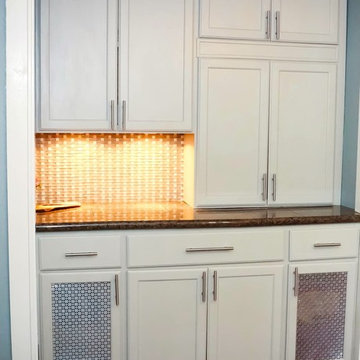
LRS Photography
Kitchen pantry - small transitional slate floor kitchen pantry idea in Austin with recessed-panel cabinets, gray cabinets, granite countertops, beige backsplash, glass tile backsplash and no island
Kitchen pantry - small transitional slate floor kitchen pantry idea in Austin with recessed-panel cabinets, gray cabinets, granite countertops, beige backsplash, glass tile backsplash and no island
Small Kitchen Ideas & Designs
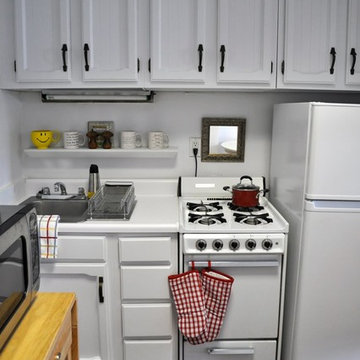
Kitchen After.
Painted the dark wood cabinets white to bring out the character of the cabinets. Added wicker baskets at the top, a woven rug on the floor (to cover heavily scratched floors), and a few red pops to add some warmth and personality.
256






