Small Modern Home Design Ideas
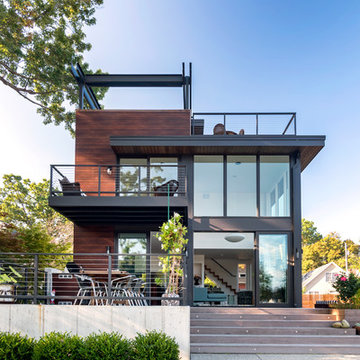
A couple wanted a weekend retreat without spending a majority of their getaway in an automobile. Therefore, a lot was purchased along the Rocky River with the vision of creating a nearby escape less than five miles away from their home. This 1,300 sf 24’ x 24’ dwelling is divided into a four square quadrant with the goal to create a variety of interior and exterior experiences while maintaining a rather small footprint.
Typically, when going on a weekend retreat one has the drive time to decompress. However, without this, the goal was to create a procession from the car to the house to signify such change of context. This concept was achieved through the use of a wood slatted screen wall which must be passed through. After winding around a collection of poured concrete steps and walls one comes to a wood plank bridge and crosses over a Japanese garden leaving all the stresses of the daily world behind.
The house is structured around a nine column steel frame grid, which reinforces the impression one gets of the four quadrants. The two rear quadrants intentionally house enclosed program space but once passed through, the floor plan completely opens to long views down to the mouth of the river into Lake Erie.
On the second floor the four square grid is stacked with one quadrant removed for the two story living area on the first floor to capture heightened views down the river. In a move to create complete separation there is a one quadrant roof top office with surrounding roof top garden space. The rooftop office is accessed through a unique approach by exiting onto a steel grated staircase which wraps up the exterior facade of the house. This experience provides an additional retreat within their weekend getaway, and serves as the apex of the house where one can completely enjoy the views of Lake Erie disappearing over the horizon.
Visually the house extends into the riverside site, but the four quadrant axis also physically extends creating a series of experiences out on the property. The Northeast kitchen quadrant extends out to become an exterior kitchen & dining space. The two-story Northwest living room quadrant extends out to a series of wrap around steps and lounge seating. A fire pit sits in this quadrant as well farther out in the lawn. A fruit and vegetable garden sits out in the Southwest quadrant in near proximity to the shed, and the entry sequence is contained within the Southeast quadrant extension. Internally and externally the whole house is organized in a simple and concise way and achieves the ultimate goal of creating many different experiences within a rationally sized footprint.
Photo: Sergiu Stoian
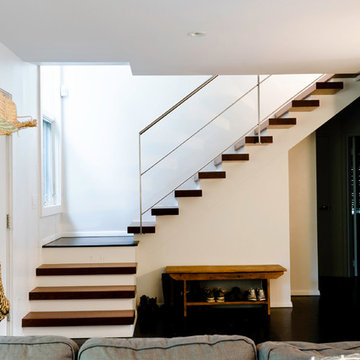
jonathan foster
Small minimalist wooden l-shaped staircase photo with painted risers
Small minimalist wooden l-shaped staircase photo with painted risers
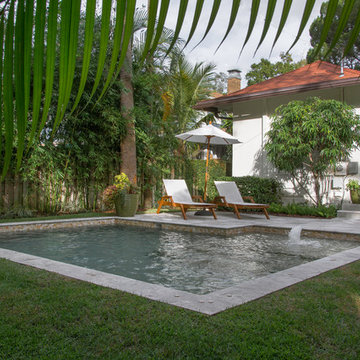
A very small South Tampa backyard (typical) turned into a very usable space. Approx. 265 sq. ft. this small pool or spool (spa pool) has everything one needs to enjoy outdoor living life. Offset to one side of the yard, it allows for max use of the space. The approx. 330 sq. ft. french pattern silver travertine pool deck and straight edge pool coping gives this backyard a clean, simple, modern feel. With the soft zoyisa grass expanding almost to pool edges it gives the small space a vast, clean feel. The sunshelf in the pool adds a place of pause before entering the pool which has a max depth of 6 feet. No matter what time of year the spool is equiped with a pool heater that will have this oasis to 87 plus degrees within several hrs or less.
Landscape Fusion
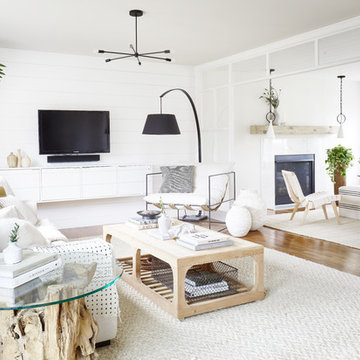
Modern Farmhouse inspired Living room
Inspiration for a small modern open concept light wood floor and brown floor living room remodel in Bridgeport with white walls and a media wall
Inspiration for a small modern open concept light wood floor and brown floor living room remodel in Bridgeport with white walls and a media wall
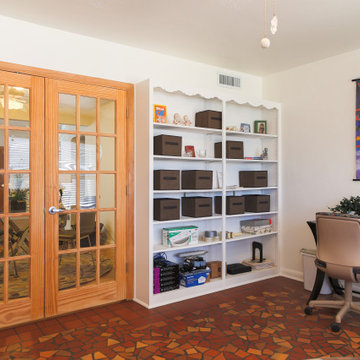
A new home office with library and storage.
Example of a small minimalist home design design in Tampa
Example of a small minimalist home design design in Tampa

Small space, outdoor living in West Hollywood, CA
Inspiration for a small modern backyard concrete paver and rectangular lap hot tub remodel in Los Angeles
Inspiration for a small modern backyard concrete paver and rectangular lap hot tub remodel in Los Angeles
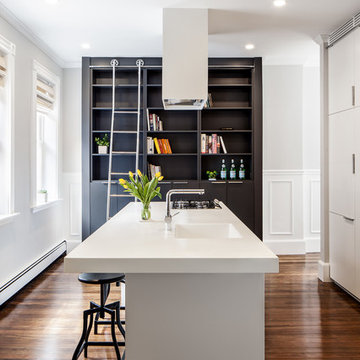
Matt Delphenich
Small minimalist dark wood floor eat-in kitchen photo in Boston with an integrated sink, flat-panel cabinets, white cabinets, solid surface countertops, paneled appliances and an island
Small minimalist dark wood floor eat-in kitchen photo in Boston with an integrated sink, flat-panel cabinets, white cabinets, solid surface countertops, paneled appliances and an island
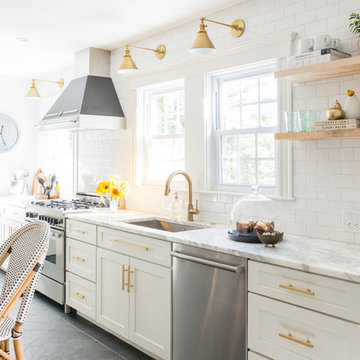
Jessica Delaney Photography
Eat-in kitchen - small modern galley slate floor eat-in kitchen idea in Boston with an undermount sink, white cabinets, marble countertops, white backsplash, subway tile backsplash, stainless steel appliances and an island
Eat-in kitchen - small modern galley slate floor eat-in kitchen idea in Boston with an undermount sink, white cabinets, marble countertops, white backsplash, subway tile backsplash, stainless steel appliances and an island
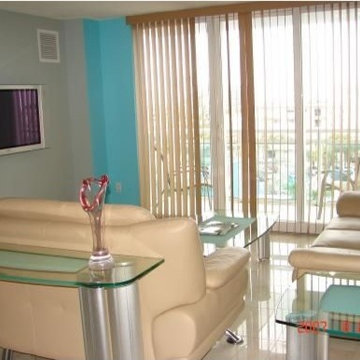
These are before and after photos.
Living room - small modern living room idea in Miami
Living room - small modern living room idea in Miami

Example of a small minimalist light wood floor and beige floor kitchen/dining room combo design in Denver with gray walls, a ribbon fireplace and a stone fireplace

Inspiration for a small modern master gray tile and ceramic tile ceramic tile and gray floor bathroom remodel in Austin with flat-panel cabinets, medium tone wood cabinets, a one-piece toilet, gray walls, a vessel sink, quartzite countertops and white countertops

Talk about your small spaces. In this case we had to squeeze a full bath into a powder room-sized room of only 5’ x 7’. The ceiling height also comes into play sloping downward from 90” to 71” under the roof of a second floor dormer in this Cape-style home.
We stripped the room bare and scrutinized how we could minimize the visual impact of each necessary bathroom utility. The bathroom was transitioning along with its occupant from young boy to teenager. The existing bathtub and shower curtain by far took up the most visual space within the room. Eliminating the tub and introducing a curbless shower with sliding glass shower doors greatly enlarged the room. Now that the floor seamlessly flows through out the room it magically feels larger. We further enhanced this concept with a floating vanity. Although a bit smaller than before, it along with the new wall-mounted medicine cabinet sufficiently handles all storage needs. We chose a comfort height toilet with a short tank so that we could extend the wood countertop completely across the sink wall. The longer countertop creates opportunity for decorative effects while creating the illusion of a larger space. Floating shelves to the right of the vanity house more nooks for storage and hide a pop-out electrical outlet.
The clefted slate target wall in the shower sets up the modern yet rustic aesthetic of this bathroom, further enhanced by a chipped high gloss stone floor and wire brushed wood countertop. I think it is the style and placement of the wall sconces (rated for wet environments) that really make this space unique. White ceiling tile keeps the shower area functional while allowing us to extend the white along the rest of the ceiling and partially down the sink wall – again a room-expanding trick.
This is a small room that makes a big splash!
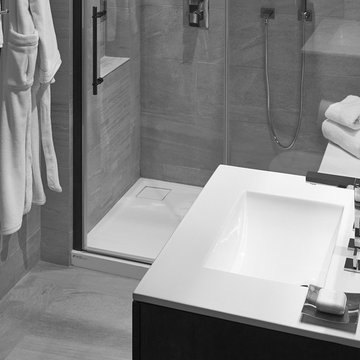
Simplicity and functionality merged perfectly in this bathroom. A single vanity, Duravit© toilet, and built-in storage make the most of limited space.
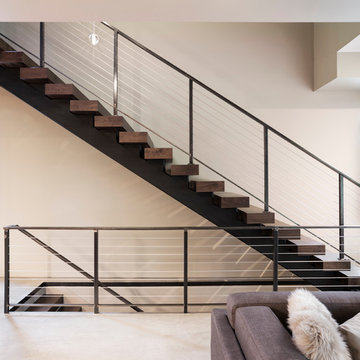
Builder: John Kraemer & Sons | Photography: Landmark Photography
Small minimalist wooden floating open staircase photo in Minneapolis
Small minimalist wooden floating open staircase photo in Minneapolis
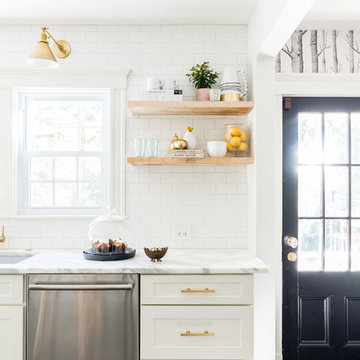
Jessica Delaney Photography
Eat-in kitchen - small modern galley slate floor eat-in kitchen idea in Boston with an undermount sink, white cabinets, marble countertops, white backsplash, subway tile backsplash, stainless steel appliances and an island
Eat-in kitchen - small modern galley slate floor eat-in kitchen idea in Boston with an undermount sink, white cabinets, marble countertops, white backsplash, subway tile backsplash, stainless steel appliances and an island

Modern family room addition with walnut built-ins, floating shelves and linear gas fireplace.
Small minimalist enclosed light wood floor family room photo in Portland with beige walls, a standard fireplace, a plaster fireplace and a tv stand
Small minimalist enclosed light wood floor family room photo in Portland with beige walls, a standard fireplace, a plaster fireplace and a tv stand

Bel Air - Serene Elegance. This collection was designed with cool tones and spa-like qualities to create a space that is timeless and forever elegant.
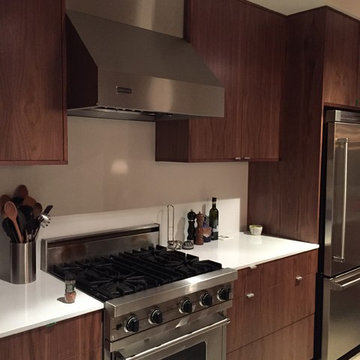
Small minimalist galley concrete floor open concept kitchen photo in Portland with flat-panel cabinets, medium tone wood cabinets, quartz countertops, white backsplash and stainless steel appliances
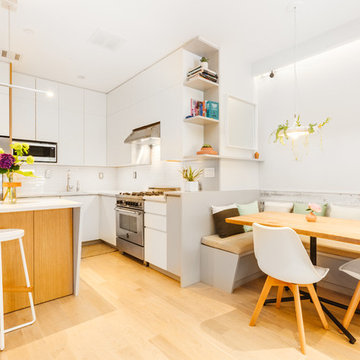
Inspiration for a small modern l-shaped light wood floor and beige floor open concept kitchen remodel in New York with an undermount sink, flat-panel cabinets, white cabinets, quartzite countertops, white backsplash, stainless steel appliances and an island
Small Modern Home Design Ideas
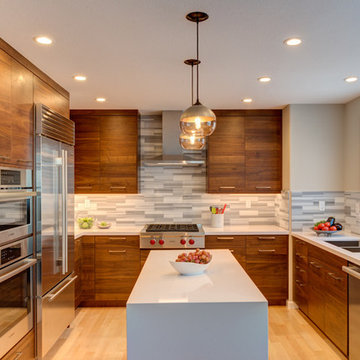
Treve Johnson Photography
Inspiration for a small modern u-shaped light wood floor and brown floor enclosed kitchen remodel in San Francisco with a double-bowl sink, flat-panel cabinets, medium tone wood cabinets, quartz countertops, gray backsplash, stainless steel appliances, an island and subway tile backsplash
Inspiration for a small modern u-shaped light wood floor and brown floor enclosed kitchen remodel in San Francisco with a double-bowl sink, flat-panel cabinets, medium tone wood cabinets, quartz countertops, gray backsplash, stainless steel appliances, an island and subway tile backsplash
10
























