Small Transitional Home Design Ideas
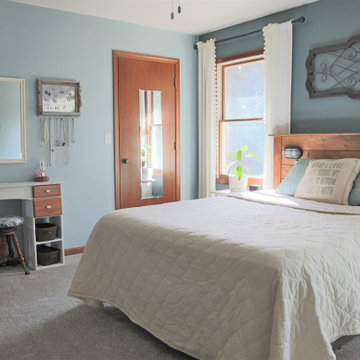
Example of a small transitional master carpeted and gray floor bedroom design in Other with blue walls

Inspiration for a small transitional 3/4 white tile and subway tile porcelain tile, single-sink and multicolored floor bathroom remodel in Phoenix with shaker cabinets, blue cabinets, gray walls, an undermount sink, quartz countertops, white countertops and a built-in vanity
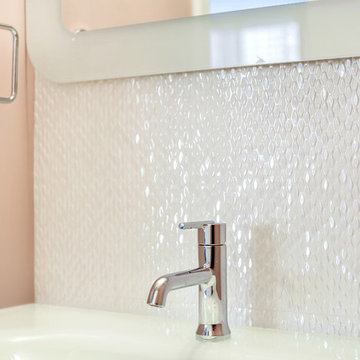
Elizabeth Dooley
Inspiration for a small transitional 3/4 white tile and ceramic tile bathroom remodel in New York with white cabinets, solid surface countertops and pink walls
Inspiration for a small transitional 3/4 white tile and ceramic tile bathroom remodel in New York with white cabinets, solid surface countertops and pink walls

Private Residence, Laurie Demetrio Interiors, Photo by Dustin Halleck, Millwork by NuHaus
Example of a small transitional built-in desk dark wood floor and brown floor home office library design in Chicago with no fireplace and brown walls
Example of a small transitional built-in desk dark wood floor and brown floor home office library design in Chicago with no fireplace and brown walls
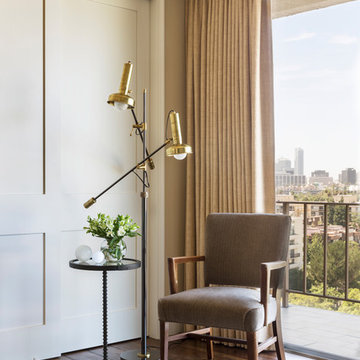
Photography by Laura Hull.
Inspiration for a small transitional bedroom remodel in Los Angeles
Inspiration for a small transitional bedroom remodel in Los Angeles

Transitional kitchen with leather-finish marble counter tops. Ultra-Craft french grey flat-panel cabinetry with multi-color glass backsplash tile and wood ceramic floors. Backsplash behind built-in stove featuring glass mosaic vertical tiles. Photo by Exceptional Frames.
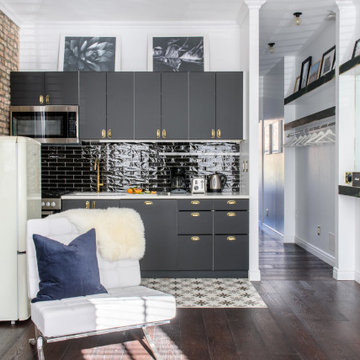
Inspiration for a small transitional l-shaped dark wood floor and brown floor open concept kitchen remodel in New York with an undermount sink, flat-panel cabinets, gray cabinets, black backsplash, stainless steel appliances, no island and white countertops

Example of a small transitional 3/4 gray tile and subway tile marble floor and gray floor bathroom design in New York with shaker cabinets, white cabinets, a two-piece toilet, gray walls, marble countertops and white countertops

Small transitional l-shaped dark wood floor enclosed kitchen photo in Dallas with shaker cabinets, green cabinets and white backsplash

We relocated the fridge to the other side of the kitchen where it is conveniently within reach. One of the rules we try to follow with every kitchen we design is to avoid placing the refrigerator at the “back” of the kitchen. The end goal is always to provide the most flowing, and functional floorplan while keeping in mind an efficient kitchen work triangle.
Final photos by Impressia Photography.
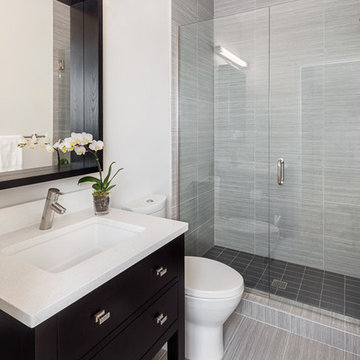
Cindy Apple Photography
Example of a small transitional 3/4 gray tile alcove shower design in Seattle with an undermount sink
Example of a small transitional 3/4 gray tile alcove shower design in Seattle with an undermount sink

Photography by: Kyle J Caldwell
Home bar - small transitional single-wall porcelain tile home bar idea in Providence with recessed-panel cabinets, dark wood cabinets, quartzite countertops, brown backsplash and glass tile backsplash
Home bar - small transitional single-wall porcelain tile home bar idea in Providence with recessed-panel cabinets, dark wood cabinets, quartzite countertops, brown backsplash and glass tile backsplash
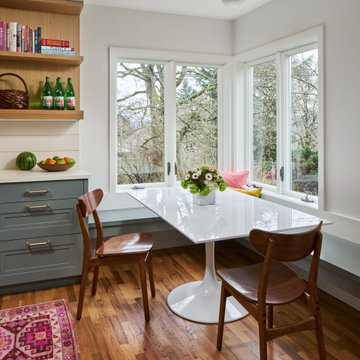
A clean classic kitchen renovation with modern touches and two-tone contrasts in the cabinetry. Plenty of built-ins including open shelving, a breakfast nook, and a bookcase.
Photos by KuDa Photography.
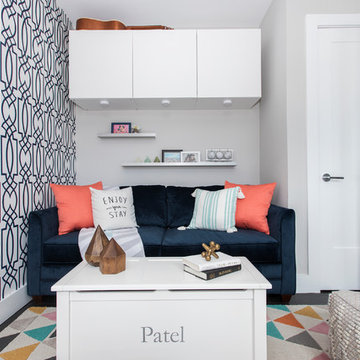
Jessica Brown
Example of a small transitional enclosed dark wood floor and brown floor family room design in New York with gray walls, no fireplace and a wall-mounted tv
Example of a small transitional enclosed dark wood floor and brown floor family room design in New York with gray walls, no fireplace and a wall-mounted tv
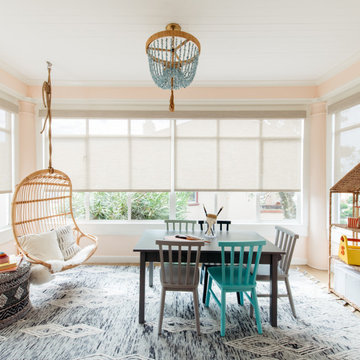
Photo: Nick Klein © 2022 Houzz
Example of a small transitional gender-neutral light wood floor and beige floor kids' room design in San Francisco with white walls
Example of a small transitional gender-neutral light wood floor and beige floor kids' room design in San Francisco with white walls

A mix of blue and white patterns make this a fresh and fun hall bathroom for the family's children.
Small transitional 3/4 gray tile and subway tile mosaic tile floor, blue floor and double-sink bathroom photo in Chicago with shaker cabinets, blue cabinets, a one-piece toilet, gray walls, an undermount sink, quartz countertops, white countertops, a niche and a built-in vanity
Small transitional 3/4 gray tile and subway tile mosaic tile floor, blue floor and double-sink bathroom photo in Chicago with shaker cabinets, blue cabinets, a one-piece toilet, gray walls, an undermount sink, quartz countertops, white countertops, a niche and a built-in vanity
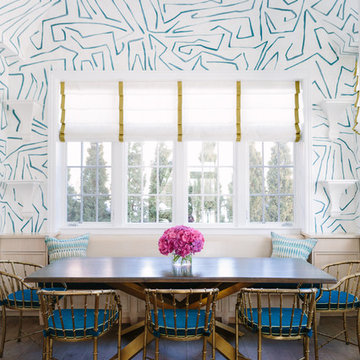
Photo Credit:
Aimée Mazzenga
Dining room - small transitional medium tone wood floor dining room idea in Chicago with multicolored walls and no fireplace
Dining room - small transitional medium tone wood floor dining room idea in Chicago with multicolored walls and no fireplace
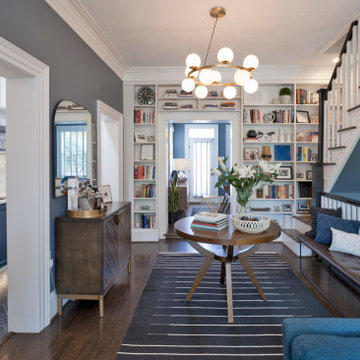
Small transitional enclosed medium tone wood floor and brown floor living room library photo in DC Metro with gray walls, a standard fireplace, a wood fireplace surround and a wall-mounted tv
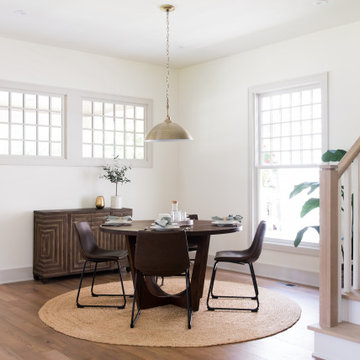
Inspiration for a small transitional medium tone wood floor and brown floor great room remodel in Indianapolis with white walls
Small Transitional Home Design Ideas
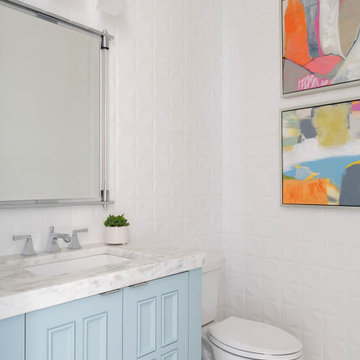
From foundation pour to welcome home pours, we loved every step of this residential design. This home takes the term “bringing the outdoors in” to a whole new level! The patio retreats, firepit, and poolside lounge areas allow generous entertaining space for a variety of activities.
Coming inside, no outdoor view is obstructed and a color palette of golds, blues, and neutrals brings it all inside. From the dramatic vaulted ceiling to wainscoting accents, no detail was missed.
The master suite is exquisite, exuding nothing short of luxury from every angle. We even brought luxury and functionality to the laundry room featuring a barn door entry, island for convenient folding, tiled walls for wet/dry hanging, and custom corner workspace – all anchored with fabulous hexagon tile.
8
























