Southwestern Kitchen with White Backsplash Ideas
Refine by:
Budget
Sort by:Popular Today
61 - 80 of 304 photos
Item 1 of 3
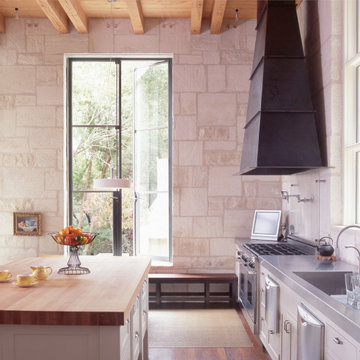
Inspiration for a large southwestern single-wall dark wood floor and brown floor eat-in kitchen remodel in Austin with a drop-in sink, raised-panel cabinets, white cabinets, white backsplash, stone slab backsplash, stainless steel appliances, an island and gray countertops
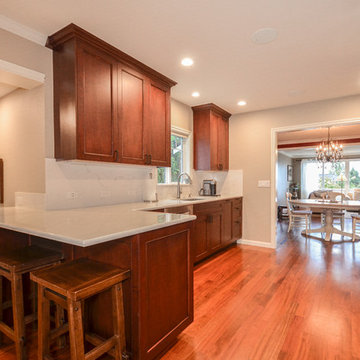
Inspiration for a mid-sized southwestern galley medium tone wood floor and brown floor open concept kitchen remodel in Seattle with an undermount sink, recessed-panel cabinets, quartz countertops, white backsplash, stone slab backsplash, stainless steel appliances and a peninsula
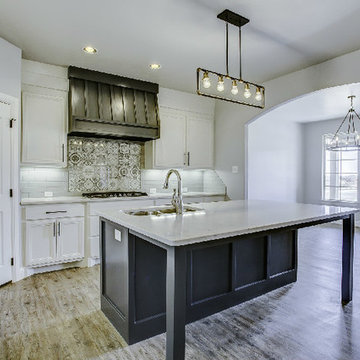
Cody Craig Homes-www.CodyCraigHomes.com
Inspiration for a mid-sized southwestern l-shaped medium tone wood floor open concept kitchen remodel in Austin with an undermount sink, recessed-panel cabinets, white cabinets, granite countertops, white backsplash, subway tile backsplash, stainless steel appliances and an island
Inspiration for a mid-sized southwestern l-shaped medium tone wood floor open concept kitchen remodel in Austin with an undermount sink, recessed-panel cabinets, white cabinets, granite countertops, white backsplash, subway tile backsplash, stainless steel appliances and an island
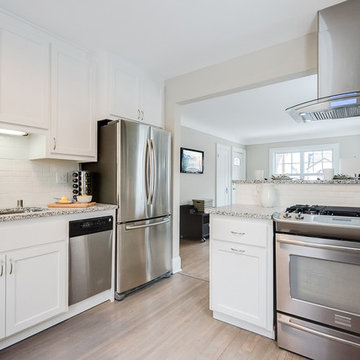
Eat-in kitchen - mid-sized southwestern l-shaped light wood floor and gray floor eat-in kitchen idea in Minneapolis with an undermount sink, recessed-panel cabinets, white cabinets, granite countertops, white backsplash, ceramic backsplash, stainless steel appliances and white countertops
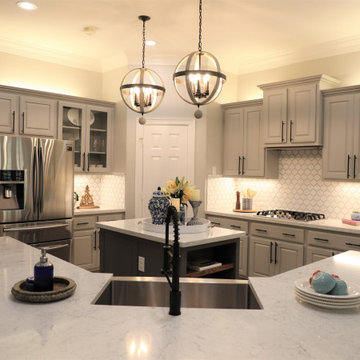
An incredible kitchen transformation with light gray kitchen cabinets, black pulls, an amazing kitchen knock addition with custom made built ins and custom made cushions/pillows, in addition 2 two rustic chandeliers as masterpieces over the kitchen island.
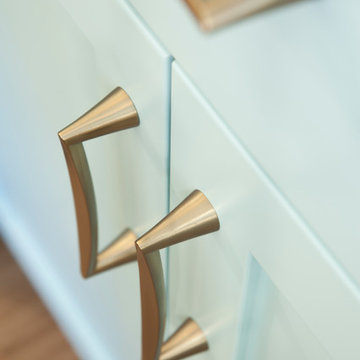
Mid-sized southwest galley beige floor kitchen photo in San Francisco with an undermount sink, flat-panel cabinets, blue cabinets, quartz countertops, white backsplash, porcelain backsplash and stainless steel appliances
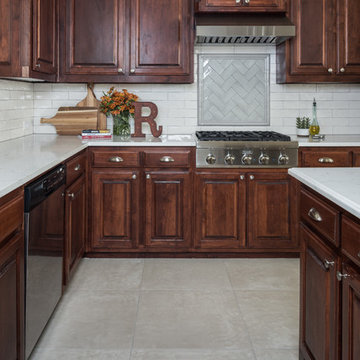
This incredible southern style kitchen features gorgeous overhead lighting fixtures with plenty of natural lighting from the opening that looks over the living room. The white countertops and white tile backsplash naturally contrast with the darker cabinets creating visual interest for the eye. The high-end stainless steel appliances bring out the cabinet hardware and create a harmonious design to this kitchen.
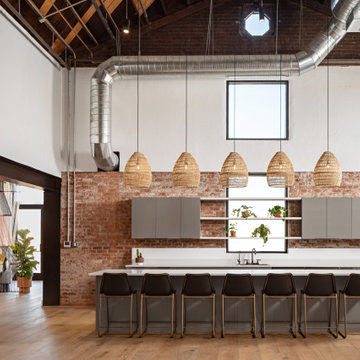
The kitchen in this office design is sleek and modern with woven pendants that add texture and dimension. This space is the perfect spot for employees to gather for conversation and great food.
Photography: Roehner + Ryan; @roehnerryan
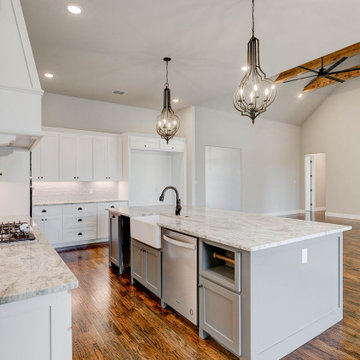
Kitchen island is perfect for entertaining. With double ovens, farmhouse sink and under cabinet lighting this kitchen is a chef's dream!
Mid-sized southwest single-wall dark wood floor and brown floor open concept kitchen photo in Dallas with a farmhouse sink, flat-panel cabinets, white cabinets, quartzite countertops, white backsplash, subway tile backsplash, stainless steel appliances, an island and white countertops
Mid-sized southwest single-wall dark wood floor and brown floor open concept kitchen photo in Dallas with a farmhouse sink, flat-panel cabinets, white cabinets, quartzite countertops, white backsplash, subway tile backsplash, stainless steel appliances, an island and white countertops
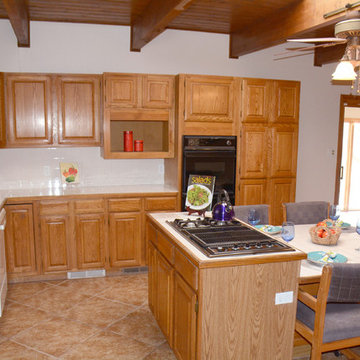
Open concept kitchen - mid-sized southwestern l-shaped ceramic tile open concept kitchen idea in Albuquerque with a double-bowl sink, raised-panel cabinets, light wood cabinets, tile countertops, white backsplash, subway tile backsplash, black appliances and an island
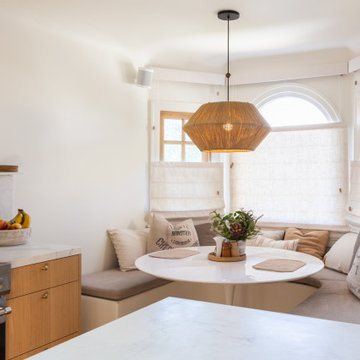
Built in seating area.
Example of a mid-sized southwest galley light wood floor and brown floor eat-in kitchen design in Los Angeles with a farmhouse sink, flat-panel cabinets, light wood cabinets, marble countertops, white backsplash, marble backsplash, stainless steel appliances, an island and white countertops
Example of a mid-sized southwest galley light wood floor and brown floor eat-in kitchen design in Los Angeles with a farmhouse sink, flat-panel cabinets, light wood cabinets, marble countertops, white backsplash, marble backsplash, stainless steel appliances, an island and white countertops
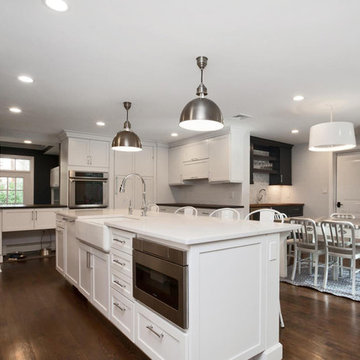
The kitchen is part of an open custom floor plan, featuring white cabinetry and white stone countertops for the kitchen island and gray stone countertops along the back wall. Dark hardwood flooring is seen throughout the space, along with stainless steel appliances. There is recessed lighting in the ceiling, as well as pendant lights above the island and to finish off the kitchen we added under cabinet lighting.
Photography by, Peter Krupeya.
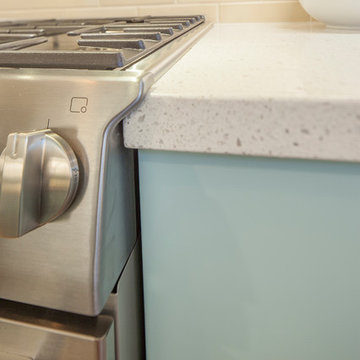
Inspiration for a mid-sized southwestern galley beige floor kitchen remodel in San Francisco with an undermount sink, flat-panel cabinets, blue cabinets, quartz countertops, white backsplash, porcelain backsplash and stainless steel appliances
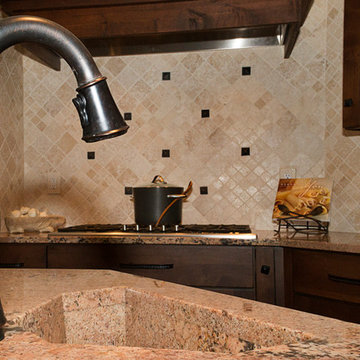
Photography by Jeffrey Volker
Enclosed kitchen - southwestern galley concrete floor enclosed kitchen idea in Phoenix with an undermount sink, raised-panel cabinets, dark wood cabinets, granite countertops, white backsplash, stone tile backsplash, paneled appliances and an island
Enclosed kitchen - southwestern galley concrete floor enclosed kitchen idea in Phoenix with an undermount sink, raised-panel cabinets, dark wood cabinets, granite countertops, white backsplash, stone tile backsplash, paneled appliances and an island
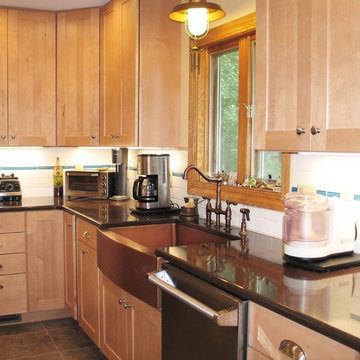
Eat-in kitchen - mid-sized southwestern l-shaped ceramic tile and brown floor eat-in kitchen idea in Other with a farmhouse sink, raised-panel cabinets, light wood cabinets, granite countertops, white backsplash, subway tile backsplash, stainless steel appliances and an island
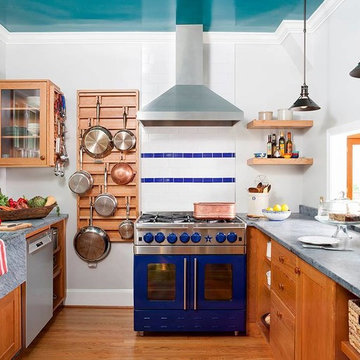
Mid-sized southwest u-shaped dark wood floor and brown floor eat-in kitchen photo in Boston with a farmhouse sink, recessed-panel cabinets, brown cabinets, limestone countertops, white backsplash, subway tile backsplash, colored appliances, a peninsula and gray countertops
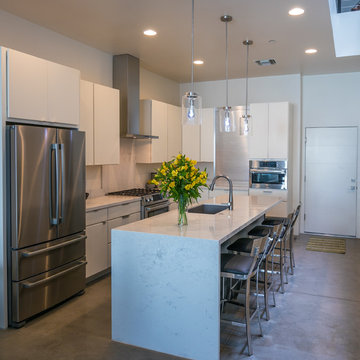
Quartz kitchen island with pendant lights and flat-faced cabinets and stainless steel fixtures come together in this sleek, contemporary kitchen. Photo by Tom Wuelpern.
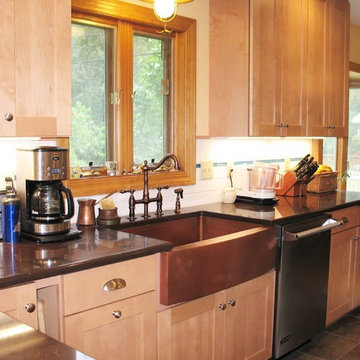
Eat-in kitchen - mid-sized southwestern l-shaped ceramic tile and brown floor eat-in kitchen idea in Other with a farmhouse sink, raised-panel cabinets, light wood cabinets, granite countertops, white backsplash, subway tile backsplash, stainless steel appliances and an island
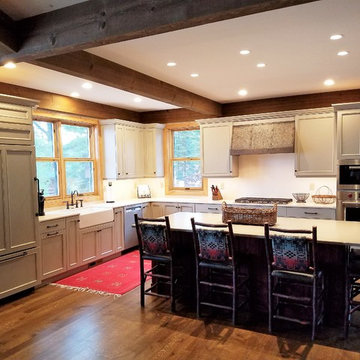
Southwest medium tone wood floor kitchen photo in Milwaukee with a farmhouse sink, recessed-panel cabinets, white cabinets, white backsplash, paneled appliances and an island
Southwestern Kitchen with White Backsplash Ideas
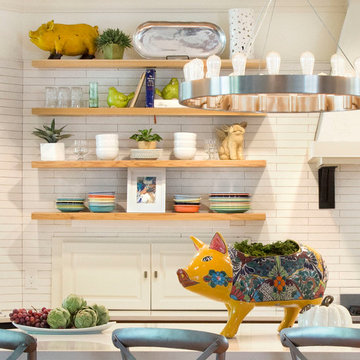
Glimpse of the styled open shelving behind our cute piggy.
Open concept kitchen - large southwestern u-shaped dark wood floor and brown floor open concept kitchen idea in Austin with raised-panel cabinets, quartz countertops, white backsplash, ceramic backsplash, stainless steel appliances and an island
Open concept kitchen - large southwestern u-shaped dark wood floor and brown floor open concept kitchen idea in Austin with raised-panel cabinets, quartz countertops, white backsplash, ceramic backsplash, stainless steel appliances and an island
4





