Southwestern Kitchen with White Backsplash Ideas
Refine by:
Budget
Sort by:Popular Today
101 - 120 of 305 photos
Item 1 of 3
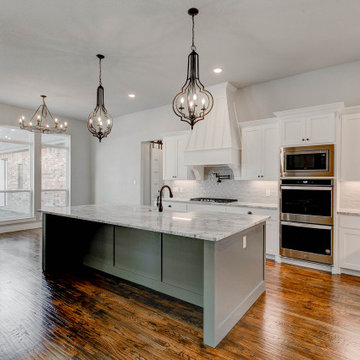
Kitchen island is perfect for entertaining. With double ovens, farmhouse sink and under cabinet lighting this kitchen is a chef's dream!
Example of a mid-sized southwest single-wall dark wood floor and brown floor open concept kitchen design in Dallas with a farmhouse sink, flat-panel cabinets, white cabinets, quartzite countertops, white backsplash, subway tile backsplash, stainless steel appliances, an island and white countertops
Example of a mid-sized southwest single-wall dark wood floor and brown floor open concept kitchen design in Dallas with a farmhouse sink, flat-panel cabinets, white cabinets, quartzite countertops, white backsplash, subway tile backsplash, stainless steel appliances, an island and white countertops
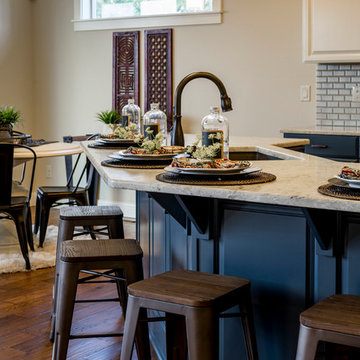
Large southwest l-shaped medium tone wood floor and brown floor open concept kitchen photo in Portland with an undermount sink, shaker cabinets, blue cabinets, marble countertops, white backsplash, subway tile backsplash, stainless steel appliances and an island
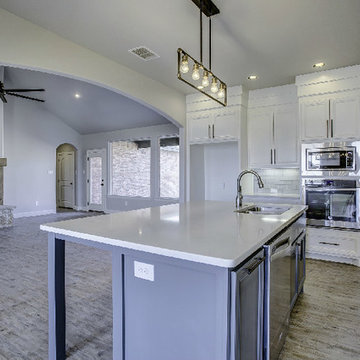
Cody Craig Homes-www.CodyCraigHomes.com
Example of a mid-sized southwest l-shaped medium tone wood floor open concept kitchen design in Austin with an undermount sink, recessed-panel cabinets, white cabinets, granite countertops, white backsplash, subway tile backsplash, stainless steel appliances and an island
Example of a mid-sized southwest l-shaped medium tone wood floor open concept kitchen design in Austin with an undermount sink, recessed-panel cabinets, white cabinets, granite countertops, white backsplash, subway tile backsplash, stainless steel appliances and an island
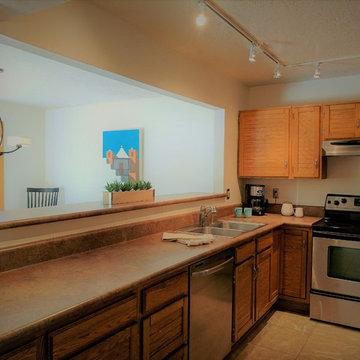
Elisa Macomber
Inspiration for a mid-sized southwestern u-shaped ceramic tile and multicolored floor enclosed kitchen remodel in Other with a double-bowl sink, medium tone wood cabinets, laminate countertops, white backsplash, stainless steel appliances and no island
Inspiration for a mid-sized southwestern u-shaped ceramic tile and multicolored floor enclosed kitchen remodel in Other with a double-bowl sink, medium tone wood cabinets, laminate countertops, white backsplash, stainless steel appliances and no island
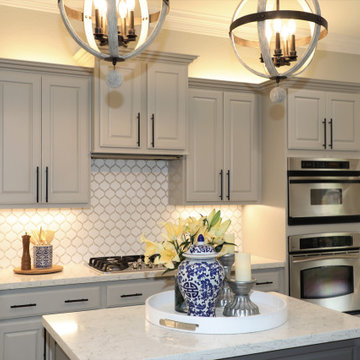
An incredible kitchen transformation with light gray kitchen cabinets, black pulls, an amazing kitchen knock addition with custom made built ins and custom made cushions/pillows, in addition 2 two rustic chandeliers as masterpieces over the kitchen island.
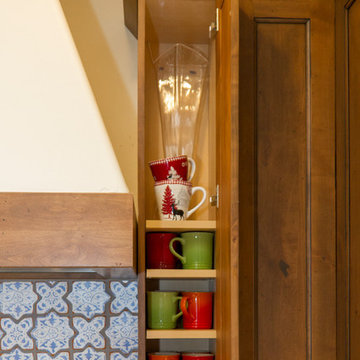
Photography by Jeffery Volker
Inspiration for a large southwestern u-shaped brick floor and brown floor eat-in kitchen remodel in Phoenix with an undermount sink, shaker cabinets, medium tone wood cabinets, quartz countertops, white backsplash, terra-cotta backsplash, stainless steel appliances, an island and white countertops
Inspiration for a large southwestern u-shaped brick floor and brown floor eat-in kitchen remodel in Phoenix with an undermount sink, shaker cabinets, medium tone wood cabinets, quartz countertops, white backsplash, terra-cotta backsplash, stainless steel appliances, an island and white countertops
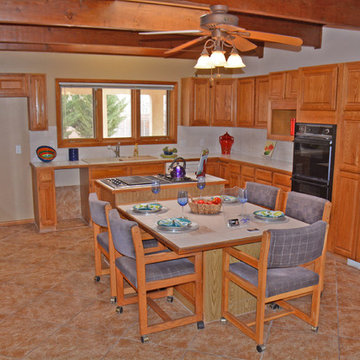
Example of a mid-sized southwest l-shaped ceramic tile open concept kitchen design in Albuquerque with a double-bowl sink, raised-panel cabinets, light wood cabinets, tile countertops, white backsplash, subway tile backsplash, black appliances and an island
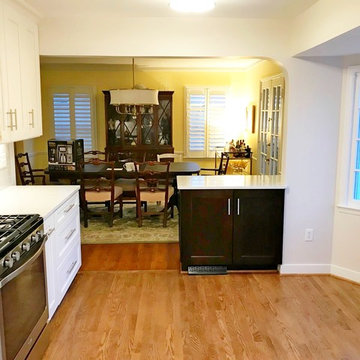
Example of a mid-sized southwest u-shaped brown floor eat-in kitchen design in Detroit with an undermount sink, recessed-panel cabinets, white cabinets, granite countertops, white backsplash, ceramic backsplash, stainless steel appliances and a peninsula
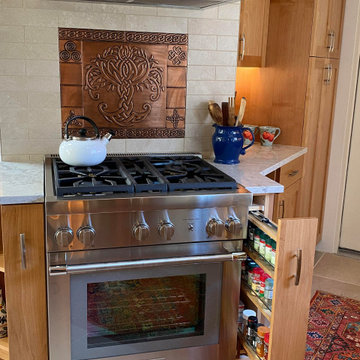
The diagonal range and decorative backsplash now are the focal points for the kitchen and dining areas.
Inspiration for a small southwestern l-shaped porcelain tile, beige floor and exposed beam eat-in kitchen remodel in Other with a farmhouse sink, recessed-panel cabinets, medium tone wood cabinets, quartz countertops, white backsplash, porcelain backsplash, stainless steel appliances, no island and multicolored countertops
Inspiration for a small southwestern l-shaped porcelain tile, beige floor and exposed beam eat-in kitchen remodel in Other with a farmhouse sink, recessed-panel cabinets, medium tone wood cabinets, quartz countertops, white backsplash, porcelain backsplash, stainless steel appliances, no island and multicolored countertops
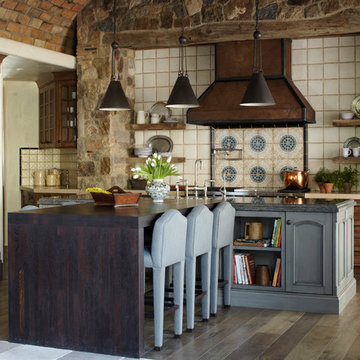
Jana Parker Lee Designer
Wiseman and Gale Interiors
Photography by Laura Moss
Southwest dark wood floor and brown floor kitchen photo in Phoenix with recessed-panel cabinets, dark wood cabinets, white backsplash and an island
Southwest dark wood floor and brown floor kitchen photo in Phoenix with recessed-panel cabinets, dark wood cabinets, white backsplash and an island
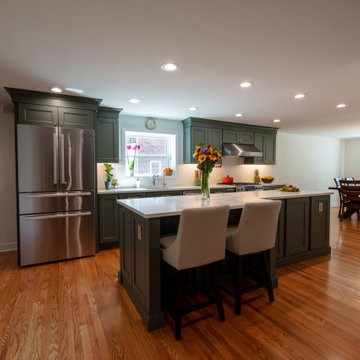
Main Line Kitchen Design’s unique business model allows our customers to work with the most experienced designers and get the most competitive kitchen cabinet pricing..
.
How can Main Line Kitchen Design offer both the best kitchen designs along with the most competitive kitchen cabinet pricing? Our expert kitchen designers meet customers by appointment only in our offices, instead of a large showroom open to the general public. We display the cabinet lines we sell under glass countertops so customers can see how our cabinetry is constructed. Customers can view hundreds of sample doors and and sample finishes and see 3d renderings of their future kitchen on flat screen TV’s. But we do not waste our time or our customers money on showroom extras that are not essential. Nor are we available to assist people who want to stop in and browse. We pass our savings onto our customers and concentrate on what matters most. Designing great kitchens!
Main Line Kitchen Design designers are some of the most experienced and award winning kitchen designers in the Delaware Valley. We design with and sell 8 nationally distributed cabinet lines. Cabinet pricing is slightly less than at major home centers for semi-custom cabinet lines, and significantly less than traditional showrooms for custom cabinet lines.
After discussing your kitchen on the phone, first appointments always take place in your home, where we discuss and measure your kitchen. Subsequent appointments usually take place in one of our offices and selection centers where our customers consider and modify 3D kitchen designs on flat screen TV’s or via Zoom. We can also bring sample cabinet doors and finishes to your home and make design changes on our laptops in 20-20 CAD with you, in your own kitchen.
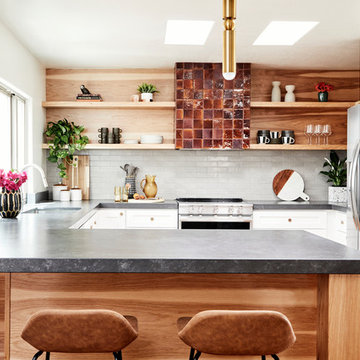
We re-imagined an old southwest abode in Scottsdale, a stone's throw from old town. The design was inspired by 70's rock n' roll, and blended architectural details like heavy textural stucco and big archways with colorful and bold glam styling. We handled spacial planning and all interior design, landscape design, as well as custom murals.
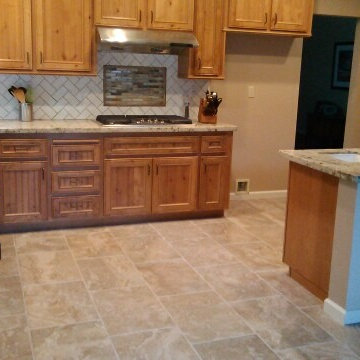
Eat-in kitchen - southwestern eat-in kitchen idea in Sacramento with medium tone wood cabinets, granite countertops, white backsplash and porcelain backsplash
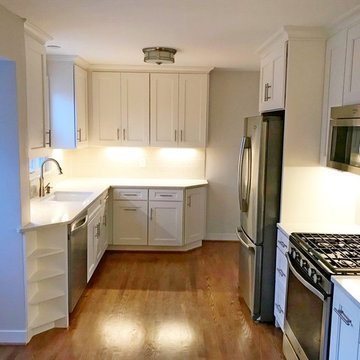
Mid-sized southwest u-shaped brown floor eat-in kitchen photo in Detroit with an undermount sink, recessed-panel cabinets, white cabinets, granite countertops, white backsplash, ceramic backsplash, stainless steel appliances and a peninsula
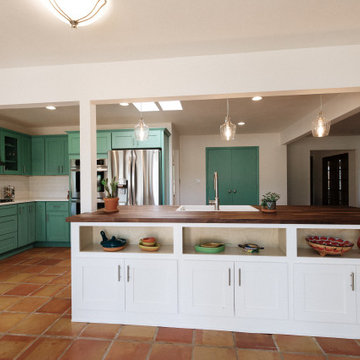
Create a space with bold contemporary colors that also hint to our Mexican heritage.
Example of a mid-sized southwest u-shaped terra-cotta tile and orange floor eat-in kitchen design in Albuquerque with green cabinets, white backsplash, subway tile backsplash, stainless steel appliances and an island
Example of a mid-sized southwest u-shaped terra-cotta tile and orange floor eat-in kitchen design in Albuquerque with green cabinets, white backsplash, subway tile backsplash, stainless steel appliances and an island
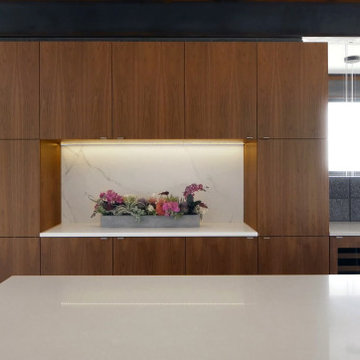
Large southwest kitchen photo in Phoenix with flat-panel cabinets, medium tone wood cabinets, quartz countertops, white backsplash and white countertops
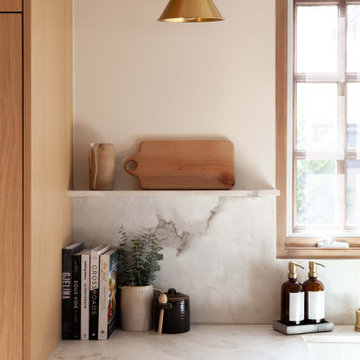
Shelf detail.
Example of a mid-sized southwest galley light wood floor and brown floor eat-in kitchen design in Los Angeles with a farmhouse sink, flat-panel cabinets, light wood cabinets, marble countertops, white backsplash, marble backsplash, stainless steel appliances, an island and white countertops
Example of a mid-sized southwest galley light wood floor and brown floor eat-in kitchen design in Los Angeles with a farmhouse sink, flat-panel cabinets, light wood cabinets, marble countertops, white backsplash, marble backsplash, stainless steel appliances, an island and white countertops
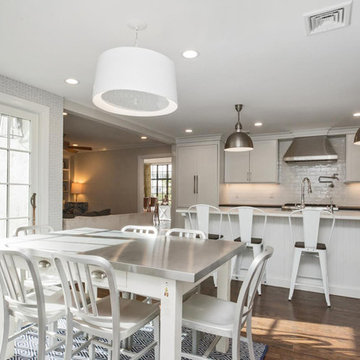
The kitchen is part of an open custom floor plan, featuring white cabinetry and white stone countertops for the kitchen island and gray stone countertops along the back wall. Dark hardwood flooring is seen throughout the space, along with stainless steel appliances. There is recessed lighting in the ceiling, as well as pendant lights above the island and to finish off the kitchen we added under cabinet lighting.
Photography by, Peter Krupeya.
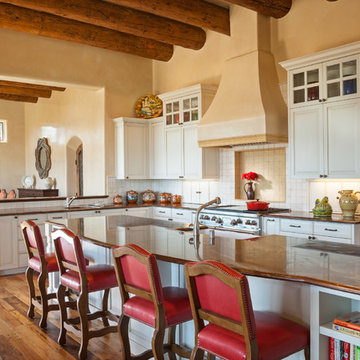
© Wendy McEahern / ALL RIGHTS RESERVED
Inspiration for a southwestern medium tone wood floor eat-in kitchen remodel in Albuquerque with recessed-panel cabinets, white cabinets, white backsplash, stainless steel appliances and an island
Inspiration for a southwestern medium tone wood floor eat-in kitchen remodel in Albuquerque with recessed-panel cabinets, white cabinets, white backsplash, stainless steel appliances and an island
Southwestern Kitchen with White Backsplash Ideas
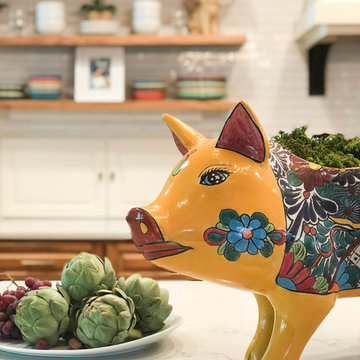
Couldn't resist a close-up of this little guy!
Example of a large southwest u-shaped dark wood floor and brown floor open concept kitchen design in Austin with raised-panel cabinets, quartz countertops, white backsplash, ceramic backsplash, stainless steel appliances and an island
Example of a large southwest u-shaped dark wood floor and brown floor open concept kitchen design in Austin with raised-panel cabinets, quartz countertops, white backsplash, ceramic backsplash, stainless steel appliances and an island
6





