Southwestern Kitchen with White Backsplash Ideas
Refine by:
Budget
Sort by:Popular Today
81 - 100 of 304 photos
Item 1 of 3
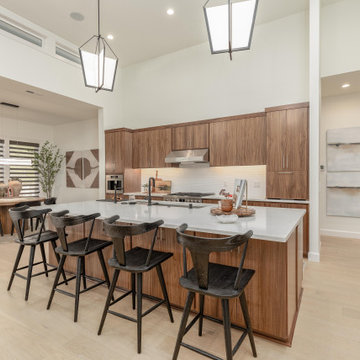
Open concept kitchen with 14' ceilings. Black Walnut cabinetry, Bosch Appliances, Quartz counters. Island has Brizo plumbing fixtures and a Galley Workstation
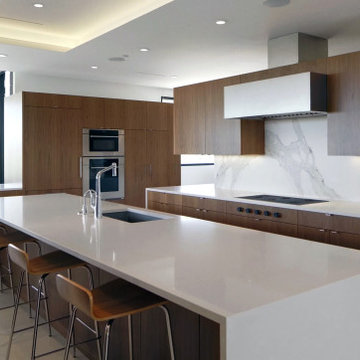
Inspiration for a large southwestern kitchen remodel in Phoenix with flat-panel cabinets, medium tone wood cabinets, quartz countertops, white backsplash and white countertops
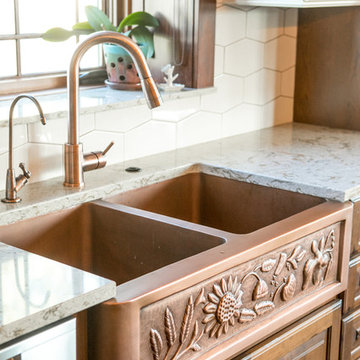
We’re very excited to show you this beautiful kitchen and great room that we recently did for a new home client. Three cabinet colors with pops of turquoise and copper were combined to create this unique blend influenced by the clients’ love of Southwest design. This is truly a one-of-a-kind kitchen that many happy memories will be shared in for years to come.
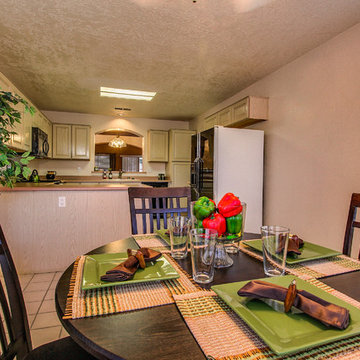
Home Staging, home for sale, Staging provided by MAP Consultants, llc dba Advantage Home Staging, llc, photos by Jim Gross, Virtual Tour Club, furnishings by CORT Furniture Rental
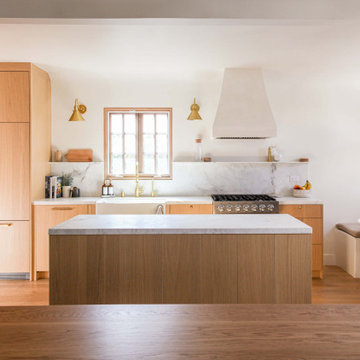
Overall kitchen view in a Spanish style remodel.
Eat-in kitchen - mid-sized southwestern galley light wood floor and brown floor eat-in kitchen idea in Los Angeles with a farmhouse sink, flat-panel cabinets, light wood cabinets, marble countertops, white backsplash, marble backsplash, stainless steel appliances, an island and white countertops
Eat-in kitchen - mid-sized southwestern galley light wood floor and brown floor eat-in kitchen idea in Los Angeles with a farmhouse sink, flat-panel cabinets, light wood cabinets, marble countertops, white backsplash, marble backsplash, stainless steel appliances, an island and white countertops
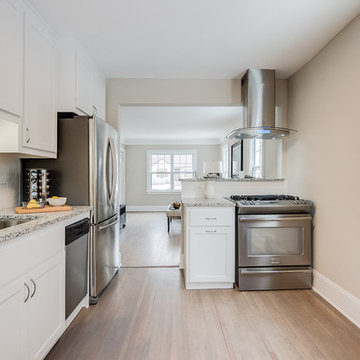
Inspiration for a mid-sized southwestern l-shaped light wood floor and gray floor eat-in kitchen remodel in Minneapolis with an undermount sink, recessed-panel cabinets, white cabinets, granite countertops, white backsplash, ceramic backsplash, stainless steel appliances and white countertops
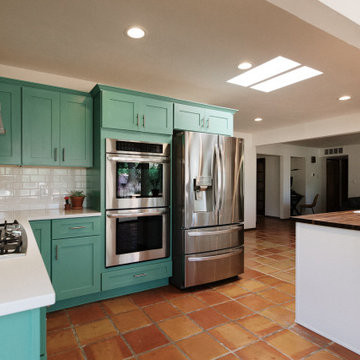
Create a space with bold contemporary colors that also hint to our Mexican heritage.
Mid-sized southwest u-shaped terra-cotta tile and orange floor eat-in kitchen photo in Albuquerque with green cabinets, white backsplash, subway tile backsplash, stainless steel appliances and an island
Mid-sized southwest u-shaped terra-cotta tile and orange floor eat-in kitchen photo in Albuquerque with green cabinets, white backsplash, subway tile backsplash, stainless steel appliances and an island
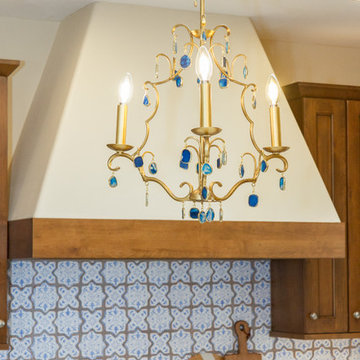
Photography by Jeffery Volker
Large southwest u-shaped brick floor and brown floor eat-in kitchen photo in Phoenix with an undermount sink, shaker cabinets, medium tone wood cabinets, quartz countertops, white backsplash, terra-cotta backsplash, stainless steel appliances, an island and white countertops
Large southwest u-shaped brick floor and brown floor eat-in kitchen photo in Phoenix with an undermount sink, shaker cabinets, medium tone wood cabinets, quartz countertops, white backsplash, terra-cotta backsplash, stainless steel appliances, an island and white countertops
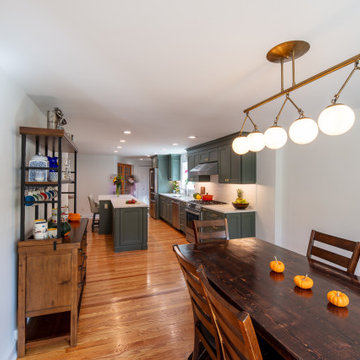
Main Line Kitchen Design’s unique business model allows our customers to work with the most experienced designers and get the most competitive kitchen cabinet pricing..
.
How can Main Line Kitchen Design offer both the best kitchen designs along with the most competitive kitchen cabinet pricing? Our expert kitchen designers meet customers by appointment only in our offices, instead of a large showroom open to the general public. We display the cabinet lines we sell under glass countertops so customers can see how our cabinetry is constructed. Customers can view hundreds of sample doors and and sample finishes and see 3d renderings of their future kitchen on flat screen TV’s. But we do not waste our time or our customers money on showroom extras that are not essential. Nor are we available to assist people who want to stop in and browse. We pass our savings onto our customers and concentrate on what matters most. Designing great kitchens!
Main Line Kitchen Design designers are some of the most experienced and award winning kitchen designers in the Delaware Valley. We design with and sell 8 nationally distributed cabinet lines. Cabinet pricing is slightly less than at major home centers for semi-custom cabinet lines, and significantly less than traditional showrooms for custom cabinet lines.
After discussing your kitchen on the phone, first appointments always take place in your home, where we discuss and measure your kitchen. Subsequent appointments usually take place in one of our offices and selection centers where our customers consider and modify 3D kitchen designs on flat screen TV’s or via Zoom. We can also bring sample cabinet doors and finishes to your home and make design changes on our laptops in 20-20 CAD with you, in your own kitchen.
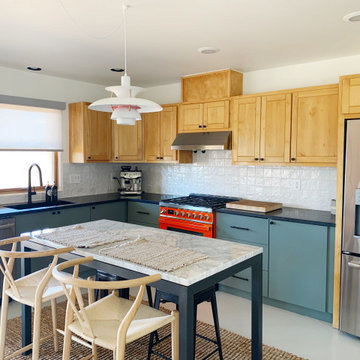
Southwest l-shaped concrete floor and gray floor open concept kitchen photo in Albuquerque with an undermount sink, quartzite countertops, white backsplash, an island and black countertops
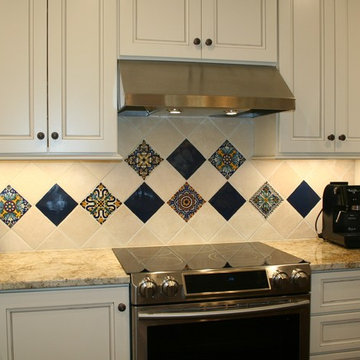
Diane Wandmaker
Mid-sized southwest l-shaped brick floor and brown floor open concept kitchen photo in Albuquerque with an undermount sink, recessed-panel cabinets, white cabinets, granite countertops, white backsplash, marble backsplash, stainless steel appliances and an island
Mid-sized southwest l-shaped brick floor and brown floor open concept kitchen photo in Albuquerque with an undermount sink, recessed-panel cabinets, white cabinets, granite countertops, white backsplash, marble backsplash, stainless steel appliances and an island
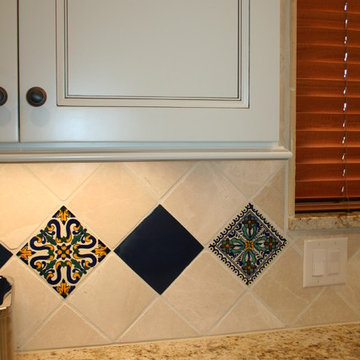
Diane Wandmaker
Example of a mid-sized southwest l-shaped brick floor and brown floor open concept kitchen design in Albuquerque with an undermount sink, recessed-panel cabinets, white cabinets, granite countertops, white backsplash, marble backsplash, stainless steel appliances and an island
Example of a mid-sized southwest l-shaped brick floor and brown floor open concept kitchen design in Albuquerque with an undermount sink, recessed-panel cabinets, white cabinets, granite countertops, white backsplash, marble backsplash, stainless steel appliances and an island
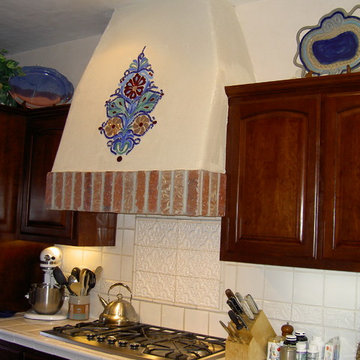
Southwest kitchen photo in Albuquerque with raised-panel cabinets, dark wood cabinets, tile countertops, white backsplash, ceramic backsplash and white appliances
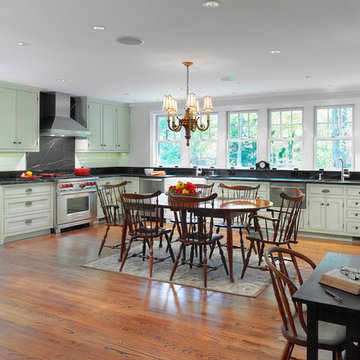
Virginia Mountain Woodworks
Open concept kitchen - large southwestern l-shaped medium tone wood floor open concept kitchen idea in DC Metro with an undermount sink, recessed-panel cabinets, white cabinets, granite countertops, white backsplash, ceramic backsplash and stainless steel appliances
Open concept kitchen - large southwestern l-shaped medium tone wood floor open concept kitchen idea in DC Metro with an undermount sink, recessed-panel cabinets, white cabinets, granite countertops, white backsplash, ceramic backsplash and stainless steel appliances
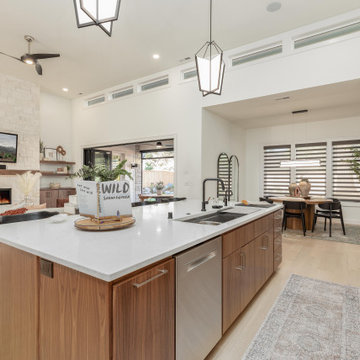
Open concept kitchen with 14' ceilings. Black Walnut cabinetry, Bosch Appliances, Quartz counters. Island has Brizo plumbing fixtures and a Galley Workstation
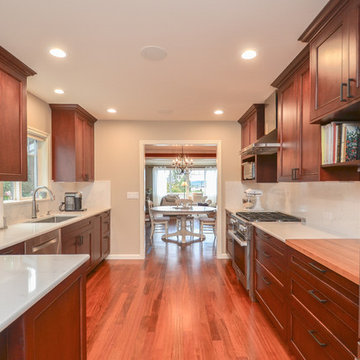
Open concept kitchen - mid-sized southwestern galley medium tone wood floor and brown floor open concept kitchen idea in Seattle with an undermount sink, recessed-panel cabinets, quartz countertops, white backsplash, stone slab backsplash, stainless steel appliances and a peninsula
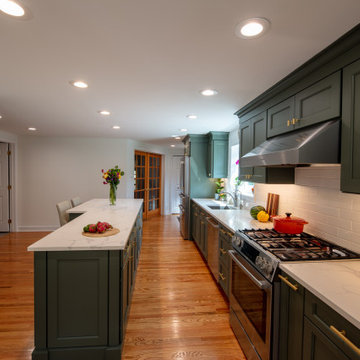
Main Line Kitchen Design’s unique business model allows our customers to work with the most experienced designers and get the most competitive kitchen cabinet pricing..
.
How can Main Line Kitchen Design offer both the best kitchen designs along with the most competitive kitchen cabinet pricing? Our expert kitchen designers meet customers by appointment only in our offices, instead of a large showroom open to the general public. We display the cabinet lines we sell under glass countertops so customers can see how our cabinetry is constructed. Customers can view hundreds of sample doors and and sample finishes and see 3d renderings of their future kitchen on flat screen TV’s. But we do not waste our time or our customers money on showroom extras that are not essential. Nor are we available to assist people who want to stop in and browse. We pass our savings onto our customers and concentrate on what matters most. Designing great kitchens!
Main Line Kitchen Design designers are some of the most experienced and award winning kitchen designers in the Delaware Valley. We design with and sell 8 nationally distributed cabinet lines. Cabinet pricing is slightly less than at major home centers for semi-custom cabinet lines, and significantly less than traditional showrooms for custom cabinet lines.
After discussing your kitchen on the phone, first appointments always take place in your home, where we discuss and measure your kitchen. Subsequent appointments usually take place in one of our offices and selection centers where our customers consider and modify 3D kitchen designs on flat screen TV’s or via Zoom. We can also bring sample cabinet doors and finishes to your home and make design changes on our laptops in 20-20 CAD with you, in your own kitchen.
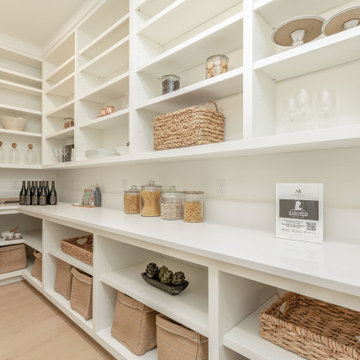
Open concept kitchen with 14' ceilings, Bosch Appliances, Quartz counters. Island has Brizo plumbing fixtures and a Galley Workstation
Inspiration for a mid-sized southwestern l-shaped light wood floor and brown floor open concept kitchen remodel in Portland with an undermount sink, flat-panel cabinets, medium tone wood cabinets, quartzite countertops, white backsplash, ceramic backsplash, stainless steel appliances, an island and white countertops
Inspiration for a mid-sized southwestern l-shaped light wood floor and brown floor open concept kitchen remodel in Portland with an undermount sink, flat-panel cabinets, medium tone wood cabinets, quartzite countertops, white backsplash, ceramic backsplash, stainless steel appliances, an island and white countertops
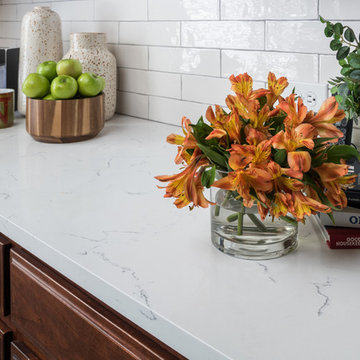
This incredible southern style kitchen features gorgeous overhead lighting fixtures with plenty of natural lighting from the opening that looks over the living room. The white countertops and white tile backsplash naturally contrast with the darker cabinets creating visual interest for the eye. The high-end stainless steel appliances bring out the cabinet hardware and create a harmonious design to this kitchen.
Southwestern Kitchen with White Backsplash Ideas
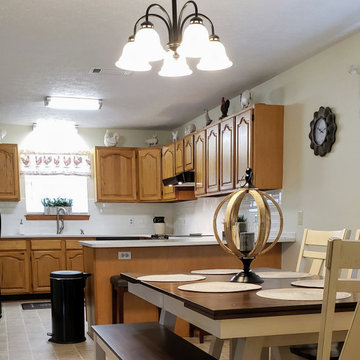
Budget friendly kitchen update with new Quartz Counters, Subway tile backsplash, vinyl flooring, new lighting and a fresh coat of paint
Example of a mid-sized southwest l-shaped linoleum floor and beige floor eat-in kitchen design in Other with an undermount sink, beaded inset cabinets, medium tone wood cabinets, quartz countertops, white backsplash, ceramic backsplash, black appliances, a peninsula and white countertops
Example of a mid-sized southwest l-shaped linoleum floor and beige floor eat-in kitchen design in Other with an undermount sink, beaded inset cabinets, medium tone wood cabinets, quartz countertops, white backsplash, ceramic backsplash, black appliances, a peninsula and white countertops
5





