Southwestern Kitchen with White Backsplash Ideas
Refine by:
Budget
Sort by:Popular Today
41 - 60 of 304 photos
Item 1 of 3
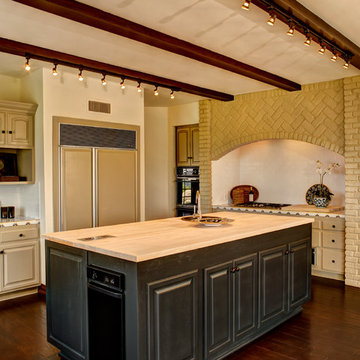
Resurfacing existing cabinet, tile countertop, butcher wood counter for Island, refinish the existing hardwood.
Inspiration for a mid-sized southwestern l-shaped medium tone wood floor and brown floor eat-in kitchen remodel in Los Angeles with an undermount sink, raised-panel cabinets, dark wood cabinets, wood countertops, white backsplash, subway tile backsplash, paneled appliances and an island
Inspiration for a mid-sized southwestern l-shaped medium tone wood floor and brown floor eat-in kitchen remodel in Los Angeles with an undermount sink, raised-panel cabinets, dark wood cabinets, wood countertops, white backsplash, subway tile backsplash, paneled appliances and an island
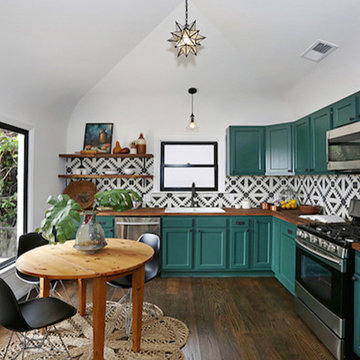
Eat-in kitchen - mid-sized southwestern l-shaped medium tone wood floor eat-in kitchen idea in Los Angeles with a double-bowl sink, recessed-panel cabinets, green cabinets, wood countertops, white backsplash, ceramic backsplash, stainless steel appliances and no island
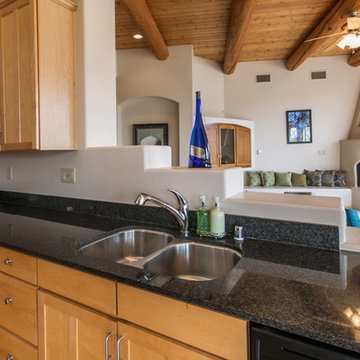
Listed by Lynn Martinez, Coldwell Banker Legacy, 505-263-6369, Furniture provided by CORT Furniture Rental ABQ, Photos by Jonathan Bednarski, FotoVan.com
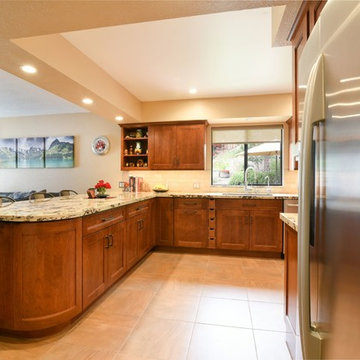
This Montana inspired kitchen was designed to reflect the homeowners' love of the great outdoors. Earthy wood tones and majestic granite complement the western decor of their home. Cherry cabinets have a western style door and rugged oil rubbed bronze handles.
Two structural changes were made. First, a tray ceiling was created to increase the height of the kitchen. Next, the kitchen was opened up completely to the family room by removing a doorway and partial wall. The end of the peninsula curves around to invite everyone into the family room.
The apothecary drawers (left of the dishwasher) add a rustic western charm. But the highlight of this kitchen is the custom built large pantry. A granite work surface within the pantry complete with electrical outlets allows the homeowner to use small appliances right where they located and stored. Upper shelves allow the homeowners to easily see their large and small pantry items along with generously sized spice racks on each door. Plenty of drawers and a second food pantry provide the needed storage for this active family.
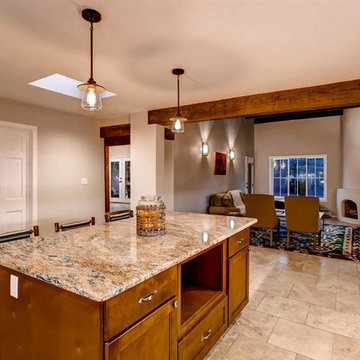
Barker Realty
Eat-in kitchen - mid-sized southwestern u-shaped ceramic tile eat-in kitchen idea in Albuquerque with a double-bowl sink, shaker cabinets, medium tone wood cabinets, granite countertops, white backsplash, ceramic backsplash, stainless steel appliances and an island
Eat-in kitchen - mid-sized southwestern u-shaped ceramic tile eat-in kitchen idea in Albuquerque with a double-bowl sink, shaker cabinets, medium tone wood cabinets, granite countertops, white backsplash, ceramic backsplash, stainless steel appliances and an island
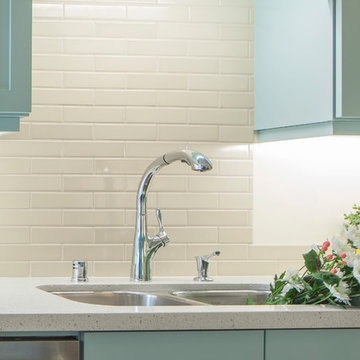
Example of a mid-sized southwest galley beige floor kitchen design in San Francisco with an undermount sink, flat-panel cabinets, blue cabinets, quartz countertops, white backsplash, porcelain backsplash and stainless steel appliances
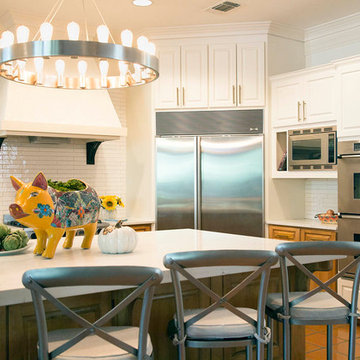
The right-hand bank of cabinets were (mostly) painted in Sherwin Williams' Dover White, to lessen the overall brown-ness of the kitchen.
Example of a large southwest u-shaped dark wood floor and brown floor open concept kitchen design in Austin with raised-panel cabinets, quartz countertops, white backsplash, ceramic backsplash, stainless steel appliances and an island
Example of a large southwest u-shaped dark wood floor and brown floor open concept kitchen design in Austin with raised-panel cabinets, quartz countertops, white backsplash, ceramic backsplash, stainless steel appliances and an island
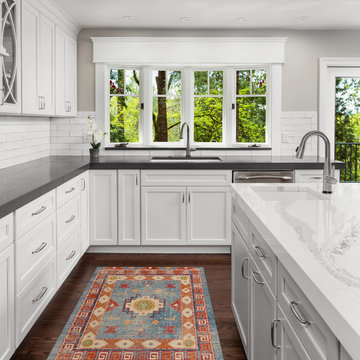
Example of a southwest dark wood floor and brown floor kitchen design in New York with white cabinets, granite countertops, white backsplash, ceramic backsplash, stainless steel appliances and an island
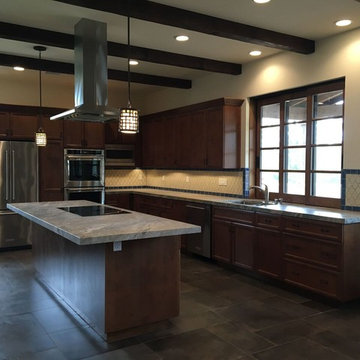
Mid-sized southwest l-shaped slate floor and gray floor open concept kitchen photo in San Diego with a double-bowl sink, recessed-panel cabinets, dark wood cabinets, marble countertops, white backsplash, cement tile backsplash, stainless steel appliances and an island
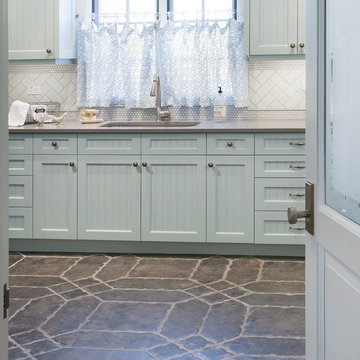
Mid-sized southwest u-shaped porcelain tile kitchen photo in Phoenix with an undermount sink, shaker cabinets, blue cabinets, white backsplash, subway tile backsplash and stainless steel appliances
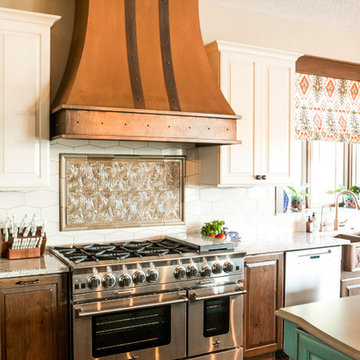
We’re very excited to show you this beautiful kitchen and great room that we recently did for a new home client. Three cabinet colors with pops of turquoise and copper were combined to create this unique blend influenced by the clients’ love of Southwest design. This is truly a one-of-a-kind kitchen that many happy memories will be shared in for years to come.
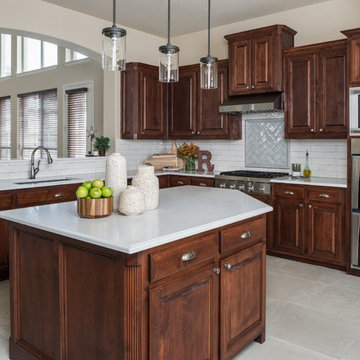
This incredible southern style kitchen features gorgeous overhead lighting fixtures with plenty of natural lighting from the opening that looks over the living room. The white countertops and white tile backsplash naturally contrast with the darker cabinets creating visual interest for the eye. The high-end stainless steel appliances bring out the cabinet hardware and create a harmonious design to this kitchen.
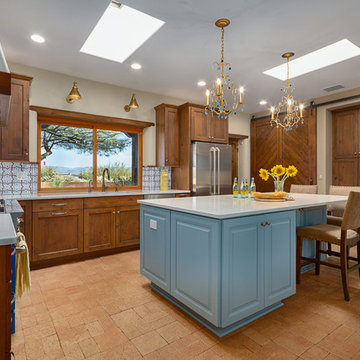
Photography by Jeffery Volker
Example of a large southwest u-shaped brick floor and brown floor eat-in kitchen design in Phoenix with an undermount sink, shaker cabinets, medium tone wood cabinets, quartz countertops, white backsplash, terra-cotta backsplash, stainless steel appliances, an island and white countertops
Example of a large southwest u-shaped brick floor and brown floor eat-in kitchen design in Phoenix with an undermount sink, shaker cabinets, medium tone wood cabinets, quartz countertops, white backsplash, terra-cotta backsplash, stainless steel appliances, an island and white countertops
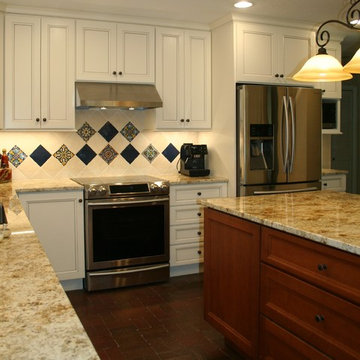
Diane Wandmaker
Inspiration for a mid-sized southwestern l-shaped brick floor and brown floor open concept kitchen remodel in Albuquerque with an undermount sink, recessed-panel cabinets, white cabinets, granite countertops, white backsplash, marble backsplash, stainless steel appliances and an island
Inspiration for a mid-sized southwestern l-shaped brick floor and brown floor open concept kitchen remodel in Albuquerque with an undermount sink, recessed-panel cabinets, white cabinets, granite countertops, white backsplash, marble backsplash, stainless steel appliances and an island
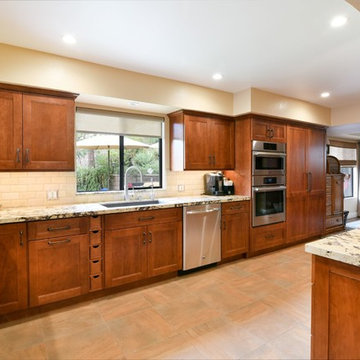
This Montana inspired kitchen was designed to reflect the homeowners' love of the great outdoors. Earthy wood tones and majestic granite complement the western decor of their home. Cherry cabinets have a western style door and rugged oil rubbed bronze handles.
Two structural changes were made. First, a tray ceiling was created to increase the height of the kitchen. Next, the kitchen was opened up completely to the family room by removing a doorway and partial wall. The end of the peninsula curves around to invite everyone into the family room.
The apothecary drawers (left of the dishwasher) add a rustic western charm. But the highlight of this kitchen is the custom built large pantry. A granite work surface within the pantry complete with electrical outlets allows the homeowner to use small appliances right where they located and stored. Upper shelves allow the homeowners to easily see their large and small pantry items along with generously sized spice racks on each door. Plenty of drawers and a second food pantry provide the needed storage for this active family.
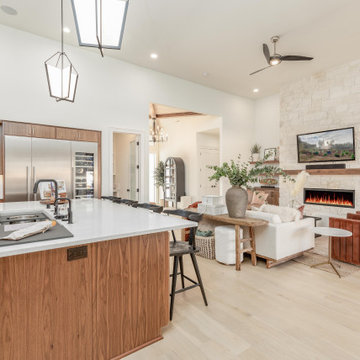
Open concept kitchen with 14' ceilings. Black Walnut cabinetry, Bosch Appliances, Quartz counters. Island has Brizo plumbing fixtures and a Galley Workstation
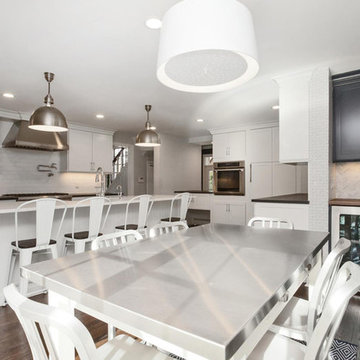
The kitchen is part of an open custom floor plan, featuring white cabinetry and white stone countertops for the kitchen island and gray stone countertops along the back wall. Dark hardwood flooring is seen throughout the space, along with stainless steel appliances. There is recessed lighting in the ceiling, as well as pendant lights above the island and to finish off the kitchen we added under cabinet lighting.
Photography by, Peter Krupeya.
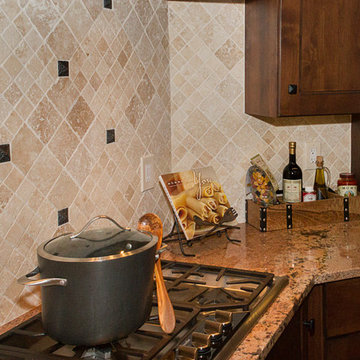
Photography by Jeffrey Volker
Southwest galley concrete floor enclosed kitchen photo in Phoenix with an undermount sink, raised-panel cabinets, dark wood cabinets, granite countertops, white backsplash, stone tile backsplash, paneled appliances and an island
Southwest galley concrete floor enclosed kitchen photo in Phoenix with an undermount sink, raised-panel cabinets, dark wood cabinets, granite countertops, white backsplash, stone tile backsplash, paneled appliances and an island
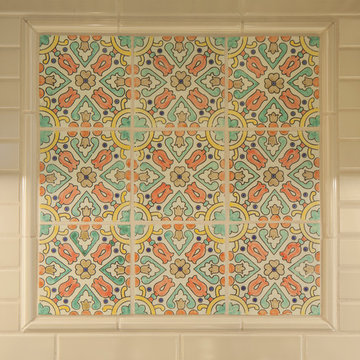
Mid-sized southwest galley beige floor kitchen photo in San Francisco with an undermount sink, flat-panel cabinets, blue cabinets, quartz countertops, white backsplash, porcelain backsplash and stainless steel appliances
Southwestern Kitchen with White Backsplash Ideas
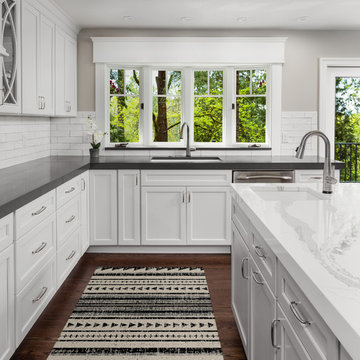
Southwest dark wood floor and brown floor kitchen photo in New York with white cabinets, granite countertops, white backsplash, ceramic backsplash, stainless steel appliances and an island
3





