Southwestern Kitchen with White Backsplash Ideas
Refine by:
Budget
Sort by:Popular Today
141 - 160 of 304 photos
Item 1 of 3
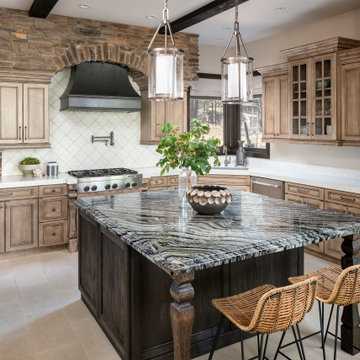
Inspiration for a southwestern l-shaped beige floor kitchen remodel in Phoenix with an undermount sink, recessed-panel cabinets, beige cabinets, white backsplash, stainless steel appliances, an island and white countertops
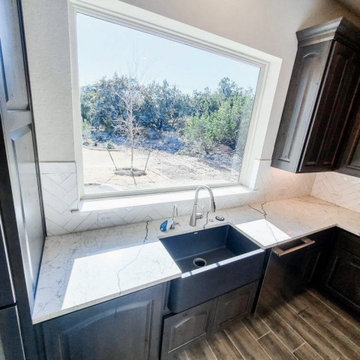
At the beginning of the design process, the homeowners requested a simple and elegant home. They had collected wonderful and exquisite items from their travels around the world, and wanted a simple backdrop to showcase them. The pallet of cream, brown and white was combined with elegant arched doorways, large windows and sculptural light fixtures for a timeless home. Detailed construction documents were vital in communicating their needs and design changes along the way so that the final product reflected their vision. The homeowners favorite room in this house is the kitchen with expansive views of the whole home and space for entertaining friends from near and far.
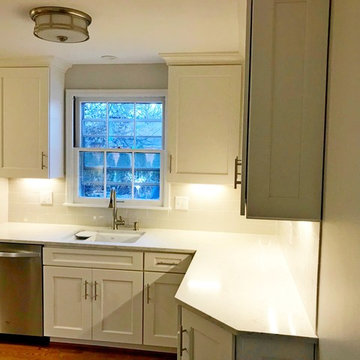
Inspiration for a mid-sized southwestern u-shaped brown floor eat-in kitchen remodel in Detroit with an undermount sink, recessed-panel cabinets, white cabinets, granite countertops, white backsplash, ceramic backsplash, stainless steel appliances and a peninsula

Opening up to the dining room plus natural light from window and added light from sconces, display cabinet, undercabinet LEDs and ceiling pendant enliven what was a dark galley kitchen.
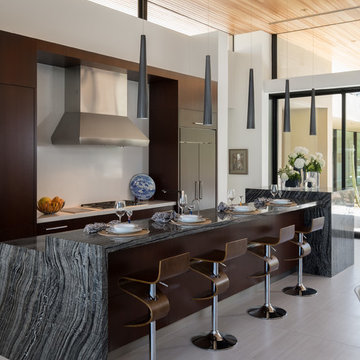
Eat-in kitchen - southwestern galley gray floor eat-in kitchen idea in Phoenix with flat-panel cabinets, dark wood cabinets, white backsplash, paneled appliances and an island
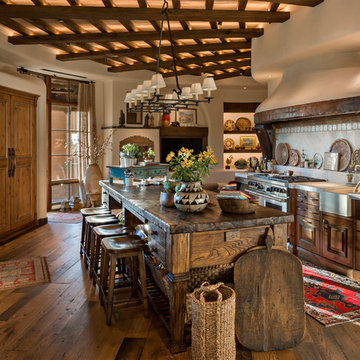
Inspiration for a large southwestern galley medium tone wood floor and brown floor eat-in kitchen remodel in Phoenix with a farmhouse sink, recessed-panel cabinets, medium tone wood cabinets, limestone countertops, white backsplash, mosaic tile backsplash, stainless steel appliances and an island
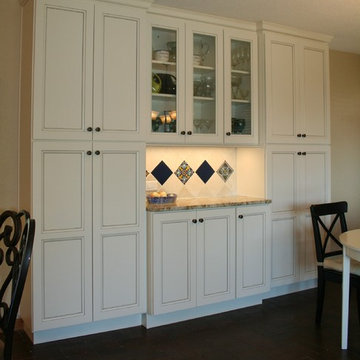
Diane Wandmaker
Inspiration for a mid-sized southwestern l-shaped brick floor and brown floor open concept kitchen remodel in Albuquerque with an undermount sink, recessed-panel cabinets, white cabinets, granite countertops, white backsplash, marble backsplash, stainless steel appliances and an island
Inspiration for a mid-sized southwestern l-shaped brick floor and brown floor open concept kitchen remodel in Albuquerque with an undermount sink, recessed-panel cabinets, white cabinets, granite countertops, white backsplash, marble backsplash, stainless steel appliances and an island
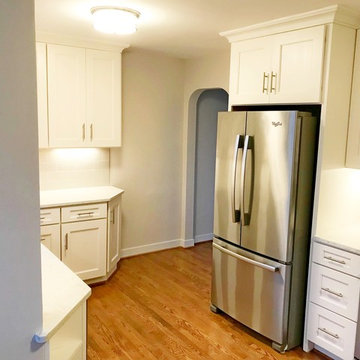
Inspiration for a mid-sized southwestern u-shaped brown floor eat-in kitchen remodel in Detroit with an undermount sink, recessed-panel cabinets, white cabinets, granite countertops, white backsplash, ceramic backsplash, stainless steel appliances and a peninsula
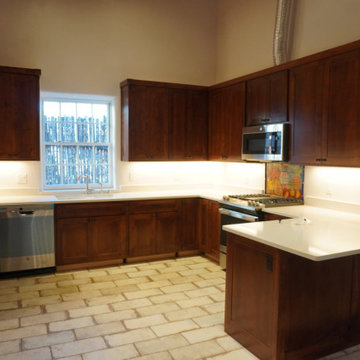
Unfinished duct..ha
Mid-sized southwest u-shaped ceramic tile, white floor and vaulted ceiling eat-in kitchen photo in Albuquerque with a double-bowl sink, recessed-panel cabinets, dark wood cabinets, solid surface countertops, white backsplash, quartz backsplash, stainless steel appliances, no island and white countertops
Mid-sized southwest u-shaped ceramic tile, white floor and vaulted ceiling eat-in kitchen photo in Albuquerque with a double-bowl sink, recessed-panel cabinets, dark wood cabinets, solid surface countertops, white backsplash, quartz backsplash, stainless steel appliances, no island and white countertops
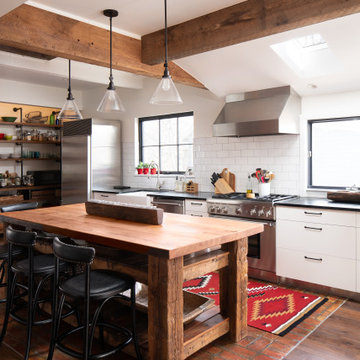
Inspiration for a large southwestern l-shaped medium tone wood floor and brown floor kitchen remodel in Denver with an undermount sink, flat-panel cabinets, white cabinets, white backsplash, subway tile backsplash, stainless steel appliances, an island and black countertops
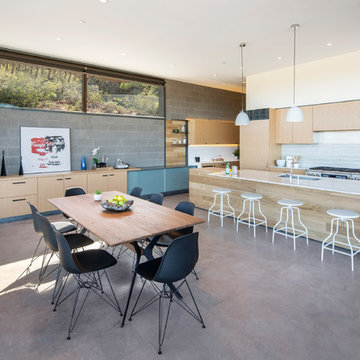
Desert Modern design by Eddie Jones of Jones Studio with handcrafted detail and construction by The Construction Zone.
Example of a southwest l-shaped concrete floor and gray floor eat-in kitchen design in Phoenix with an undermount sink, flat-panel cabinets, light wood cabinets, white backsplash, an island and white countertops
Example of a southwest l-shaped concrete floor and gray floor eat-in kitchen design in Phoenix with an undermount sink, flat-panel cabinets, light wood cabinets, white backsplash, an island and white countertops
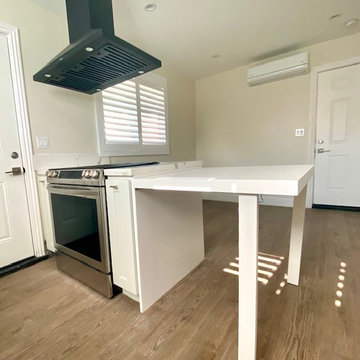
Small all white kitchen with pops of brass hardware and a brass sink faucet. A folding table adds another layer of function and flexibility.
Small southwest galley vinyl floor and brown floor eat-in kitchen photo in Los Angeles with an undermount sink, shaker cabinets, white cabinets, quartz countertops, white backsplash, quartz backsplash, stainless steel appliances, an island and white countertops
Small southwest galley vinyl floor and brown floor eat-in kitchen photo in Los Angeles with an undermount sink, shaker cabinets, white cabinets, quartz countertops, white backsplash, quartz backsplash, stainless steel appliances, an island and white countertops
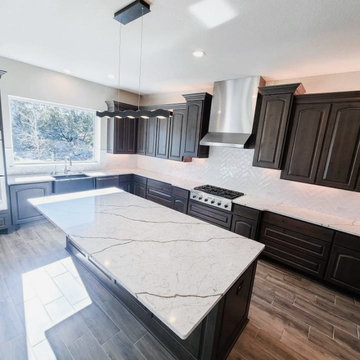
At the beginning of the design process, the homeowners requested a simple and elegant home. They had collected wonderful and exquisite items from their travels around the world, and wanted a simple backdrop to showcase them. The pallet of cream, brown and white was combined with elegant arched doorways, large windows and sculptural light fixtures for a timeless home. Detailed construction documents were vital in communicating their needs and design changes along the way so that the final product reflected their vision. The homeowners favorite room in this house is the kitchen with expansive views of the whole home and space for entertaining friends from near and far.
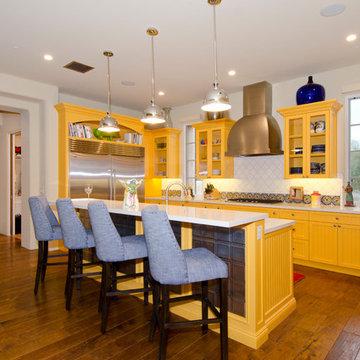
Christopher Vialpando, http://chrisvialpando.com
Open concept kitchen - mid-sized southwestern u-shaped medium tone wood floor and brown floor open concept kitchen idea in Phoenix with an undermount sink, recessed-panel cabinets, yellow cabinets, limestone countertops, white backsplash, stainless steel appliances, ceramic backsplash, an island and white countertops
Open concept kitchen - mid-sized southwestern u-shaped medium tone wood floor and brown floor open concept kitchen idea in Phoenix with an undermount sink, recessed-panel cabinets, yellow cabinets, limestone countertops, white backsplash, stainless steel appliances, ceramic backsplash, an island and white countertops
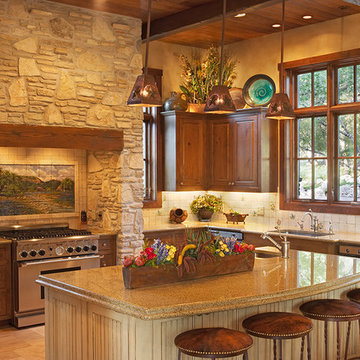
The natural textures and finishes combined with traditional elements create an inviting atmosphere in this kitchen. Michelle Anderson, Pinkletoes Photography

Kitchen - mid-sized southwestern u-shaped porcelain tile and white floor kitchen idea in Phoenix with flat-panel cabinets, white cabinets, quartz countertops, an island, white backsplash, porcelain backsplash, an undermount sink, paneled appliances and white countertops
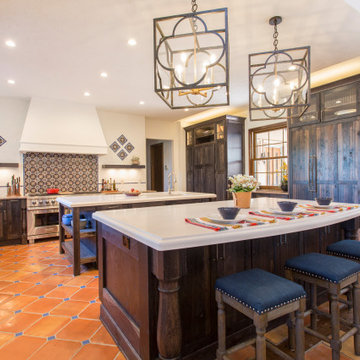
Large southwest u-shaped terra-cotta tile and red floor kitchen photo in Denver with two islands, a farmhouse sink, shaker cabinets, dark wood cabinets, white backsplash, stainless steel appliances and white countertops
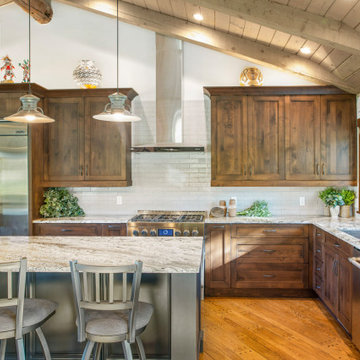
Southwest l-shaped medium tone wood floor and brown floor kitchen photo in Albuquerque with an undermount sink, recessed-panel cabinets, dark wood cabinets, white backsplash, stainless steel appliances, an island and gray countertops
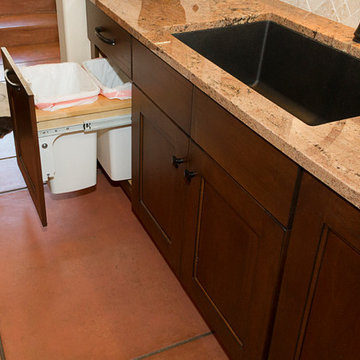
Photography by Jeffrey Volker
Southwest galley terra-cotta tile enclosed kitchen photo in Phoenix with an undermount sink, flat-panel cabinets, dark wood cabinets, granite countertops, white backsplash, stone tile backsplash, paneled appliances and an island
Southwest galley terra-cotta tile enclosed kitchen photo in Phoenix with an undermount sink, flat-panel cabinets, dark wood cabinets, granite countertops, white backsplash, stone tile backsplash, paneled appliances and an island
Southwestern Kitchen with White Backsplash Ideas
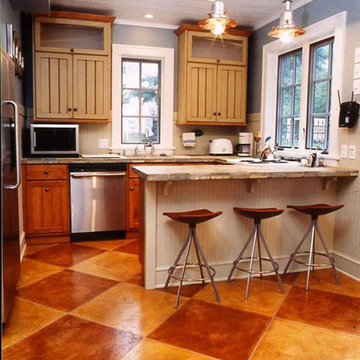
Inspiration for a small southwestern l-shaped concrete floor enclosed kitchen remodel in Chicago with an undermount sink, shaker cabinets, light wood cabinets, laminate countertops, white backsplash, mosaic tile backsplash, stainless steel appliances and a peninsula
8





