Southwestern Kitchen with White Backsplash Ideas
Refine by:
Budget
Sort by:Popular Today
161 - 180 of 304 photos
Item 1 of 3
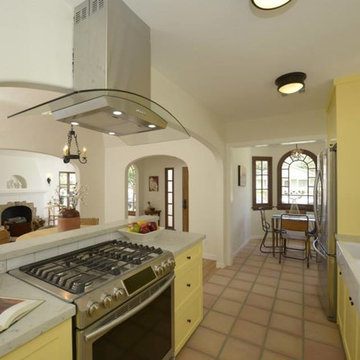
Eat-in kitchen - mid-sized southwestern galley terra-cotta tile eat-in kitchen idea in Los Angeles with a double-bowl sink, shaker cabinets, yellow cabinets, white backsplash, ceramic backsplash, stainless steel appliances and no island
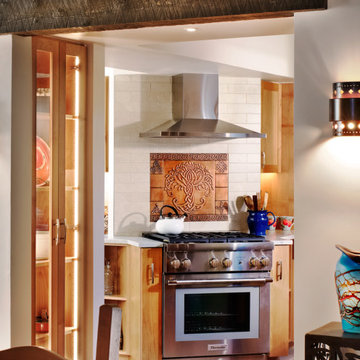
A new bright open and direct connection between kitchen and dining where once was a wall. Rotated the range from the back wall and made it a focal point at the same time as making more room to work there in the small galley kitchen.
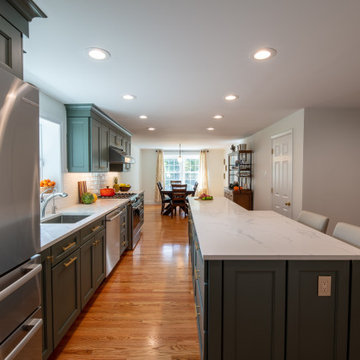
Main Line Kitchen Design’s unique business model allows our customers to work with the most experienced designers and get the most competitive kitchen cabinet pricing..
.
How can Main Line Kitchen Design offer both the best kitchen designs along with the most competitive kitchen cabinet pricing? Our expert kitchen designers meet customers by appointment only in our offices, instead of a large showroom open to the general public. We display the cabinet lines we sell under glass countertops so customers can see how our cabinetry is constructed. Customers can view hundreds of sample doors and and sample finishes and see 3d renderings of their future kitchen on flat screen TV’s. But we do not waste our time or our customers money on showroom extras that are not essential. Nor are we available to assist people who want to stop in and browse. We pass our savings onto our customers and concentrate on what matters most. Designing great kitchens!
Main Line Kitchen Design designers are some of the most experienced and award winning kitchen designers in the Delaware Valley. We design with and sell 8 nationally distributed cabinet lines. Cabinet pricing is slightly less than at major home centers for semi-custom cabinet lines, and significantly less than traditional showrooms for custom cabinet lines.
After discussing your kitchen on the phone, first appointments always take place in your home, where we discuss and measure your kitchen. Subsequent appointments usually take place in one of our offices and selection centers where our customers consider and modify 3D kitchen designs on flat screen TV’s or via Zoom. We can also bring sample cabinet doors and finishes to your home and make design changes on our laptops in 20-20 CAD with you, in your own kitchen.
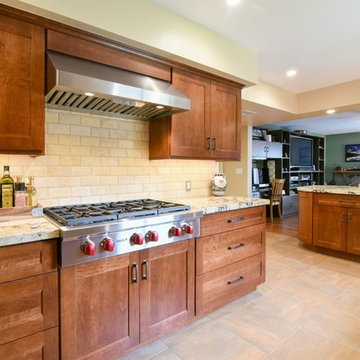
This Montana inspired kitchen was designed to reflect the homeowners' love of the great outdoors. Earthy wood tones and majestic granite complement the western decor of their home. Cherry cabinets have a western style door and rugged oil rubbed bronze handles.
Two structural changes were made. First, a tray ceiling was created to increase the height of the kitchen. Next, the kitchen was opened up completely to the family room by removing a doorway and partial wall. The end of the peninsula curves around to invite everyone into the family room.
The apothecary drawers (left of the dishwasher) add a rustic western charm. But the highlight of this kitchen is the custom built large pantry. A granite work surface within the pantry complete with electrical outlets allows the homeowner to use small appliances right where they located and stored. Upper shelves allow the homeowners to easily see their large and small pantry items along with generously sized spice racks on each door. Plenty of drawers and a second food pantry provide the needed storage for this active family.
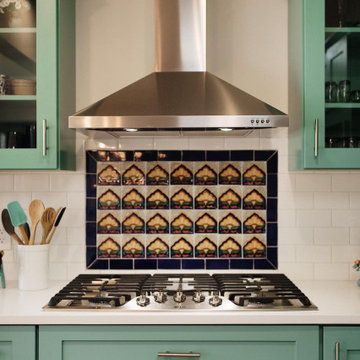
Create a space with bold contemporary colors that also hint to our Mexican heritage.
Eat-in kitchen - mid-sized southwestern u-shaped terra-cotta tile and brown floor eat-in kitchen idea in Albuquerque with green cabinets, white backsplash, subway tile backsplash, stainless steel appliances, an island, white countertops and concrete countertops
Eat-in kitchen - mid-sized southwestern u-shaped terra-cotta tile and brown floor eat-in kitchen idea in Albuquerque with green cabinets, white backsplash, subway tile backsplash, stainless steel appliances, an island, white countertops and concrete countertops
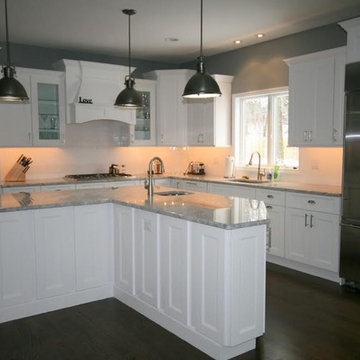
Example of a large southwest l-shaped eat-in kitchen design in New York with recessed-panel cabinets, an island, an undermount sink, white cabinets, quartzite countertops, white backsplash, porcelain backsplash and stainless steel appliances
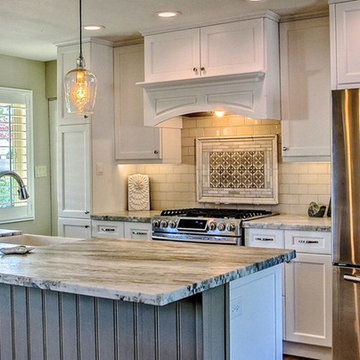
Custom Creative Remodeling, Scottsdale, Arizona, 2018 NARI Regional CotY Award Winner, Residential Kitchen Under $30,000
Open concept kitchen - small southwestern l-shaped porcelain tile open concept kitchen idea in Phoenix with a farmhouse sink, recessed-panel cabinets, white cabinets, white backsplash, stainless steel appliances and an island
Open concept kitchen - small southwestern l-shaped porcelain tile open concept kitchen idea in Phoenix with a farmhouse sink, recessed-panel cabinets, white cabinets, white backsplash, stainless steel appliances and an island
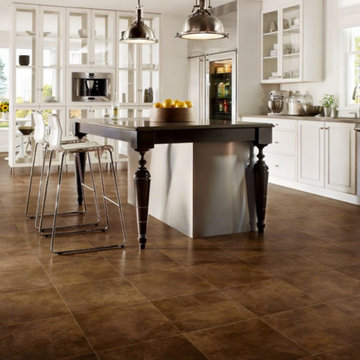
Inspiration for a mid-sized southwestern u-shaped vinyl floor eat-in kitchen remodel in San Francisco with a farmhouse sink, shaker cabinets, white cabinets, solid surface countertops, white backsplash, subway tile backsplash, stainless steel appliances and an island
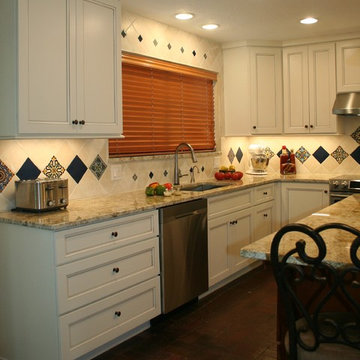
Diane Wandmaker
Example of a mid-sized southwest l-shaped brick floor and brown floor open concept kitchen design in Albuquerque with an undermount sink, recessed-panel cabinets, white cabinets, granite countertops, white backsplash, marble backsplash, stainless steel appliances and an island
Example of a mid-sized southwest l-shaped brick floor and brown floor open concept kitchen design in Albuquerque with an undermount sink, recessed-panel cabinets, white cabinets, granite countertops, white backsplash, marble backsplash, stainless steel appliances and an island
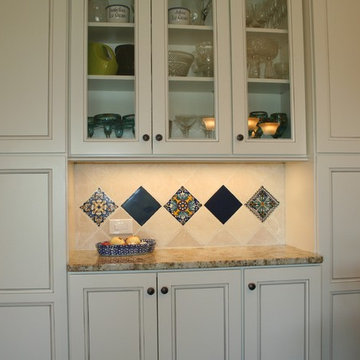
Diane Wandmaker
Mid-sized southwest l-shaped brick floor and brown floor open concept kitchen photo in Albuquerque with granite countertops, recessed-panel cabinets, white cabinets, marble backsplash, an undermount sink, white backsplash, stainless steel appliances and an island
Mid-sized southwest l-shaped brick floor and brown floor open concept kitchen photo in Albuquerque with granite countertops, recessed-panel cabinets, white cabinets, marble backsplash, an undermount sink, white backsplash, stainless steel appliances and an island
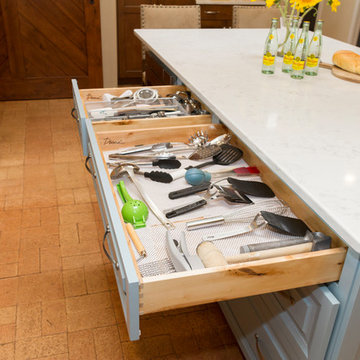
Photography by Jeffery Volker
Inspiration for a large southwestern u-shaped brick floor and brown floor eat-in kitchen remodel in Phoenix with an undermount sink, shaker cabinets, medium tone wood cabinets, quartz countertops, white backsplash, terra-cotta backsplash, stainless steel appliances, an island and white countertops
Inspiration for a large southwestern u-shaped brick floor and brown floor eat-in kitchen remodel in Phoenix with an undermount sink, shaker cabinets, medium tone wood cabinets, quartz countertops, white backsplash, terra-cotta backsplash, stainless steel appliances, an island and white countertops
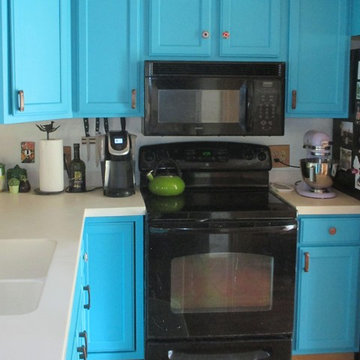
E. Standish
Inspiration for a mid-sized southwestern l-shaped medium tone wood floor and red floor eat-in kitchen remodel in Denver with a double-bowl sink, raised-panel cabinets, turquoise cabinets, solid surface countertops, white backsplash, stainless steel appliances, an island and white countertops
Inspiration for a mid-sized southwestern l-shaped medium tone wood floor and red floor eat-in kitchen remodel in Denver with a double-bowl sink, raised-panel cabinets, turquoise cabinets, solid surface countertops, white backsplash, stainless steel appliances, an island and white countertops
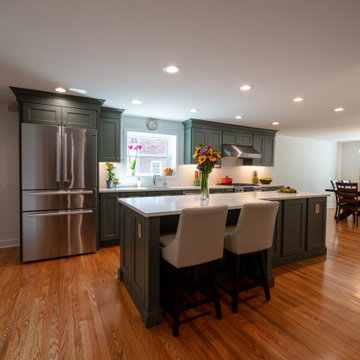
Main Line Kitchen Design’s unique business model allows our customers to work with the most experienced designers and get the most competitive kitchen cabinet pricing..
.
How can Main Line Kitchen Design offer both the best kitchen designs along with the most competitive kitchen cabinet pricing? Our expert kitchen designers meet customers by appointment only in our offices, instead of a large showroom open to the general public. We display the cabinet lines we sell under glass countertops so customers can see how our cabinetry is constructed. Customers can view hundreds of sample doors and and sample finishes and see 3d renderings of their future kitchen on flat screen TV’s. But we do not waste our time or our customers money on showroom extras that are not essential. Nor are we available to assist people who want to stop in and browse. We pass our savings onto our customers and concentrate on what matters most. Designing great kitchens!
Main Line Kitchen Design designers are some of the most experienced and award winning kitchen designers in the Delaware Valley. We design with and sell 8 nationally distributed cabinet lines. Cabinet pricing is slightly less than at major home centers for semi-custom cabinet lines, and significantly less than traditional showrooms for custom cabinet lines.
After discussing your kitchen on the phone, first appointments always take place in your home, where we discuss and measure your kitchen. Subsequent appointments usually take place in one of our offices and selection centers where our customers consider and modify 3D kitchen designs on flat screen TV’s or via Zoom. We can also bring sample cabinet doors and finishes to your home and make design changes on our laptops in 20-20 CAD with you, in your own kitchen.
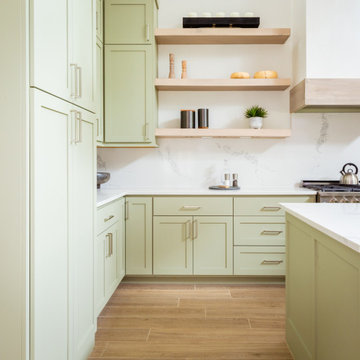
Drawing inspiration from the natural surroundings, the kitchen features wooden accents and green cabinetry, evoking a minimalist and organic ambiance that seamlessly integrates with the surrounding outdoors.
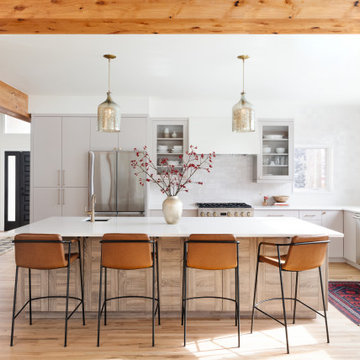
Kitchen - southwestern l-shaped light wood floor, beige floor and exposed beam kitchen idea in Denver with an undermount sink, flat-panel cabinets, gray cabinets, white backsplash, stainless steel appliances, an island and white countertops
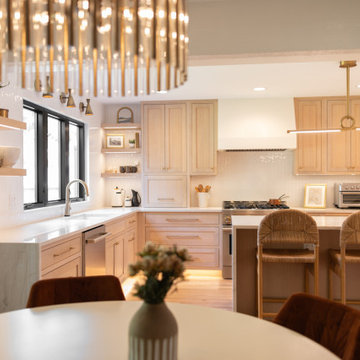
Such an exciting transformation for this sweet family. A modern take on Southwest design has us swooning over these neutrals with bold and fun pops of color and accents that showcase the gorgeous footprint of this kitchen, dining, and drop zone to expertly tuck away the belonging of a busy family!
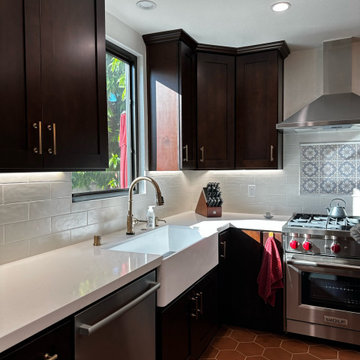
Step into this amazing, remodeled Spanish-style kitchen in Pasadena that captivates your attention with its striking style and design. Their earthy hues of deep oranges and rustic reds contribute to a vibrant yet soothing atmosphere, embodying the warmth of the Spanish sun.
The custom-made Espresso cabinets stand tall throughout the room and emanate a rich and deep tone. They exude an air of sophistication. In addition, the brass handles on these cabinets add a subtle touch of elegance, forming a beautiful contrast against the dark wood.
As your eyes wander, they are inevitably drawn to the exquisite white quartz countertops. The sleek and cool surfaces provide a perfect counterbalance to the warm and rustic elements present in the kitchen. This seamless blend of modern and traditional aesthetics is further enhanced by the spaciousness of the countertops They offer ample room for meal preparation. Additionally, their smooth finish ensures effortless cleaning, combining beauty with practicality.
Traditional to State-of-the-art
Against the backdrop of rich Espresso cabinets, a wavy subway tile backsplash is arranged in a traditional brick pattern. Its off-white hue, illuminated by LED recessed lighting, adds depth and interest to the kitchen.
The Spanish kitchen proudly showcases state-of-the-art stainless-steel appliances. With their modern and gleaming surfaces, as well as streamlined designs. Without a doubt, they blend well with the more traditional elements of the room. These appliances provide all the conveniences necessary for a contemporary lifestyle.
A custom aluminum window floods the room with natural light that is perfectly positioned above a farmhouse kitchen sink. Undoubtedly, this impressive feature is complemented by a brass faucet that continues over to the cabinet handles. Obviously, this helps to maintain consistency in the room’s design.
Charm in the details
Particularly above the kitchen island, pendant lights hang gracefully from the high ceiling. it should be noted, that they cast a gentle and welcoming glow over the area. Furthermore, the island itself has the same gleaming white quartz as the countertops providing additional prep space.
Clearly, to add a touch of authentic Spanish charm, the area over the range showcases stunning Spanish tiles. These tiles become a focal point in the kitchen. Even so, they serve both as a practical backsplash and a captivating piece of art that truly completes the aesthetic of the room.
In conclusion, this Spanish-style kitchen effortlessly combines tradition with contemporary elements, resulting in a space that is not only incredibly functional but also a true joy to spend time in. Clearly, the blend of rustic and modern, light and dark, creates an interesting collaboration that brings this kitchen to life. Finally, it captures the essence of Spanish style while adding a personalized touch that reflects the unique character of the homeowners.
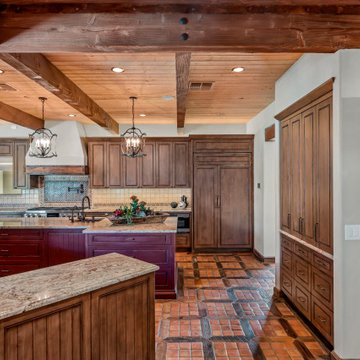
Southwest design kitchen remodel with custom Saltillo and wood floor design
Large southwest wood ceiling kitchen photo in Phoenix with a farmhouse sink, granite countertops, white backsplash, stone tile backsplash, stainless steel appliances and an island
Large southwest wood ceiling kitchen photo in Phoenix with a farmhouse sink, granite countertops, white backsplash, stone tile backsplash, stainless steel appliances and an island
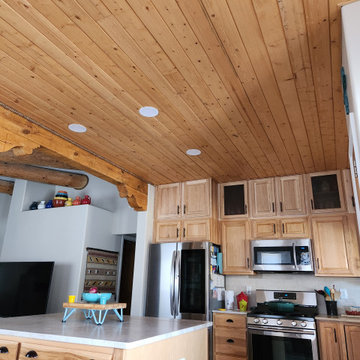
Small southwest vinyl floor, gray floor and wood ceiling eat-in kitchen photo in Albuquerque with an undermount sink, raised-panel cabinets, light wood cabinets, quartzite countertops, white backsplash, stone tile backsplash, stainless steel appliances, an island and white countertops
Southwestern Kitchen with White Backsplash Ideas
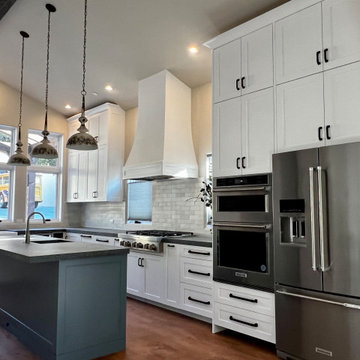
Large southwest laminate floor, brown floor and vaulted ceiling eat-in kitchen photo in Los Angeles with a farmhouse sink, shaker cabinets, white cabinets, granite countertops, white backsplash, ceramic backsplash, stainless steel appliances, an island and gray countertops
9





