Sunroom with a Wood Stove and a Stone Fireplace Ideas
Refine by:
Budget
Sort by:Popular Today
1 - 20 of 63 photos
Item 1 of 3
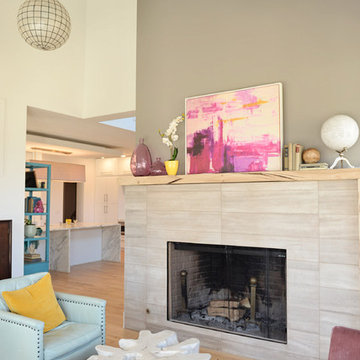
Jael Photography
Mid-sized danish light wood floor and beige floor sunroom photo in Other with a wood stove, a stone fireplace and a standard ceiling
Mid-sized danish light wood floor and beige floor sunroom photo in Other with a wood stove, a stone fireplace and a standard ceiling
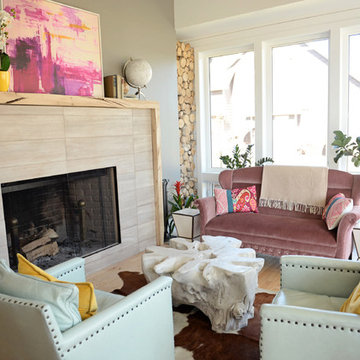
Jael Photography
Example of a mid-sized danish light wood floor and beige floor sunroom design in Other with a wood stove, a stone fireplace and a standard ceiling
Example of a mid-sized danish light wood floor and beige floor sunroom design in Other with a wood stove, a stone fireplace and a standard ceiling

Dymling & McAvoy
Large mountain style light wood floor sunroom photo in Boston with a wood stove, a stone fireplace and a standard ceiling
Large mountain style light wood floor sunroom photo in Boston with a wood stove, a stone fireplace and a standard ceiling
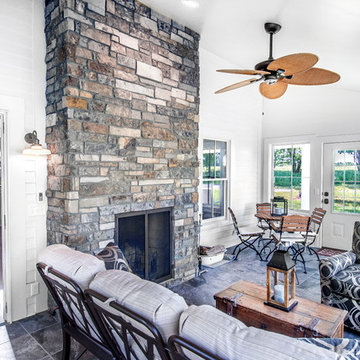
photography: Alan Jackson, Jackson Studios,
architect: Greg Munn, BVH Architects
Sunroom - farmhouse porcelain tile sunroom idea in Other with a wood stove, a stone fireplace and a standard ceiling
Sunroom - farmhouse porcelain tile sunroom idea in Other with a wood stove, a stone fireplace and a standard ceiling
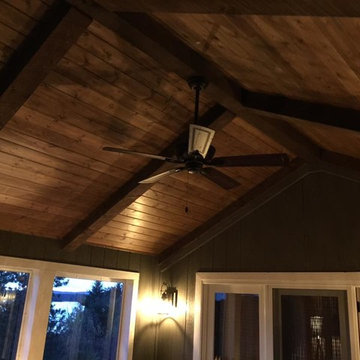
Just like all things DW3 Construction, you can count on custom woodwork -- just like these pine beams and tongue and groove ceiling.
Inspiration for a mid-sized rustic sunroom remodel in Other with a wood stove, a stone fireplace and a standard ceiling
Inspiration for a mid-sized rustic sunroom remodel in Other with a wood stove, a stone fireplace and a standard ceiling
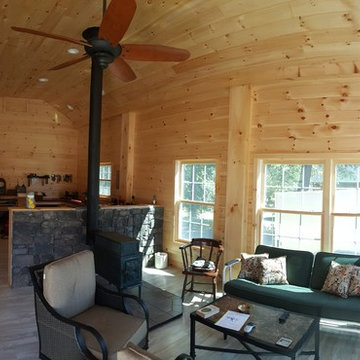
Sunroom - large farmhouse light wood floor sunroom idea in Boston with a wood stove, a stone fireplace and a standard ceiling
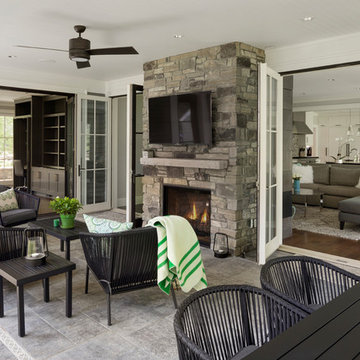
Large transitional slate floor and gray floor sunroom photo in Minneapolis with a wood stove, a stone fireplace and a standard ceiling
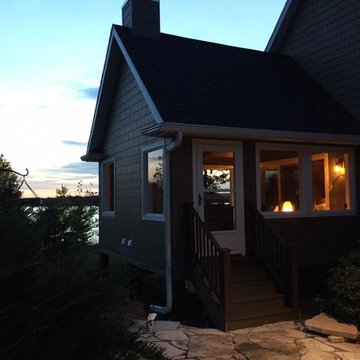
No need to have guests traipsing through your whole home -- they can enter right into your sunroom and visit by firelight.
Example of a mid-sized mountain style sunroom design in Other with a wood stove, a stone fireplace and a standard ceiling
Example of a mid-sized mountain style sunroom design in Other with a wood stove, a stone fireplace and a standard ceiling

Inspiration for a coastal carpeted and gray floor sunroom remodel in Minneapolis with a wood stove, a stone fireplace and a standard ceiling

Example of a mid-sized mountain style dark wood floor sunroom design in Other with a wood stove, a stone fireplace and a standard ceiling
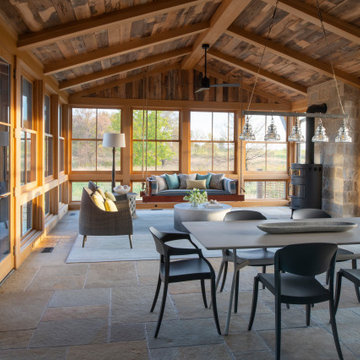
Nestled on 90 acres of peaceful prairie land, this modern rustic home blends indoor and outdoor spaces with natural stone materials and long, beautiful views. Featuring ORIJIN STONE's Westley™ Limestone veneer on both the interior and exterior, as well as our Tupelo™ Limestone interior tile, pool and patio paving.
Architecture: Rehkamp Larson Architects Inc
Builder: Hagstrom Builders
Landscape Architecture: Savanna Designs, Inc
Landscape Install: Landscape Renovations MN
Masonry: Merlin Goble Masonry Inc
Interior Tile Installation: Diamond Edge Tile
Interior Design: Martin Patrick 3
Photography: Scott Amundson Photography

Amazing Colorado Lodge Style Custom Built Home in Eagles Landing Neighborhood of Saint Augusta, Mn - Build by Werschay Homes.
-James Gray Photography
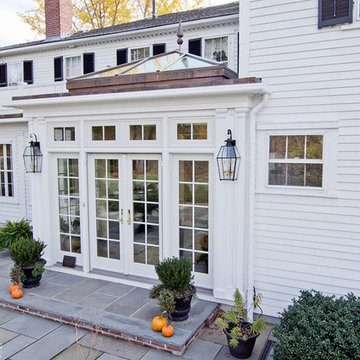
Example of a small ornate limestone floor sunroom design in Boston with a wood stove, a stone fireplace and a glass ceiling

Sunroom - large transitional slate floor and gray floor sunroom idea in Minneapolis with a wood stove, a stone fireplace and a standard ceiling
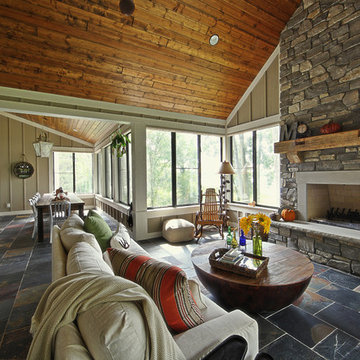
Nestled back against Michigan's Cedar Lake and surrounded by mature trees, this Cottage Home functions wonderfully for it's active homeowners. The 5 bedroom walkout home features spacious living areas, all-seasons porch, craft room, exercise room, a bunkroom, a billiards room, and more! All set up to enjoy the outdoors and the lake.

We were hired to create a Lake Charlevoix retreat for our client’s to be used by their whole family throughout the year. We were tasked with creating an inviting cottage that would also have plenty of space for the family and their guests. The main level features open concept living and dining, gourmet kitchen, walk-in pantry, office/library, laundry, powder room and master suite. The walk-out lower level houses a recreation room, wet bar/kitchenette, guest suite, two guest bedrooms, large bathroom, beach entry area and large walk in closet for all their outdoor gear. Balconies and a beautiful stone patio allow the family to live and entertain seamlessly from inside to outside. Coffered ceilings, built in shelving and beautiful white moldings create a stunning interior. Our clients truly love their Northern Michigan home and enjoy every opportunity to come and relax or entertain in their striking space.
- Jacqueline Southby Photography
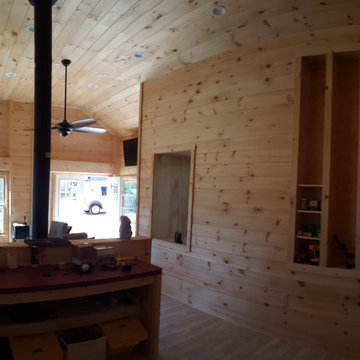
Example of a large farmhouse light wood floor sunroom design in Boston with a wood stove, a stone fireplace and a standard ceiling
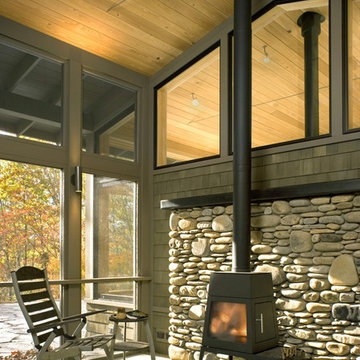
This mountain modern cabin is located in the mountains adjacent to an organic farm overlooking the South Toe River. The highest portion of the property offers stunning mountain views, however, the owners wanted to minimize the home’s visual impact on the surrounding hillsides. The house was located down slope and near a woodland edge which provides additional privacy and protection from strong northern winds.
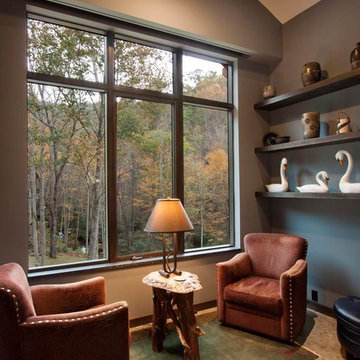
J. Weiland, Professional Photographer.
Paul Jackson, Aerial Photography.
Alice Dodson, Architect.
This Contemporary Mountain Home sits atop 50 plus acres in the Beautiful Mountains of Hot Springs, NC. Eye catching beauty and designs tribute local Architect, Alice Dodson and Team. Sloping roof lines intrigue and maximize natural light. This home rises high above the normal energy efficient standards with Geothermal Heating & Cooling System, Radiant Floor Heating, Kolbe Windows and Foam Insulation. Creative Owners put there heart & souls into the unique features. Exterior textured stone, smooth gray stucco around the glass blocks, smooth artisan siding with mitered corners and attractive landscaping collectively compliment. Cedar Wood Ceilings, Tile Floors, Exquisite Lighting, Modern Linear Fireplace and Sleek Clean Lines throughout please the intellect and senses.
Sunroom with a Wood Stove and a Stone Fireplace Ideas
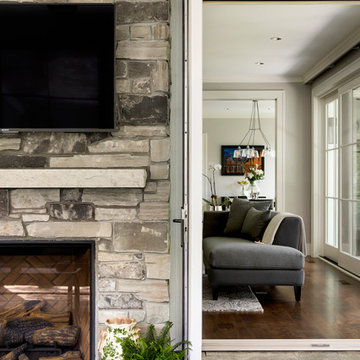
Example of a large transitional slate floor and gray floor sunroom design in Minneapolis with a wood stove, a stone fireplace and a standard ceiling
1





