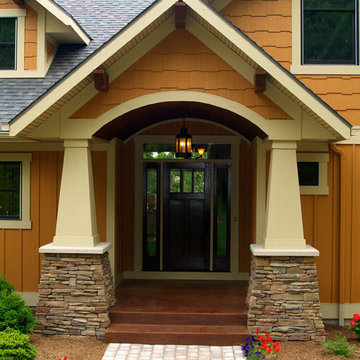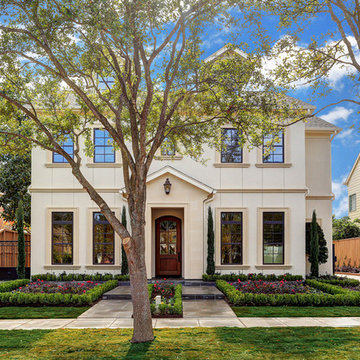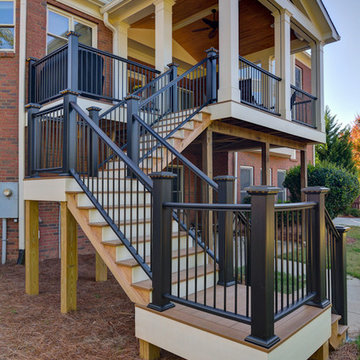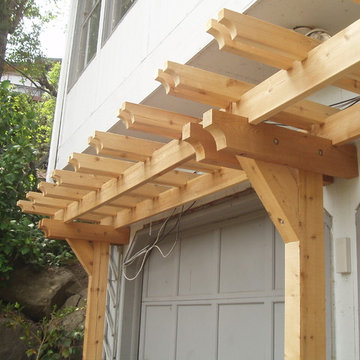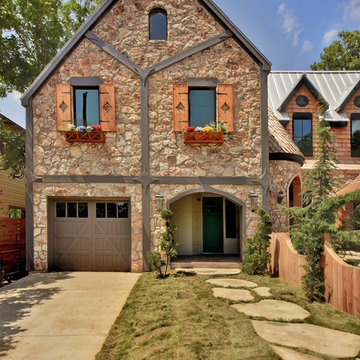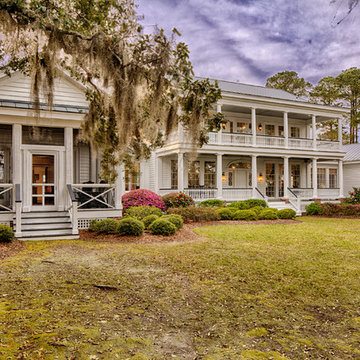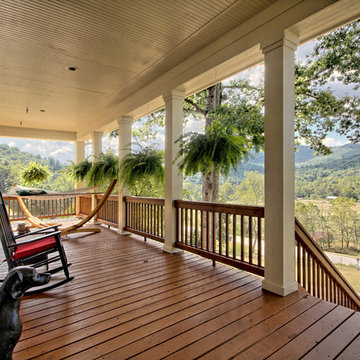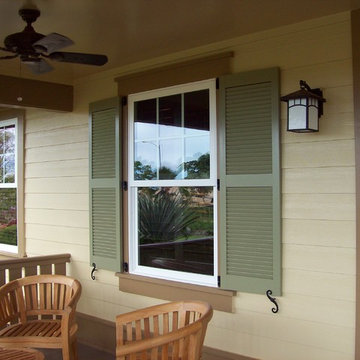Traditional Exterior Home Ideas
Refine by:
Budget
Sort by:Popular Today
21 - 40 of 22,211 photos
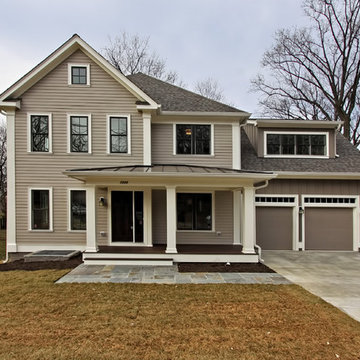
Voted Best Builder in 2013 by Arlington Magazine readers, Tradition Homes combines skill and talent with passion for creating beautiful custom homes in Arlington, McLean and Falls Church, VA.
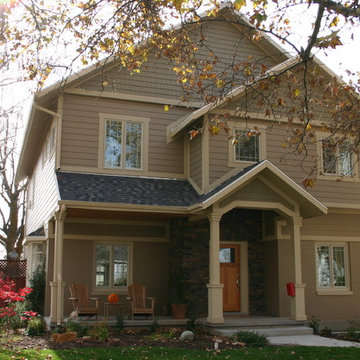
Complete conversion from single story bungalow to two story home. Addition included an enlarged kitchen with dining area, mud room and side entry, stairway, office area, master suite, 2 additional bedrooms with jack & jill bath, laundry.
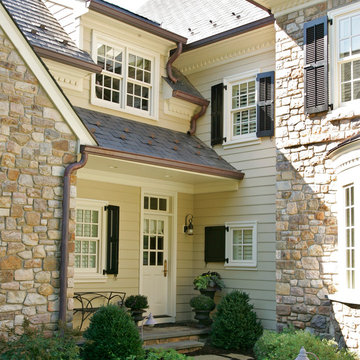
Custom home in Bucks County PA built by Trueblood. [exterior: Rene Hoffman] [photo: Tom Grimes]
Traditional three-story stone exterior home idea in Philadelphia
Traditional three-story stone exterior home idea in Philadelphia
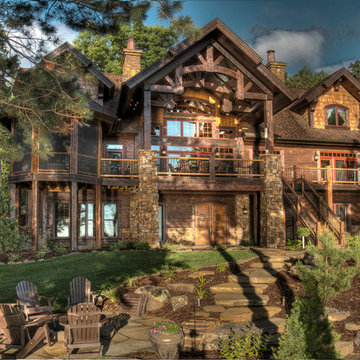
Inspiration for a large timeless multicolored three-story wood exterior home remodel in Minneapolis with a shingle roof
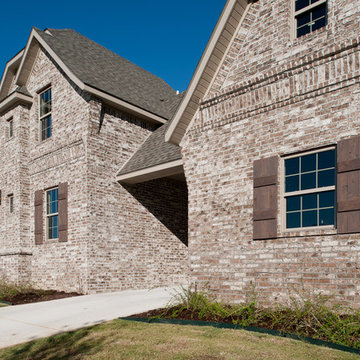
The brick color featured on this home is Spanish Bay. Please visit brick.com for availability in your area. © 2012 Acme Brick Company
Elegant exterior home photo in Dallas
Elegant exterior home photo in Dallas
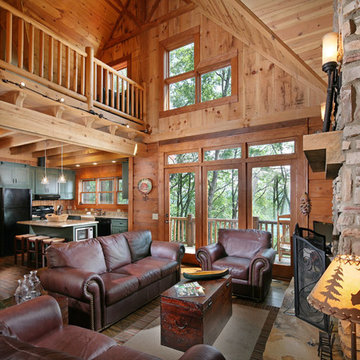
Open living area at the Chestnut Lodge
Large elegant brown three-story wood exterior home photo in Atlanta
Large elegant brown three-story wood exterior home photo in Atlanta
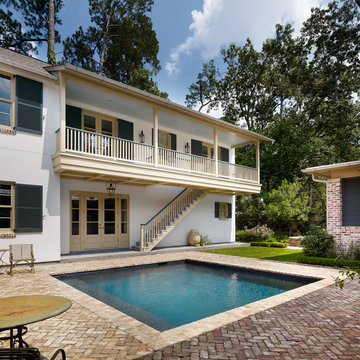
Casey Dunn Photography
Example of a classic exterior home design in Houston
Example of a classic exterior home design in Houston
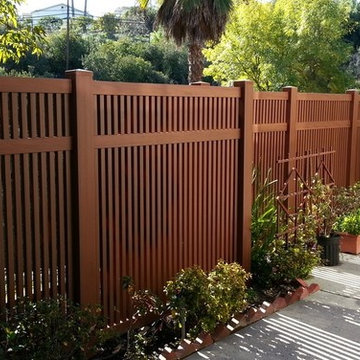
Walnut closed picket fence with a third rail - this is a nice contemporary look.
VINYL CONCEPTS, INC.
1270 Rancho Conejo Blvd.,
Newbury Park, CA 91320
805-499-8154
sales@vinylconcepts.com
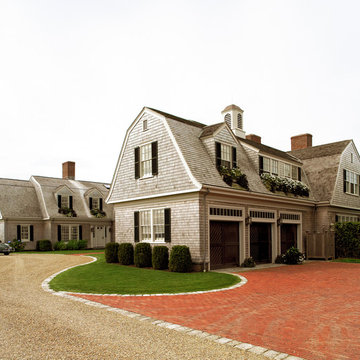
Greg Premru
Inspiration for a large timeless two-story wood exterior home remodel in Boston
Inspiration for a large timeless two-story wood exterior home remodel in Boston
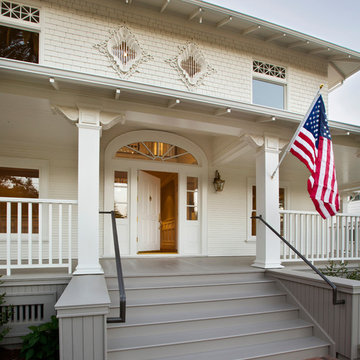
Chelsea Court Designs | Los Gatos, CA
Interior Architectural Design + Decoration
Robson Homes | San Jose, CA
Builder
Elegant exterior home photo in San Francisco
Elegant exterior home photo in San Francisco
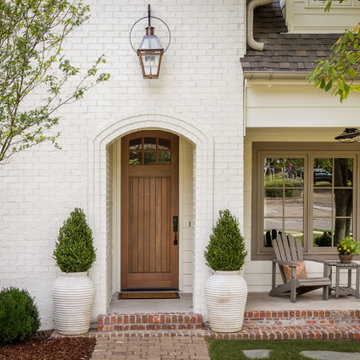
The French Quarter® on yoke hanger bracket is a perfect fit when you have a broad area to address. The light is still very versatile architecturally and can be used on almost any home. This light is available in natural gas, liquid propane, and electric.
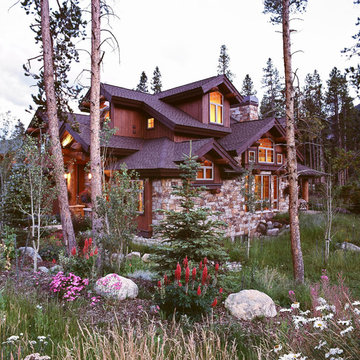
David A. Beal and Associates designed this beautiful home located in The Reserve at Frisco. A massive two story stone fireplace with custom doors and a log mantle is the interior centerpiece. Hand crafted log details and rough-sawn wood ceilings are abundant throughout the home. Exposed half logs wrap around a thirty inch diameter log post to form a one-of-a-kind custom staircase. The exterior is comprised of logs, vertical board and batten siding, and substantial amounts of Oklahoma stone veneer. This spacious 5,200 square foot home is the ultimate in livability.
Traditional Exterior Home Ideas
2






