Traditional Family Room with Green Walls Ideas
Refine by:
Budget
Sort by:Popular Today
121 - 140 of 935 photos
Item 1 of 3
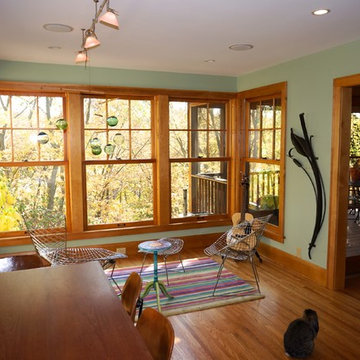
With Minnehaha Creek right outside the back door, this Family Room and Screen Porch Addition takes advantage of the Creek and its' associated open space. Part modern and part traditional, the project sports an abundance of natural Birch trim, stained to match 80 year-old Birch cabinets in other parts of the house. Designed by Albertsson Hansen Architecture. Photos by Greg Schmidt
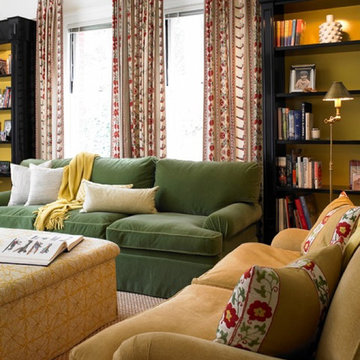
Susan Burdick Photography
Large elegant enclosed medium tone wood floor family room library photo in San Francisco with green walls, a standard fireplace and a brick fireplace
Large elegant enclosed medium tone wood floor family room library photo in San Francisco with green walls, a standard fireplace and a brick fireplace
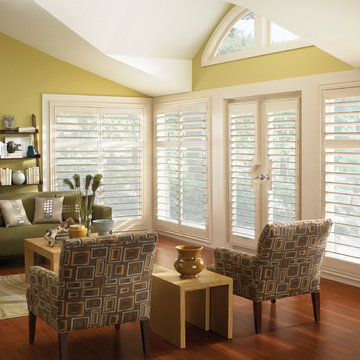
Sunny lime-green living-room with louvered french doors and window shutters.
Example of a mid-sized classic dark wood floor family room design in Atlanta with green walls, no fireplace and no tv
Example of a mid-sized classic dark wood floor family room design in Atlanta with green walls, no fireplace and no tv
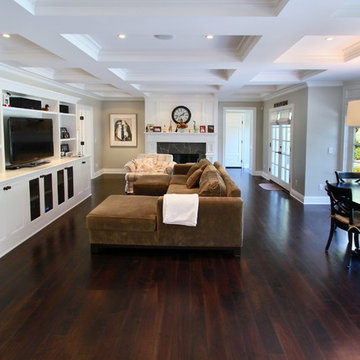
Example of a mid-sized classic open concept dark wood floor family room design in Los Angeles with green walls, a standard fireplace, a stone fireplace and a tv stand
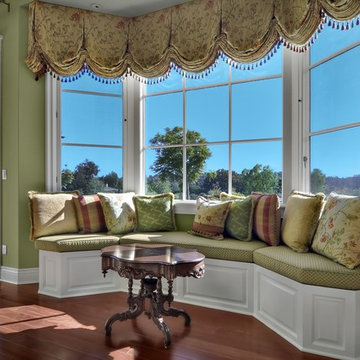
top opens for storage under cushions.
Huge elegant open concept dark wood floor and brown floor family room photo in San Diego with green walls, no fireplace and no tv
Huge elegant open concept dark wood floor and brown floor family room photo in San Diego with green walls, no fireplace and no tv
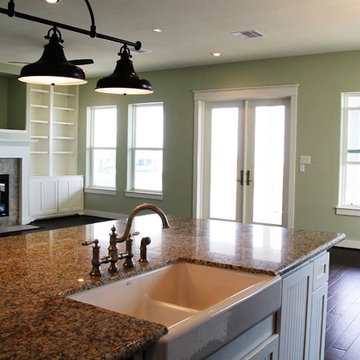
Inspiration for a mid-sized timeless open concept dark wood floor family room remodel in Houston with green walls, a standard fireplace, a tile fireplace and a media wall
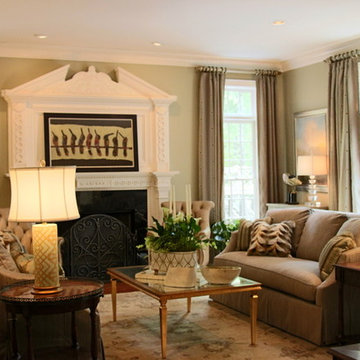
Michael Anderson
Family room - large traditional enclosed medium tone wood floor family room idea in Birmingham with green walls, a standard fireplace, a wood fireplace surround and a concealed tv
Family room - large traditional enclosed medium tone wood floor family room idea in Birmingham with green walls, a standard fireplace, a wood fireplace surround and a concealed tv
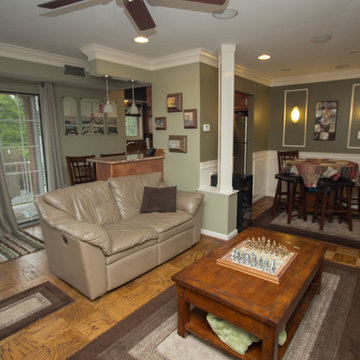
Robert Knickerbocker
Inspiration for a mid-sized timeless open concept medium tone wood floor family room remodel in DC Metro with green walls, a two-sided fireplace, a stone fireplace and a wall-mounted tv
Inspiration for a mid-sized timeless open concept medium tone wood floor family room remodel in DC Metro with green walls, a two-sided fireplace, a stone fireplace and a wall-mounted tv
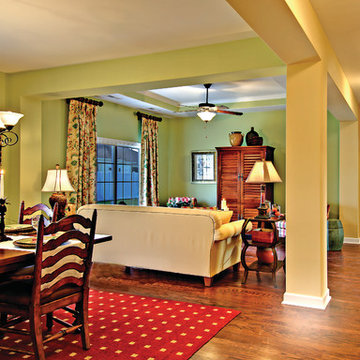
Great Room and Dining Room. The Sater Design Collection's small, luxury, traditional home plan "Everett" (Plan #6528). saterdesign.com
Family room - mid-sized traditional open concept dark wood floor family room idea in Miami with green walls, no fireplace and a concealed tv
Family room - mid-sized traditional open concept dark wood floor family room idea in Miami with green walls, no fireplace and a concealed tv
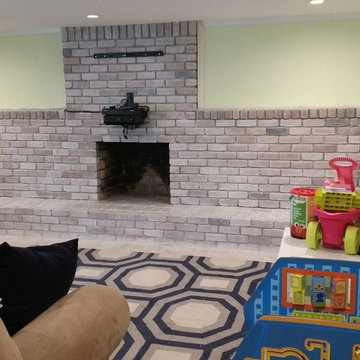
Family room in Woodmere, NY
Details of brick fireplace whitewash gloss finish. Also details of wall repairs and painting.
Example of a mid-sized classic open concept ceramic tile family room design in Other with green walls, a standard fireplace, a brick fireplace and a wall-mounted tv
Example of a mid-sized classic open concept ceramic tile family room design in Other with green walls, a standard fireplace, a brick fireplace and a wall-mounted tv
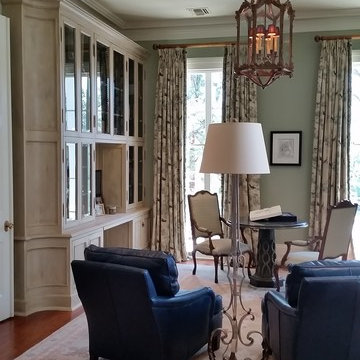
Library with custom designed bookcases. Lee Industries leather chairs, antique gilded wood lantern, custom drapery panels.
Large elegant enclosed medium tone wood floor and brown floor family room library photo in New Orleans with green walls, a standard fireplace, a stone fireplace and no tv
Large elegant enclosed medium tone wood floor and brown floor family room library photo in New Orleans with green walls, a standard fireplace, a stone fireplace and no tv
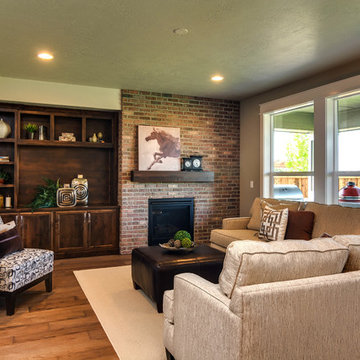
Play of Light Photography
Example of a large classic enclosed medium tone wood floor family room design in Boise with green walls, a standard fireplace and a brick fireplace
Example of a large classic enclosed medium tone wood floor family room design in Boise with green walls, a standard fireplace and a brick fireplace
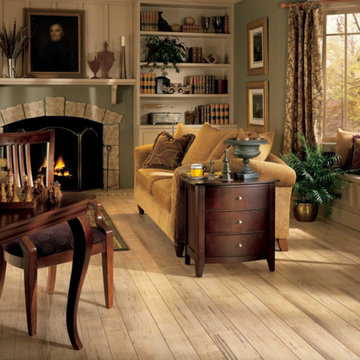
Family room - large traditional enclosed light wood floor family room idea in Orange County with green walls, a standard fireplace and a stone fireplace
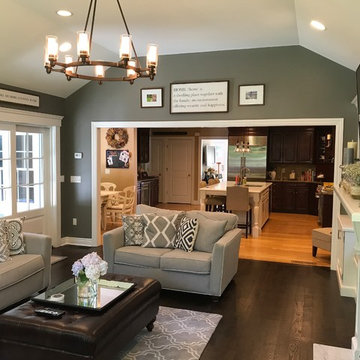
Inspiration for a large timeless open concept dark wood floor and brown floor family room remodel in New York with green walls, a standard fireplace, a wood fireplace surround and a wall-mounted tv
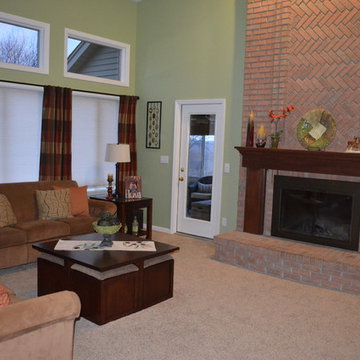
family room with warm colors, open concept into kitchen, extra seating in coffee table, wall of windows, natural light, green walls, inviting space, family friendly
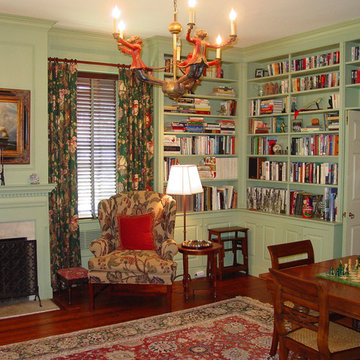
Inspiration for a mid-sized timeless enclosed dark wood floor game room remodel in Burlington with green walls, a standard fireplace and a wood fireplace surround
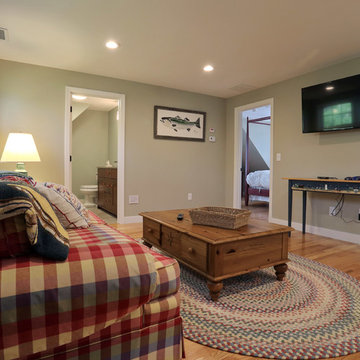
Sitting area in 2nd floor above garage.
Photo Credits: OnSite Studios
Mid-sized elegant enclosed light wood floor family room photo in Boston with green walls and a wall-mounted tv
Mid-sized elegant enclosed light wood floor family room photo in Boston with green walls and a wall-mounted tv
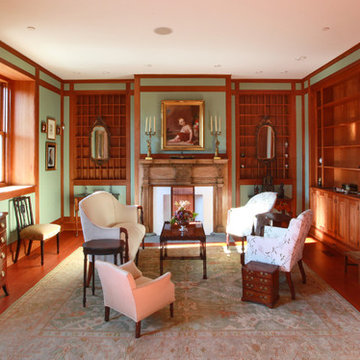
This is a total renovation of an existing building. The walls are composed of inset cherry trim with drywall panels opposed to plaster. This reduced the cost and added the original look of the building. Built-in bookcases are made of natural cherry and the floors are random width pine.
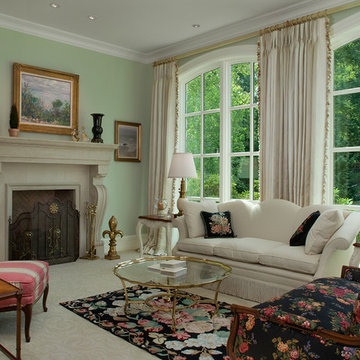
Old World elegance meets modern ease in the beautiful custom-built home. Distinctive exterior details include European stone, classic columns and traditional turrets. Inside, convenience reigns, from the large circular foyer and welcoming great room to the dramatic lake room that makes the most of the stunning waterfront site. Other first-floor highlights include circular family and dining rooms, a large open kitchen, and a spacious and private master suite. The second floor features three additional bedrooms as well as an upper level guest suite with separate living, dining and kitchen area. The lower level is all about fun, with a games and billiards room, family theater, exercise and crafts area.
Traditional Family Room with Green Walls Ideas
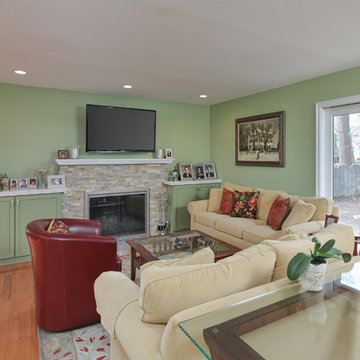
Family Room & Kitchen Renovation with Kitchen bump-out addition
Example of a mid-sized classic open concept light wood floor family room design in Philadelphia with green walls, a standard fireplace, a stone fireplace and a wall-mounted tv
Example of a mid-sized classic open concept light wood floor family room design in Philadelphia with green walls, a standard fireplace, a stone fireplace and a wall-mounted tv
7





