Traditional Home Design Ideas

Ashley Avila
Example of a small classic single-wall medium tone wood floor wet bar design in Grand Rapids with an undermount sink, white cabinets, marble countertops, white backsplash, marble backsplash, glass-front cabinets and white countertops
Example of a small classic single-wall medium tone wood floor wet bar design in Grand Rapids with an undermount sink, white cabinets, marble countertops, white backsplash, marble backsplash, glass-front cabinets and white countertops
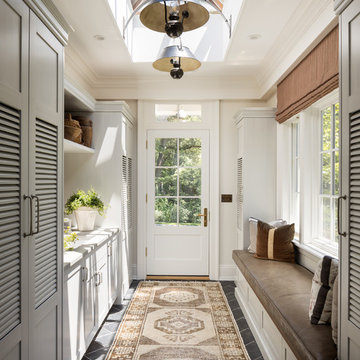
Example of a classic black floor entryway design in New York with beige walls and a white front door
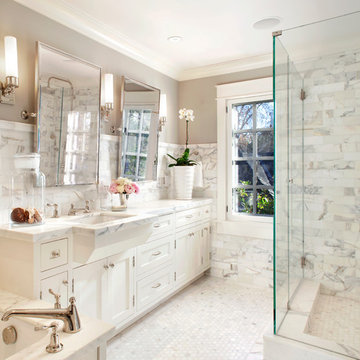
Paul Dyer Photography
Example of a classic mosaic tile bathroom design in San Francisco
Example of a classic mosaic tile bathroom design in San Francisco
Find the right local pro for your project
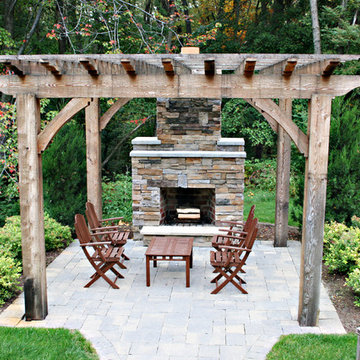
outdoor pergola
pavers
outdoor fireplace
Inspiration for a timeless patio remodel in Grand Rapids with a fire pit and a pergola
Inspiration for a timeless patio remodel in Grand Rapids with a fire pit and a pergola
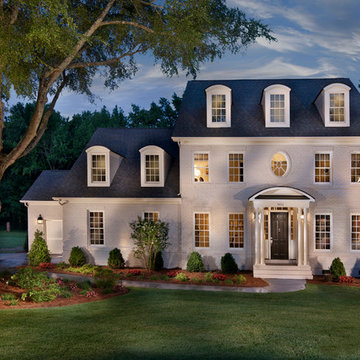
Triveny Model Home Exterior
Example of a large classic white three-story brick exterior home design in Charlotte
Example of a large classic white three-story brick exterior home design in Charlotte

Samsel Architects
Inspiration for a timeless wooden l-shaped staircase remodel in Other
Inspiration for a timeless wooden l-shaped staircase remodel in Other
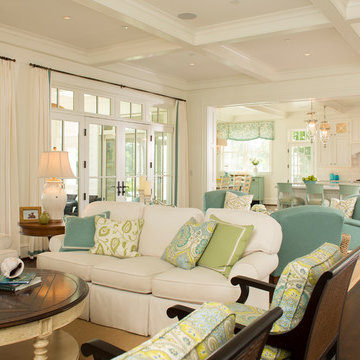
Open-plan family room and kitchen featuring coffered ceilings and expansive water views flow harmoniously together. David Burroughs
Example of a classic formal and open concept medium tone wood floor living room design in Baltimore with white walls
Example of a classic formal and open concept medium tone wood floor living room design in Baltimore with white walls
Reload the page to not see this specific ad anymore
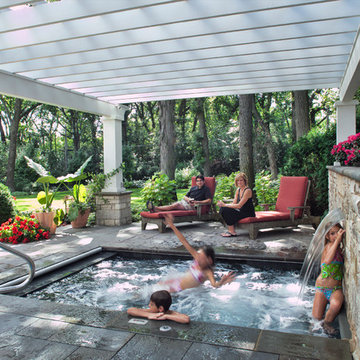
An in-ground spa features therapy jets and an automatic cover, which may be retracted incrementally to allow the water weir to function decoratively. Stone piers support painted wooden pergola supports, unifying stone and carpentry.

The master bedroom has a coffered ceiling and opens to the master bathroom. There is an attached sitting room on the other side of the free-standing fireplace wall (see other master bedroom pictures). The stunning fireplace wall is tiled from floor to ceiling in penny round tiles. The headboard was purchased from Pottery Barn, and the footstool at the end of the bed was purchased at Restoration Hardware.

A former hallway pantry closet was converted into this stylish and useful beverage center. Refrigerated drawers below the espresso machine keep ingredients cool, and a Calacatta quartzite insert repeats the finishes and materials used in the neighboring kitchen.

The main living space features a cathedral ceiling with paneling and chamfered beams, and a stone fireplace and chimney.
Larry Malvin Photography
Large elegant living room photo in Chicago with white walls, a standard fireplace and a stone fireplace
Large elegant living room photo in Chicago with white walls, a standard fireplace and a stone fireplace
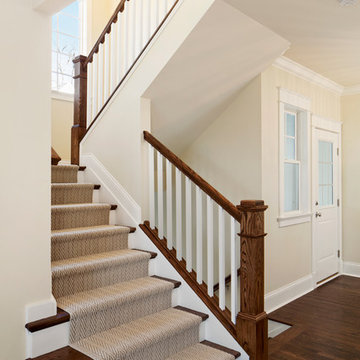
Greg Grupenhof
Mid-sized elegant wooden u-shaped staircase photo in Cincinnati with painted risers
Mid-sized elegant wooden u-shaped staircase photo in Cincinnati with painted risers
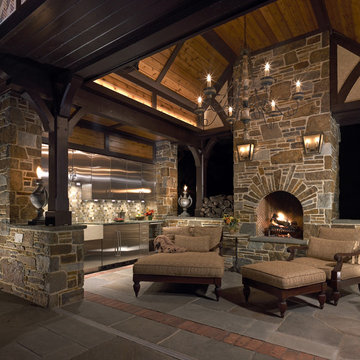
A primary goal for this small out-building project was the creation of comfortable outdoor spaces for living and entertaining adjacent to an existing pool.
Jeffrey Totaro, Photographer
Reload the page to not see this specific ad anymore

Traditional kitchen design:
Tori Johnson AKBD
at Geneva Cabinet Gallery
RAHOKANSON PHOTOGRAPHY
Wet bar - mid-sized traditional dark wood floor wet bar idea in Chicago with granite countertops, beige backsplash, ceramic backsplash, no sink, recessed-panel cabinets and dark wood cabinets
Wet bar - mid-sized traditional dark wood floor wet bar idea in Chicago with granite countertops, beige backsplash, ceramic backsplash, no sink, recessed-panel cabinets and dark wood cabinets
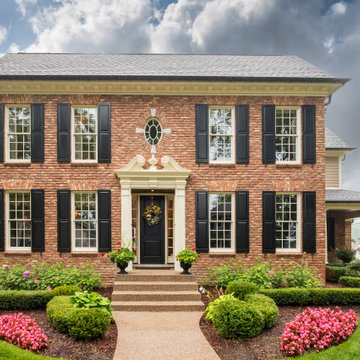
Large traditional red two-story brick exterior home idea in Detroit with a shingle roof

Example of a huge classic dark wood floor and brown floor entryway design in Other with a white front door and white walls
Traditional Home Design Ideas
Reload the page to not see this specific ad anymore
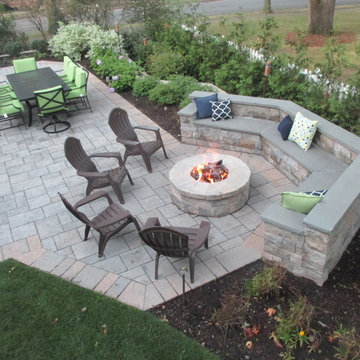
Patio - large traditional backyard tile patio idea in New York with a fire pit and no cover
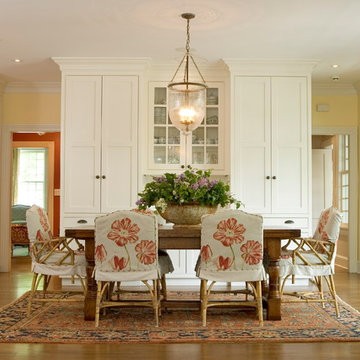
Floor-to-ceiling custom china cabinets create a backdrop for this open breakfast area.
Elegant dining room photo in Other
Elegant dining room photo in Other
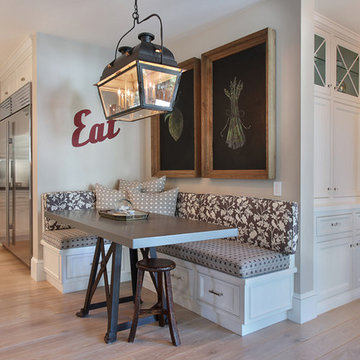
Jeri Koegel
Elegant kitchen photo in Orange County with stainless steel appliances
Elegant kitchen photo in Orange County with stainless steel appliances
109




























