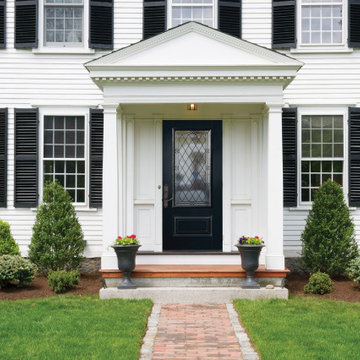Traditional Home Design Ideas
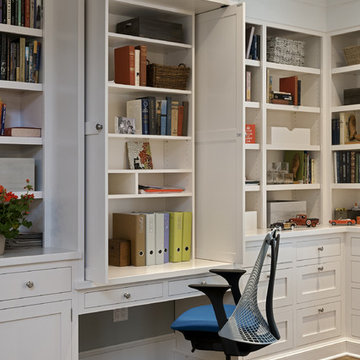
Photography by Rob Karosis
Inspiration for a timeless built-in desk home office remodel in New York with white walls
Inspiration for a timeless built-in desk home office remodel in New York with white walls

Inspiration for a timeless galley dark wood floor and brown floor kitchen remodel in Dallas with recessed-panel cabinets, white cabinets, beige backsplash, paneled appliances, an island and white countertops
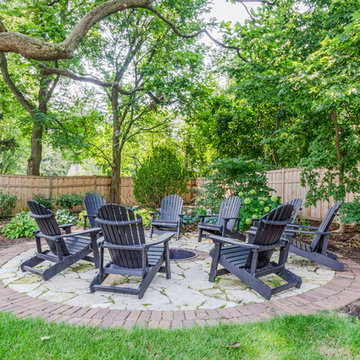
Backyard with custom pergola and built in grill in Geneva, Illinois.
Inspiration for a large timeless backyard brick patio remodel in Chicago with no cover
Inspiration for a large timeless backyard brick patio remodel in Chicago with no cover
Find the right local pro for your project
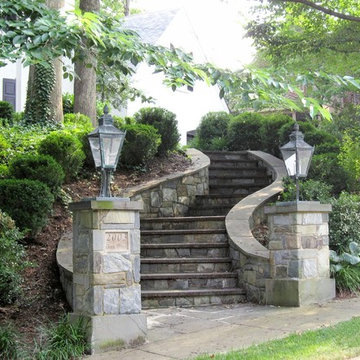
Formal curving entrance stairs. Natural stone with flagstone capping on the lamp posts and curving retaining walls. We also installed a stone walkway to the front door. The patterning of the stone is exceptional - we have master masons!
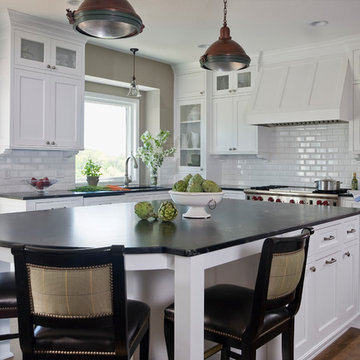
•Designed by Liz Schupanitz while at Casa Verde Design.
•2011 NKBA Awards: 1st Place Medium Kitchens
•2011 NKBA Awards: MSP magazine Editor's Choice Award for Best Kitchen
•2011 NKBA Awards: NKBA Student's Choice Award for Best Kitchen
Photography by Andrea Rugg
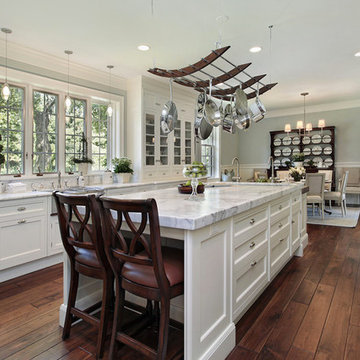
Example of a large classic galley dark wood floor and brown floor eat-in kitchen design in Los Angeles with a farmhouse sink, shaker cabinets, white cabinets, marble countertops, stainless steel appliances and an island
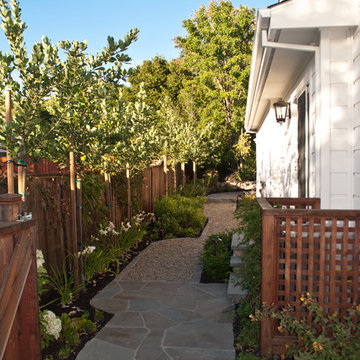
We were asked to create something really special for one of our most admired clients. This home has been a labor of love for both of us as we finally made it exactly what she wanted it to be. After many concept ideas we landed on a design that is stunning! All of the elements on her wish list are incorporated in this challenging, multi-level landscape: A front yard to match the modern traditional-style home while creating privacy from the street; a side yard that proudly connects the front and back; and a lower level with plantings in lush greens, whites, purples and pinks and plentiful lawn space for kids and dogs. Her outdoor living space includes an outdoor kitchen with bar, outdoor living room with fireplace, dining patio, a bedroom-adjacent lounging patio with modern fountain, enclosed vegetable garden, rose garden walk with European-style fountain and meditation bench, and a fire pit with sitting area on the upper level to take in the panoramic views of the sunset over the wooded ridge. Outdoor lighting brings it alive at night, and for parties you can’t beat the killer sound system!
Reload the page to not see this specific ad anymore
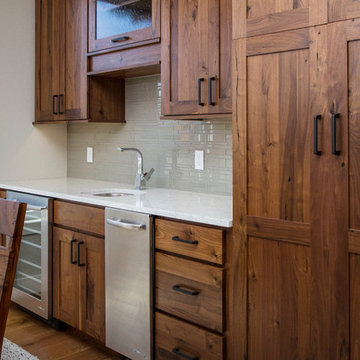
Large elegant l-shaped light wood floor open concept kitchen photo in Other with an undermount sink, shaker cabinets, dark wood cabinets, quartz countertops, gray backsplash, glass tile backsplash, stainless steel appliances and an island
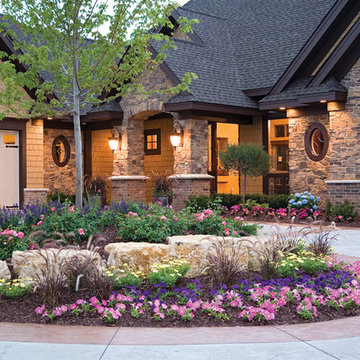
Photo courtesy of Royal Oaks Design and can be found on houseplansandmore.com
This is an example of a traditional front yard landscaping in St Louis.
This is an example of a traditional front yard landscaping in St Louis.
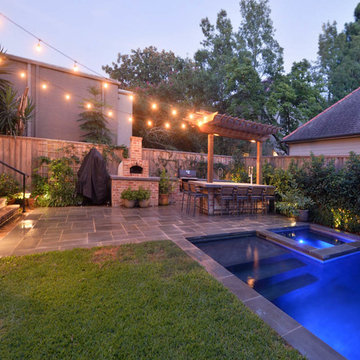
Inspiration for a mid-sized timeless backyard stone and rectangular natural hot tub remodel in New Orleans
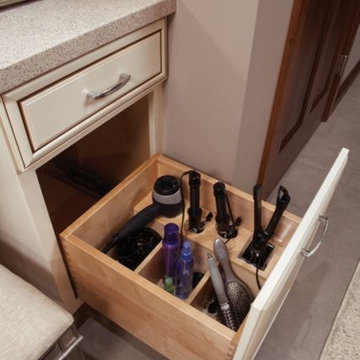
Example of a mid-sized classic kitchen design in Philadelphia with recessed-panel cabinets, white cabinets and granite countertops
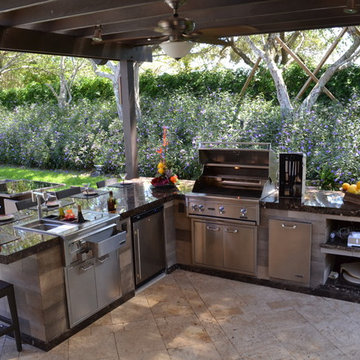
A complete contemporary backyard project was taken to another level of design. This amazing backyard was completed in the beginning of 2013 in Weston, Florida.
The project included an Outdoor Kitchen with equipment by Lynx, and finished with Emperador Light Marble and a Spanish stone on walls. Also, a 32” X 16” wooden pergola attached to the house with a customized wooden wall for the TV on a structured bench with the same finishes matching the Outdoor Kitchen. The project also consist of outdoor furniture by The Patio District, pool deck with gold travertine material, and an ivy wall with LED lights and custom construction with Black Absolute granite finish and grey stone on walls.
For more information regarding this or any other of our outdoor projects please visit our website at www.luxapatio.com where you may also shop online. You can also visit our showroom located in the Doral Design District (3305 NW 79 Ave Miami FL. 33122) or contact us at 305-477-5141.
URL http://www.luxapatio.com

A small laundry room was reworked to provide space for a mudroom bench and additional storage
Example of a small classic single-wall ceramic tile and beige floor utility room design in Seattle with raised-panel cabinets, beige cabinets, beige walls and a stacked washer/dryer
Example of a small classic single-wall ceramic tile and beige floor utility room design in Seattle with raised-panel cabinets, beige cabinets, beige walls and a stacked washer/dryer
Reload the page to not see this specific ad anymore
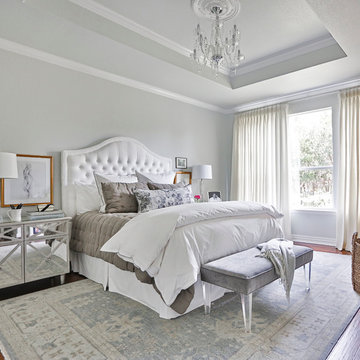
Knoxy Knox; Knox Photographics
Bedroom - large traditional master medium tone wood floor bedroom idea in Houston with gray walls
Bedroom - large traditional master medium tone wood floor bedroom idea in Houston with gray walls
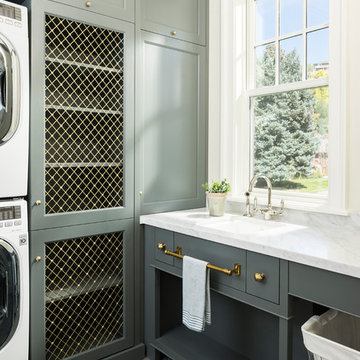
Joshua Caldwell Photography
Elegant gray floor dedicated laundry room photo in Salt Lake City with a single-bowl sink, shaker cabinets, gray cabinets and a stacked washer/dryer
Elegant gray floor dedicated laundry room photo in Salt Lake City with a single-bowl sink, shaker cabinets, gray cabinets and a stacked washer/dryer

Inspiration for a timeless galley enclosed kitchen remodel in Chicago with paneled appliances, subway tile backsplash, an undermount sink, white backsplash, marble countertops and recessed-panel cabinets

This master bathroom is elegant and rich. The materials used are all premium materials yet they are not boastful, creating a true old world quality. The sea-foam colored hand made and glazed wall tiles are meticulously placed to create straight lines despite the abnormal shapes. The Restoration Hardware sconces and orb chandelier both complement and contrast the traditional style of the furniture vanity, Rohl plumbing fixtures and claw foot tub.
Design solutions include selecting mosaic hexagonal Calcutta gold floor tile as the perfect complement to the horizontal and linear look of the wall tile. As well, the crown molding is set at the elevation of the shower soffit and top of the window casing (not seen here) to provide a purposeful termination of the tile. Notice the full tiles at the top and bottom of the wall, small details such as this are what really brings the architect's intention to full expression with our projects.
Beautifully appointed custom home near Venice Beach, FL. Designed with the south Florida cottage style that is prevalent in Naples. Every part of this home is detailed to show off the work of the craftsmen that created it.
Traditional Home Design Ideas
Reload the page to not see this specific ad anymore

Kevin Sprague
Kitchen - large traditional l-shaped medium tone wood floor and brown floor kitchen idea in Boston with an undermount sink, quartzite countertops, white backsplash, stainless steel appliances, an island, shaker cabinets, light wood cabinets and subway tile backsplash
Kitchen - large traditional l-shaped medium tone wood floor and brown floor kitchen idea in Boston with an undermount sink, quartzite countertops, white backsplash, stainless steel appliances, an island, shaker cabinets, light wood cabinets and subway tile backsplash
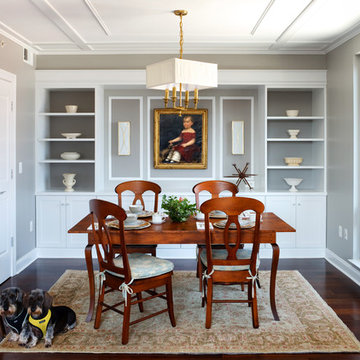
The large living-dining room lacked a focal point and storage.
To compensate for this we designed a built-in that functioned
as a buffet, china and display. The built-in is the true focal point of the space. A family painting, flanked by sconces and shelving for collectables, makes the space personal.
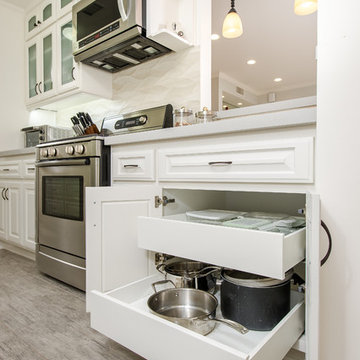
Unlimited Style Photography
Small elegant galley porcelain tile enclosed kitchen photo in Los Angeles with an undermount sink, glass-front cabinets, white cabinets, quartz countertops, beige backsplash, ceramic backsplash and stainless steel appliances
Small elegant galley porcelain tile enclosed kitchen photo in Los Angeles with an undermount sink, glass-front cabinets, white cabinets, quartz countertops, beige backsplash, ceramic backsplash and stainless steel appliances
111



























