Traditional L-Shaped Kitchen Ideas
Refine by:
Budget
Sort by:Popular Today
1121 - 1140 of 95,779 photos
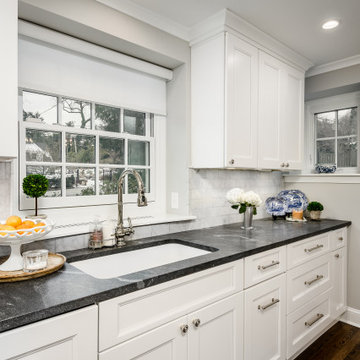
Main Line Kitchen Design’s unique business model allows our customers to work with the most experienced designers and get the most competitive kitchen cabinet pricing.
How does Main Line Kitchen Design offer the best designs along with the most competitive kitchen cabinet pricing? We are a more modern and cost effective business model. We are a kitchen cabinet dealer and design team that carries the highest quality kitchen cabinetry, is experienced, convenient, and reasonable priced. Our five award winning designers work by appointment only, with pre-qualified customers, and only on complete kitchen renovations.
Our designers are some of the most experienced and award winning kitchen designers in the Delaware Valley. We design with and sell 8 nationally distributed cabinet lines. Cabinet pricing is slightly less than major home centers for semi-custom cabinet lines, and significantly less than traditional showrooms for custom cabinet lines.
After discussing your kitchen on the phone, first appointments always take place in your home, where we discuss and measure your kitchen. Subsequent appointments usually take place in one of our offices and selection centers where our customers consider and modify 3D designs on flat screen TV’s. We can also bring sample doors and finishes to your home and make design changes on our laptops in 20-20 CAD with you, in your own kitchen.
Call today! We can estimate your kitchen project from soup to nuts in a 15 minute phone call and you can find out why we get the best reviews on the internet. We look forward to working with you.
As our company tag line says:
“The world of kitchen design is changing…”
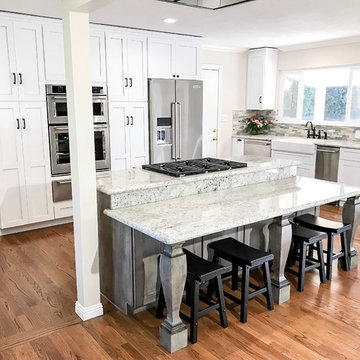
Congratulations to the family that allowed us to transform their kitchen space! We managed to complete this remodel - just in time for them to bring a beautiful baby girl into this world!
It was quite an amazing experience to design and remodel this home with our new Medallion Cabinetry product line. The main area of cabinetry features our Gold Line in Park Place door style, in the color Sea Salt with Pewter Highlight. Their new 7ft island is our Appaloosa Peppercorn with matching island legs.
New Vista managed this project from start to finish, including all permits required by the local building department.
The previous 20ft wall had been located from the area of the remaining post to the window to the right of the sink, shown in these photos. Proper removal of this wall did require a structurally sound weight load transfer in the attic. Safety comes first!
Also included: Granite counters, new appliances, brick style backsplash, flooring, gas line/plumbing/electrical relocation, can lighting and new plumbing fixtures.
Our CAD drawings are proving to be incredibly helpful in the design process of our remodels, allowing customers to really SEE what they can do with the space they have!
This project had closed without any change orders and the total time encompassed exactly 8wks - from demolition to final inspection!
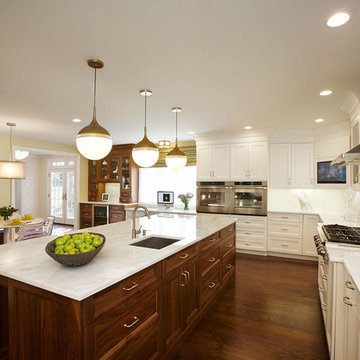
Inspiration for a mid-sized timeless l-shaped medium tone wood floor and brown floor eat-in kitchen remodel in New York with an undermount sink, recessed-panel cabinets, white cabinets, white backsplash, marble countertops, marble backsplash, stainless steel appliances and an island
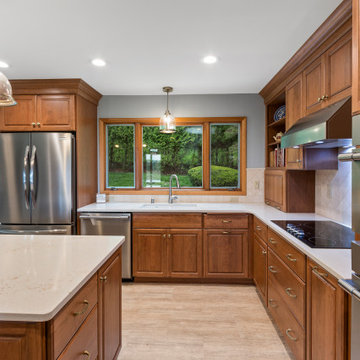
This dated kitchen was ready to be transformed by our magic wand! The wall between the kitchen and dining room was removed to create one larger room with an island and space for a dining table. Our team of carpenters installed all new custom crafted cherry cabinets with Hanstone Serenity quartz countertops. Natural stone tile was installed for the backsplash and luxury vinyl plank flooring was installed throughout the room. All new Frigidaire Professional appliances in stainless were installed, including french door refrigerator, electric cooktop and range hood, a built-in wall oven, convection microwave oven and dishwasher.
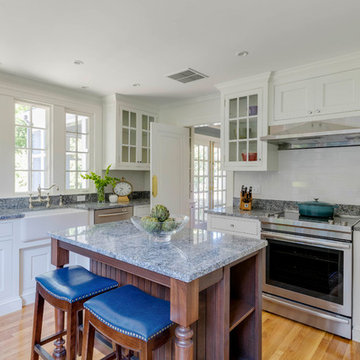
Greg Premru
Kitchen - traditional l-shaped medium tone wood floor and brown floor kitchen idea in Boston with a farmhouse sink, beaded inset cabinets, white cabinets, white backsplash, subway tile backsplash, an island and gray countertops
Kitchen - traditional l-shaped medium tone wood floor and brown floor kitchen idea in Boston with a farmhouse sink, beaded inset cabinets, white cabinets, white backsplash, subway tile backsplash, an island and gray countertops
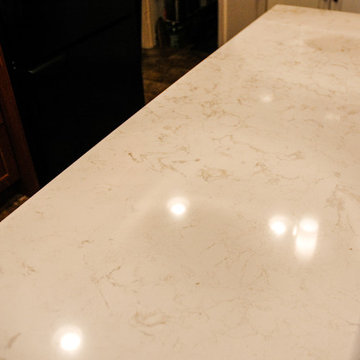
A narrow island separates the dining area from the working kitchen.
Inspiration for a small timeless l-shaped linoleum floor eat-in kitchen remodel in Philadelphia with an undermount sink, recessed-panel cabinets, medium tone wood cabinets, quartz countertops, multicolored backsplash, matchstick tile backsplash, black appliances and an island
Inspiration for a small timeless l-shaped linoleum floor eat-in kitchen remodel in Philadelphia with an undermount sink, recessed-panel cabinets, medium tone wood cabinets, quartz countertops, multicolored backsplash, matchstick tile backsplash, black appliances and an island
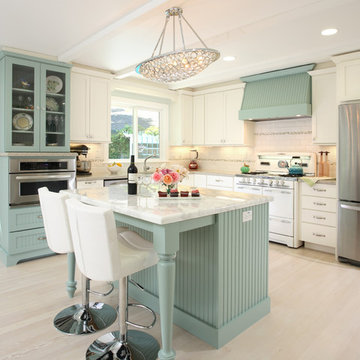
Douglas Johnson Photography
Inspiration for a large timeless l-shaped light wood floor eat-in kitchen remodel in San Francisco with a farmhouse sink, shaker cabinets, white cabinets, marble countertops, white backsplash, ceramic backsplash, stainless steel appliances and an island
Inspiration for a large timeless l-shaped light wood floor eat-in kitchen remodel in San Francisco with a farmhouse sink, shaker cabinets, white cabinets, marble countertops, white backsplash, ceramic backsplash, stainless steel appliances and an island
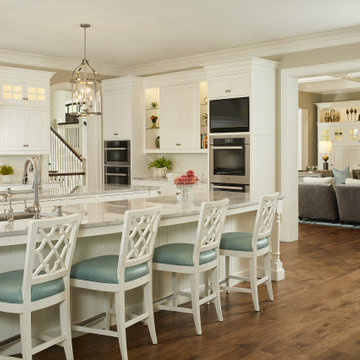
A large white kitchen with double islands opens into the great room
Photo by Ashley Avila Photography
Example of a large classic l-shaped dark wood floor and brown floor eat-in kitchen design in Grand Rapids with flat-panel cabinets, white cabinets, quartz countertops, white backsplash, subway tile backsplash, stainless steel appliances, two islands and gray countertops
Example of a large classic l-shaped dark wood floor and brown floor eat-in kitchen design in Grand Rapids with flat-panel cabinets, white cabinets, quartz countertops, white backsplash, subway tile backsplash, stainless steel appliances, two islands and gray countertops
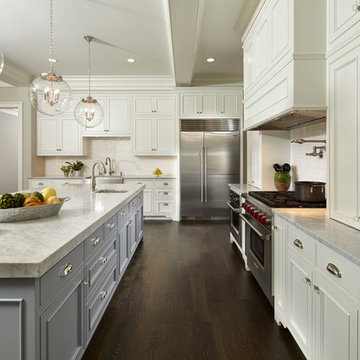
Photo by Karen Melvin
Kitchen - traditional l-shaped dark wood floor kitchen idea in Minneapolis with a farmhouse sink, recessed-panel cabinets, white cabinets, white backsplash, subway tile backsplash, stainless steel appliances and an island
Kitchen - traditional l-shaped dark wood floor kitchen idea in Minneapolis with a farmhouse sink, recessed-panel cabinets, white cabinets, white backsplash, subway tile backsplash, stainless steel appliances and an island

Step inside this stunning refined traditional home designed by our Lafayette studio. The luxurious interior seamlessly blends French country and classic design elements with contemporary touches, resulting in a timeless and sophisticated aesthetic. From the soft beige walls to the intricate detailing, every aspect of this home exudes elegance and warmth. The sophisticated living spaces feature inviting colors, high-end finishes, and impeccable attention to detail, making this home the perfect haven for relaxation and entertainment. Explore the photos to see how we transformed this stunning property into a true forever home.
---
Project by Douglah Designs. Their Lafayette-based design-build studio serves San Francisco's East Bay areas, including Orinda, Moraga, Walnut Creek, Danville, Alamo Oaks, Diablo, Dublin, Pleasanton, Berkeley, Oakland, and Piedmont.
For more about Douglah Designs, click here: http://douglahdesigns.com/
To learn more about this project, see here: https://douglahdesigns.com/featured-portfolio/european-charm/
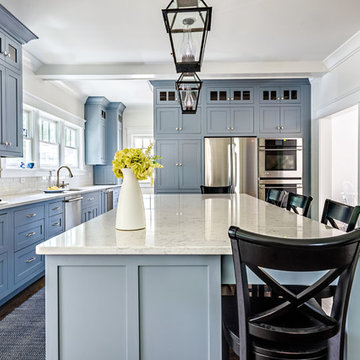
Example of a large classic l-shaped dark wood floor eat-in kitchen design in Nashville with an undermount sink, recessed-panel cabinets, blue cabinets, marble countertops, white backsplash, ceramic backsplash, stainless steel appliances and an island
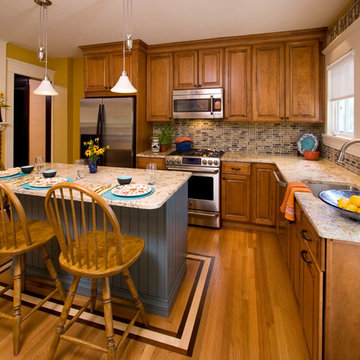
Robert Glasgow
Small elegant l-shaped light wood floor enclosed kitchen photo in New York with an undermount sink, raised-panel cabinets, medium tone wood cabinets, granite countertops, multicolored backsplash, ceramic backsplash, stainless steel appliances and an island
Small elegant l-shaped light wood floor enclosed kitchen photo in New York with an undermount sink, raised-panel cabinets, medium tone wood cabinets, granite countertops, multicolored backsplash, ceramic backsplash, stainless steel appliances and an island
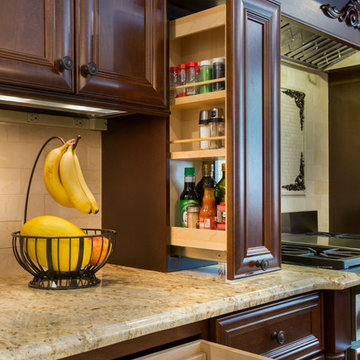
Traditional kitchen fitted with Mouser Custom Cabinetry in the Tiffany door style, Crimson Cherry, accented with Enkeboll Acanthus onlays & corbels. Countertops are Typhoon Bordeaux granite. Backsplash is Crema Marfil polished by Artistic Tile, with an accent above the range using Landmark Metalcoat appliques. Gas Range is from Wolf.
Photography by Carly Gillis
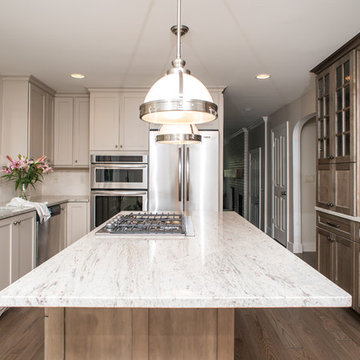
Jeeheon Cho Photography
Open concept kitchen - large traditional l-shaped light wood floor and beige floor open concept kitchen idea in Detroit with an undermount sink, shaker cabinets, gray cabinets, granite countertops, white backsplash, subway tile backsplash, stainless steel appliances and an island
Open concept kitchen - large traditional l-shaped light wood floor and beige floor open concept kitchen idea in Detroit with an undermount sink, shaker cabinets, gray cabinets, granite countertops, white backsplash, subway tile backsplash, stainless steel appliances and an island
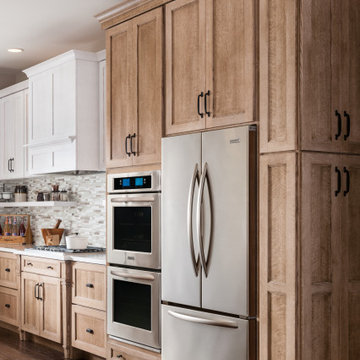
2 tone kitchen with white and wood cabinets.
Example of a large classic l-shaped vinyl floor and brown floor eat-in kitchen design in Portland with a farmhouse sink, shaker cabinets, light wood cabinets, granite countertops, white backsplash, ceramic backsplash, stainless steel appliances, an island and white countertops
Example of a large classic l-shaped vinyl floor and brown floor eat-in kitchen design in Portland with a farmhouse sink, shaker cabinets, light wood cabinets, granite countertops, white backsplash, ceramic backsplash, stainless steel appliances, an island and white countertops
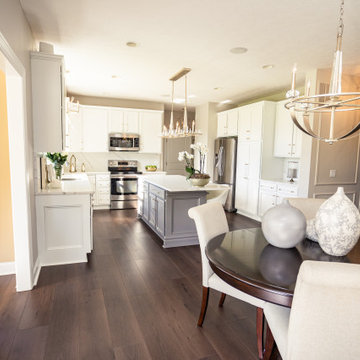
A rich, even, walnut tone with a smooth finish. This versatile color works flawlessly with both modern and classic styles.
Example of a large classic l-shaped vinyl floor and brown floor eat-in kitchen design in Columbus with a drop-in sink, shaker cabinets, white cabinets, granite countertops, white backsplash, granite backsplash, stainless steel appliances, an island and white countertops
Example of a large classic l-shaped vinyl floor and brown floor eat-in kitchen design in Columbus with a drop-in sink, shaker cabinets, white cabinets, granite countertops, white backsplash, granite backsplash, stainless steel appliances, an island and white countertops
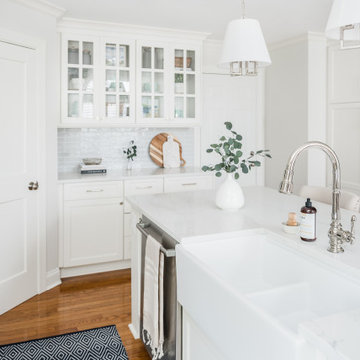
GC: Ekren Construction
Photography: Tiffany Ringwald
Mid-sized elegant l-shaped medium tone wood floor and brown floor eat-in kitchen photo in Charlotte with a farmhouse sink, shaker cabinets, white cabinets, quartz countertops, gray backsplash, porcelain backsplash, stainless steel appliances, an island and white countertops
Mid-sized elegant l-shaped medium tone wood floor and brown floor eat-in kitchen photo in Charlotte with a farmhouse sink, shaker cabinets, white cabinets, quartz countertops, gray backsplash, porcelain backsplash, stainless steel appliances, an island and white countertops
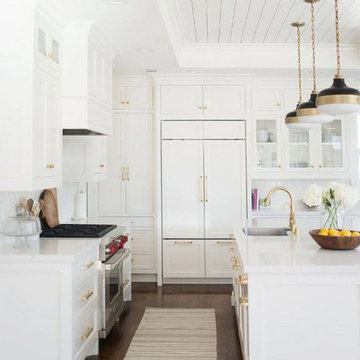
Example of a large classic l-shaped medium tone wood floor and brown floor eat-in kitchen design in Columbus with a farmhouse sink, recessed-panel cabinets, white cabinets, quartz countertops, white backsplash, subway tile backsplash, stainless steel appliances, an island and white countertops
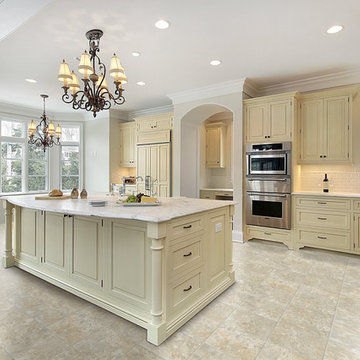
vinyl flooring
Example of a large classic l-shaped vinyl floor eat-in kitchen design in Miami with raised-panel cabinets, white backsplash, subway tile backsplash, stainless steel appliances, an island, beige cabinets and marble countertops
Example of a large classic l-shaped vinyl floor eat-in kitchen design in Miami with raised-panel cabinets, white backsplash, subway tile backsplash, stainless steel appliances, an island, beige cabinets and marble countertops
Traditional L-Shaped Kitchen Ideas
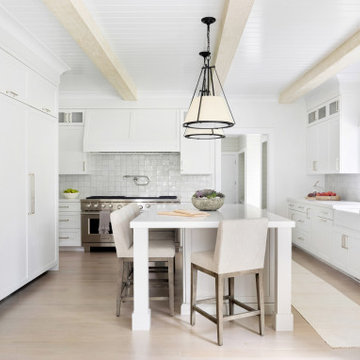
Architecture, Interior Design, Custom Furniture Design & Art Curation by Chango & Co.
Eat-in kitchen - large traditional l-shaped light wood floor and brown floor eat-in kitchen idea in New York with a farmhouse sink, recessed-panel cabinets, white cabinets, marble countertops, white backsplash, terra-cotta backsplash, stainless steel appliances, an island and white countertops
Eat-in kitchen - large traditional l-shaped light wood floor and brown floor eat-in kitchen idea in New York with a farmhouse sink, recessed-panel cabinets, white cabinets, marble countertops, white backsplash, terra-cotta backsplash, stainless steel appliances, an island and white countertops
57





