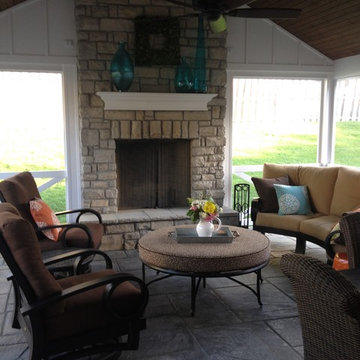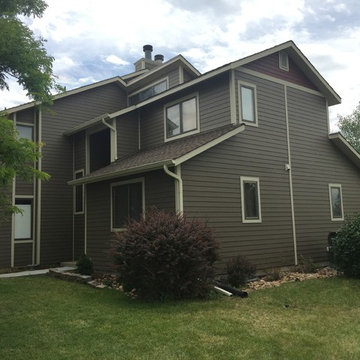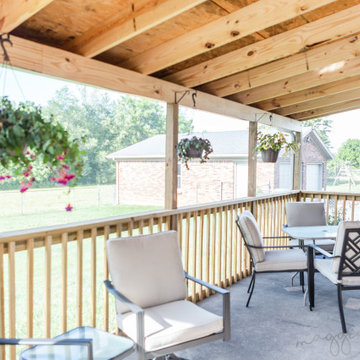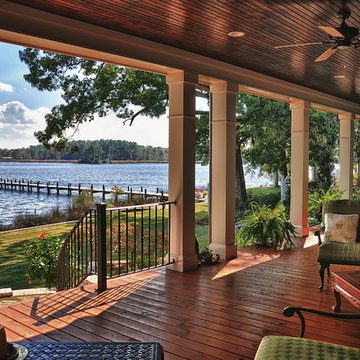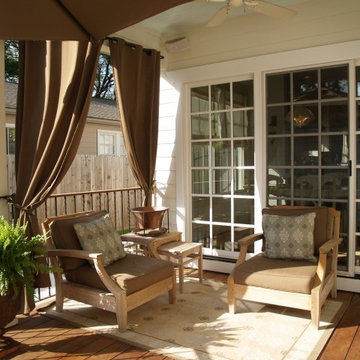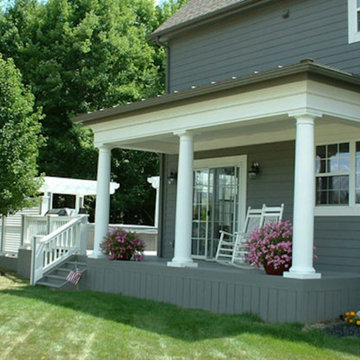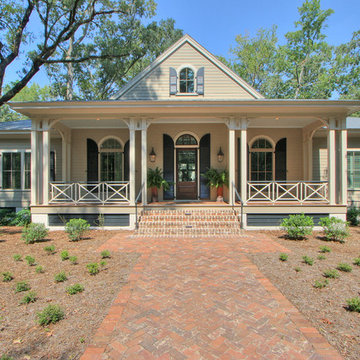Traditional Porch Ideas
Refine by:
Budget
Sort by:Popular Today
281 - 300 of 41,641 photos
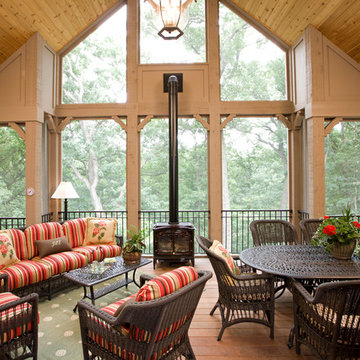
Screen porch with IPE decking. | Photography: Landmark Photography
This is an example of a large traditional back porch design in Minneapolis with decking and a roof extension.
This is an example of a large traditional back porch design in Minneapolis with decking and a roof extension.

When designing an outdoor space, we always ensure that we carry the indoor style outside so that one space flows into another. We chose swivel wicker chairs so that family and friends can converse or turn toward the lake to enjoy the view and the activity.
Find the right local pro for your project
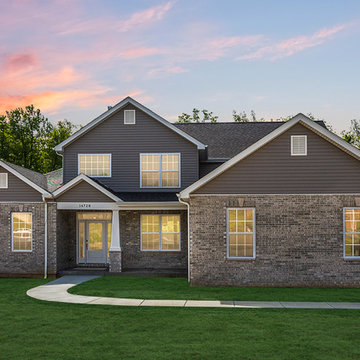
Custom home by Hibbs Homes with a traditional style and a modern twist.
Exterior features: Yukon Winter Modular, Brick, Royal Siding in Harvard Slate, Classic-Craft front door with Zaha glass, and silverline windows.
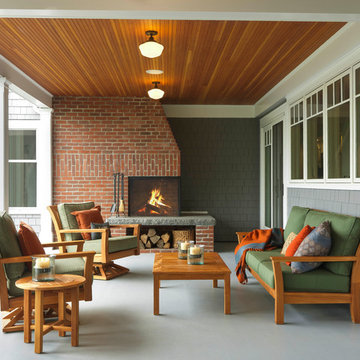
Photography by Susan Teare • www.susanteare.com
Architect: Haynes & Garthwaite
Redmond Interior Design
Large elegant back porch photo in Burlington with a fire pit and a roof extension
Large elegant back porch photo in Burlington with a fire pit and a roof extension
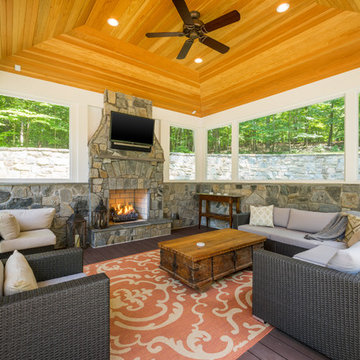
The homeowners had a very large and beautiful meadow-like backyard, surrounded by full grown trees and unfortunately mosquitoes. To minimize mosquito exposure for them and their baby, they needed a screened porch to be able to enjoy meals and relax in the beautiful outdoors. They also wanted a large deck/patio area for outdoor family and friends entertaining. We constructed an amazing detached oasis: an enclosed screened porch structure with all stone masonry fireplace, an integrated composite deck surface, large flagstone patio, and 2 flagstone walkways, which is also outfitted with a TV, gas fireplace, ceiling fan, recessed and accent lighting.

Screened porch addition interiors
Photographer: Rob Karosis
Mid-sized elegant tile screened-in porch photo in Bridgeport with a roof extension
Mid-sized elegant tile screened-in porch photo in Bridgeport with a roof extension
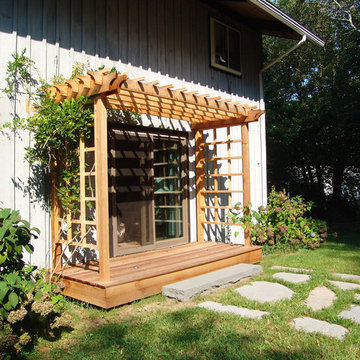
The new pergola and deck make a welcoming back entry.
Small classic back porch idea in Providence with decking and a pergola
Small classic back porch idea in Providence with decking and a pergola
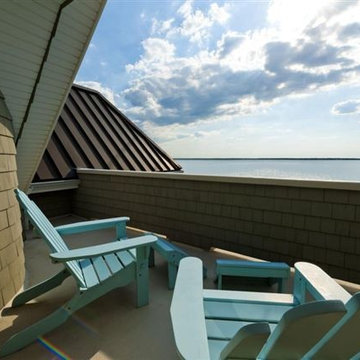
The private, unique third floor deck provides a stunning view of the Barnegat Bay.
Elegant porch photo in New York
Elegant porch photo in New York
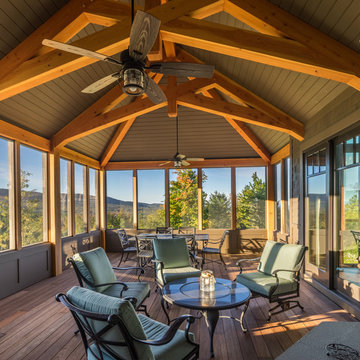
Barrett Photography
Inspiration for a timeless screened-in porch remodel in Boston with a roof extension
Inspiration for a timeless screened-in porch remodel in Boston with a roof extension

Sponsored
Columbus, OH
Hope Restoration & General Contracting
Columbus Design-Build, Kitchen & Bath Remodeling, Historic Renovations
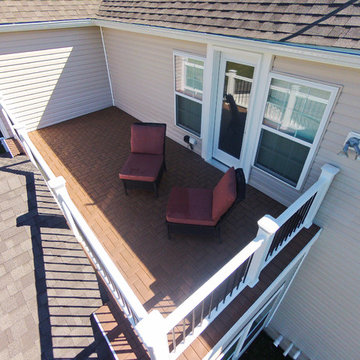
This Space was built using Trex Tiki Torch decking along with white radiance rail handrails. This space was built for outdoor living. With the impressive fire feature and outdoor kitchen this space is ready to entertain. Even in the evening hours, this space will light up to keep the party going all night long.
Photography By: Keystone Custom Decks
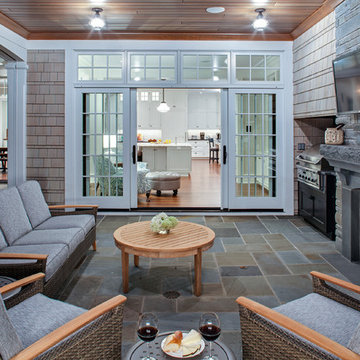
Builder: John Kraemer & Sons | Architect: Swan Architecture | Interiors: Katie Redpath Constable | Landscaping: Bechler Landscapes | Photography: Landmark Photography
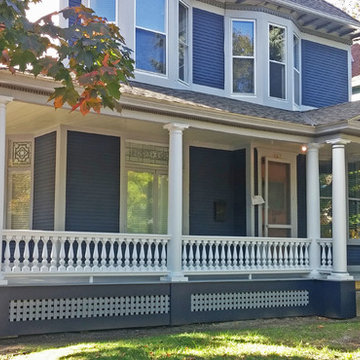
What is it about this porch remodel that makes you stop and look? While the rail and columns are an important part, we believe it's the robust 3 1/2" Revival Cedar Porch Spindles that really make it irresistible.
Traditional Porch Ideas
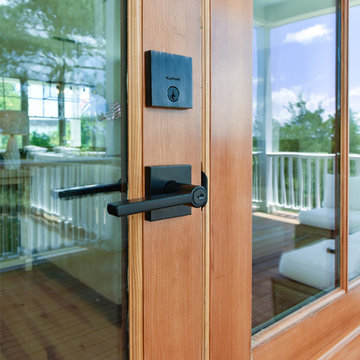
William Quarles
Inspiration for a mid-sized timeless front porch remodel in Charleston with decking and a roof extension
Inspiration for a mid-sized timeless front porch remodel in Charleston with decking and a roof extension
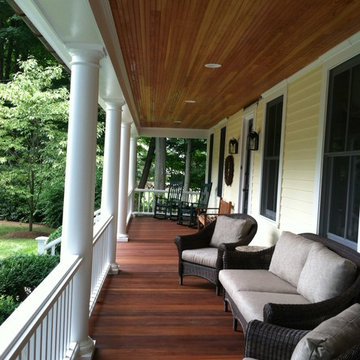
Mahoney floor and stained Douglas Fir bead board ceiling with recessed LED lights. Deck is enhanced by large, tapered, round columns with cedar painted railings.
15






