All Wall Treatments Transitional Bath Ideas
Refine by:
Budget
Sort by:Popular Today
161 - 180 of 5,738 photos
Item 1 of 3

Example of a small transitional light wood floor, brown floor and wallpaper powder room design in Chicago with open cabinets, white cabinets, a one-piece toilet, multicolored walls, a wall-mount sink, white countertops and a freestanding vanity
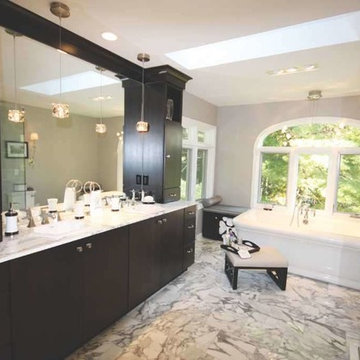
Carlas bathroom needed a major rehab and remodel upgrades too! Check out the full story including before photos.
Example of a huge transitional master white tile and marble tile double-sink, marble floor, multicolored floor and tray ceiling bathroom design in Other with flat-panel cabinets, brown cabinets, quartzite countertops, white countertops, a built-in vanity, a one-piece toilet, gray walls, an undermount sink and a hinged shower door
Example of a huge transitional master white tile and marble tile double-sink, marble floor, multicolored floor and tray ceiling bathroom design in Other with flat-panel cabinets, brown cabinets, quartzite countertops, white countertops, a built-in vanity, a one-piece toilet, gray walls, an undermount sink and a hinged shower door
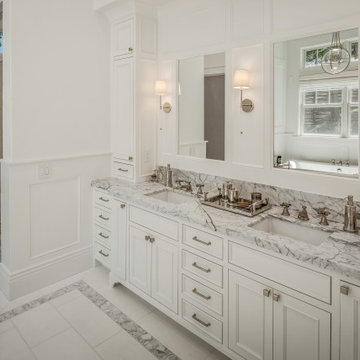
Master bathroom with wood paneling and thassos and statuary marble flooring and showers. Inset cabinets with towers on each end and slide out compartments for plug in accessory's.

Inspiration for a mid-sized transitional kids' white tile and ceramic tile ceramic tile and gray floor bathroom remodel in Cincinnati with white walls, an undermount sink, a hinged shower door, furniture-like cabinets, distressed cabinets, a two-piece toilet, quartz countertops and black countertops

The basement bathroom had all sorts of quirkiness to it. The vanity was too small for a couple of growing kids, the shower was a corner shower and had a storage cabinet incorporated into the wall that was almost too tall to put anything into. This space was in need of a over haul. We updated the bathroom with a wall to wall shower, light bright paint, wood tile floors, vanity lights, and a big enough vanity for growing kids. The space is in a basement meaning that the walls were not tall. So we continued the tile and the mirror to the ceiling. This bathroom did not have any natural light and so it was important to have to make the bathroom light and bright. We added the glossy tile to reflect the ceiling and vanity lights.
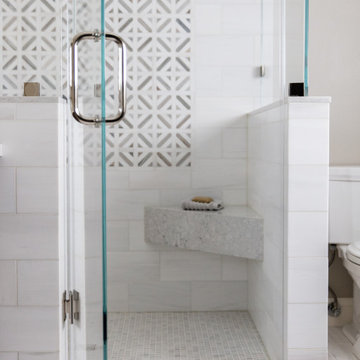
Bathroom - large transitional master white tile and marble tile marble floor, gray floor, double-sink and wainscoting bathroom idea in San Francisco with furniture-like cabinets, medium tone wood cabinets, an undermount sink, quartz countertops, beige countertops and a freestanding vanity
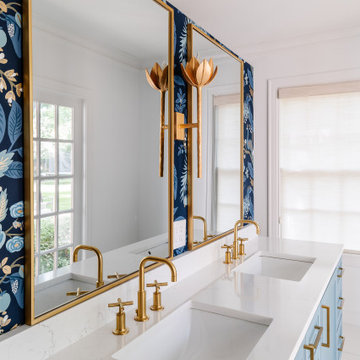
Example of a transitional double-sink and wallpaper bathroom design in Dallas with shaker cabinets, blue cabinets and quartz countertops
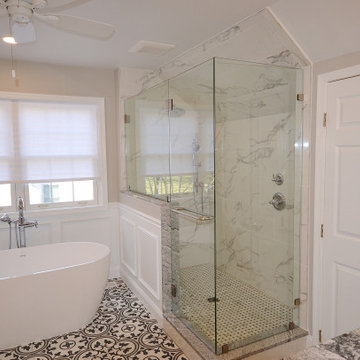
Masterfully designed and executed Master Bath remodel in Landenburg PA. Dual Fabuwood Nexus Frost vanities flank the bathrooms double door entry. A new spacious shower with clean porcelain tiles and clear glass surround replaced the original cramped shower room. The spacious freestanding tub looks perfect in its new custom trimmed opening. The show stopper is the fantastic tile floor; what a classic look and pop of flavor. Kudos to the client and Stacy Nass our selections coordinator on this AWESOME new look.

Bathroom - transitional kids' white tile and ceramic tile mosaic tile floor, white floor, double-sink and wainscoting bathroom idea in Austin with a one-piece toilet, white walls and a trough sink
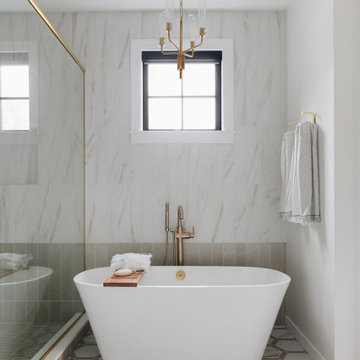
Luxurious bathroom featuring a freestanding bathtub, walk-in shower, marble honeycomb mosaic tile flooring, gold chandelier, gold hardware, and shiplap walls.
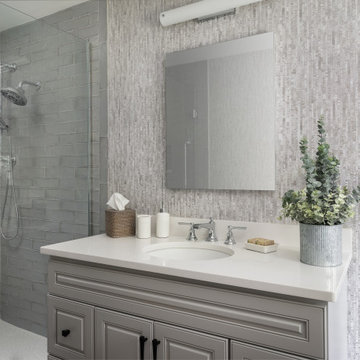
tile, glass shower, grey vanity, medicine cabinet, chrome fixtures
Mid-sized transitional master gray tile and porcelain tile porcelain tile, brown floor, single-sink and wallpaper bathroom photo in New York with an undermount sink, quartz countertops, a hinged shower door, white countertops and a freestanding vanity
Mid-sized transitional master gray tile and porcelain tile porcelain tile, brown floor, single-sink and wallpaper bathroom photo in New York with an undermount sink, quartz countertops, a hinged shower door, white countertops and a freestanding vanity
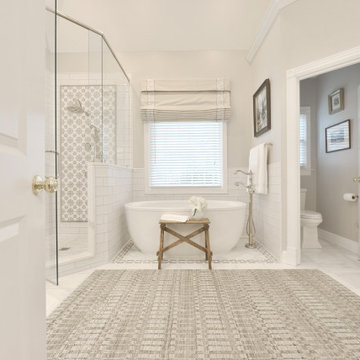
A remodeled master bathroom done right! Brian at G&G Interiors selected beautiful tile, fixtures and accessories perfect for Tom and Kris!
Example of a transitional white tile and ceramic tile marble floor, double-sink and wainscoting bathroom design in Other with white cabinets
Example of a transitional white tile and ceramic tile marble floor, double-sink and wainscoting bathroom design in Other with white cabinets

Inspiration for a large transitional master black and white tile and porcelain tile porcelain tile, white floor, double-sink, exposed beam and shiplap wall bathroom remodel in Nashville with beaded inset cabinets, black cabinets, a two-piece toilet, gray walls, an undermount sink, quartz countertops, a hinged shower door, white countertops and a built-in vanity
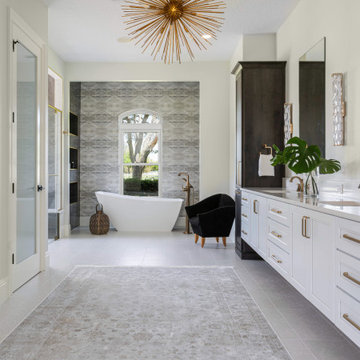
The home’s existing master bathroom was very compartmentalized (the pretty window that you can now see over the tub was formerly tucked away in the closet!), and had a lot of oddly angled walls.
We created a completely new layout, squaring off the walls in the bathroom and the wall it shared with the master bedroom, adding a double-door entry to the bathroom from the bedroom and eliminating the (somewhat strange) built-in desk in the bedroom.
Moving the locations of the closet and the commode closet to the front of the bathroom made room for a massive shower and allows the light from the window that had been in the former closet to brighten the space. It also made room for the bathroom’s new focal point: the fabulous freestanding soaking tub framed by deep niche shelving.
The new double-door entry shower features a linear drain, bench seating, three showerheads (two handheld and one overhead), and floor-to-ceiling tile. A floating double vanity with bookend storage towers in contrasting wood anchors the opposite wall and offers abundant storage (including two built-in hampers in the towers). Champagne bronze fixtures and honey bronze hardware complete the look of this luxurious retreat.

Inspiration for a transitional mosaic tile floor, gray floor, single-sink and shiplap wall bathroom remodel in Indianapolis with shaker cabinets, gray cabinets, white walls, an undermount sink, white countertops and a built-in vanity
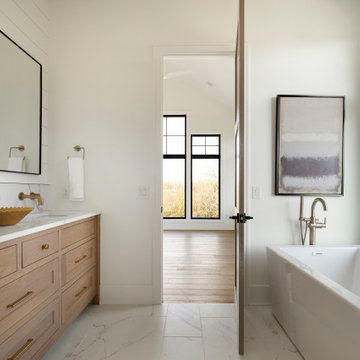
Freestanding bathtub - huge transitional master ceramic tile, white floor, double-sink and shiplap wall freestanding bathtub idea in Minneapolis with beige cabinets, white walls, quartz countertops, white countertops and a built-in vanity

Inspiration for a transitional master white tile white floor, double-sink and wall paneling bathroom remodel in Philadelphia with shaker cabinets, gray cabinets, white walls, an undermount sink, a hinged shower door, white countertops and a freestanding vanity
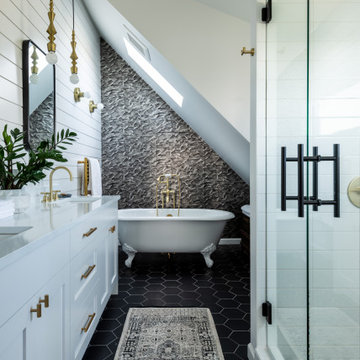
Inspiration for a transitional gray tile black floor, double-sink, vaulted ceiling and shiplap wall bathroom remodel in Seattle with shaker cabinets, white cabinets, white walls, an undermount sink, a hinged shower door, white countertops and a built-in vanity
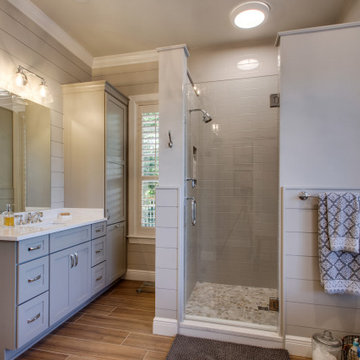
This master suite received a full renovation. A new soaking tub, walk in shower with rain shower head, double vanities, sliding barn door and shiplap wall accents to tie into master bedroom were added.
All Wall Treatments Transitional Bath Ideas
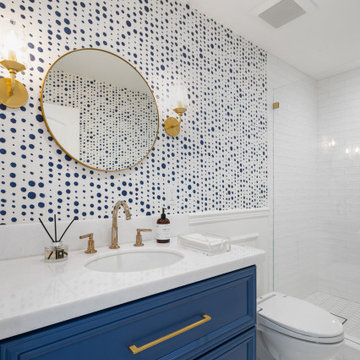
Small transitional white tile and ceramic tile marble floor, gray floor, single-sink and wallpaper alcove shower photo in San Francisco with raised-panel cabinets, blue cabinets, blue walls, an undermount sink, marble countertops, a hinged shower door, white countertops and a floating vanity
9







