Transitional Bath with Wood Countertops Ideas
Refine by:
Budget
Sort by:Popular Today
1 - 20 of 1,948 photos
Item 1 of 3

This lovely powder room has a beautiful metallic shagreen wallpaper and custom countertop with a custom antiqued mirror. I love the Rocky Mountain Hardware towel bar and faucet.
Jon Cook High 5 Productions
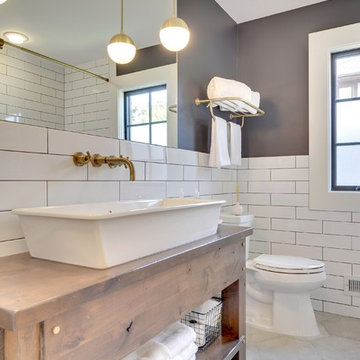
Inspiration for a transitional white tile gray floor bathroom remodel in Minneapolis with medium tone wood cabinets, gray walls, a vessel sink, wood countertops and brown countertops
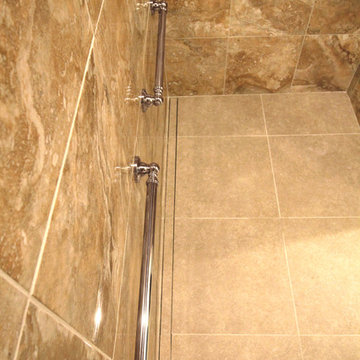
It’s no surprise these Hanover clients reached out to Cathy and Ed of Renovisions for design and build services as they wanted a local professional bath specialist to turn their plain builder-grade bath into a luxurious handicapped accessible master bath.
Renovisions had safety and universal design in mind while creating this customized two-person super shower and well-appointed master bath so their clients could escape to a special place to relax and energize their senses while also helping to conserve time and water as it is used simultaneously by them.
This completely water proofed spacious 4’x8’ walk-in curb-less shower with lineal drain system and larger format porcelain tiles was a must have for our senior client –with larger tiles there are less grout lines, easier to clean and easier to maneuver using a walker to enter and exit the master bath.
Renovisions collaborated with their clients to design a spa-like bath with several amenities and added conveniences with safety considerations. The bench seat that spans the width of the wall was a great addition to the shower. It’s a comfortable place to sit down and stretch out and also to keep warm as electric mesh warming materials were used along with a programmable thermostat to keep these homeowners toasty and cozy!
Careful attention to all of the details in this master suite created a peaceful and elegant environment that, simply put, feels divine. Adding details such as the warming towel rack, mosaic tiled shower niche, shiny polished chrome decorative safety grab bars that also serve as towel racks and a towel rack inside the shower area added a measure of style. A stately framed mirror over the pedestal sink matches the warm white painted finish of the linen storage cabinetry that provides functionality and good looks to this space. Pull-down safety grab bars on either side of the comfort height high-efficiency toilet was essential to keep safety as a top priority.
Water, water everywhere for this well deserving couple – multiple shower heads enhances the bathing experience for our client with mobility issues as 54 soft sprays from each wall jet provide a soothing and cleansing effect – a great choice because they do not require gripping and manipulating handles yet provide a sleek look with easy cleaning. The thermostatic valve maintains desired water temperature and volume controls allows the bather to utilize the adjustable hand-held shower on a slide-bar- an ideal fixture to shower and spray down shower area when done.
A beautiful, frameless clear glass enclosure maintains a clean, open look without taking away from the stunning and richly grained marble-look tiles and decorative elements inside the shower. In addition to its therapeutic value, this shower is truly a design focal point of the master bath with striking tile work, beautiful chrome fixtures including several safety grab bars adding aesthetic value as well as safety benefits.

See the photo tour here: https://www.studio-mcgee.com/studioblog/2016/8/10/mountainside-remodel-beforeafters?rq=mountainside
Watch the webisode: https://www.youtube.com/watch?v=w7H2G8GYKsE
Travis J. Photography

Example of a transitional white tile and ceramic tile brown floor powder room design in Seattle with light wood cabinets, a two-piece toilet, white walls, a vessel sink, wood countertops and open cabinets
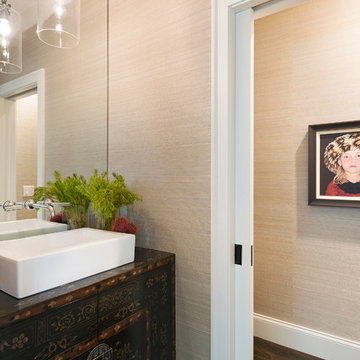
Martha O'Hara Interiors, Interior Design & Photo Styling | Elevation Homes, Builder | Peterssen/Keller, Architect | Spacecrafting, Photography | Please Note: All “related,” “similar,” and “sponsored” products tagged or listed by Houzz are not actual products pictured. They have not been approved by Martha O’Hara Interiors nor any of the professionals credited. For information about our work, please contact design@oharainteriors.com.
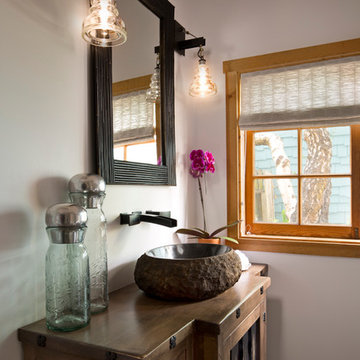
Small transitional ceramic tile and multicolored floor powder room photo in Other with furniture-like cabinets, dark wood cabinets, white walls, a vessel sink, wood countertops and brown countertops
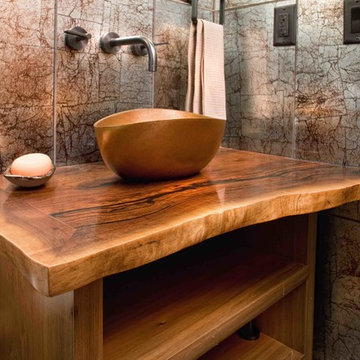
Custom live-edge walnut slab vanity top with river-recovered cypress base, Artistic Tile "Silver Antique La Leaf" Glass Tile, Kallista Faucet, & Stone Forest Papillon Sink
John McManus Photography, Savannah GA
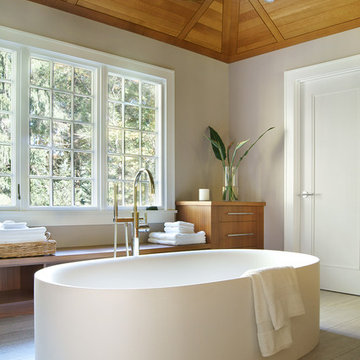
Image by Peter Rymwid Architectural Photography © 2014
Inspiration for a transitional master freestanding bathtub remodel in New York with flat-panel cabinets, medium tone wood cabinets, wood countertops and gray walls
Inspiration for a transitional master freestanding bathtub remodel in New York with flat-panel cabinets, medium tone wood cabinets, wood countertops and gray walls
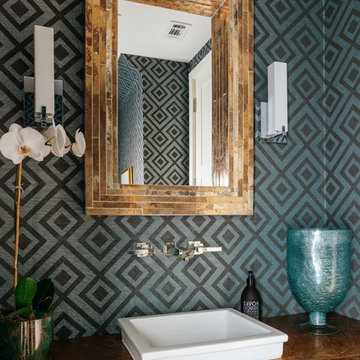
Transitional powder room photo in Houston with a vessel sink, wood countertops, multicolored walls and brown countertops
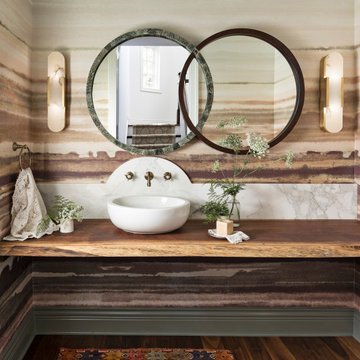
Transitional dark wood floor and brown floor powder room photo in Detroit with wood countertops, multicolored walls, a vessel sink and brown countertops
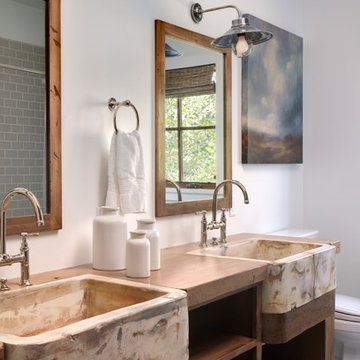
A custom home in Jackson, Wyoming
Example of a mid-sized transitional bathroom design in Other with open cabinets, dark wood cabinets, white walls, wood countertops and a trough sink
Example of a mid-sized transitional bathroom design in Other with open cabinets, dark wood cabinets, white walls, wood countertops and a trough sink
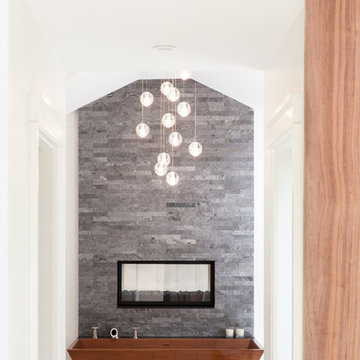
Emily O'Brien
Large transitional master gray tile and stone tile porcelain tile bathroom photo in Boston with a vessel sink, flat-panel cabinets, medium tone wood cabinets, wood countertops and white walls
Large transitional master gray tile and stone tile porcelain tile bathroom photo in Boston with a vessel sink, flat-panel cabinets, medium tone wood cabinets, wood countertops and white walls
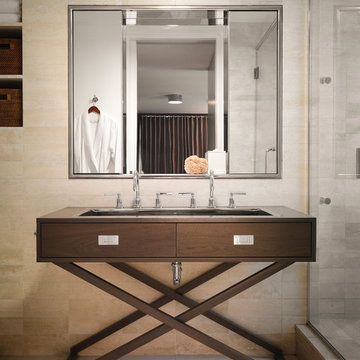
Example of a mid-sized transitional master gray tile and ceramic tile ceramic tile corner shower design in New York with a drop-in sink, dark wood cabinets, wood countertops, white walls and flat-panel cabinets
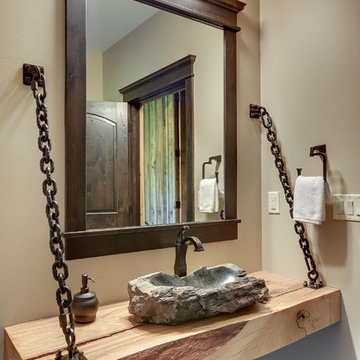
Spacecrafting
Example of a mid-sized transitional gray tile and stone tile slate floor bathroom design in Minneapolis with a vessel sink, recessed-panel cabinets, dark wood cabinets, wood countertops, a one-piece toilet and brown walls
Example of a mid-sized transitional gray tile and stone tile slate floor bathroom design in Minneapolis with a vessel sink, recessed-panel cabinets, dark wood cabinets, wood countertops, a one-piece toilet and brown walls
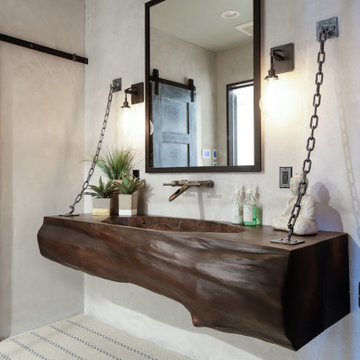
This beautiful lakefront New Jersey home is replete with exquisite design. The sprawling living area flaunts super comfortable seating that can accommodate large family gatherings while the stonework fireplace wall inspired the color palette. The game room is all about practical and functionality, while the master suite displays all things luxe. The fabrics and upholstery are from high-end showrooms like Christian Liaigre, Ralph Pucci, Holly Hunt, and Dennis Miller. Lastly, the gorgeous art around the house has been hand-selected for specific rooms and to suit specific moods.
Project completed by New York interior design firm Betty Wasserman Art & Interiors, which serves New York City, as well as across the tri-state area and in The Hamptons.
For more about Betty Wasserman, click here: https://www.bettywasserman.com/
To learn more about this project, click here:
https://www.bettywasserman.com/spaces/luxury-lakehouse-new-jersey/
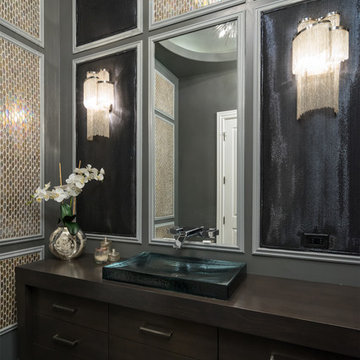
I PLAN, LLC, Starwood Custom Homes
Inspiration for a transitional black floor powder room remodel in Phoenix with flat-panel cabinets, dark wood cabinets, gray walls, wood countertops and brown countertops
Inspiration for a transitional black floor powder room remodel in Phoenix with flat-panel cabinets, dark wood cabinets, gray walls, wood countertops and brown countertops
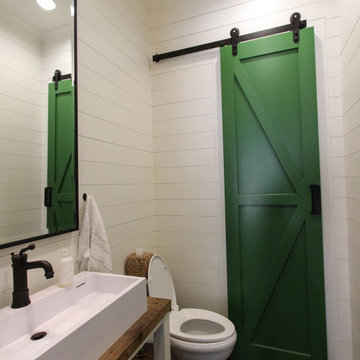
Example of a small transitional dark wood floor powder room design in Dallas with a trough sink, wood countertops, white walls, open cabinets and brown countertops
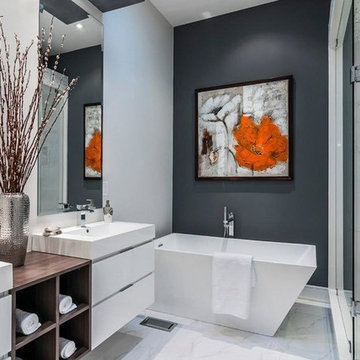
Dawkins Development Group | NY Contractor | Design-Build Firm
Inspiration for a mid-sized transitional master marble floor and white floor bathroom remodel in New York with flat-panel cabinets, white cabinets, gray walls, a vessel sink, wood countertops and a hinged shower door
Inspiration for a mid-sized transitional master marble floor and white floor bathroom remodel in New York with flat-panel cabinets, white cabinets, gray walls, a vessel sink, wood countertops and a hinged shower door
Transitional Bath with Wood Countertops Ideas
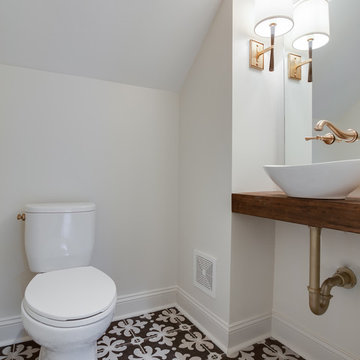
Chris Backey
Small transitional powder room photo in Other with a two-piece toilet, white walls, a vessel sink, wood countertops and brown countertops
Small transitional powder room photo in Other with a two-piece toilet, white walls, a vessel sink, wood countertops and brown countertops
1







