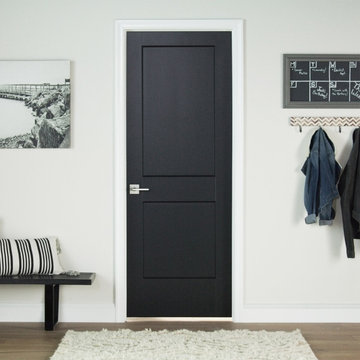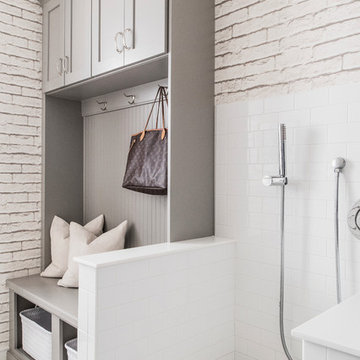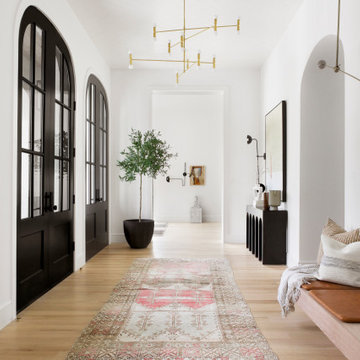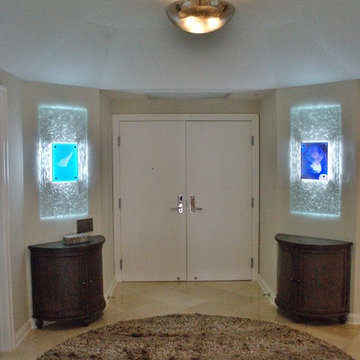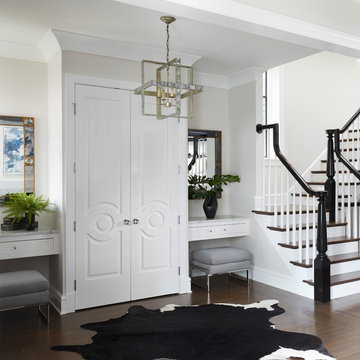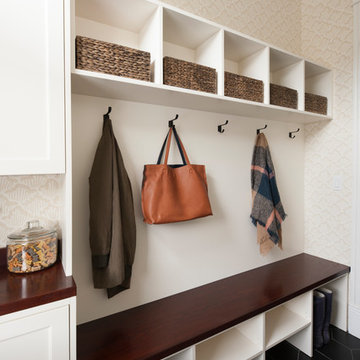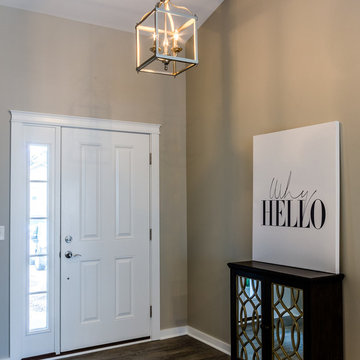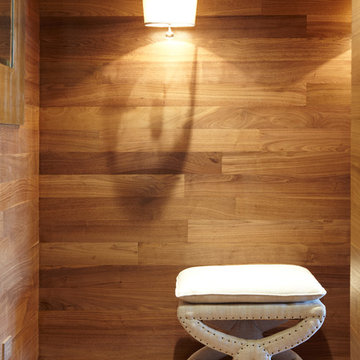Transitional Entryway Ideas
Refine by:
Budget
Sort by:Popular Today
221 - 240 of 53,843 photos
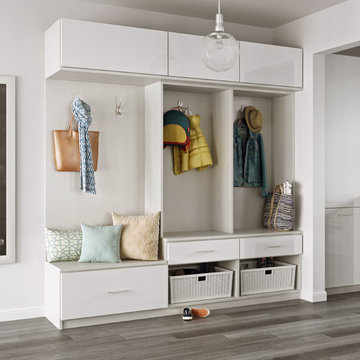
Mudroom - mid-sized transitional porcelain tile and gray floor mudroom idea in Los Angeles with white walls
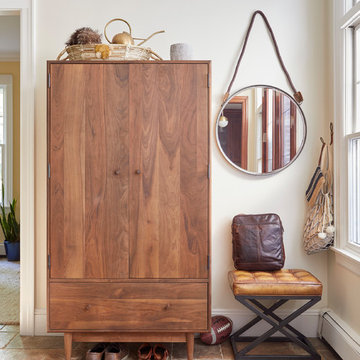
This client's coat closet became part of a sitting room but had been a few steps too far from the front door anyhow. We designed the entryway to have coat storage in this wardrobe with a bench for putting on shoes and a mirror for last looks.

This is the Entry Foyer looking towards the Dining Area. While much of the pre-war detail was either restored or replicated, this new wainscoting was carefully designed to integrate with the original base moldings and door casings.
Photo by J. Nefsky
Find the right local pro for your project

This 1950’s mid century ranch had good bones, but was not all that it could be - especially for a family of four. The entrance, bathrooms and mudroom lacked storage space and felt dark and dingy.
The main bathroom was transformed back to its original charm with modern updates by moving the tub underneath the window, adding in a double vanity and a built-in laundry hamper and shelves. Casework used satin nickel hardware, handmade tile, and a custom oak vanity with finger pulls instead of hardware to create a neutral, clean bathroom that is still inviting and relaxing.
The entry reflects this natural warmth with a custom built-in bench and subtle marbled wallpaper. The combined laundry, mudroom and boy's bath feature an extremely durable watery blue cement tile and more custom oak built-in pieces. Overall, this renovation created a more functional space with a neutral but warm palette and minimalistic details.
Interior Design: Casework
General Contractor: Raven Builders
Photography: George Barberis
Press: Rebecca Atwood, Rue Magazine
On the Blog: SW Ranch Master Bath Before & After
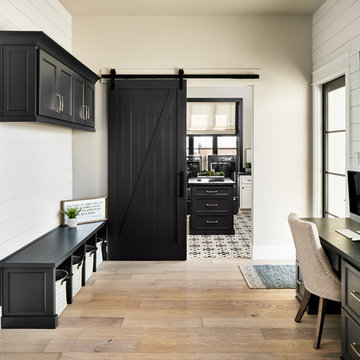
Matthew Niemann Photography
www.matthewniemann.com
Entryway - transitional light wood floor and beige floor entryway idea in Other with white walls and a glass front door
Entryway - transitional light wood floor and beige floor entryway idea in Other with white walls and a glass front door
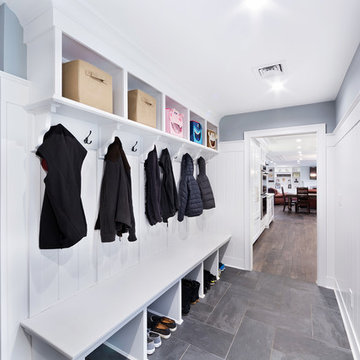
Photography by : Trevor Lazinski
Entryway - transitional slate floor and gray floor entryway idea with gray walls and a white front door
Entryway - transitional slate floor and gray floor entryway idea with gray walls and a white front door

Sponsored
Columbus, OH
Dave Fox Design Build Remodelers
Columbus Area's Luxury Design Build Firm | 17x Best of Houzz Winner!
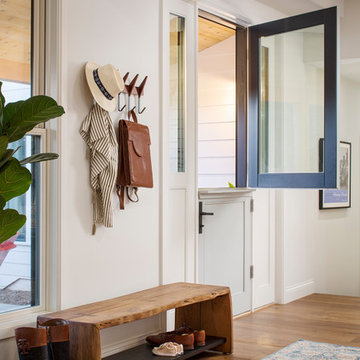
Photo courtesy of Chipper Hatter
Inspiration for a large transitional medium tone wood floor and brown floor entryway remodel in San Francisco with white walls and a black front door
Inspiration for a large transitional medium tone wood floor and brown floor entryway remodel in San Francisco with white walls and a black front door
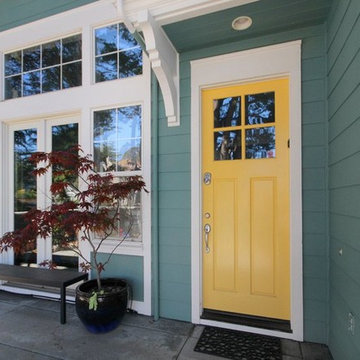
Example of a mid-sized transitional entryway design in Other with green walls and a yellow front door
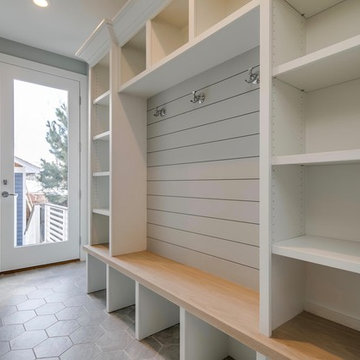
Example of a mid-sized transitional porcelain tile and gray floor entryway design in Denver with gray walls

Sponsored
Columbus, OH
Dave Fox Design Build Remodelers
Columbus Area's Luxury Design Build Firm | 17x Best of Houzz Winner!
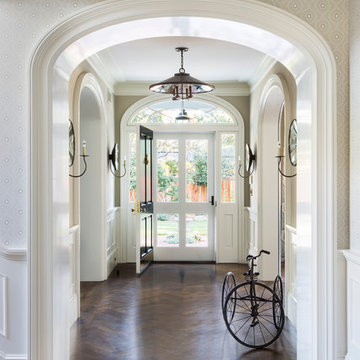
Entryway - mid-sized transitional dark wood floor and brown floor entryway idea in San Francisco with beige walls and a white front door
Transitional Entryway Ideas

Sponsored
Columbus, OH
Dave Fox Design Build Remodelers
Columbus Area's Luxury Design Build Firm | 17x Best of Houzz Winner!
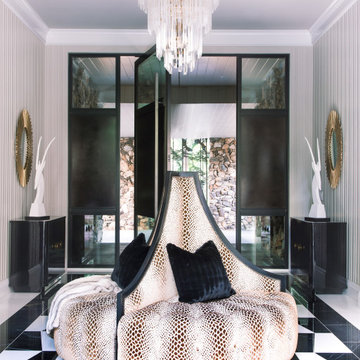
Entryway - transitional multicolored floor and wall paneling entryway idea in Denver with gray walls and a black front door
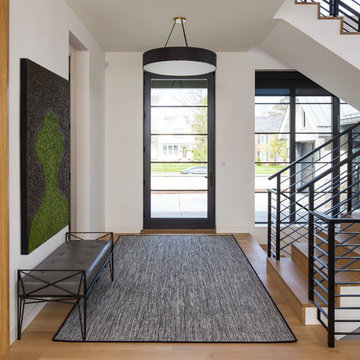
Troy Thies Photography
Entryway - transitional light wood floor and beige floor entryway idea in Minneapolis with white walls and a glass front door
Entryway - transitional light wood floor and beige floor entryway idea in Minneapolis with white walls and a glass front door
12






