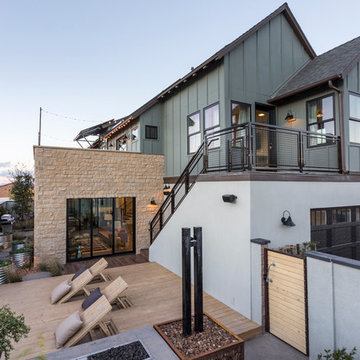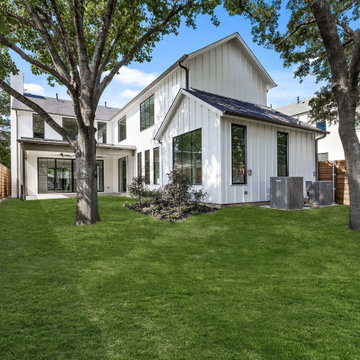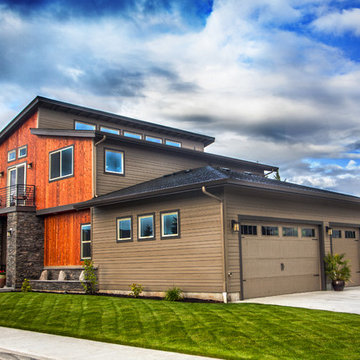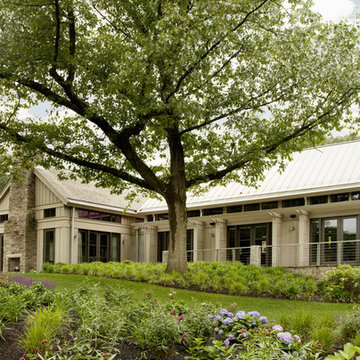Transitional Exterior Home Ideas
Refine by:
Budget
Sort by:Popular Today
1281 - 1300 of 82,551 photos
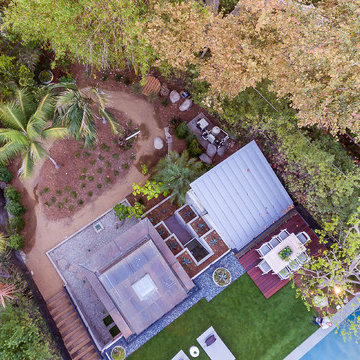
Set upon an oversized and highly sought-after creekside lot in Brentwood, this two story home and full guest home exude a casual, contemporary farmhouse style and vibe. The main residence boasts 5 bedrooms and 5.5 bathrooms, each ensuite with thoughtful touches that accentuate the home’s overall classic finishes. The master retreat opens to a large balcony overlooking the yard accented by mature bamboo and palms. Other features of the main house include European white oak floors, recessed lighting, built in speaker system, attached 2-car garage and a laundry room with 2 sets of state-of-the-art Samsung washers and dryers. The bedroom suite on the first floor enjoys its own entrance, making it ideal for guests. The open concept kitchen features Calacatta marble countertops, Wolf appliances, wine storage, dual sinks and dishwashers and a walk-in butler’s pantry. The loggia is accessed via La Cantina bi-fold doors that fully open for year-round alfresco dining on the terrace, complete with an outdoor fireplace. The wonderfully imagined yard contains a sparkling pool and spa and a crisp green lawn and lovely deck and patio areas. Step down further to find the detached guest home, which was recognized with a Decade Honor Award by the Los Angeles Chapter of the AIA in 2006, and, in fact, was a frequent haunt of Frank Gehry who inspired its cubist design. The guest house has a bedroom and bathroom, living area, a newly updated kitchen and is surrounded by lush landscaping that maximizes its creekside setting, creating a truly serene oasis.
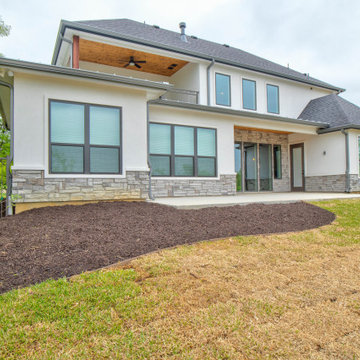
Large transitional white two-story stucco exterior home photo in Dallas with a shingle roof
Find the right local pro for your project
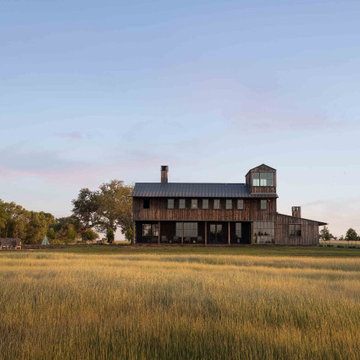
Ranch house features view tower.
Mid-sized transitional brown three-story wood and board and batten exterior home idea in Austin with a metal roof and a gray roof
Mid-sized transitional brown three-story wood and board and batten exterior home idea in Austin with a metal roof and a gray roof
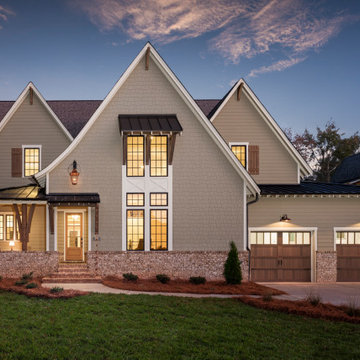
Large transitional beige two-story concrete fiberboard exterior home photo in Charlotte with a shingle roof
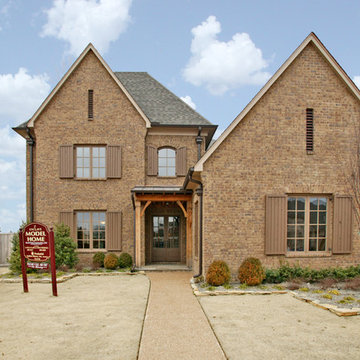
Home built in the Enclave Subdivision in Germantown, TN
Mid-sized transitional brown two-story brick exterior home photo in Nashville with a shingle roof
Mid-sized transitional brown two-story brick exterior home photo in Nashville with a shingle roof
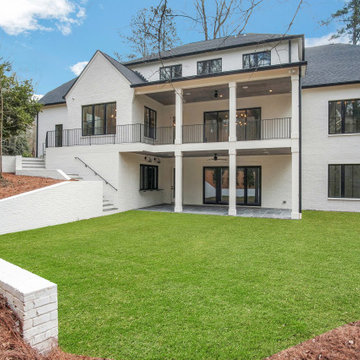
Inspiration for a large transitional white three-story brick exterior home remodel in Atlanta with a shingle roof
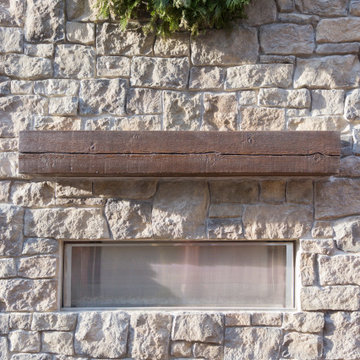
Mid-sized transitional gray two-story vinyl exterior home idea in Other with a shingle roof
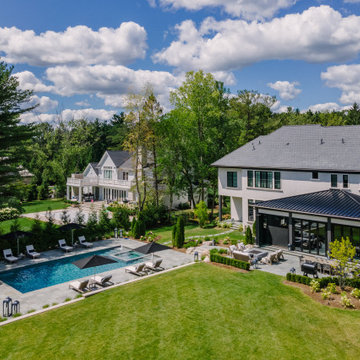
A French-style stone and stucco home in Bloomfield Hills, MI.
Huge transitional gray two-story stone house exterior photo in Detroit with a shingle roof and a gray roof
Huge transitional gray two-story stone house exterior photo in Detroit with a shingle roof and a gray roof
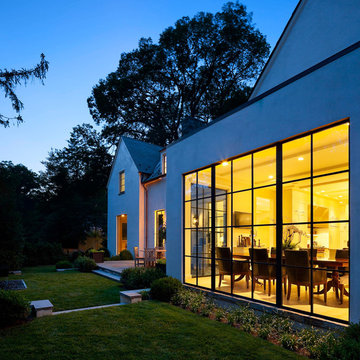
EDGEMOOR HOUSE
Located in the Edgemoor neighborhood in Bethesda, Maryland, this new home draws influence from the Bauhaus movement. Clean crisp spaces with oversized steel doors and windows pull the outside in to create spaces filled with light and warmth.
Photo Credit: Tom Arban Photography
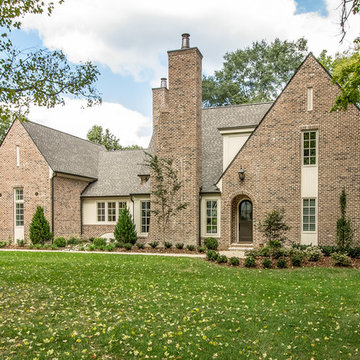
Example of a mid-sized transitional red two-story brick exterior home design in Nashville
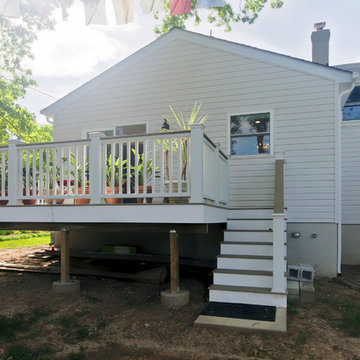
Mid-sized transitional beige one-story vinyl exterior home idea in Baltimore with a shingle roof
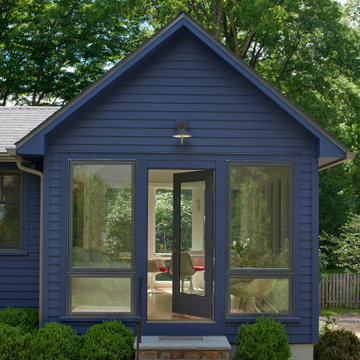
Mid-sized transitional blue one-story wood house exterior idea in New York
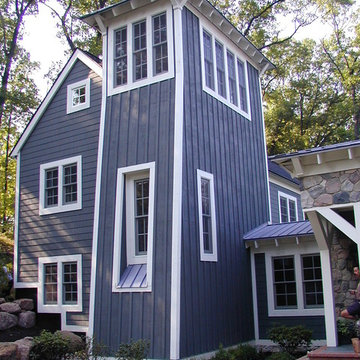
Our client liked the farmhouse look, yet they weren't quite willing to go fully traditional. This large "tower" allows lots of natural light to filter into the home's interior.
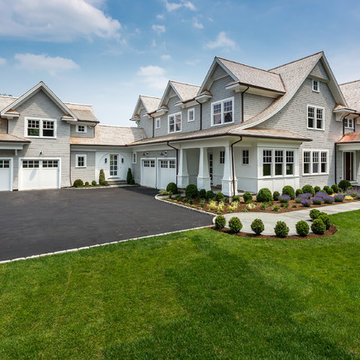
Dan Murdoch photography
Inspiration for a transitional exterior home remodel in New York
Inspiration for a transitional exterior home remodel in New York
Transitional Exterior Home Ideas

The home is designed around a series of wings off a central, two-story core: One in the front forms a parking court, while two stretch out in back to create a private courtyard with gardens and the swimming pool. The house is designed so the walls facing neighboring properties are solid, while those facing the courtyard are glass.
Photo by Maxwell MacKenzie
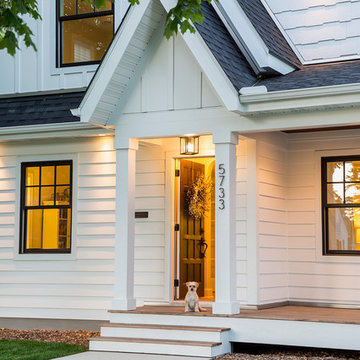
The homeowners loved the location of their small Cape Cod home, but they didn't love its limited interior space. A 10' addition along the back of the home and a brand new 2nd story gave them just the space they needed. With a classy monotone exterior and a welcoming front porch, this remodel is a refined example of a transitional style home.
Space Plans, Building Design, Interior & Exterior Finishes by Anchor Builders
Photos by Andrea Rugg Photography
65






