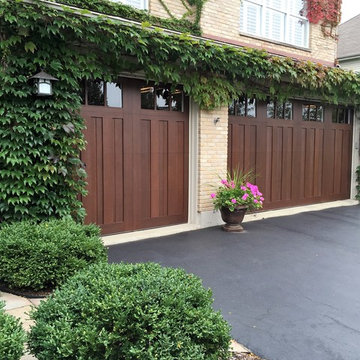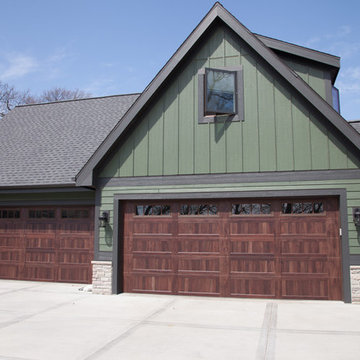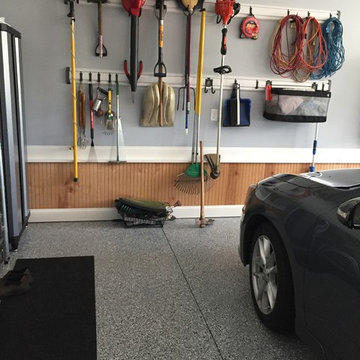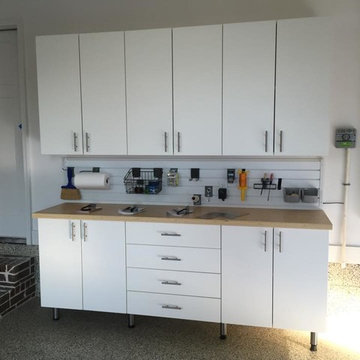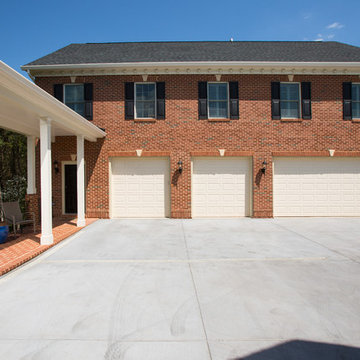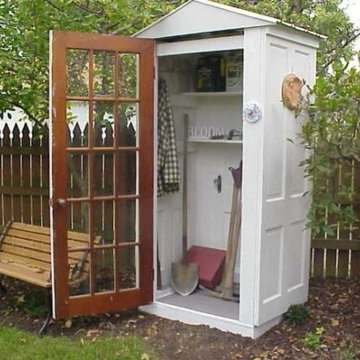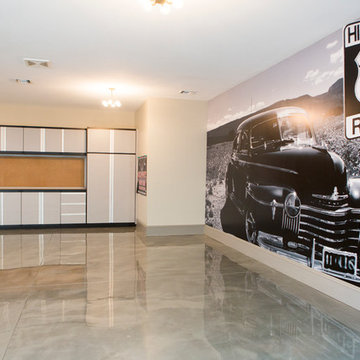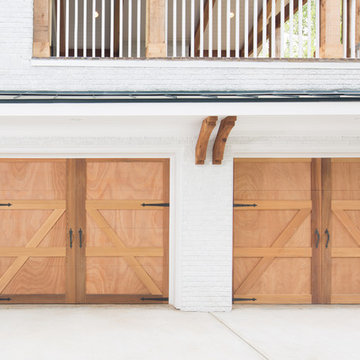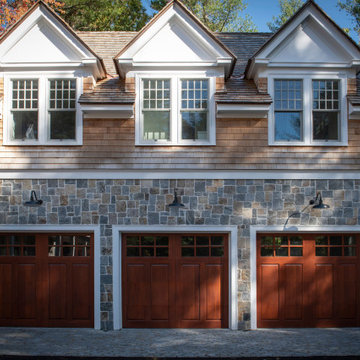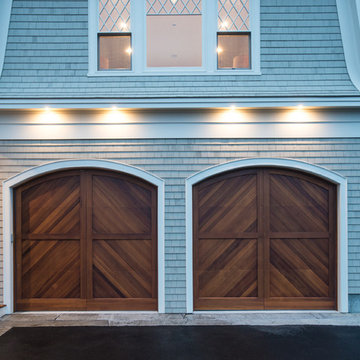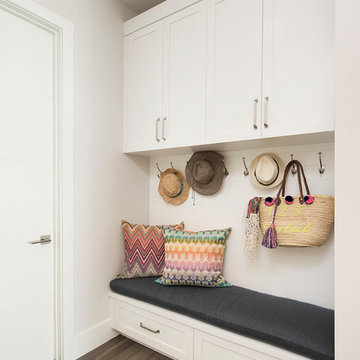Refine by:
Budget
Sort by:Popular Today
61 - 80 of 5,739 photos
Item 1 of 3
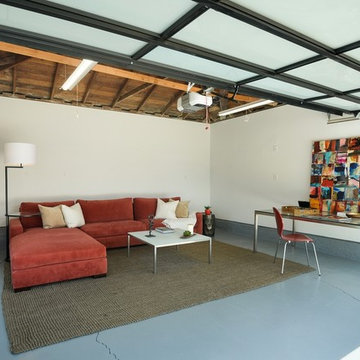
Photo Credit: Sotheby's Homes
Mid-sized transitional detached two-car garage workshop photo in Los Angeles
Mid-sized transitional detached two-car garage workshop photo in Los Angeles
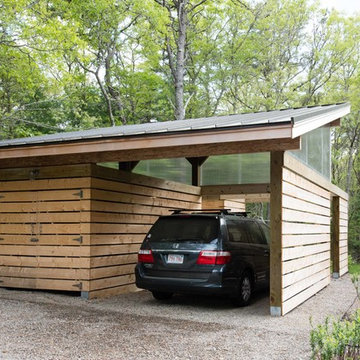
Landscape Architect: Bernice Wahler Landscapes
Contractor: McLaughlin & Son
Photography: Meredith Hunnibell
Inspiration for a mid-sized transitional garage remodel in Boston
Inspiration for a mid-sized transitional garage remodel in Boston
Find the right local pro for your project
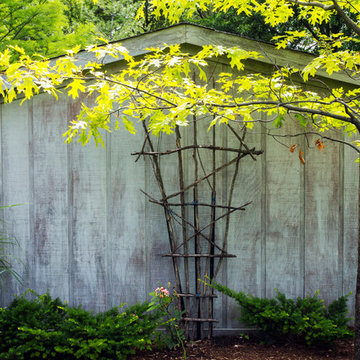
Photography by Linda Oyama Bryan
Garden shed - mid-sized transitional detached garden shed idea in Other
Garden shed - mid-sized transitional detached garden shed idea in Other
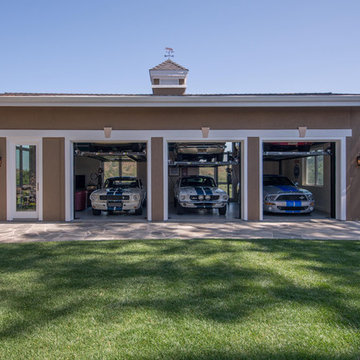
The size of this proposed accessory building was limited to 800 sq. ft., but using mechanical car lifts, we were able to fulfill his program by stacking his cars two high. In that the property also lacked a large amount of usable landscaped outdoor space, I suggested that we landscape the backup area and the access to where the cars would be stored. Working with Andrea Swanson of Thomas Bock and Associates in Walnut Creek, CA, we developed a plan that did just that. The lawn that you see in the photos is installed over turf blocks providing the structural support needed for backup and the driveway to the structure.
Photo: Indivar Sivanathan
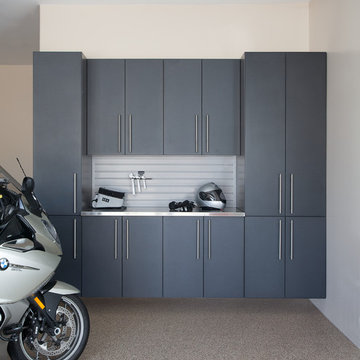
Granite colored garage cabinetry and slat wall installed to keep garage looking neat and clean.
Custom Closets Sarasota County Manatee County Custom Storage Sarasota County Manatee County
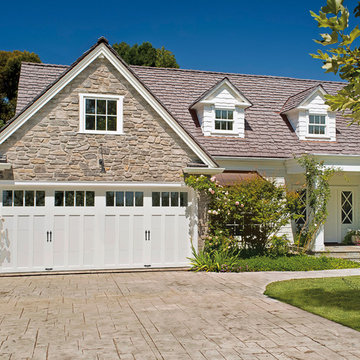
Clopay Coachman Collection
Garage - mid-sized transitional attached two-car garage idea in Other
Garage - mid-sized transitional attached two-car garage idea in Other
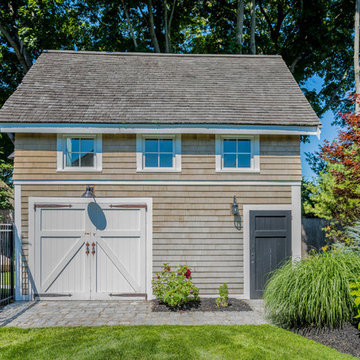
Mirrored Image Photography
Garage - mid-sized transitional garage idea in Boston
Garage - mid-sized transitional garage idea in Boston
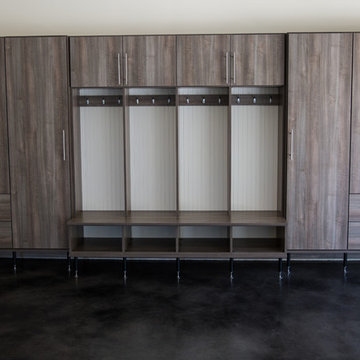
This custom built, tuscan teak, garage storage system, with brushed chrome hardware, opens this garage space while providing room for every item to be neatly tucked away behind doors. Four custom lockers with hooks, bead board backing and custom cubbies over top for additional storage for the kids sports equipment. An additional garage side cabinet and handiwall panels for bike storage.
Transitional Garage and Shed Ideas
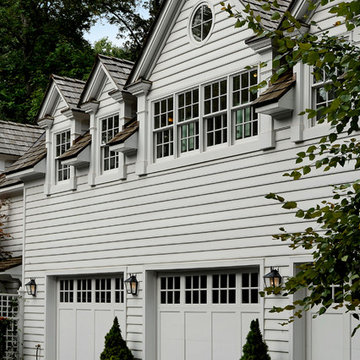
The second phase of the project focused on an outdoor renovation and a custom-designed master suite/garage addition, which added more functional space for this family to grow and perfectly complemented the home’s exterior. Copyright Bob Narod Photography and BOWA
4








