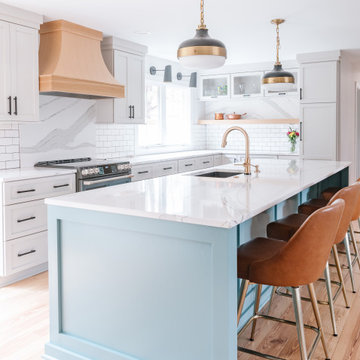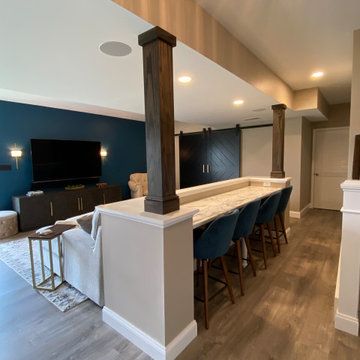Transitional Home Design Ideas
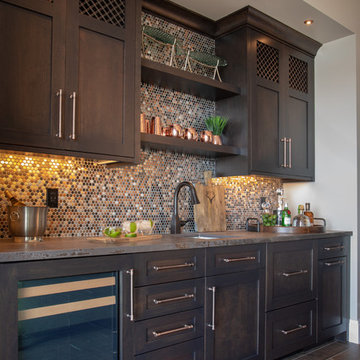
Our clients had been looking for property on Crooked Lake for years and years. In their search, the stumbled upon a beautiful parcel with a fantastic, elevated view of basically the entire lake. Once they had the location, they found a builder to work with and that was Harbor View Custom Builders. From their they were referred to us for their design needs. It was our pleasure to help our client design a beautiful, two story vacation home. They were looking for an architectural style consistent with Northern Michigan cottages, but they also wanted a contemporary flare. The finished product is just over 3,800 s.f and includes three bedrooms, a bunk room, 4 bathrooms, home bar, three fireplaces and a finished bonus room over the garage complete with a bathroom and sleeping accommodations.

Ronnie Bruce Photography
Bellweather Construction, LLC is a trained and certified remodeling and home improvement general contractor that specializes in period-appropriate renovations and energy efficiency improvements. Bellweather's managing partner, William Giesey, has over 20 years of experience providing construction management and design services for high-quality home renovations in Philadelphia and its Main Line suburbs. Will is a BPI-certified building analyst, NARI-certified kitchen and bath remodeler, and active member of his local NARI chapter. He is the acting chairman of a local historical commission and has participated in award-winning restoration and historic preservation projects. His work has been showcased on home tours and featured in magazines.
Find the right local pro for your project
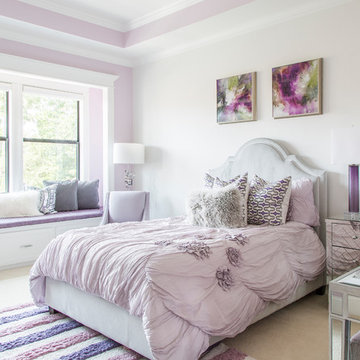
This dreamy girls bedroom is full of sweet but glam details! The lavender color palette mixes with soothing white walls and a chic mirrored nightstand and desk - the cozy bay window and window seat create the perfect reading nook!

Stephen Allen
Inspiration for a transitional green tile dark wood floor and brown floor powder room remodel in Los Angeles with open cabinets, green walls, an undermount sink and gray countertops
Inspiration for a transitional green tile dark wood floor and brown floor powder room remodel in Los Angeles with open cabinets, green walls, an undermount sink and gray countertops
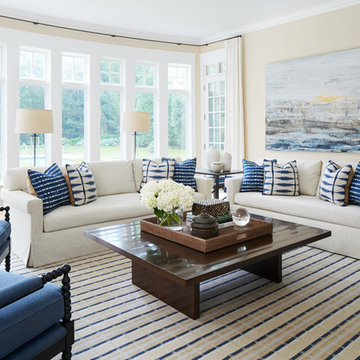
Photography: Werner Straube
Example of a large transitional open concept medium tone wood floor and brown floor family room design in Chicago with beige walls, no fireplace and no tv
Example of a large transitional open concept medium tone wood floor and brown floor family room design in Chicago with beige walls, no fireplace and no tv

Example of a transitional single-wall medium tone wood floor and brown floor wet bar design in Boston with an undermount sink, beaded inset cabinets, blue cabinets, white backsplash, mosaic tile backsplash and white countertops
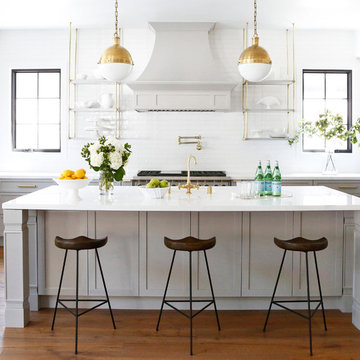
Cabinet paint color - Gray Huskie by Benjamin Moore
Floors - French Oak from California Classics, Mediterranean Collection
Pendants - Circa Lighting
Suspended Shelves - Brandino www.brandinobrass.com
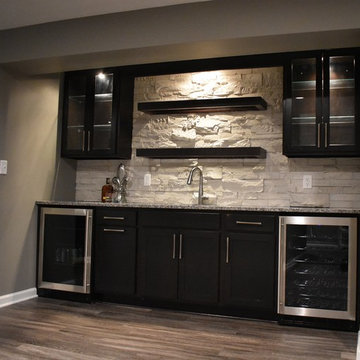
Inspiration for a mid-sized transitional single-wall wet bar remodel in Indianapolis with shaker cabinets
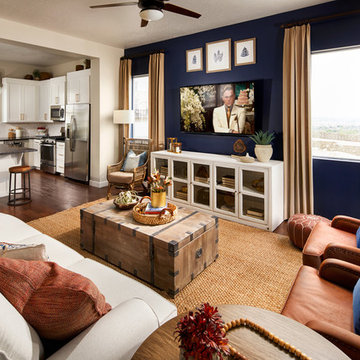
Built by David Weekley Homes Salt Lake City
Inspiration for a transitional family room remodel in Salt Lake City
Inspiration for a transitional family room remodel in Salt Lake City

Double barn doors make a great entryway into this large his and hers master closet.
Photos by Chris Veith
Example of a huge transitional gender-neutral light wood floor walk-in closet design in New York with dark wood cabinets and flat-panel cabinets
Example of a huge transitional gender-neutral light wood floor walk-in closet design in New York with dark wood cabinets and flat-panel cabinets

Custom wet bar
Large transitional galley dark wood floor and brown floor seated home bar photo in Portland with open cabinets, blue cabinets and granite countertops
Large transitional galley dark wood floor and brown floor seated home bar photo in Portland with open cabinets, blue cabinets and granite countertops

Example of a transitional galley medium tone wood floor, brown floor and wallpaper utility room design in Salt Lake City with shaker cabinets, white cabinets, gray walls, a side-by-side washer/dryer and white countertops

Example of a large transitional u-shaped medium tone wood floor, brown floor and exposed beam eat-in kitchen design in Chicago with an undermount sink, flat-panel cabinets, light wood cabinets, quartz countertops, quartz backsplash, paneled appliances, an island, white countertops and white backsplash
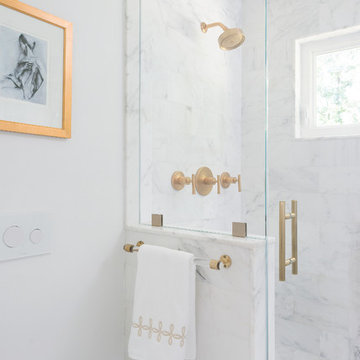
Photography: Ben Gebo
Inspiration for a small transitional master white tile and stone tile mosaic tile floor and white floor alcove shower remodel in Boston with shaker cabinets, white cabinets, a wall-mount toilet, white walls, an undermount sink, marble countertops and a hinged shower door
Inspiration for a small transitional master white tile and stone tile mosaic tile floor and white floor alcove shower remodel in Boston with shaker cabinets, white cabinets, a wall-mount toilet, white walls, an undermount sink, marble countertops and a hinged shower door

Wet bar - transitional l-shaped light wood floor wet bar idea in Austin with an undermount sink, recessed-panel cabinets, dark wood cabinets, granite countertops, brown backsplash, ceramic backsplash and brown countertops
Transitional Home Design Ideas

large bathroom mirrors, dark vanity, granite, Grohe, Kohler sink, marble floor, master bathroom, Porcelanosa tiles, triple vanity light, wall hung vanity

Mid-sized transitional master white tile and subway tile mosaic tile floor and white floor corner shower photo in Phoenix with shaker cabinets, white cabinets, gray walls, an undermount sink, granite countertops, a hinged shower door and black countertops

Example of a mid-sized transitional single-wall gray floor and porcelain tile dedicated laundry room design in San Francisco with an utility sink, shaker cabinets, white cabinets, white walls, a side-by-side washer/dryer, white countertops and quartzite countertops
83






